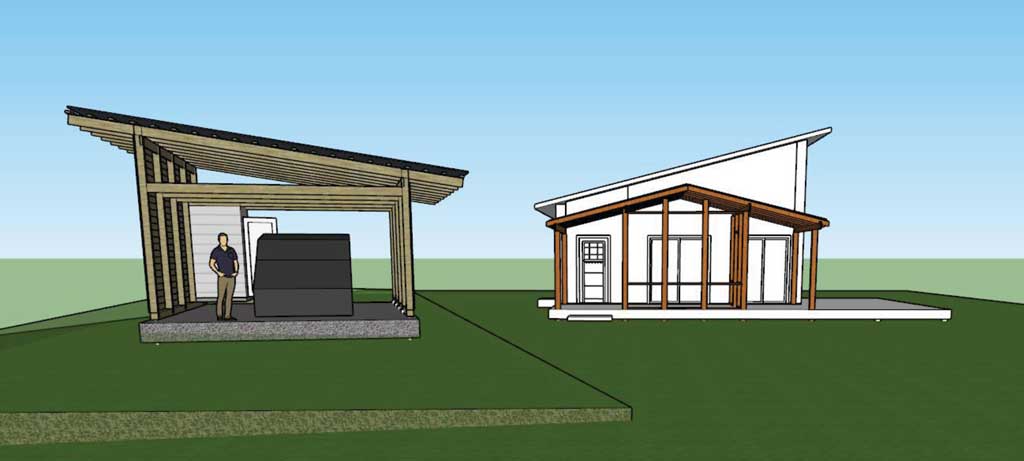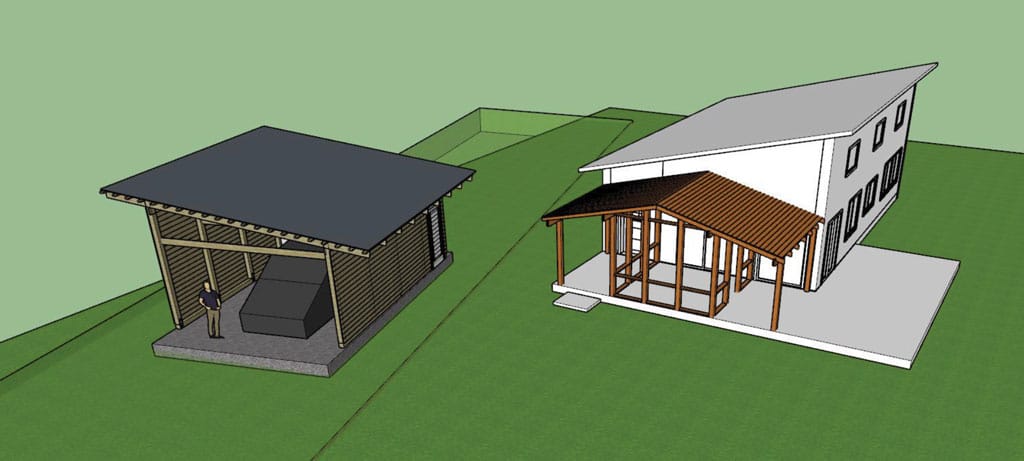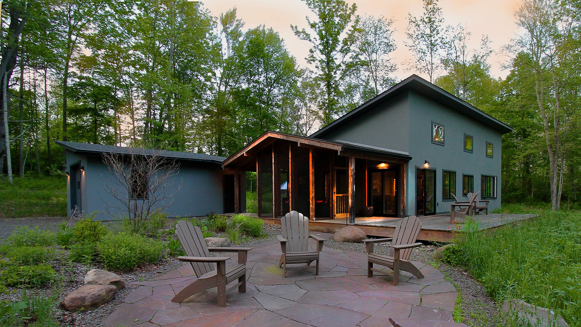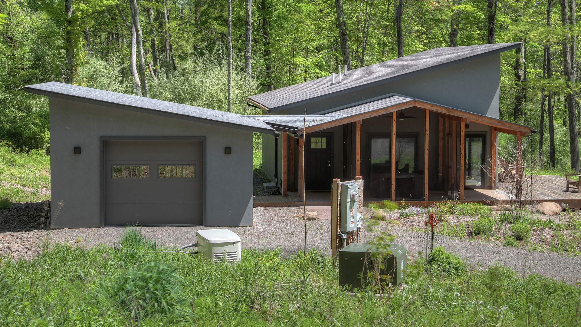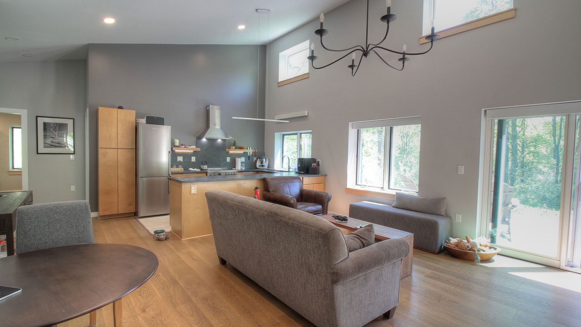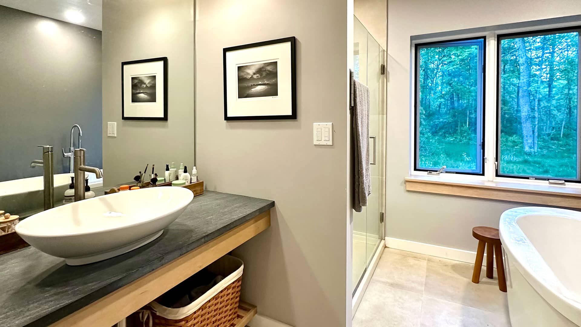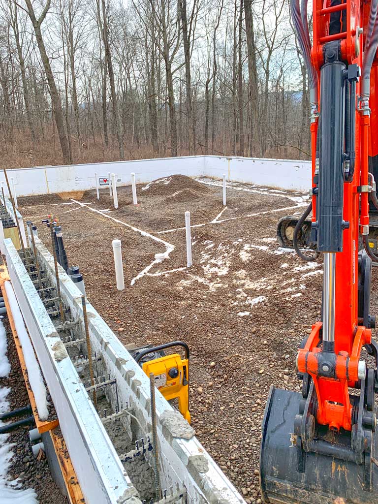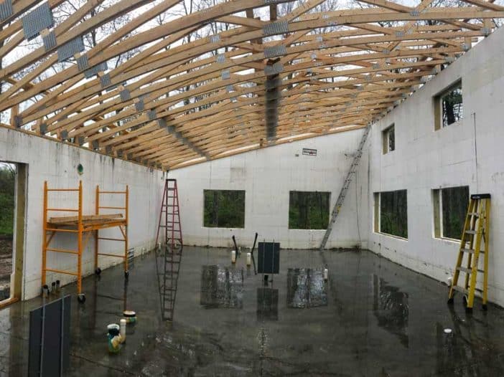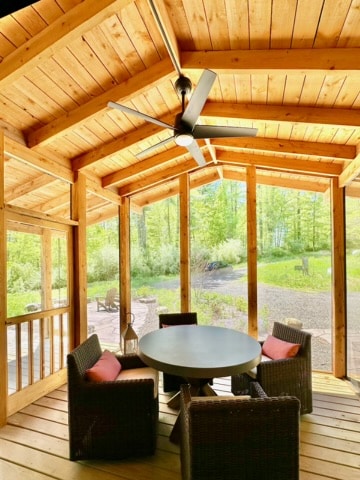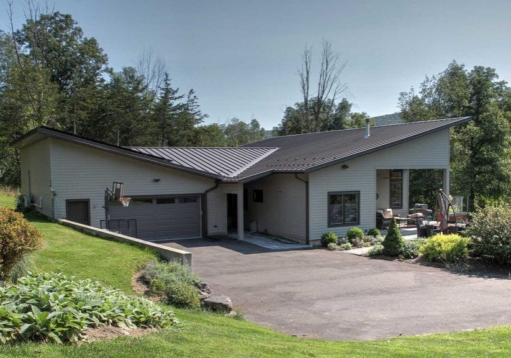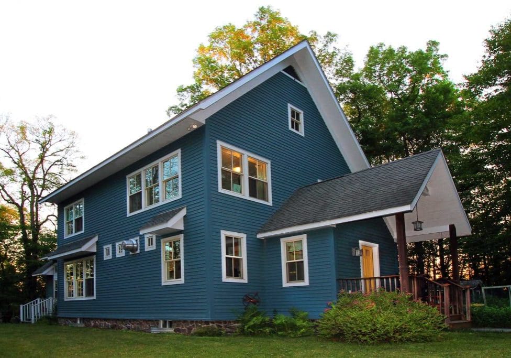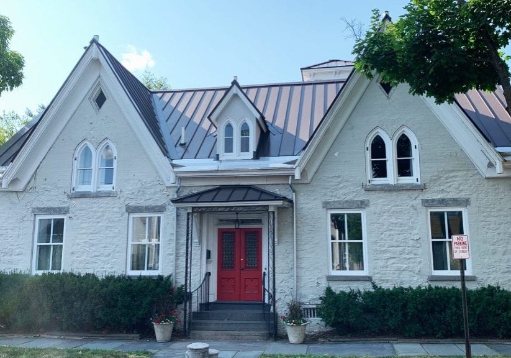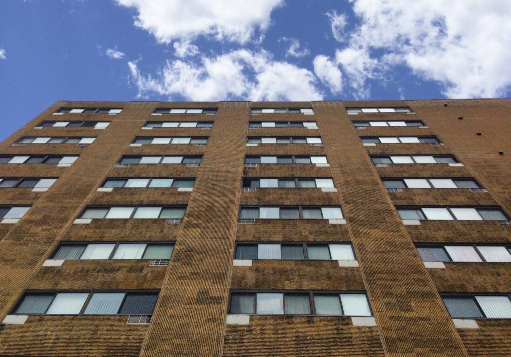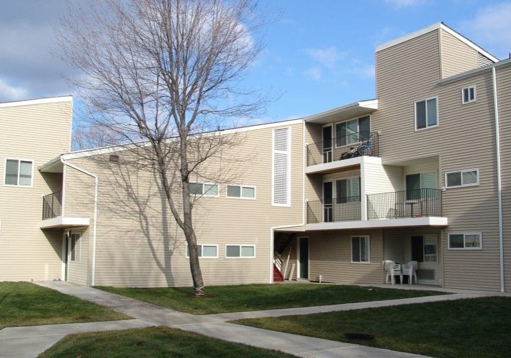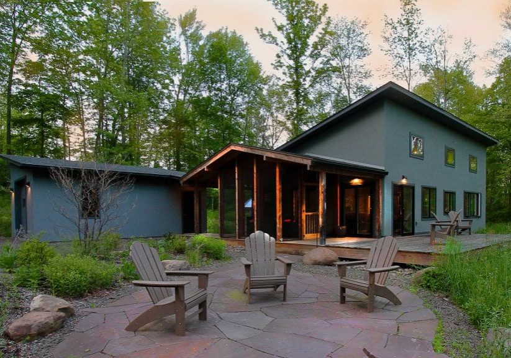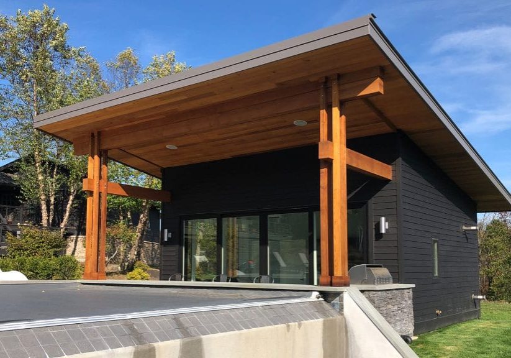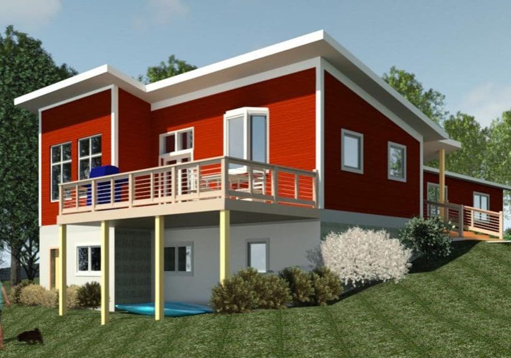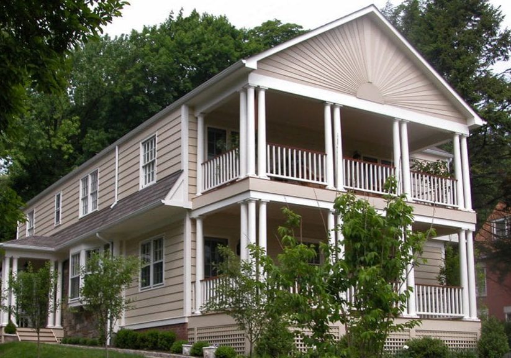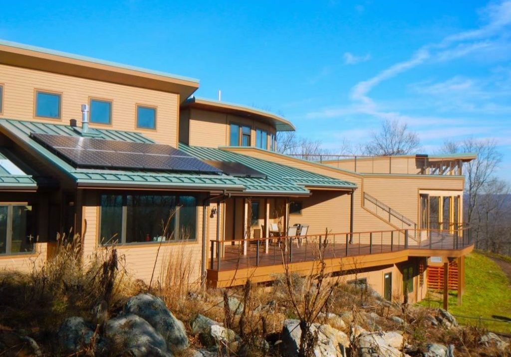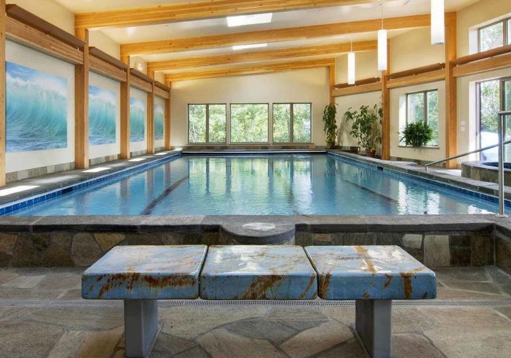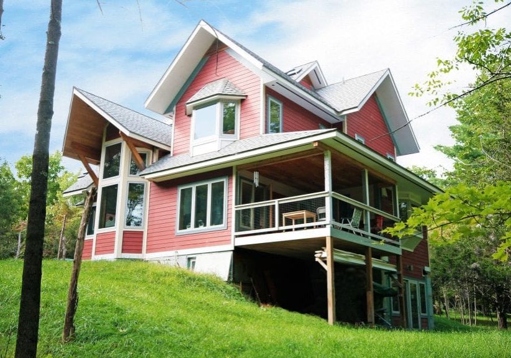Net Zero Carbon Neutral Home, High Falls, NY
Nestled on a serene 20-acre wooded lot in High Falls, Ulster County, NY, this carbon-neutral, net-zero energy residence exemplifies ultra-energy-efficient and sustainable design. Designed by Alfandre Architecture and constructed by our sister company, EcoBuilders, between late 2021 and autumn 2022, the home integrates advanced building science and sustainable construction strategies to achieve exceptional performance, resilience, and comfort.
Airtight Construction
This 1,100 SF super-insulated passive solar home—constructed to meet Passive House standards—features an exceptionally tight building envelope with measured air leakage of just 0.6 ACH50, no thermal bridging, and ultra-resilient Insulated Concrete Form (ICF) walls. The airtight roof is built using 20-inch-deep parallel cord wood trusses, top and bottom sheathed with airtight layers and dense-pack cellulose insulation.
ICF Walls and Foundation
Construction Interior View Showing Truss System
Outdoor Living Spaces
A 1,000 SF wraparound deck and an enclosed, covered porch made from locally sourced, rough-sawn hemlock offer durable, low-maintenance outdoor living space, while the large south-facing triple-glazed windows and doors (U-factor 0.2) flood the interior with natural light and frame sweeping views of the northern Shawangunk Mountains.
Energy Systems and Indoor Comfort
The residence is fully electrified and equipped with a ground-source heat pump (geothermal) system for heating and cooling. Radiant floor heating runs throughout the slab-on-grade home, while an air-source heat pump provides domestic hot water. A high-efficiency Energy Recovery Ventilation (ERV) system delivers continuous fresh air for superior indoor air quality. Smart-home features, including Lutron lighting controls, enhance comfort, convenience, and energy efficiency.
Aging in Place and Well-Being
Designed with the future in mind, this residence supports aging in place with a single-level floor plan, low-maintenance materials, and easy-to-navigate spaces. The home’s radiant floor heating, superior indoor air quality, passive solar gain, and abundant natural light all contribute to a profound sense of comfort, well-being, and healthful living. Every element—from the envelope to the energy systems—was chosen to enhance daily life while reducing environmental impact, offering a nurturing and stable home for decades to come.
Certifications and Mission
Certified to the highest national performance standards—including DOE Zero Energy Ready, LEED for Homes Gold, EPA Indoor airPLUS, ENERGY STAR, and NYSERDA’s Carbon Neutral standard—this home is a model of climate-conscious residential architecture and construction. It reflects our firm’s mission to create inspiring buildings that heal the planet, enhance well-being, and honor future generations.
A lean-to garage port has been designed and will be constructed in phase 2 with the intention of photovoltaic installation on the roof.
