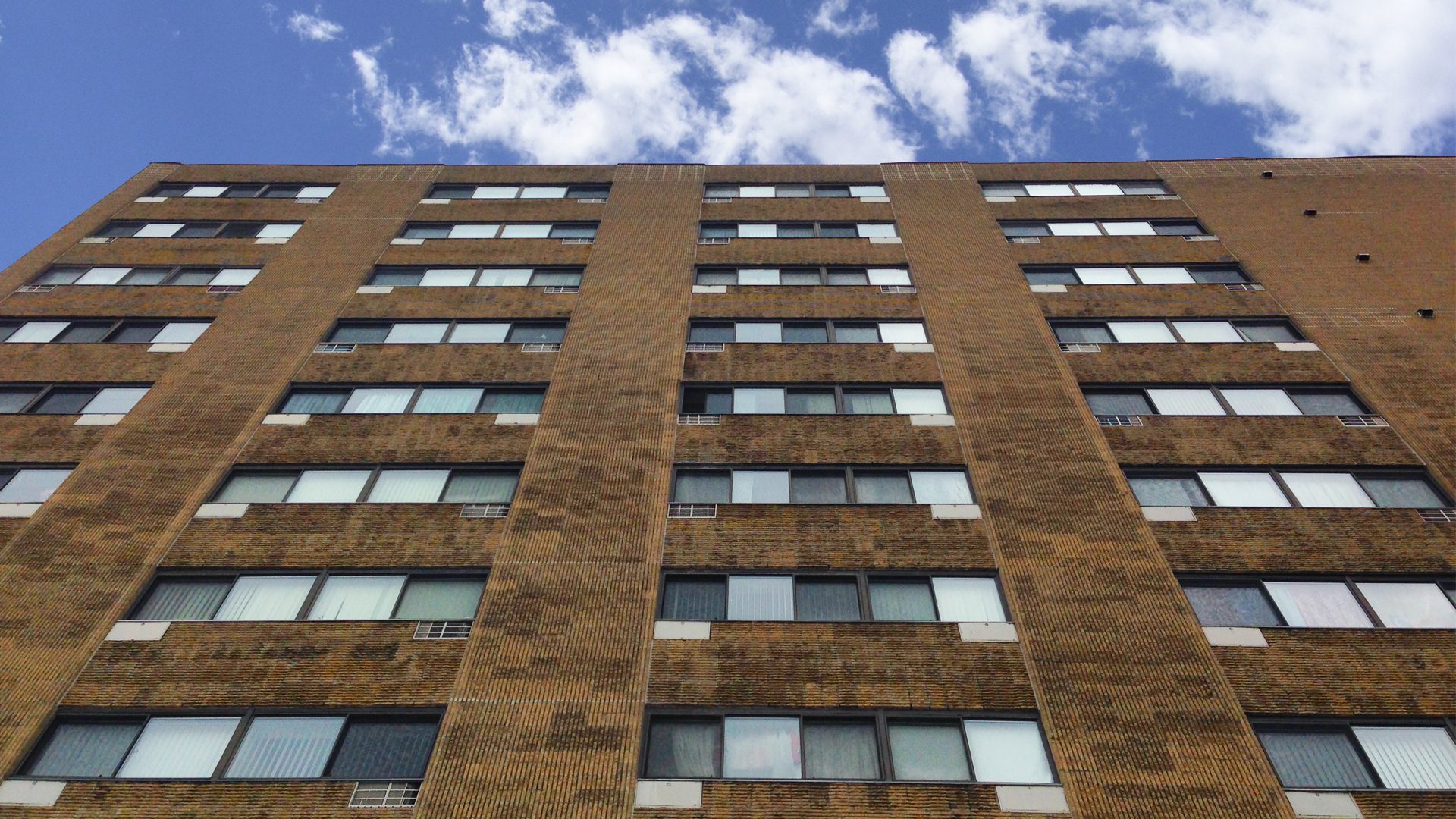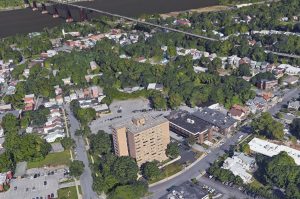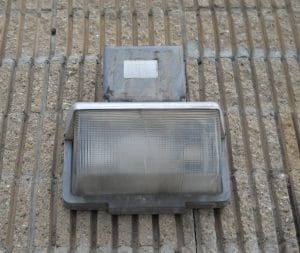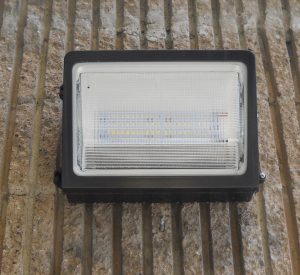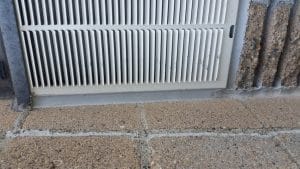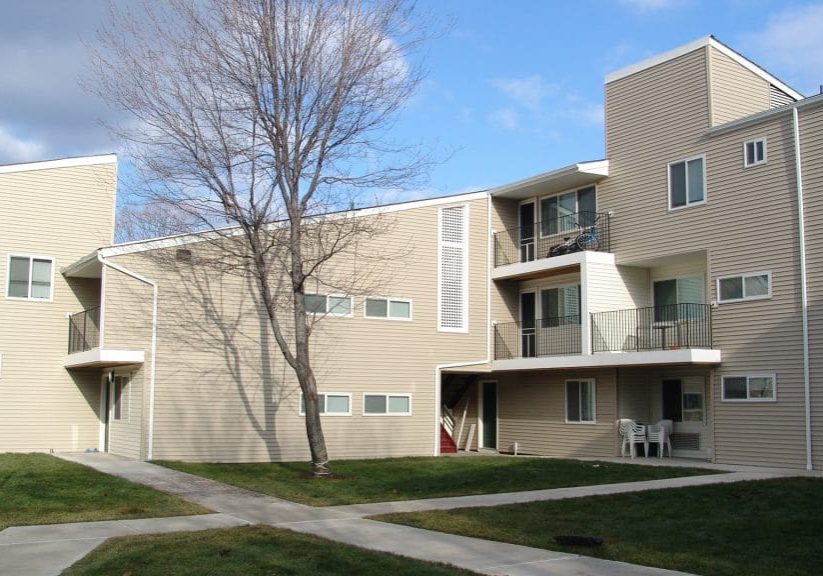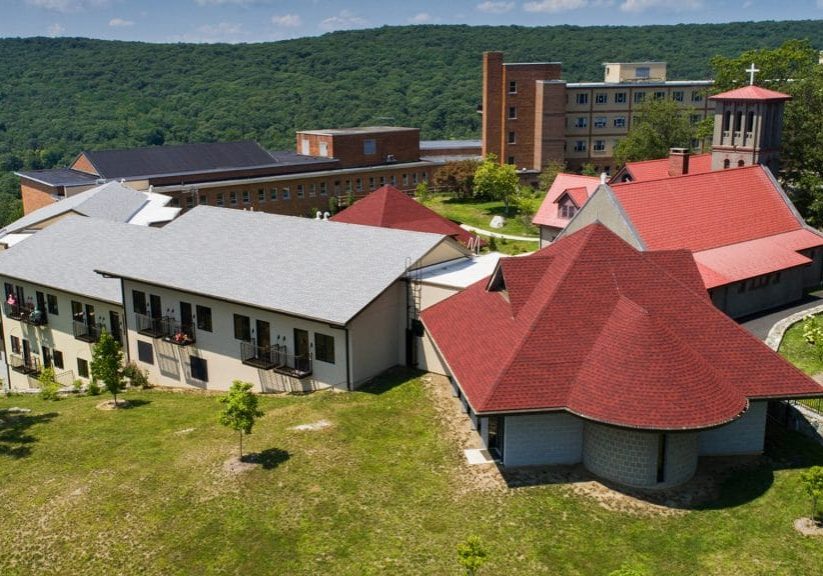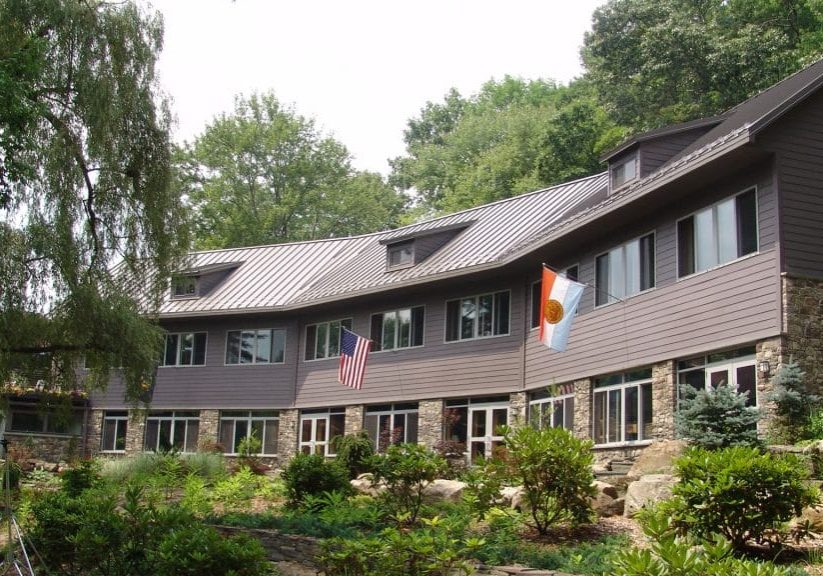About the project...
Located in the city of Poughkeepsie in Dutchess County, NY, Interfaith Towers is a 136 unit hi-rise, multifamily housing building built in 1970. As a NYSERDA Multifamily Performance Partner,
we were able to direct incentive funding to help Interfaith Towers drastically improve its energy efficiency and become a more comfortable place to live in through building improvements that helped optimize usage.
Our energy model showed that we could reduce the amount of energy used in the building by 28%.
Initial site visits and discussions with the building management revealed a good deal of possible measures that could greatly reduce their energy bills. The old windows were not sealed properly, inefficient light fixtures and exhaust fans as well as outdated water heaters were only some of the initial possibilities.
We prepared an Energy Reduction Plan which included a detailed analysis of utility bills and energy use. Using TREAT energy modelling software, we created a building model and comprehensive energy plan to help us and the owners understand what needed to be done to make the building more energy efficient.
We worked with the owners to establish the energy reduction measures needed in order to achieve the NYSERDA incentives. These items included:
- Air sealing at all windows and AC sleeves to reduce the in-unit air infiltration
- Upgrading all unit thermostats with high temperature limits
- Upgrading domestic hotwater boilers to new high efficiency equipment
- Replace all exterior lighting with new LED lightbulbs
- Provide dimmable and programmable lighting in all of the hallways
- Provide new high efficiency hot-air furnace
New, upgraded LED lighting for the exterior.
After using TREAT, an energy audit software for comprehensive energy analysis and building modelling, and the energy analysis we provided, Interfaith Towers was also able to participate in the New York Weather Assistance Program (WAP). This program helps income-eligible families and individuals by reducing their energy costs, conserve energy, address the health and safety of home, preserve housing and much more.
The work was performed by Affordable Housing Concepts and they took care of all the work needed to make the building more energy efficient as listed above. The work was finished and reviewed by NYSERDA in May 2016.
After reviewing the utility data for 12 months after all of the work was finalized, Interfaith Towers reached our goal and reduced their energy production by 28%! Now, not only have they reduced their energy bills dramatically, but NYSERDA provides additional performance funds to our client for reaching their goal.

