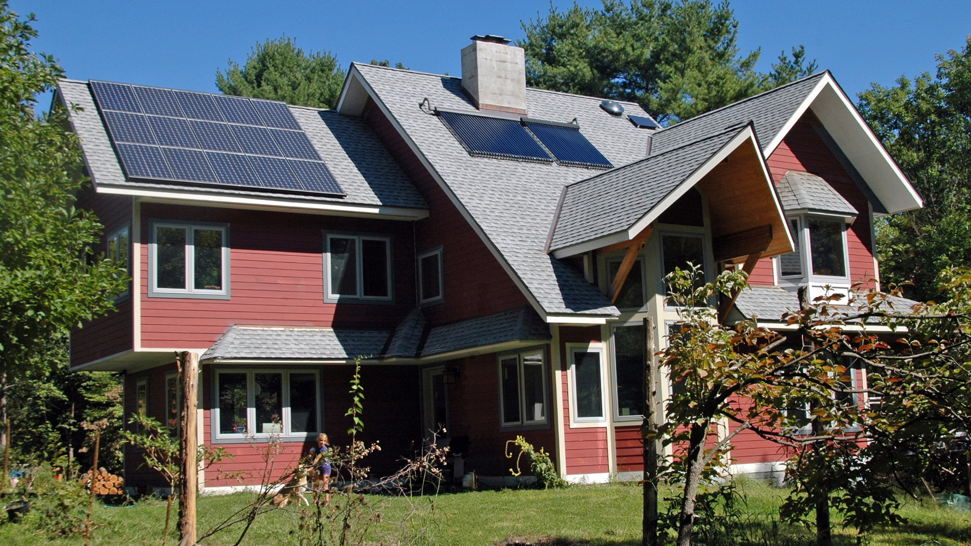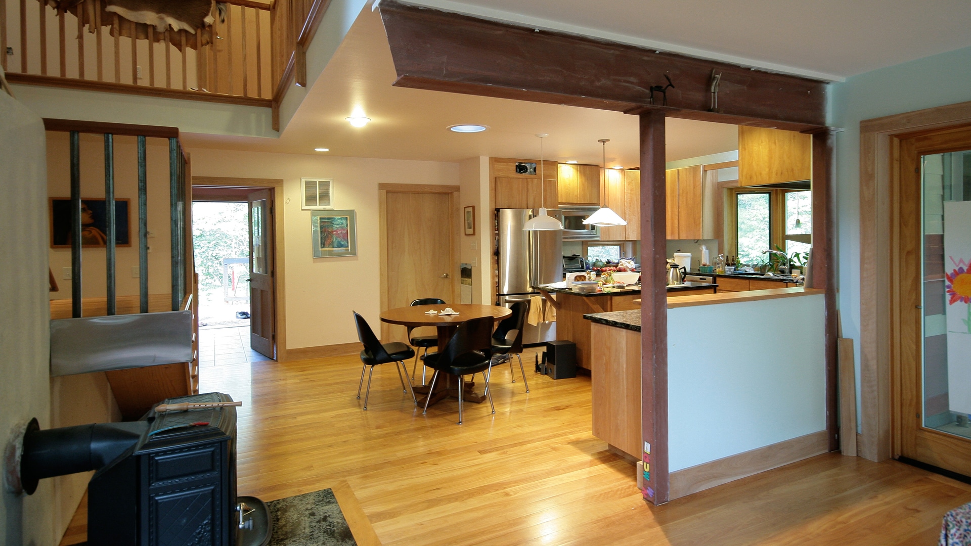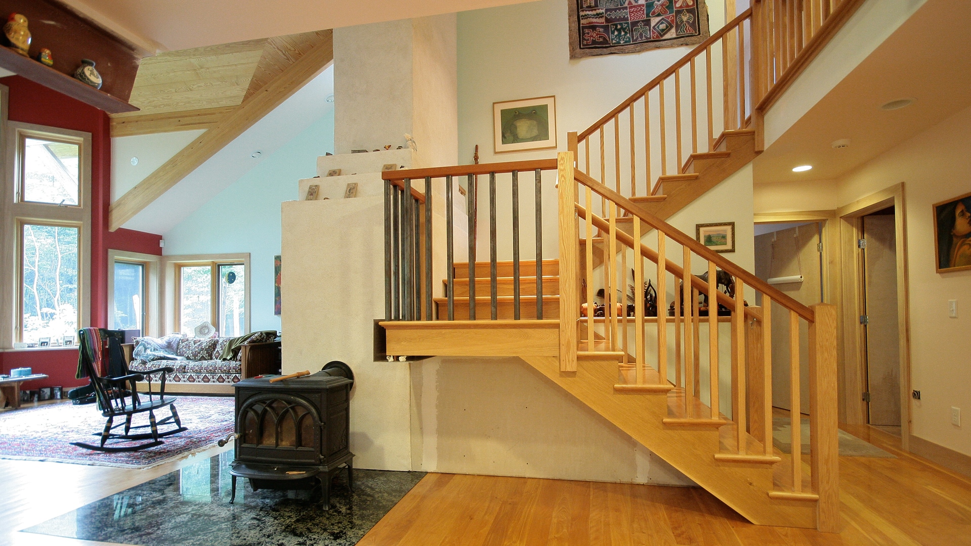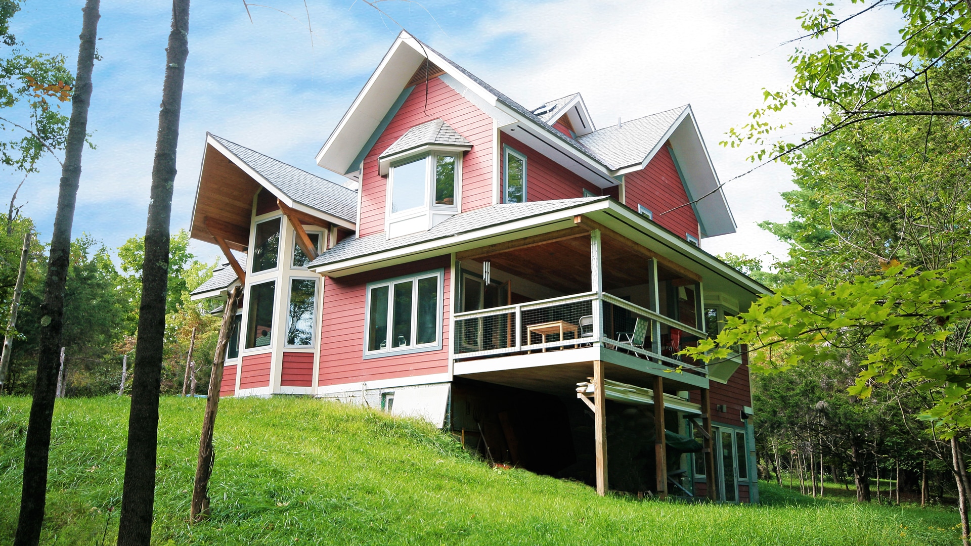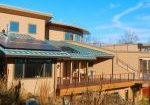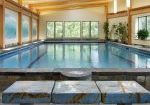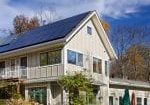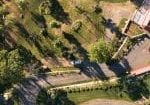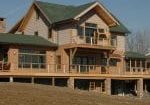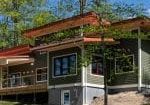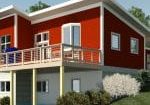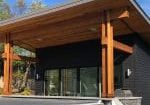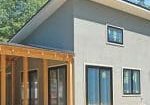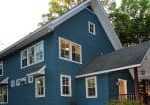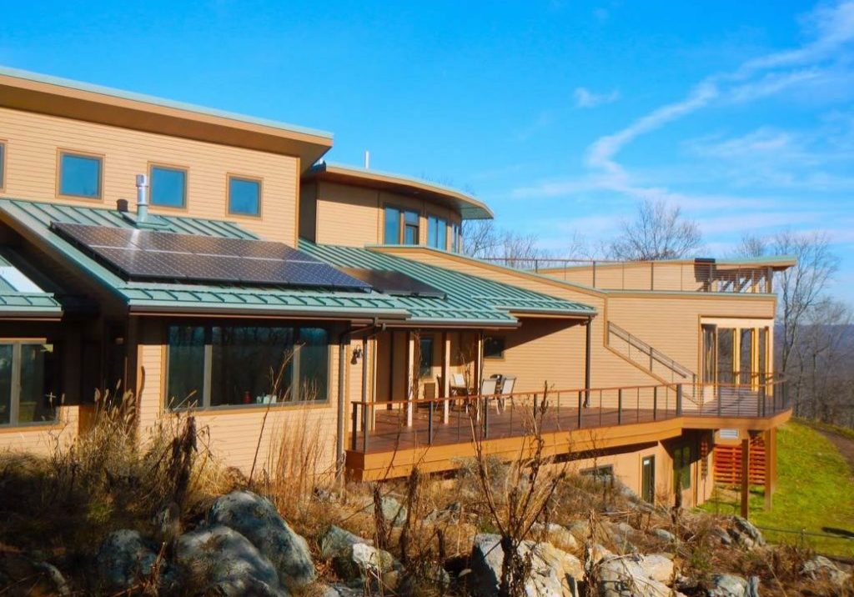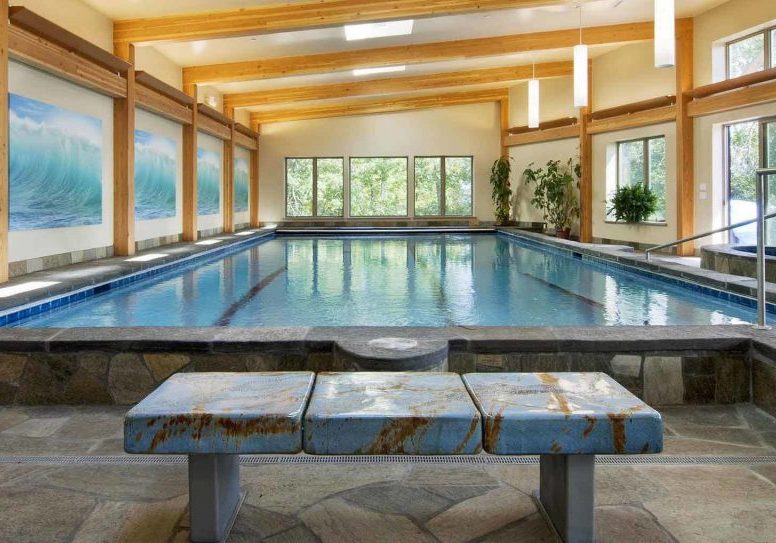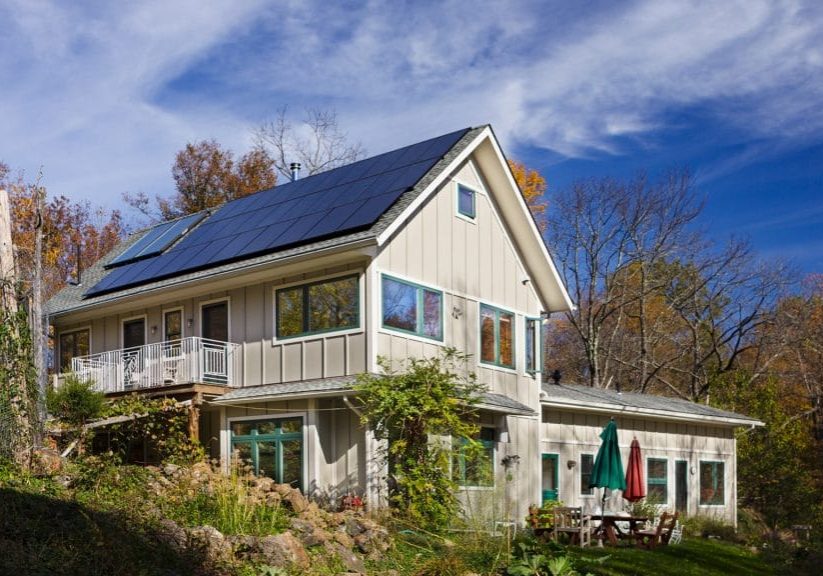Project Summary
Certified Gold under the USGBC LEED for Homes program. This light and sun-filled single family residence exceeds current energy code requirements by more than 60%. The house is oriented to provide the main living spaces with abundant light all year long.
Deep overhangs are used to control solar gain in the summertime. Equipped with a solar electric as well as solar hot water system, energy costs are offset by approximately 50% per year. The house is maximally energy efficient, with insulation and air sealing of paramount concern. Fresh air is cycled through the house using a heat recovery ventilation system. It is an elegant home situated in the woods built with minimal site disturbance.

