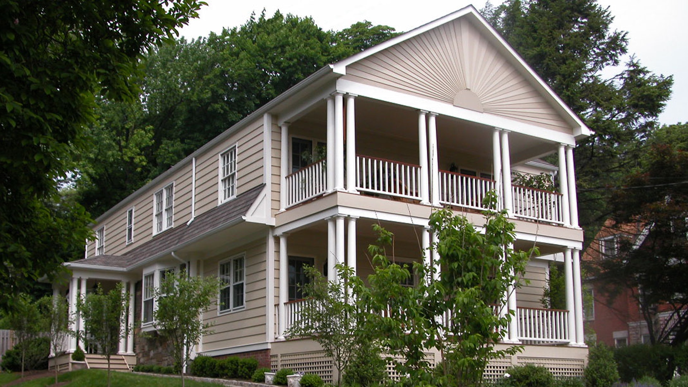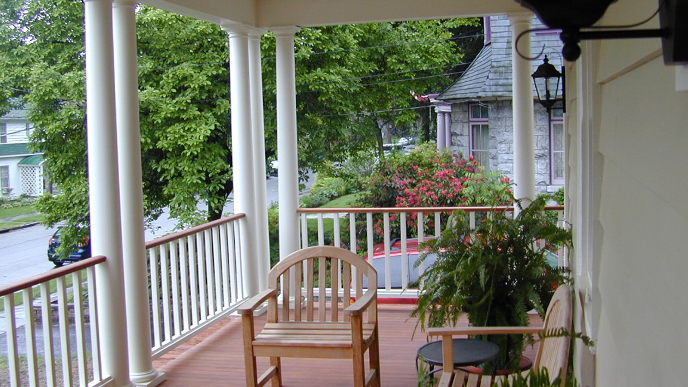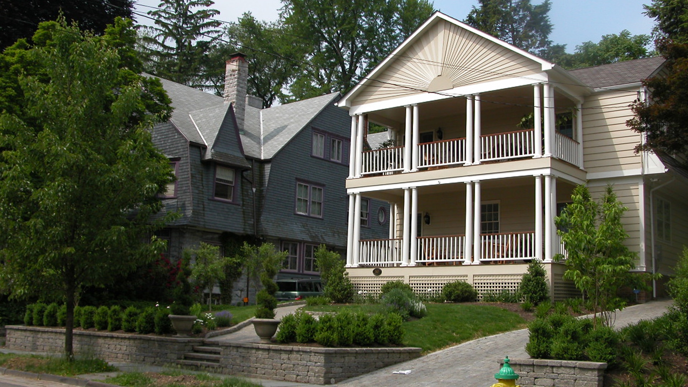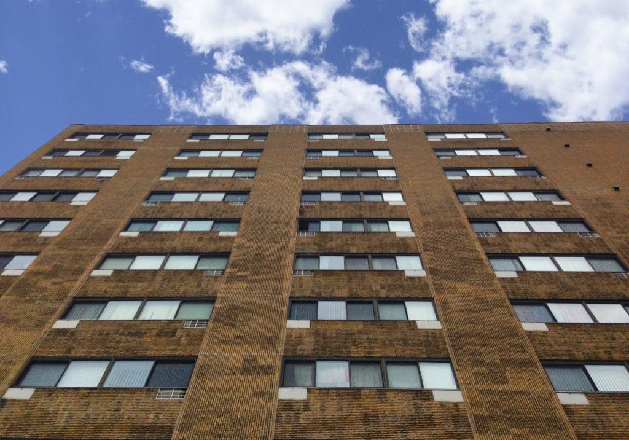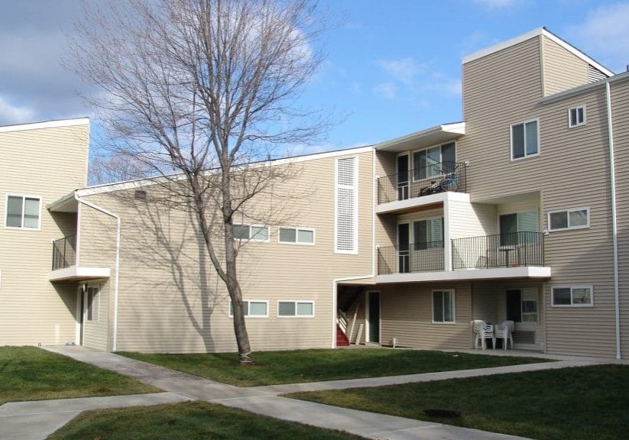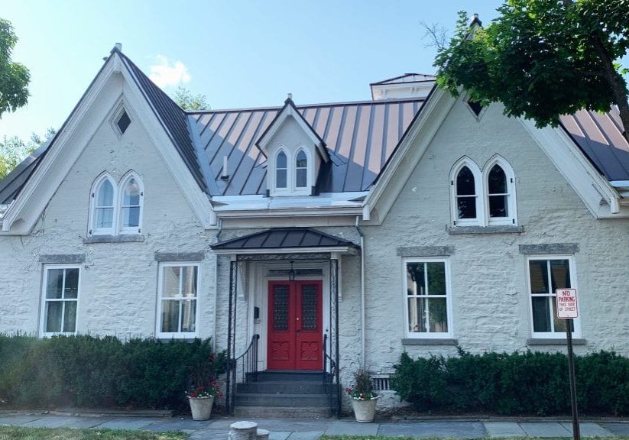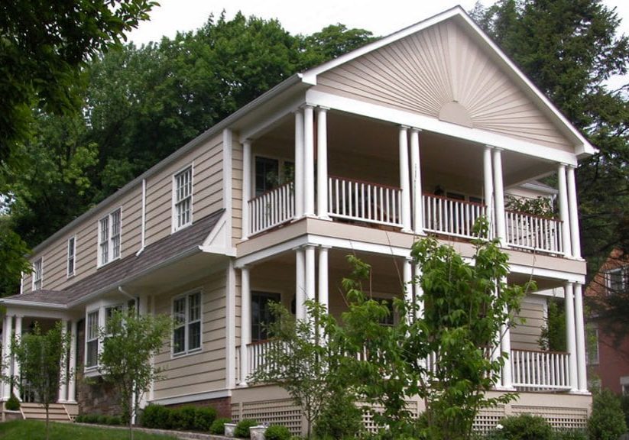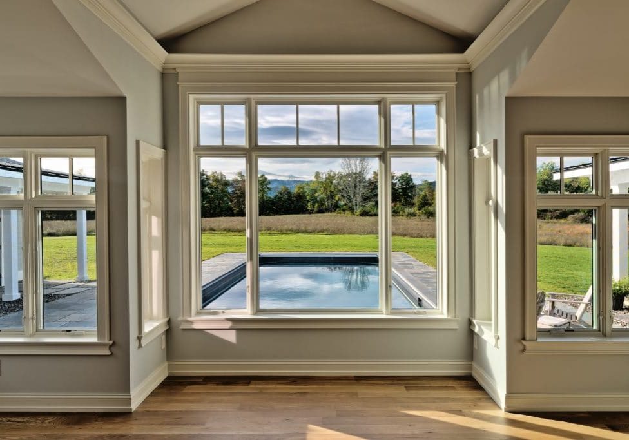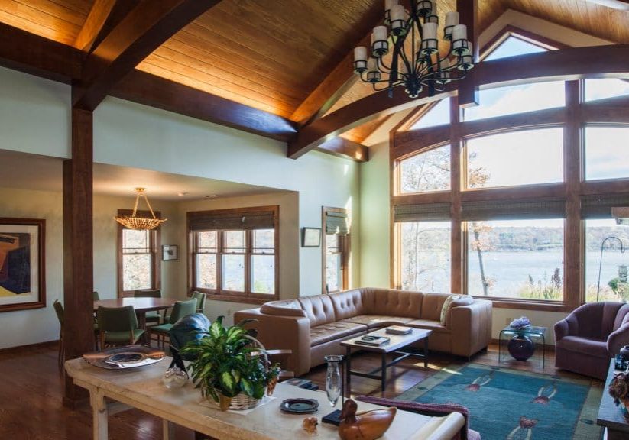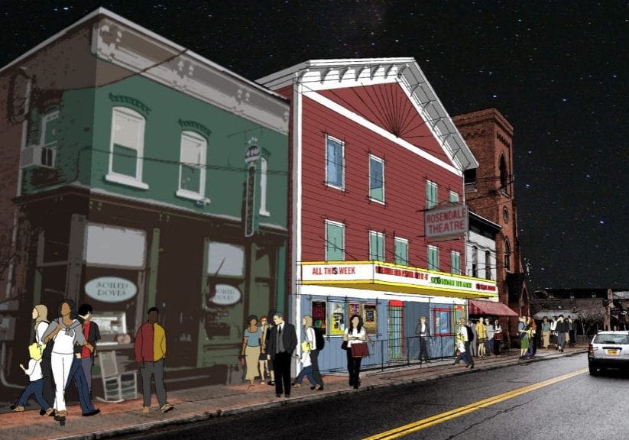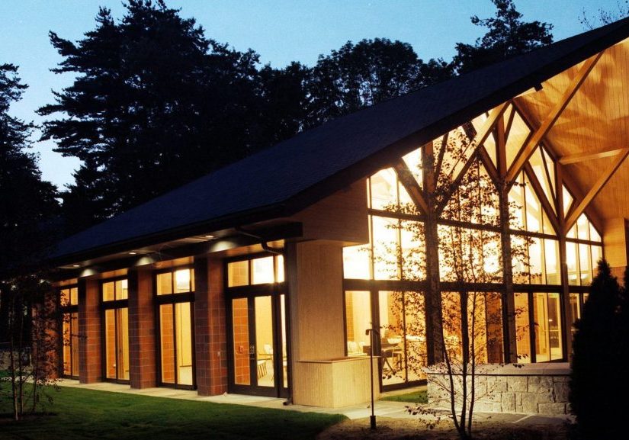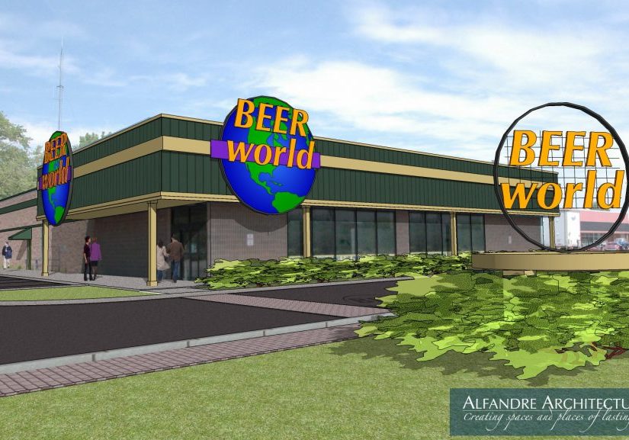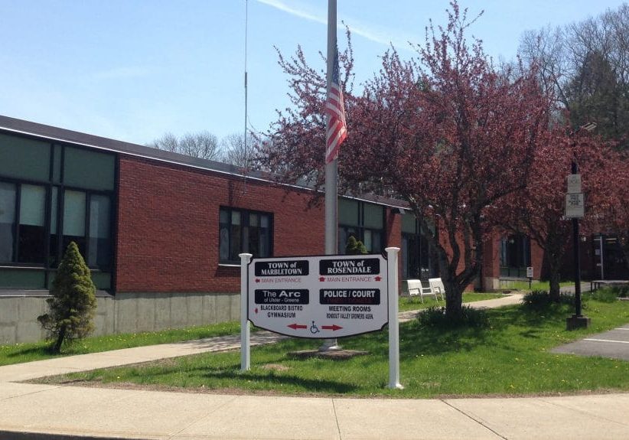About the project...
We designed the renovation and addition of an existing, single family residence originally built in 1942. The original residence, located in the East End Historic District of Newburgh, had a front porch which was later enclosed to create a larger living space inside.

The addition included a new, two-story covered porch that is only accessible from inside. A new entry porch was added on at the main entrance of the house, as well.

Along with the addition, new roofing, siding and landscaping was installed to help enhance the street side appearance and functionality of the house.

