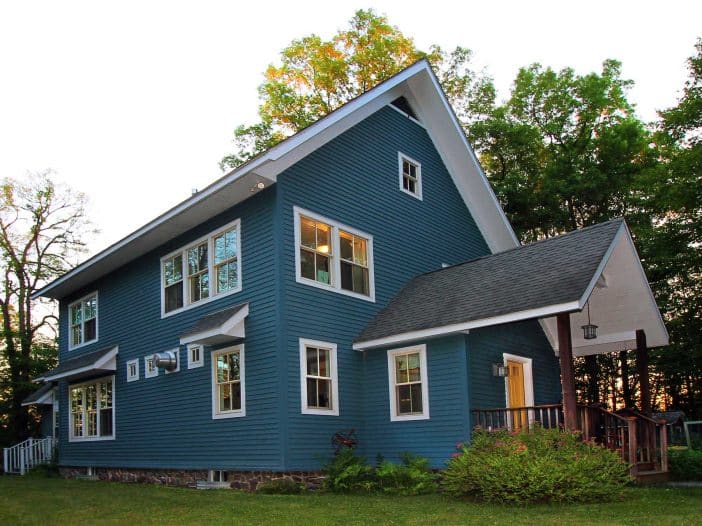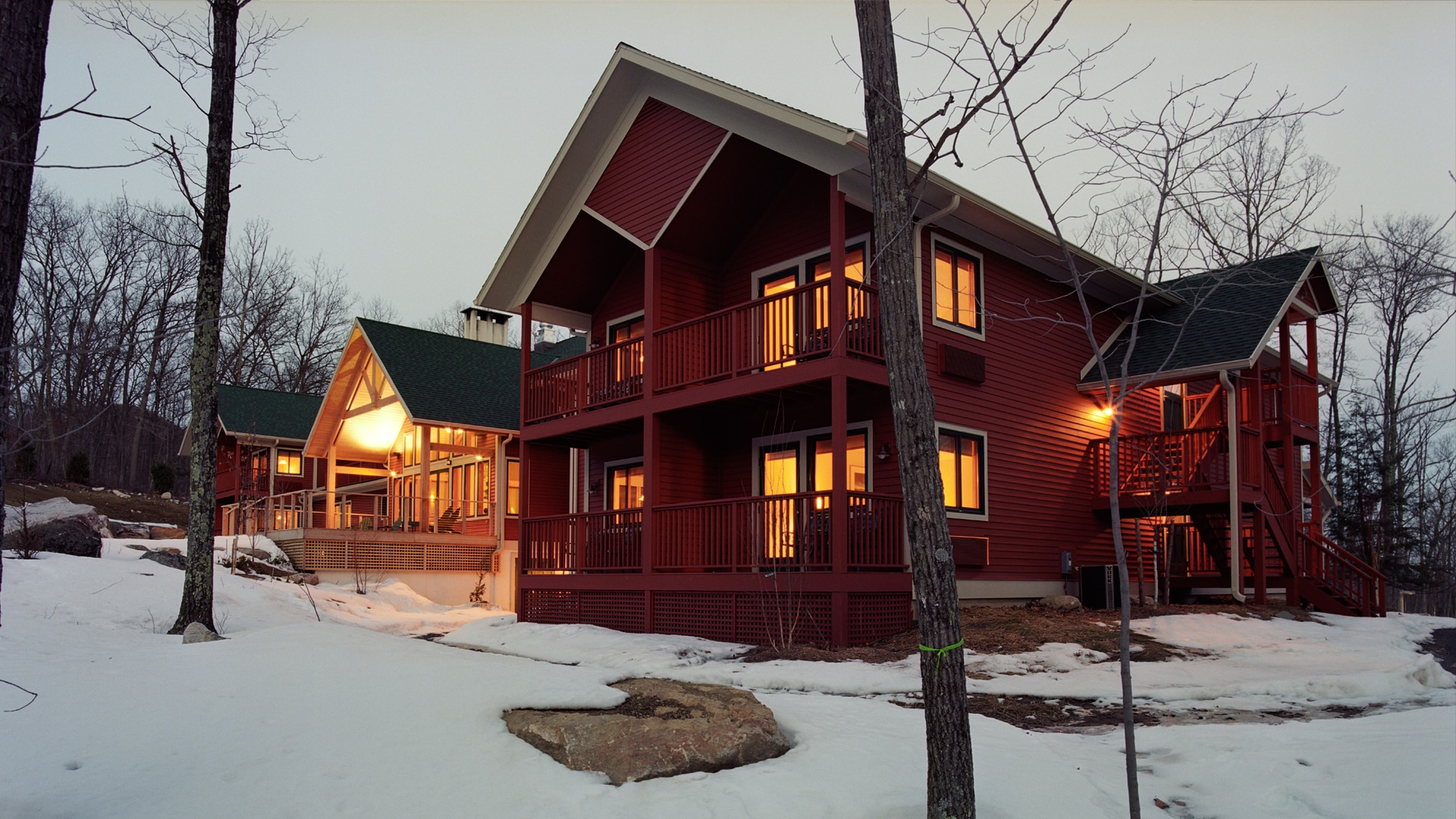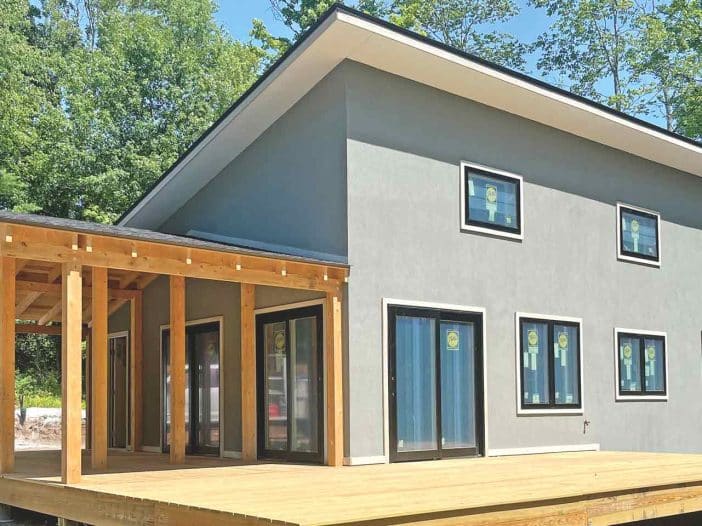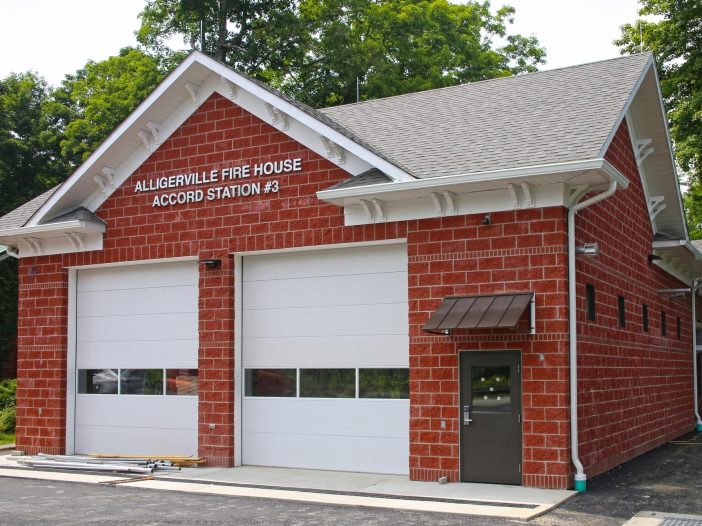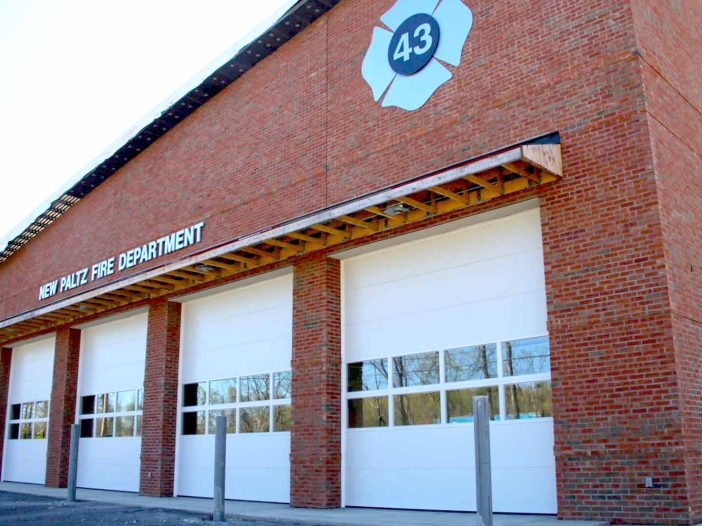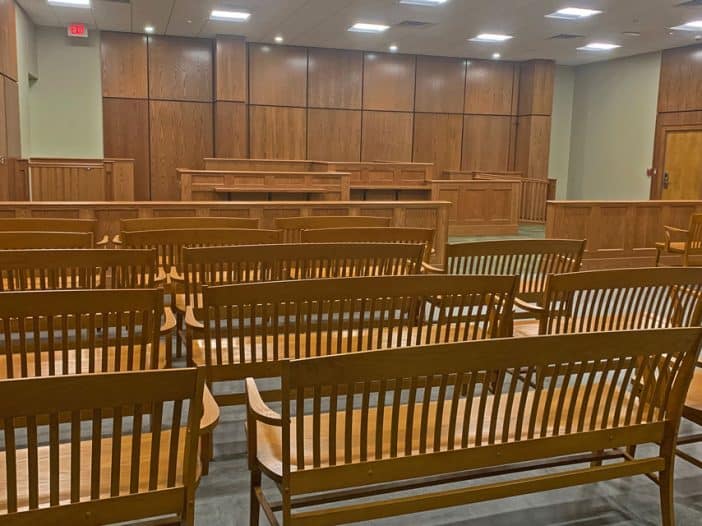Project Summary Designed as a modern interpretation of a vernacular New York home, this house is heated and cooled with a horizontal loop, water to air, ground source heat pump system (also known as geothermal). Heat recovery ventilation and high MERV (very small particles) air filtration round out the HVAC system. Passive Solar The design […]
Sustainable Design
Minnewaska Lodge, Gardiner, NY
Paul Schwartzberg – Minnewaska Lodge Business Owner “We liked Rick’s work. We liked him. It was just a nice fit.” Backstory We were trying to build a small hotel that was beautiful, blended with the environment, and within a specific budget. We were looking to do something that felt like a contemporary Adirondack-style camp. We […]
Net Zero Carbon Neutral Home, High Falls, NY – Project Summary
Net Zero Carbon Neutral Home, High Falls, NY This Net Zero Carbon Neutral home is situated on a beautiful 20-acre wooded lot in High Falls, NY, and has been positioned for passive heat gain. The 1,100 SF house is super insulated and very airtight (0.6CFM 50). There is a 1,000 SF wraparound deck and enclosed […]
Alligerville Fire Station and Emergency Transitional Shelter – Project Summary
Project Summary The project began in 2017 and was completed in October 2022. Required feasibility analysis, design, and construction drawings for an upgraded Fire Station with an expanded apparatus bay for current fire truck technology under the NYS Governor’s Office of Storm Recovery (GOSR) program. This building will serve as a temporary emergency shelter for […]
NPFD Firehouse, New Paltz, NY – Project Summary
Project Summary As a model for green building, Alfandre Architecture designed this state-of-the-art, ultra-energy-efficient 16,600 square foot Fire Station in New Paltz, NY. This resilient, $8 million building will use substantially less energy than comparable buildings. A new Fire Station for the New Paltz community was envisioned for many years. After Hurricane Irene and Tropical […]
New Paltz Municipal Building: Police Station and Courthouse – Project Summary
New Paltz Municipal Building: Police Station and Courthouse — Project Summary With a focus on air quality and energy efficiency, Alfandre Architecture designed a new 2-story municipal facility within an existing pre-engineered metal building at 59 N. Putt Corners Road in New Paltz. The 16,800 SF New Paltz Municipal Building houses the Town of New […]

