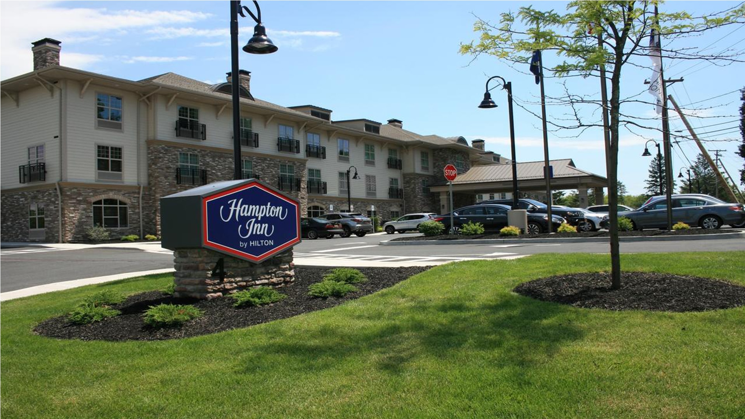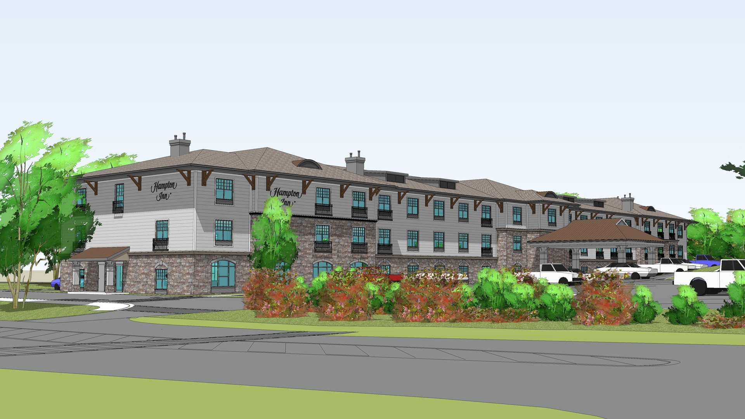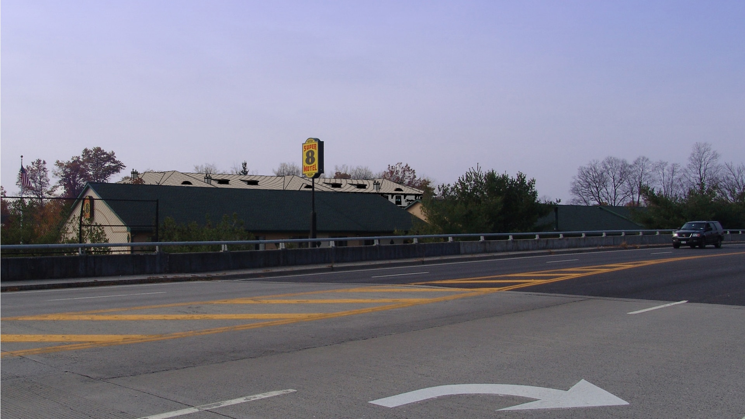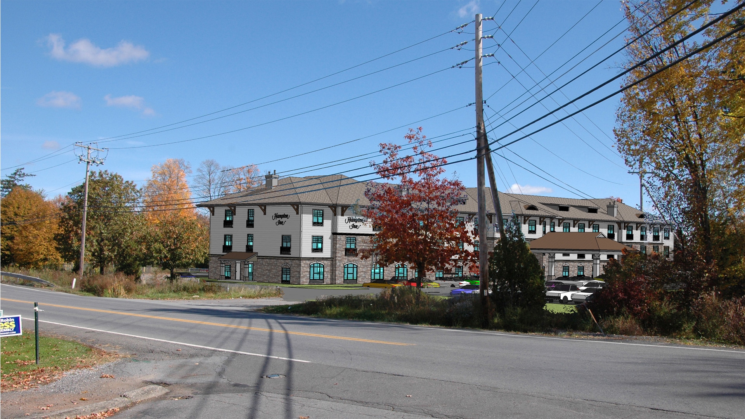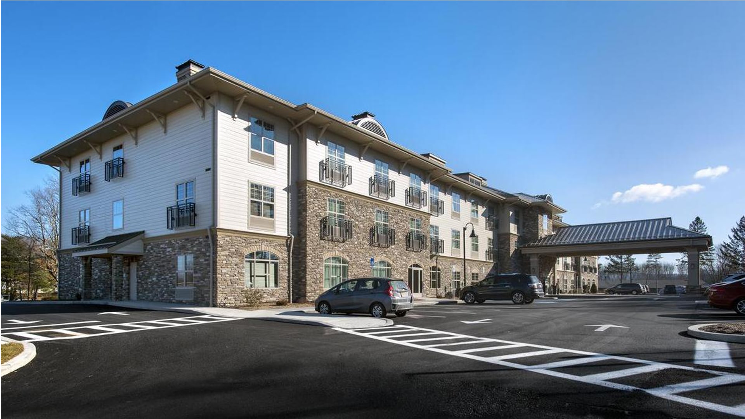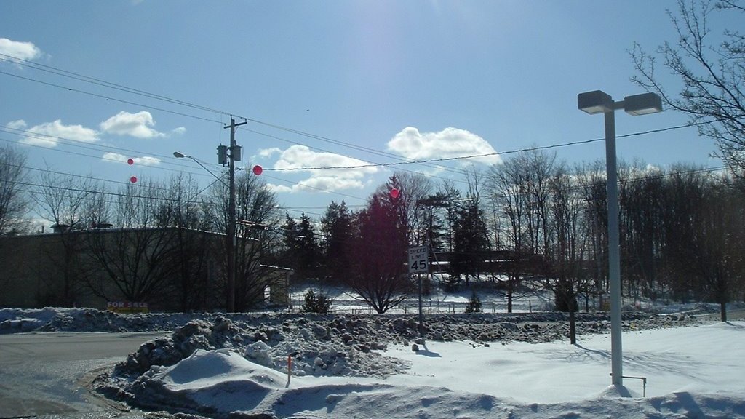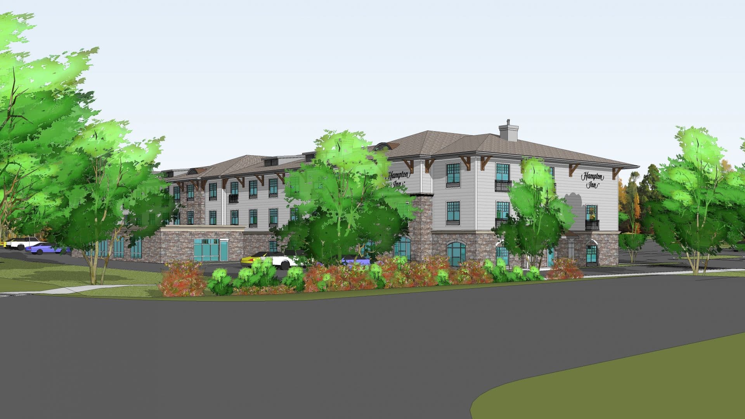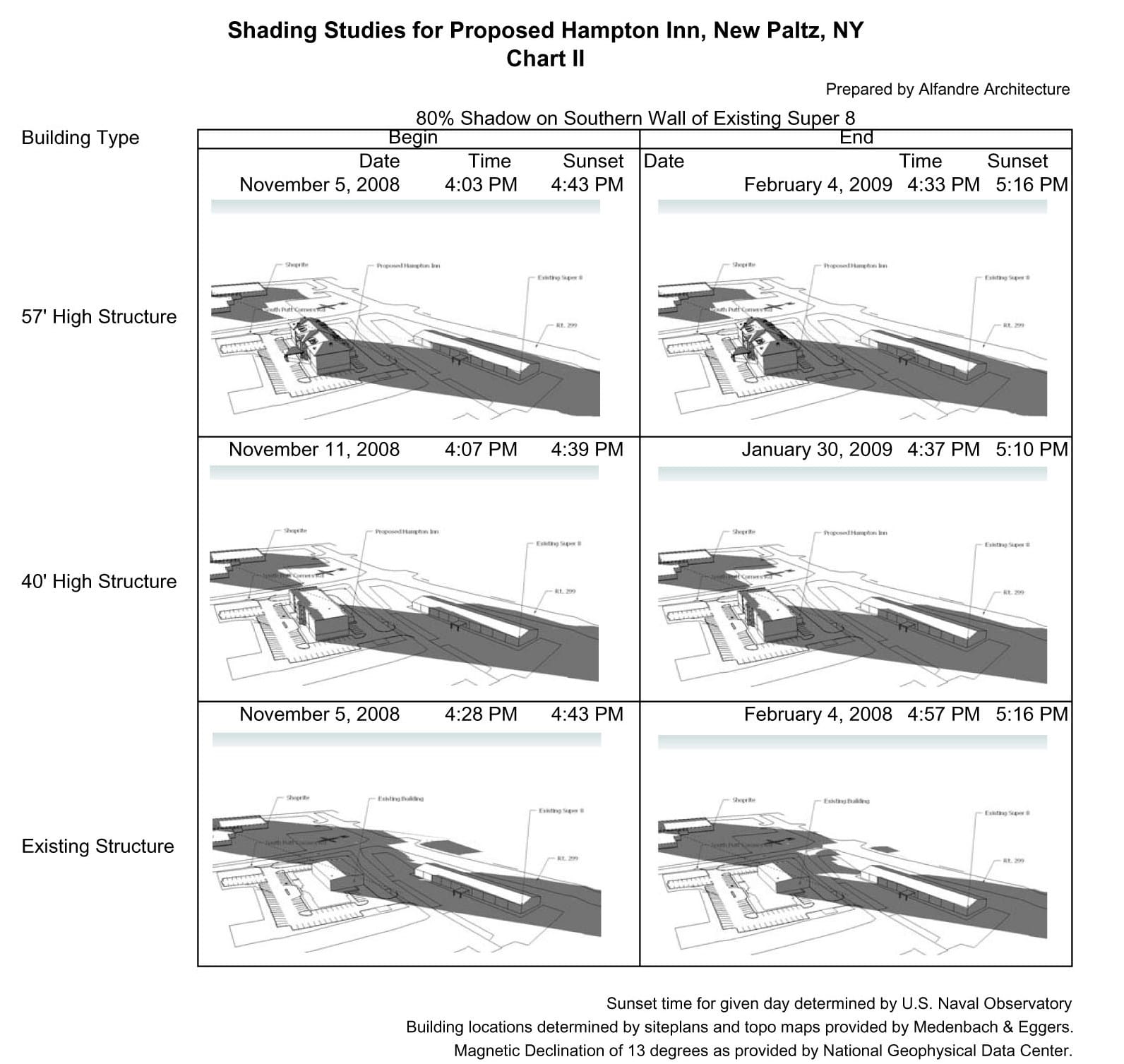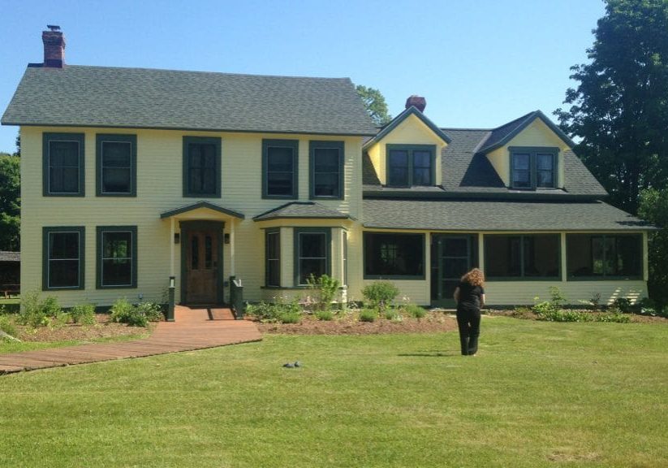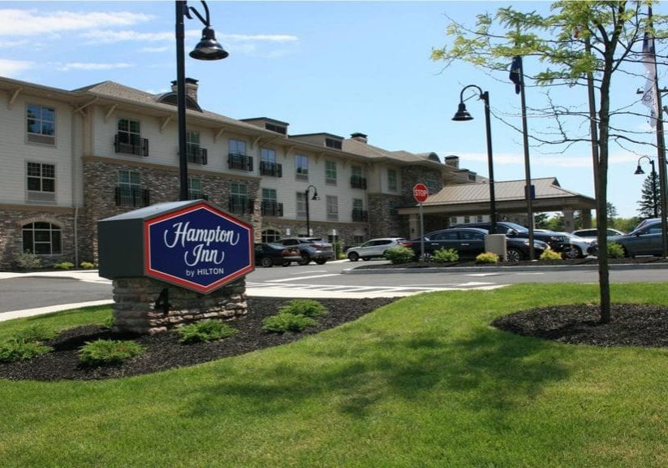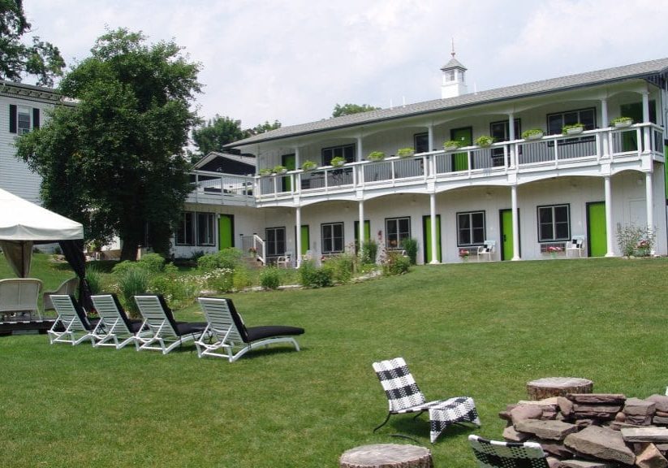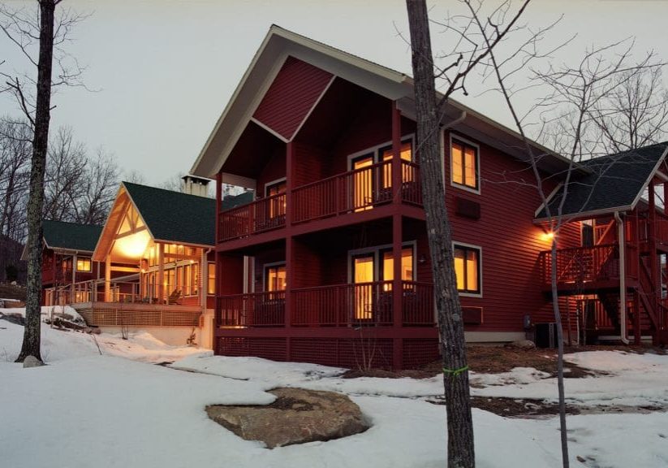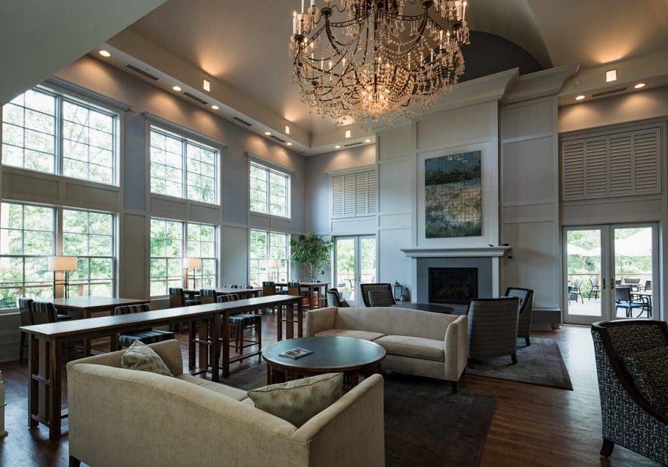About the project...
We worked with the owners and designers of the Hampton Inn and created a Visual Impact Study to show how the new hotel would effect its surrounding area and buildings using both computer studies and physical studies.
At the proposed site, we placed multiple weather balloons at the same height the hotel was designed to be. We then observed and captured what the height of the balloons looked like throughout New Paltz.
Along with the balloons, we created a three-dimensional model to show what the built hotel would look like in the site. We also used the model to conduct shading studies and what impacts the new hotel would have on the other surrounding buildings in regards to blocking the sunlight.
The 86 room hotel included many sustainable features including rotational air vents that filter fresh air throughout the building, thermostats that run on Wi-Fi so the front desk can close off heat to empty rooms and a water filtration system located underground that separates rainwater and melting snow into a separate well to be used for gardening and landscaping purposes. All of the interior and exterior light fixtures are LED bulbs. The heated indoor swimming pool is a saltwater pool which uses a minimal amount of chlorine for sterilization.
The Hampton Inn offers a mid-range hotel option that was not offered in the New Paltz area before. The hotel has pictures from local photographers and locations in New Paltz and the snack bar carries food and products that are produced locally.

