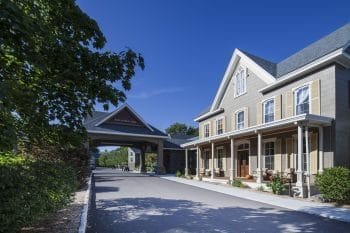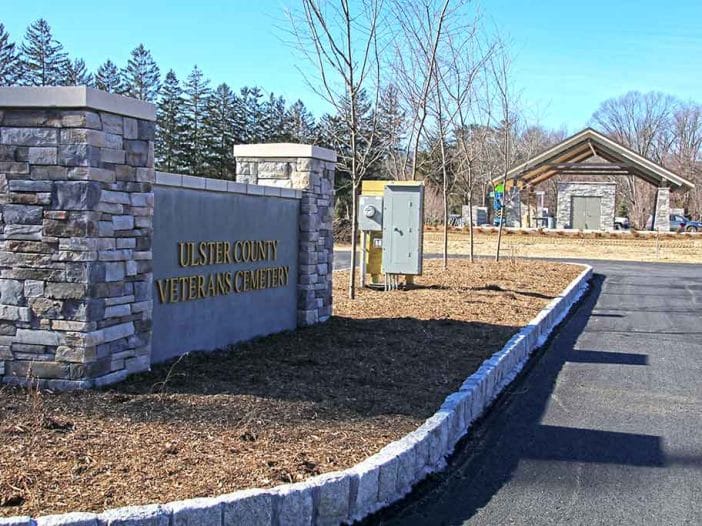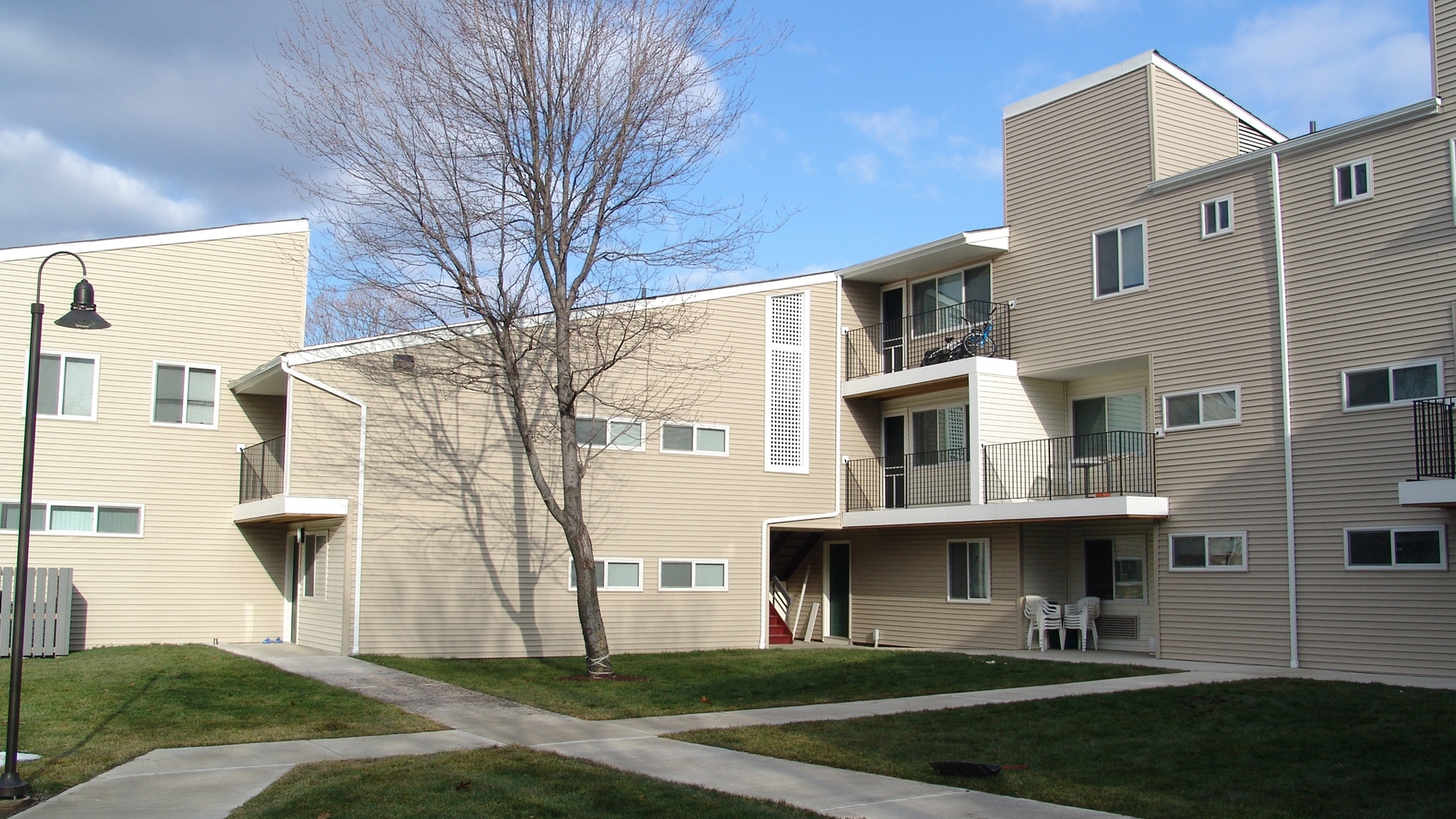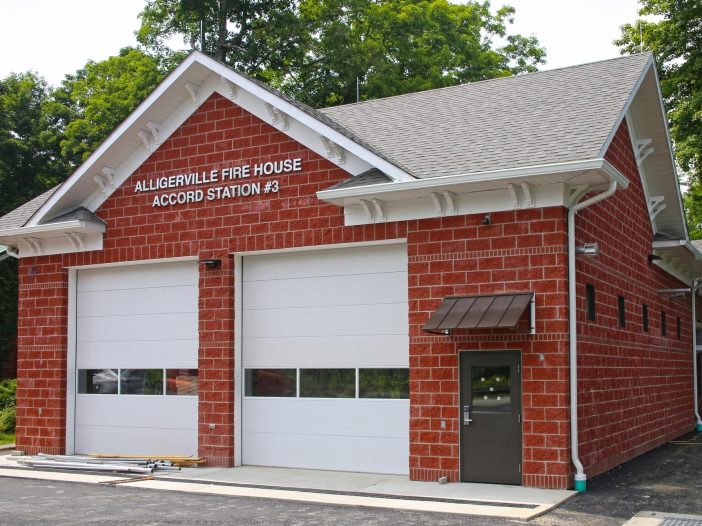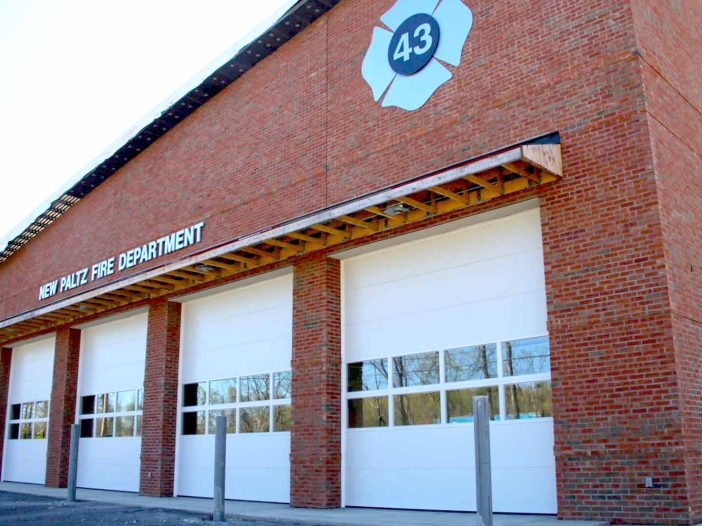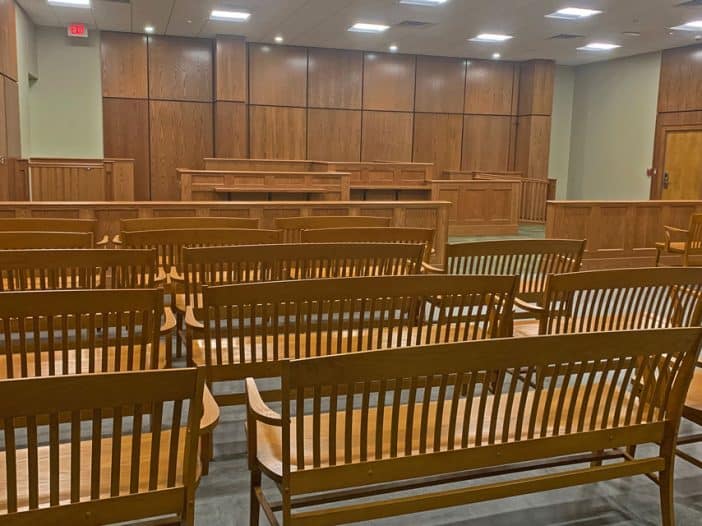About the project… Over the years, we have worked very closely with the Emerson Resort and Spa. We have worked with them in designing the renovation of the Pavilion, the Inn, the Lodge, the design of the Resort and Spa, as well as the design of Woodnotes Grille (previously known as the Pheonix Restaurant). Out […]
Masterplanning & Visioning
Ulster County Veterans Cemetery, New Paltz, NY – Project Summary
Ulster County Veterans Cemetery, New Paltz, NY – Project Summary Alfandre Architecture designed and observed the construction of the Committal Service Shelter portion of the Veterans Cemetery in Ulster County. Veterens Cemetery Site Aerial Overview Ulster County’s Expanded Veterans Cemetery Project In late 2018 Ulster County issued a Request for Proposals for design services to […]
Tompkins Terrace, Beacon, NY – Project Summary
Project Summary Tompkins Terrace is an apartment complex in Dutchess County, NY with 193 units and a community center. Alfandre Architecture conducted field surveys to evaluate and record the existing condition of the facility in order to prioritize work scopes. We were responsible for code review, preparation of work scopes and construction administration. We designed […]
Alligerville Fire Station and Emergency Transitional Shelter – Project Summary
Project Summary The project began in 2017 and was completed in October 2022. Required feasibility analysis, design, and construction drawings for an upgraded Fire Station with an expanded apparatus bay for current fire truck technology under the NYS Governor’s Office of Storm Recovery (GOSR) program. This building will serve as a temporary emergency shelter for […]
NPFD Firehouse, New Paltz, NY – Project Summary
Project Summary As a model for green building, Alfandre Architecture designed this state-of-the-art, ultra-energy-efficient 16,600 square foot Fire Station in New Paltz, NY. This resilient, $8 million building will use substantially less energy than comparable buildings. A new Fire Station for the New Paltz community was envisioned for many years. After Hurricane Irene and Tropical […]
New Paltz Municipal Building: Police Station and Courthouse – Project Summary
New Paltz Municipal Building: Police Station and Courthouse — Project Summary With a focus on air quality and energy efficiency, Alfandre Architecture designed a new 2-story municipal facility within an existing pre-engineered metal building at 59 N. Putt Corners Road in New Paltz. The 16,800 SF New Paltz Municipal Building houses the Town of New […]

