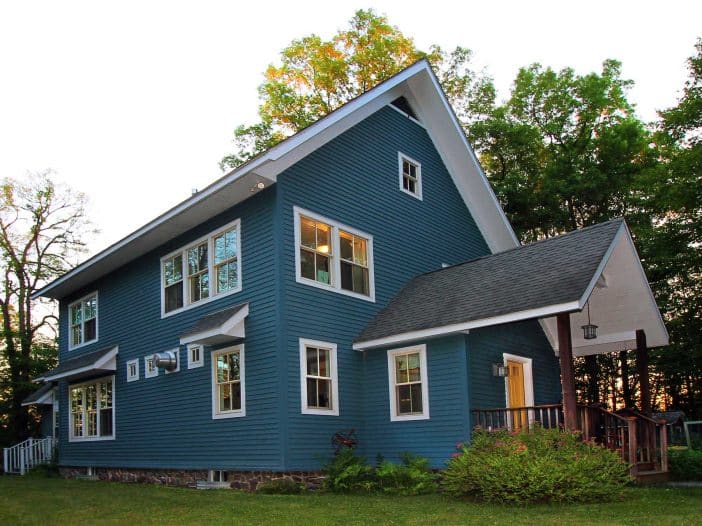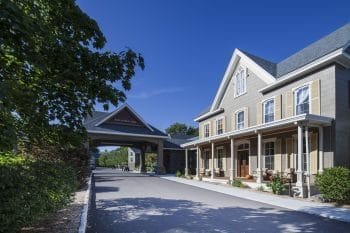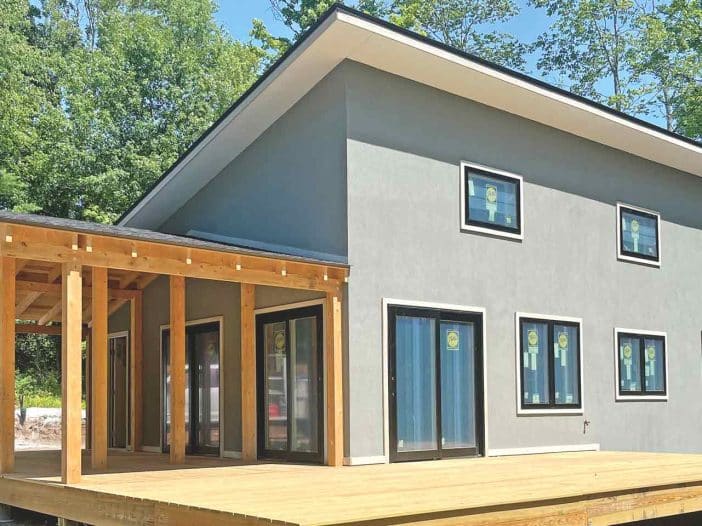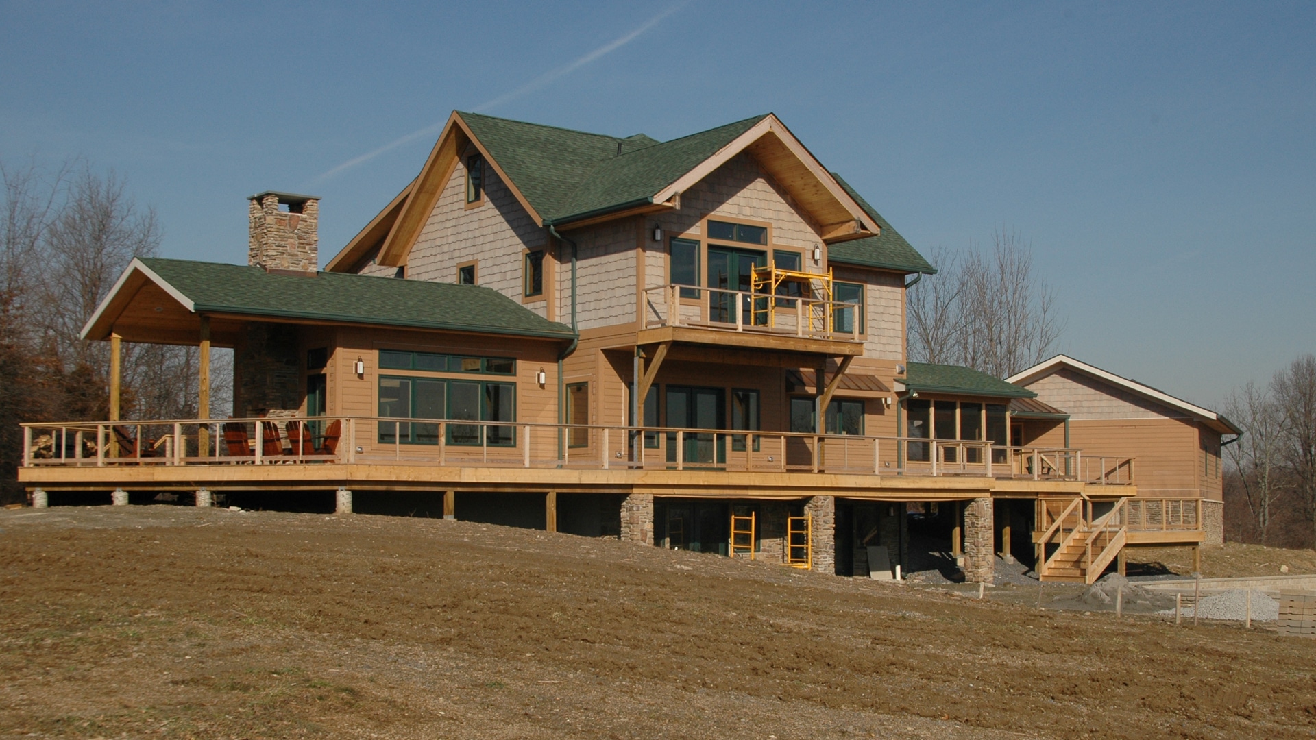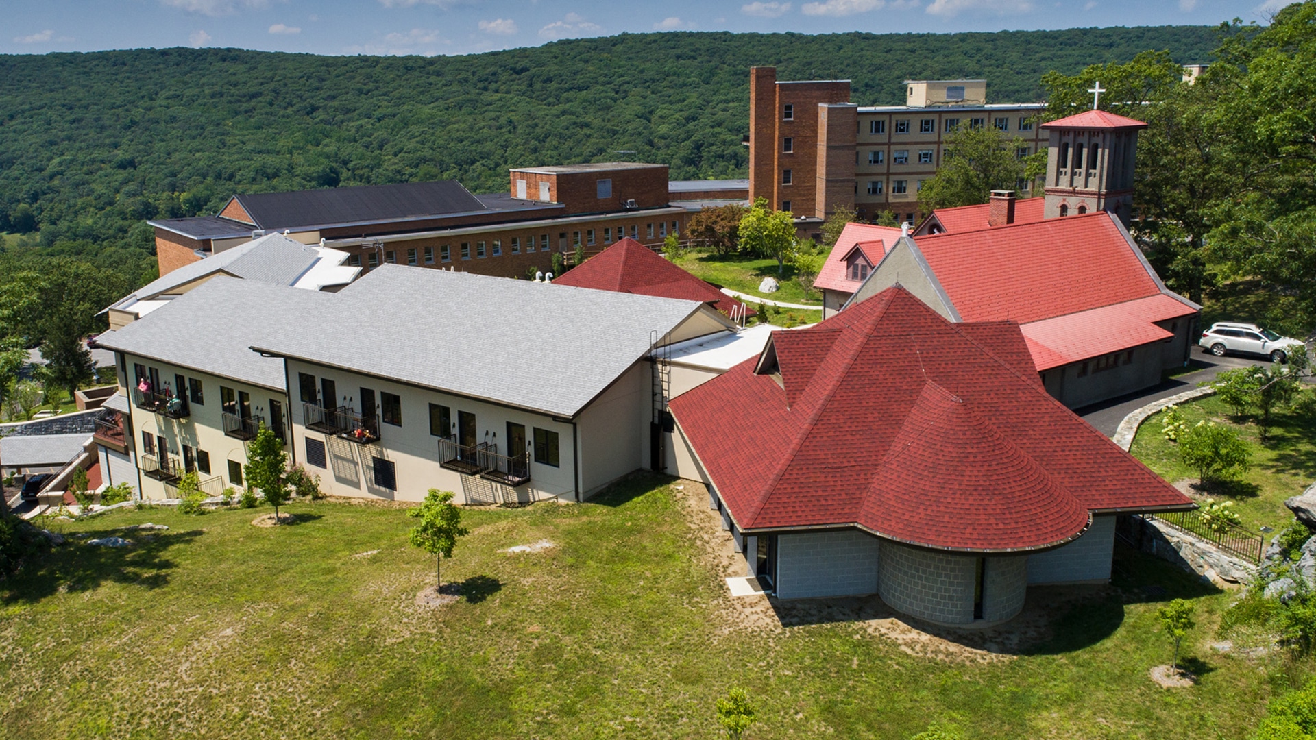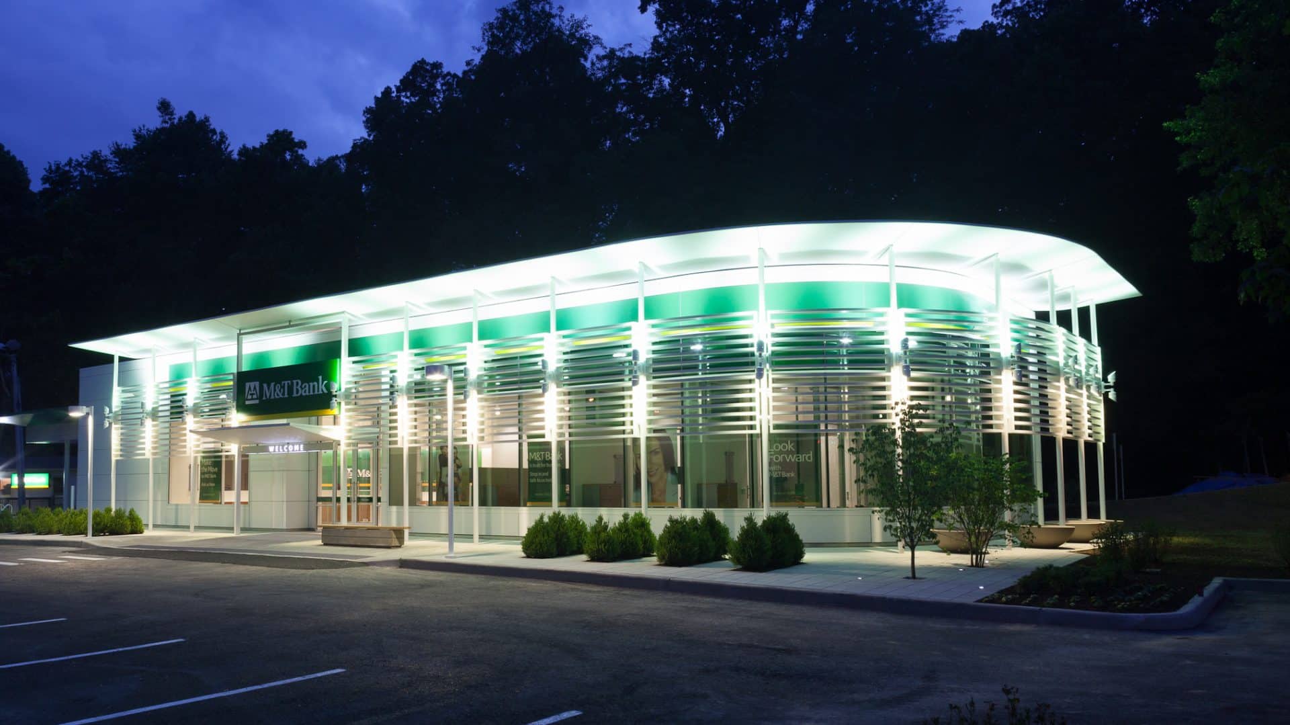Project Summary Designed as a modern interpretation of a vernacular New York home, this house is heated and cooled with a horizontal loop, water to air, ground source heat pump system (also known as geothermal). Heat recovery ventilation and high MERV (very small particles) air filtration round out the HVAC system. Passive Solar The design […]
Geothermal
Emerson Resort and Spa, Mount Trempor, NY
About the project… Over the years, we have worked very closely with the Emerson Resort and Spa. We have worked with them in designing the renovation of the Pavilion, the Inn, the Lodge, the design of the Resort and Spa, as well as the design of Woodnotes Grille (previously known as the Pheonix Restaurant). Out […]
Net Zero Carbon Neutral Home, High Falls, NY – Project Summary
Net Zero Carbon Neutral Home, High Falls, NY This Net Zero Carbon Neutral home is situated on a beautiful 20-acre wooded lot in High Falls, NY, and has been positioned for passive heat gain. The 1,100 SF house is super insulated and very airtight (0.6CFM 50). There is a 1,000 SF wraparound deck and enclosed […]
New Residence, Gardiner, NY – Project Summary
Project Summary We designed a stunning, three-story house which included highly insulated walls and a geothermal system controlled online. The house was a passive solar design where the windows, walls and floors were designed to collect, store, reflect and distribute solar energy in the form of heat in the winter and reject the solar heat […]
Graymoor: Saint Paul Friary, Garrison, NY – Project Summary
The new Friary is attached to St Francis Chapel, and the original St Paul Friary. Together, the three buildings create a private courtyard for the Friars at the heart of the Graymoor Mountain. The private dining room, serving as one of the three tables for Franciscan life, is sympathetic in style to the shape and […]
M&T Bank, Newburgh NY – LEED Consulting – Project Summary
Project Summary This LEED certified 3500 sf bank acts as the Flagship Branch of M&T Bank. Working from initial schematic designs, sustainable goals were implemented to reduce the bank’s carbon footprint. Alfandre Architecture acted as LEED consultant to help the building achieve certification. A Liebman Alfandre Architecture project. Geothermal Heating & Cooling LEED Certified Recycled […]

