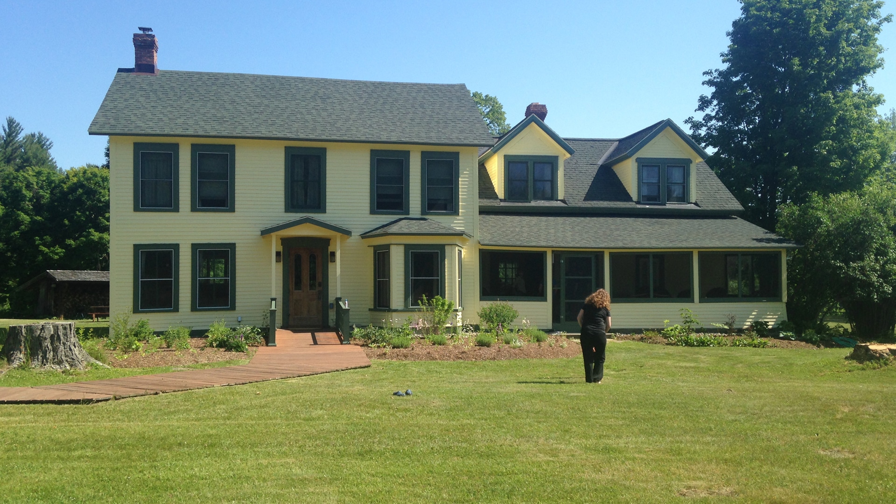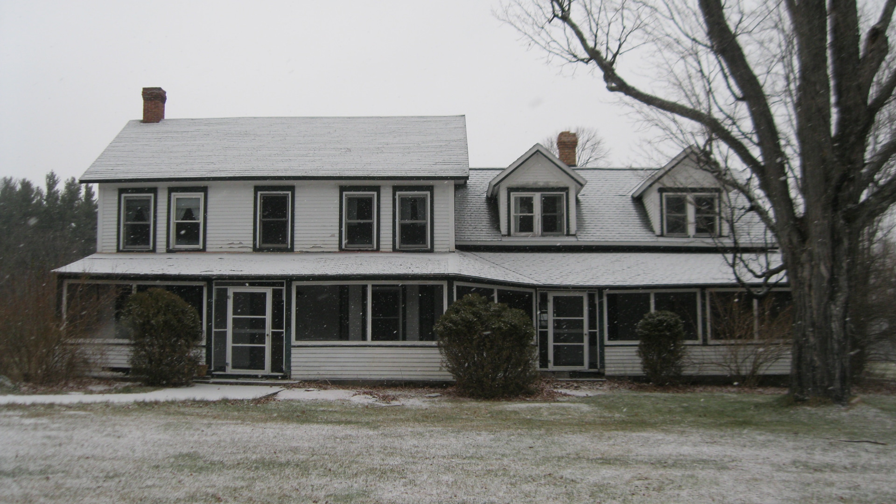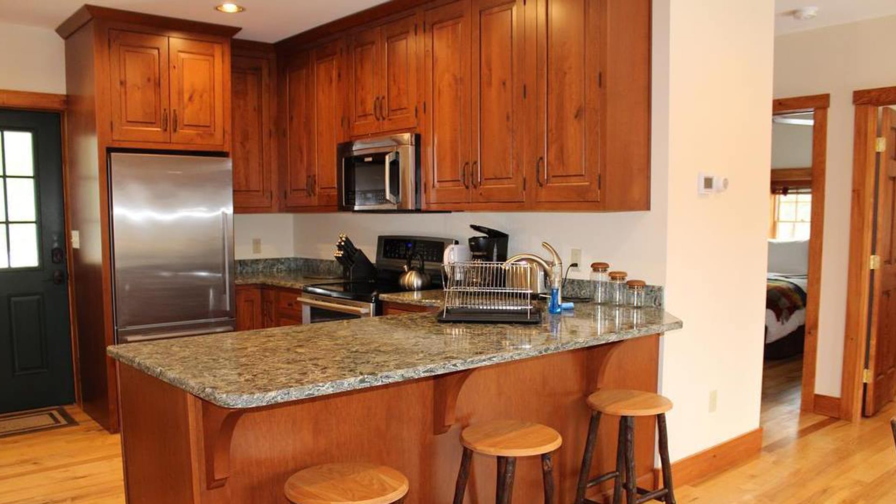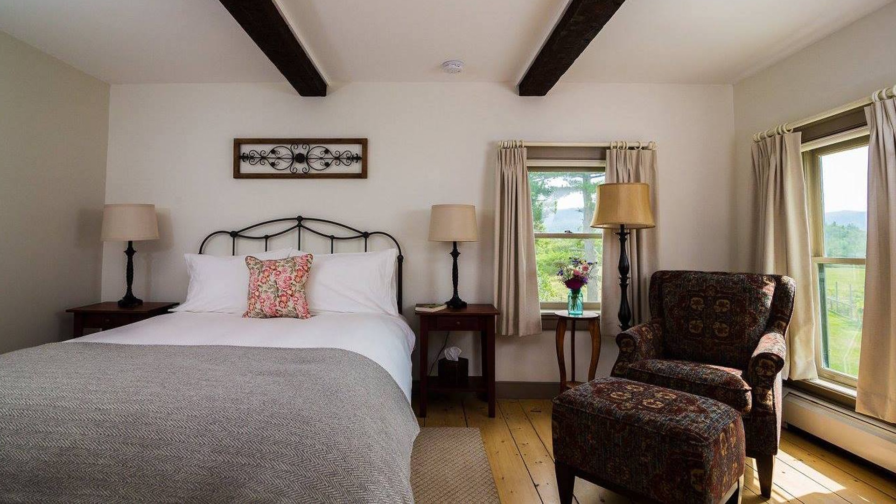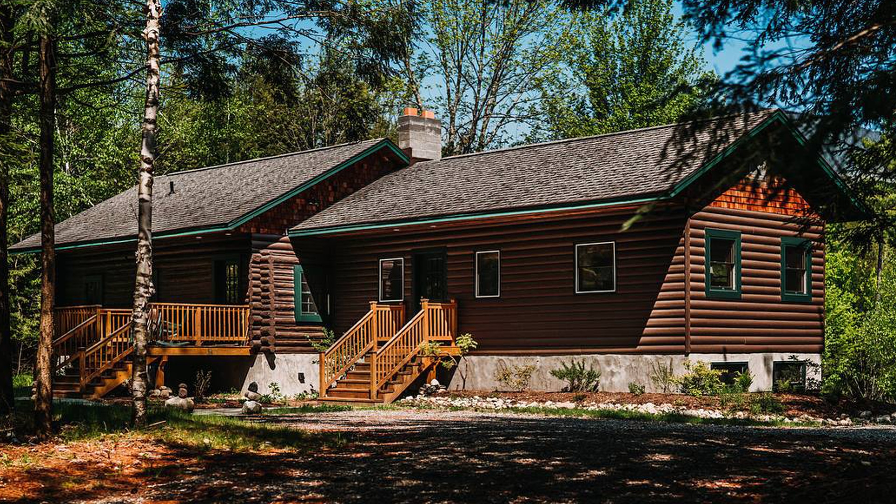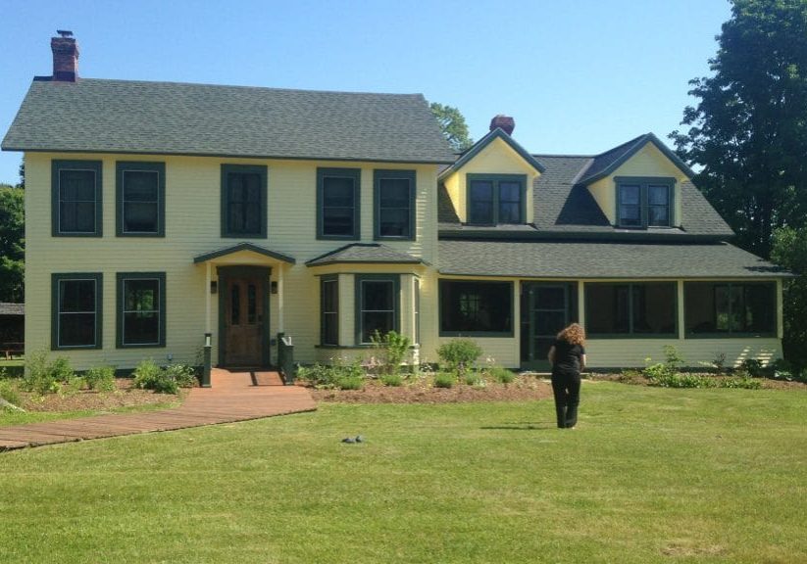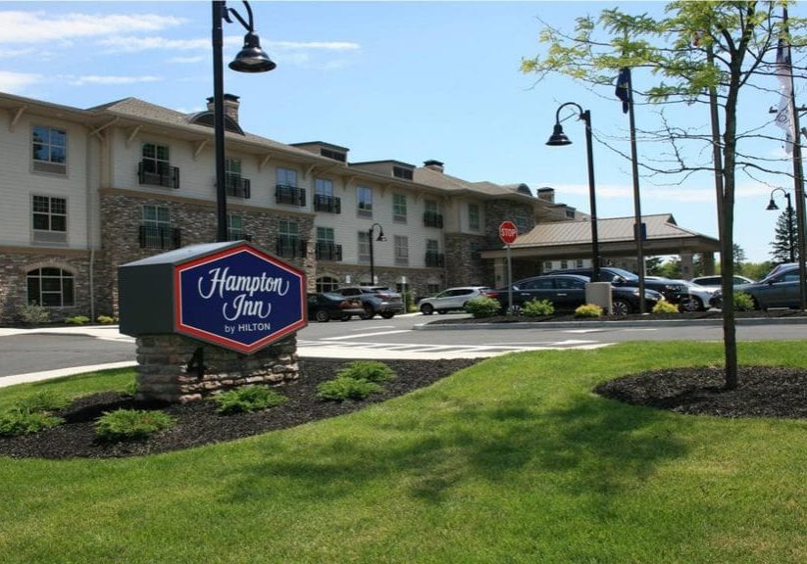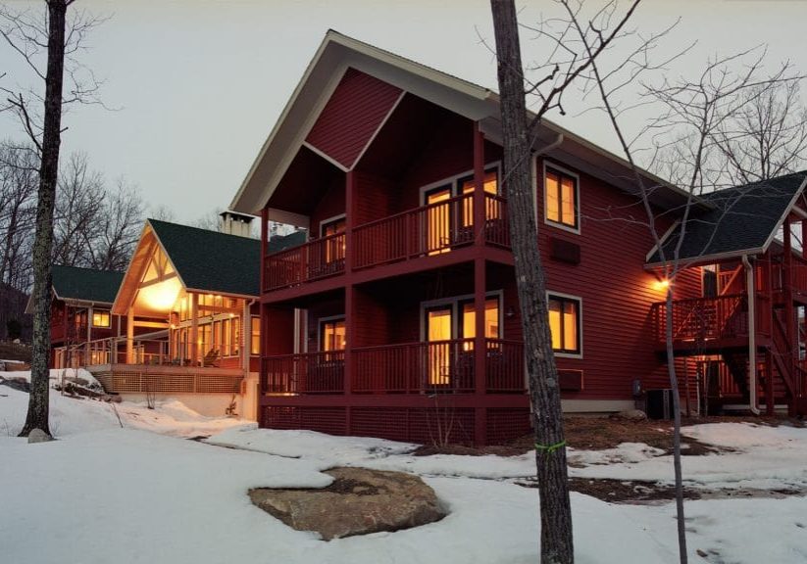Project Summary
Located in the Adirondack Mountains, Alfandre Architecture designed renovations for The Bark Eater Inn to create a homey bed and breakfast.
Originally, the main house for the Bark Eater housed 6 bedrooms with 3 public bathrooms for guests. We helped design 5 bedrooms, each with their own private bathrooms. When designing, we tried to keep the renovation within the existing footprint of the house with a goal of 4 to 6 bedrooms for a bed and breakfast. The windows of the main house were replaced with more efficient windows. The porch and deck were replaced where as necessary, as well as the roof structure.
In addition to the renovation of the main house, we also worked on the cabin on the site by adding a kitchen, living room and dining room, as well as 3 bedrooms and 2 bathrooms. This helped make the cabin easier to rent out to families or large groups.
“Bark Eater” derives from the English translation of the Mohican word “Adirondack.” Behind the Inn, you can find burn pits that date back to Algonquin and possibly Mohican use of the land.

