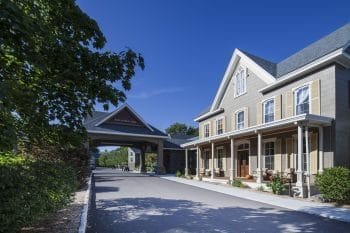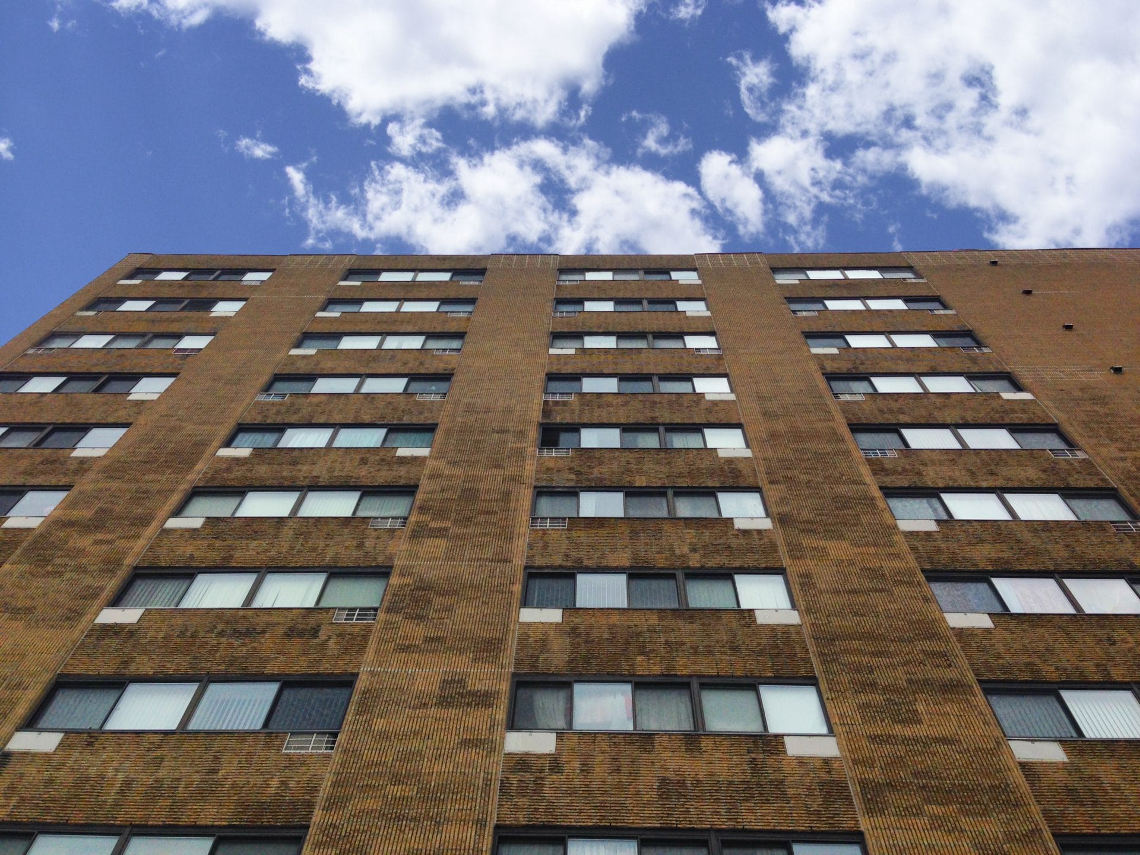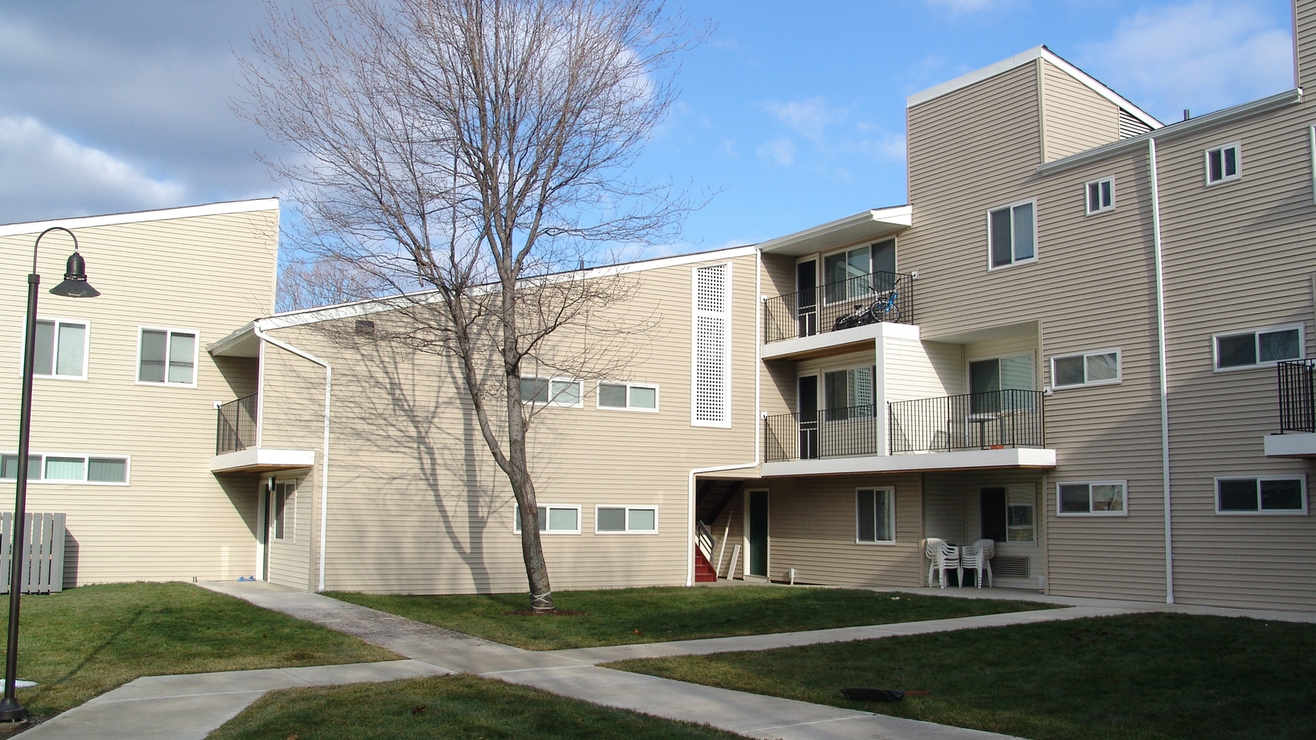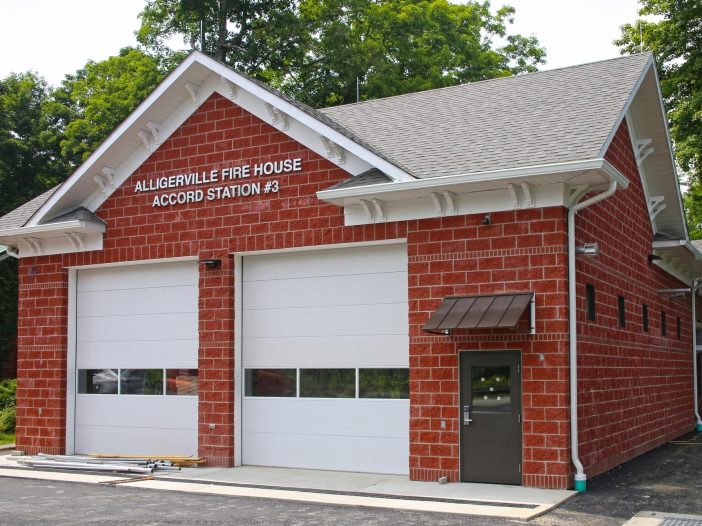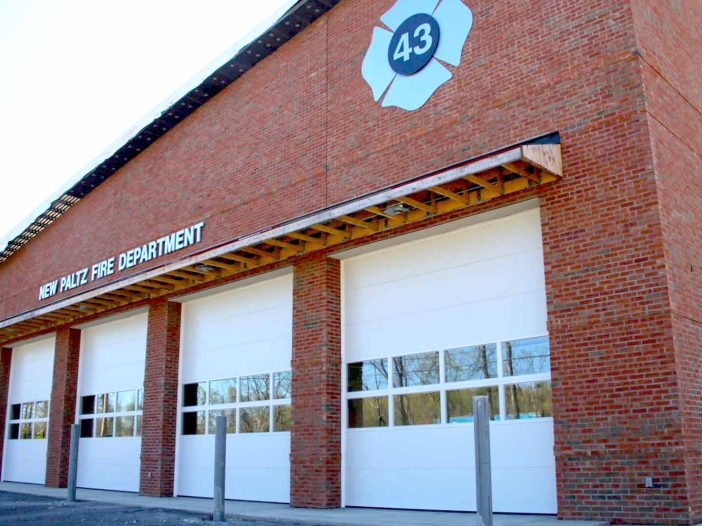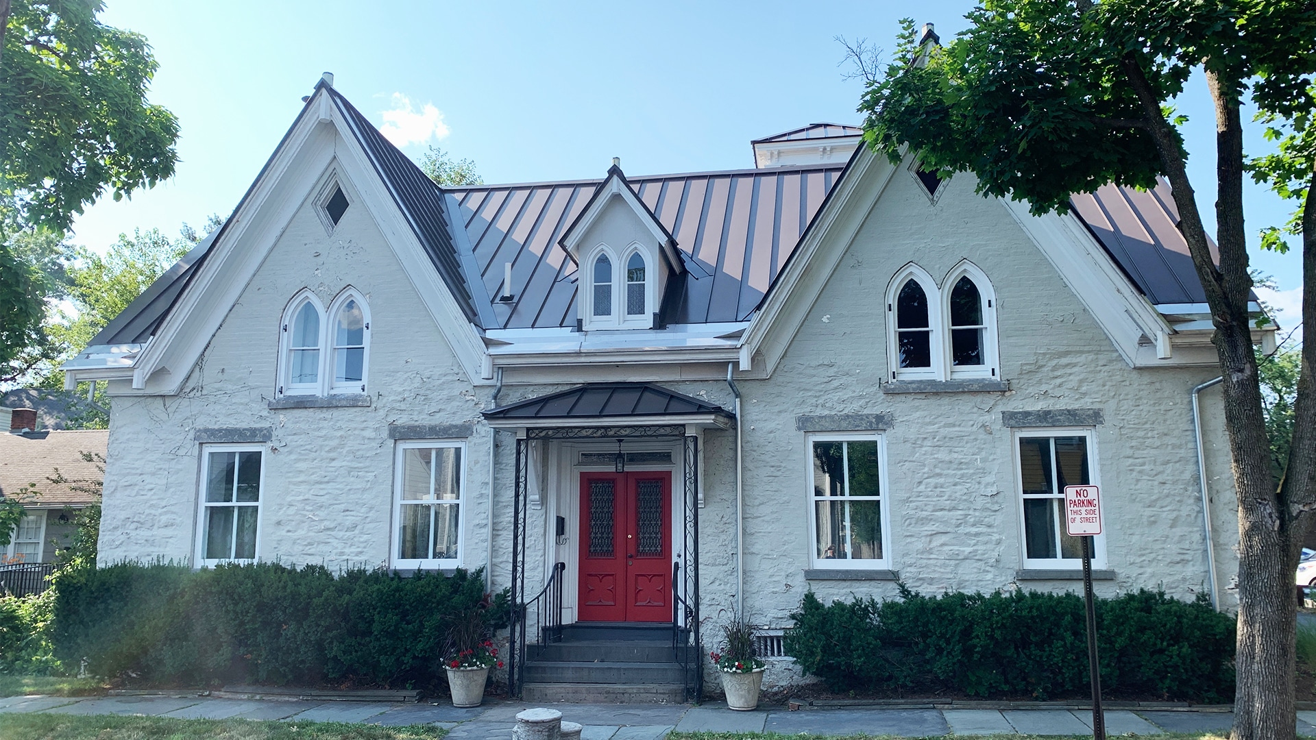About the project… Over the years, we have worked very closely with the Emerson Resort and Spa. We have worked with them in designing the renovation of the Pavilion, the Inn, the Lodge, the design of the Resort and Spa, as well as the design of Woodnotes Grille (previously known as the Pheonix Restaurant). Out […]
Renovation
Interfaith Towers, Poughkeepsie, NY – Case Study
About the project… Bird’s eye view of Interfaith Towers looking towards the Walkway over the Hudson. Located in the city of Poughkeepsie in Dutchess County, NY, Interfaith Towers is a 136 unit hi-rise, multifamily housing building built in 1970. As a NYSERDA Multifamily Performance Partner, we were able to direct incentive funding to help Interfaith […]
Tompkins Terrace, Beacon, NY – Project Summary
Project Summary Tompkins Terrace is an apartment complex in Dutchess County, NY with 193 units and a community center. Alfandre Architecture conducted field surveys to evaluate and record the existing condition of the facility in order to prioritize work scopes. We were responsible for code review, preparation of work scopes and construction administration. We designed […]
Alligerville Fire Station and Emergency Transitional Shelter – Project Summary
Project Summary The project began in 2017 and was completed in October 2022. Required feasibility analysis, design, and construction drawings for an upgraded Fire Station with an expanded apparatus bay for current fire truck technology under the NYS Governor’s Office of Storm Recovery (GOSR) program. This building will serve as a temporary emergency shelter for […]
NPFD Firehouse, New Paltz, NY – Project Summary
Project Summary As a model for green building, Alfandre Architecture designed this state-of-the-art, ultra-energy-efficient 16,600 square foot Fire Station in New Paltz, NY. This resilient, $8 million building will use substantially less energy than comparable buildings. A new Fire Station for the New Paltz community was envisioned for many years. After Hurricane Irene and Tropical […]
Historic Roof & Chimney Restoration on Home Built in 1728 – Kingston, NY – Case Study
About the project… We designed the restoration, preservation and repair of the roof and chimneys for this beautiful, historic, house located within the Stockade District of the City of Kingston, New York. The stone section of the home was built in 1728. A large frame addition was constructed in the 19th century. The roof has […]

