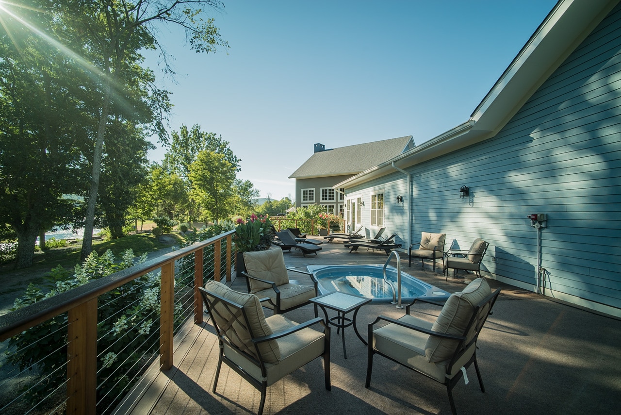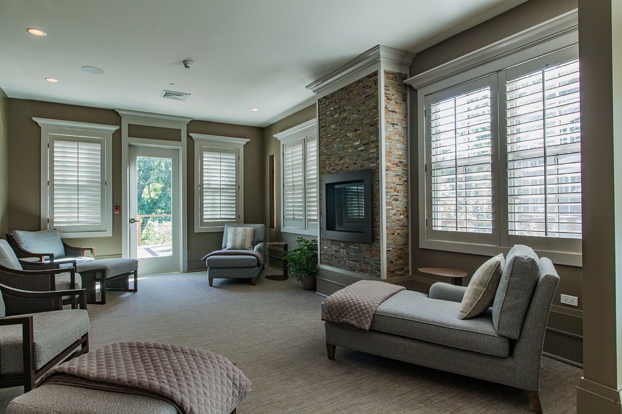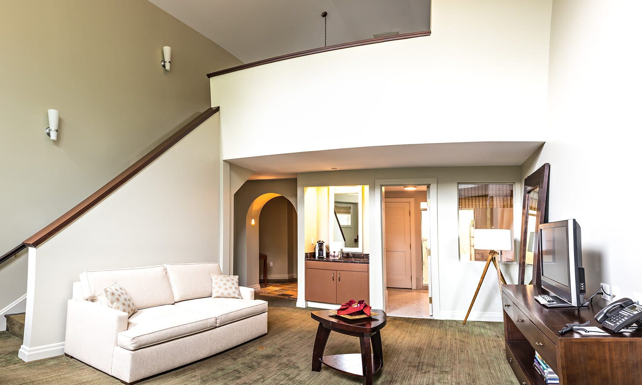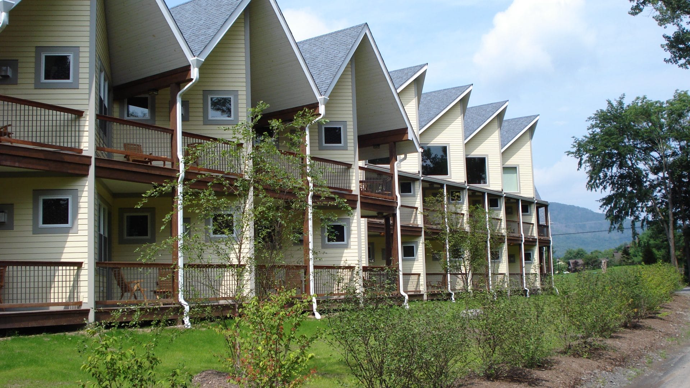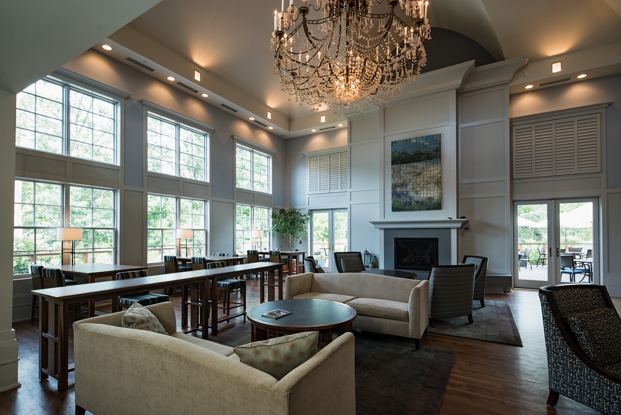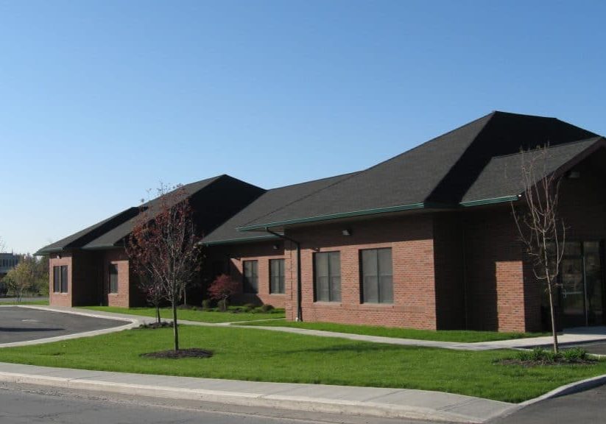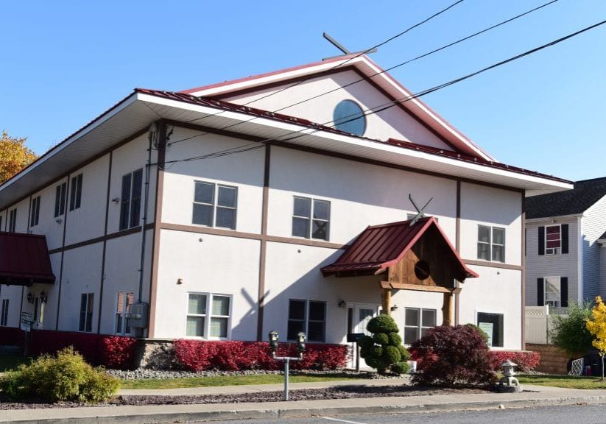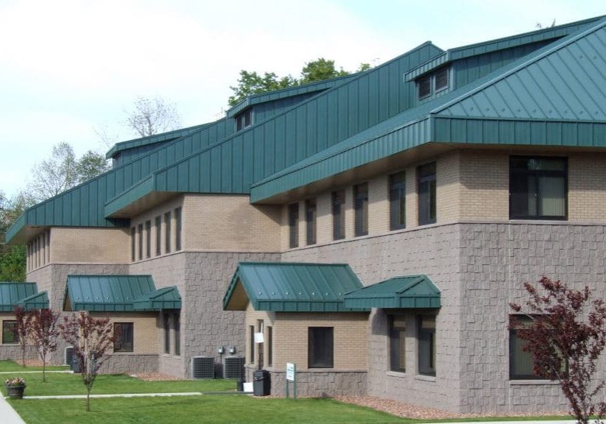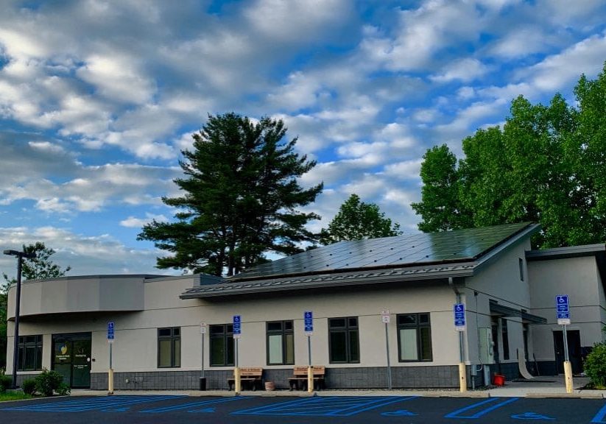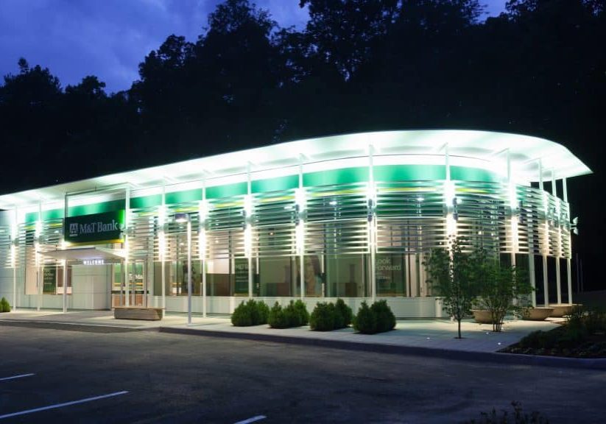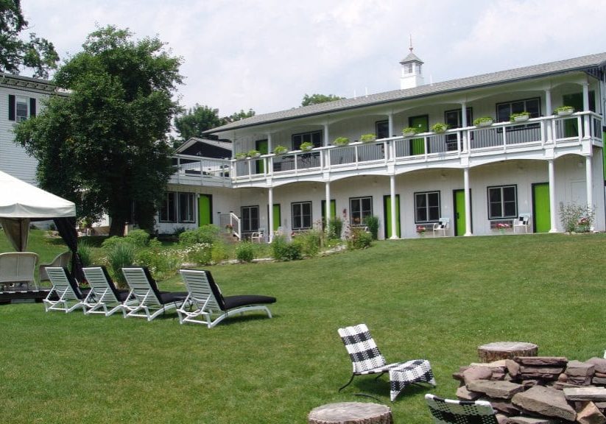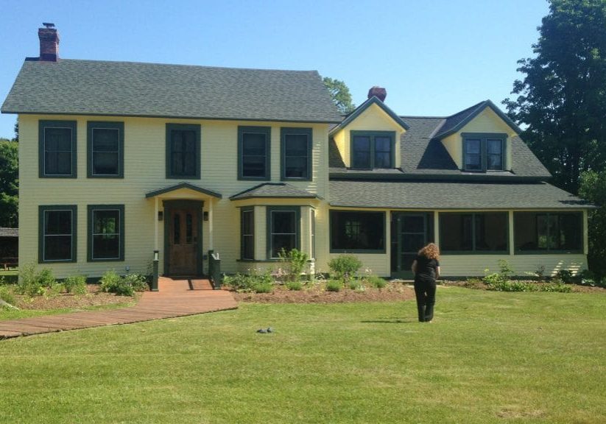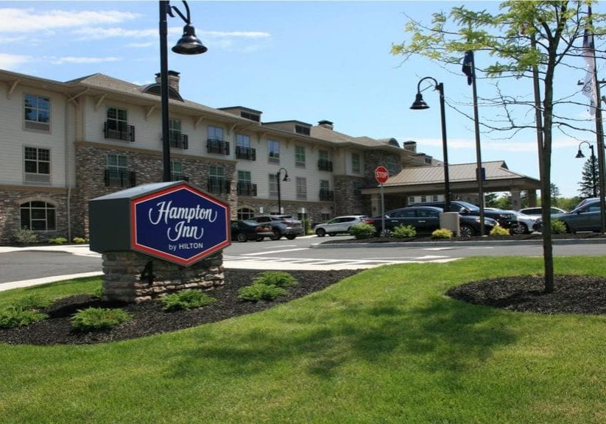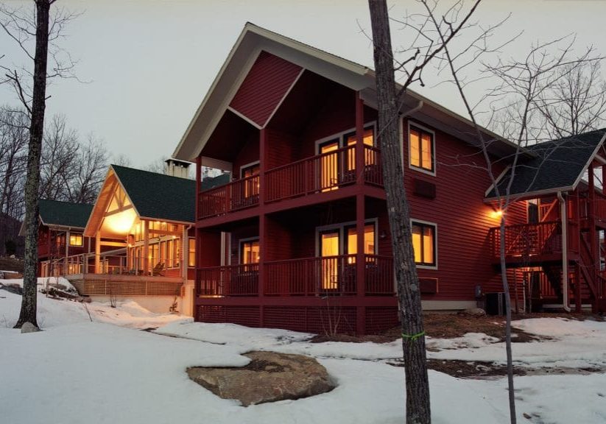About the project...
Over the years, we have worked very closely with the Emerson Resort and Spa. We have worked with them in designing the renovation of the Pavilion, the Inn, the Lodge, the design of the Resort and Spa, as well as the design of Woodnotes Grille (previously known as the Pheonix Restaurant). Out of all the different projects, we also built the Resort and Spa and the Woodnotes Grille.
The Emerson Resort and Spa
The Emerson Resort and Spa is a stunning 25 room luxury hotel with incredible views of the Esopus Creek, Mount Trempor and the rest of the Catskill Mountains. Of those rooms, 5 are two-story suites.
The entire resort is heated and cooled through the ground, also known as geothermal heating and cooling. In the spa, you will find many different amenities including a relaxation room, sauna, outdoor hot tub and much more.
Woodnotes Grille
Within the Emerson Resort, you can find Woodnotes Grille, which was once known as Pheonix Restaurant. The restaurant serves a wide variety of food and cocktails with a "Catskill twist." Click the image below to learn more about the Woodnotes Grille.
The Lodge at the Emerson
The Lodge is the kid-friendly section of the resort. It's located towards the northern part of the resort, though it's not directly connected to the building.
The Emerson Inn
The Emerson Inn was the original building for the Resort and Spa. It's located across the street we helped with a renovation after a fire destroyed most of the building in 2005.
The Pavilion
We helped with the renovation of the Pavilion to accommodate more guests in the space. It now holds up to 150 people and is a beautiful wedding venue.

