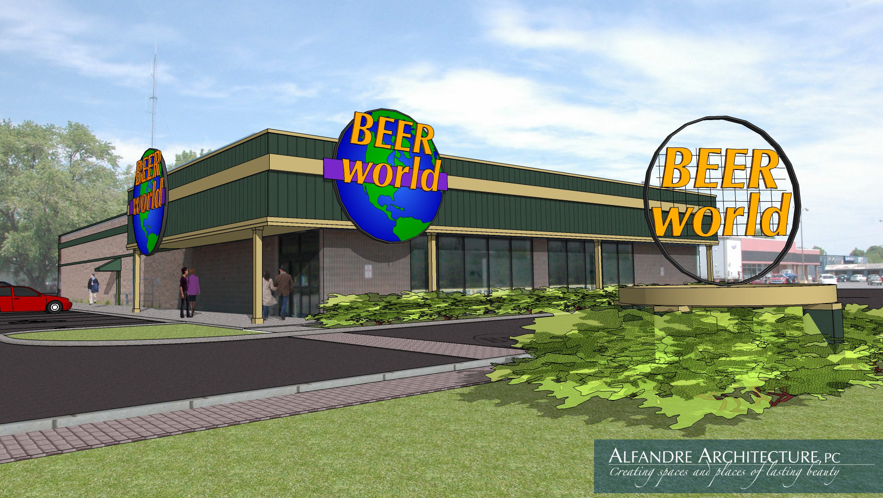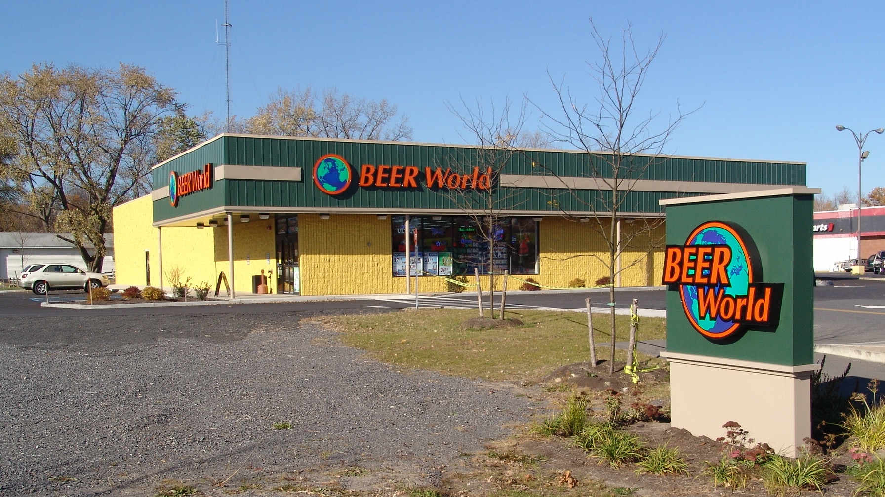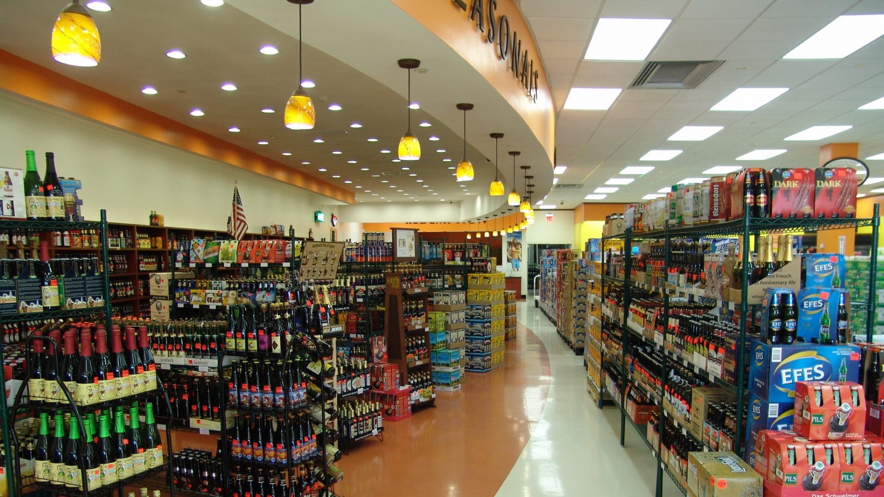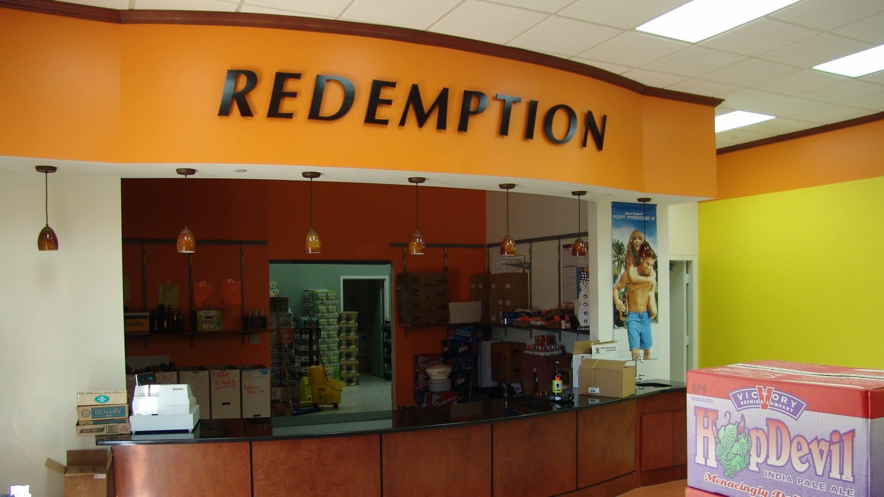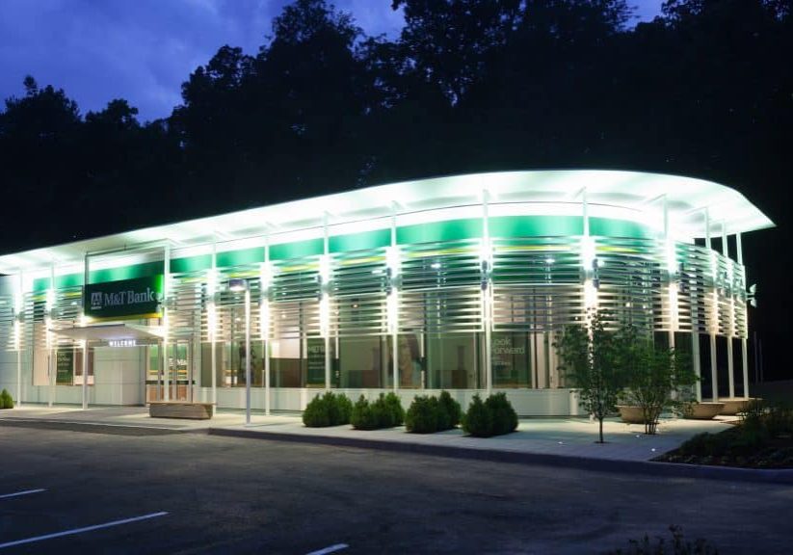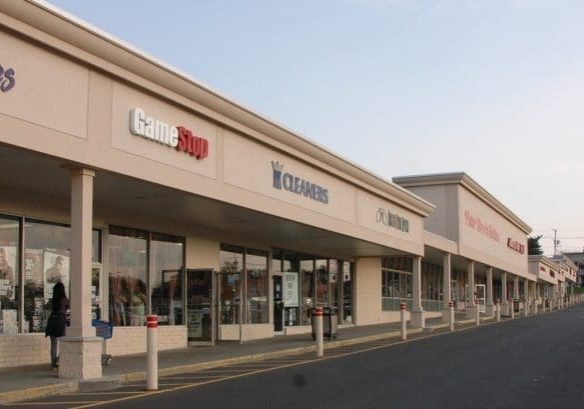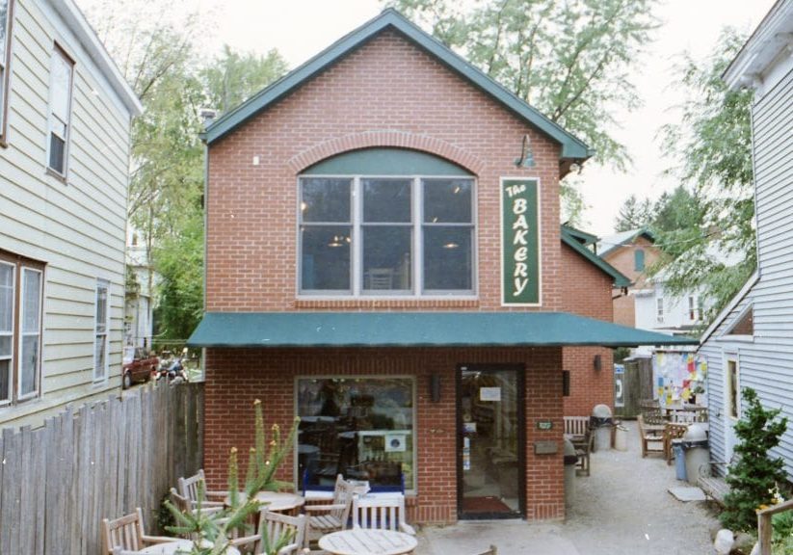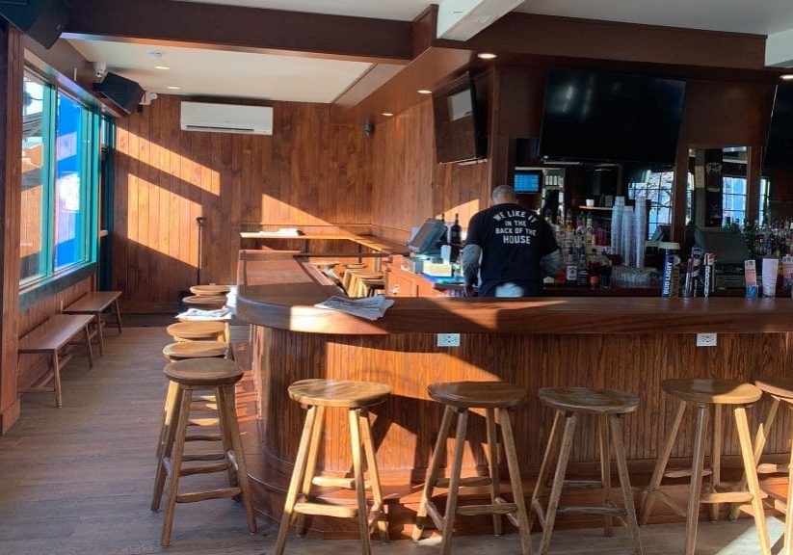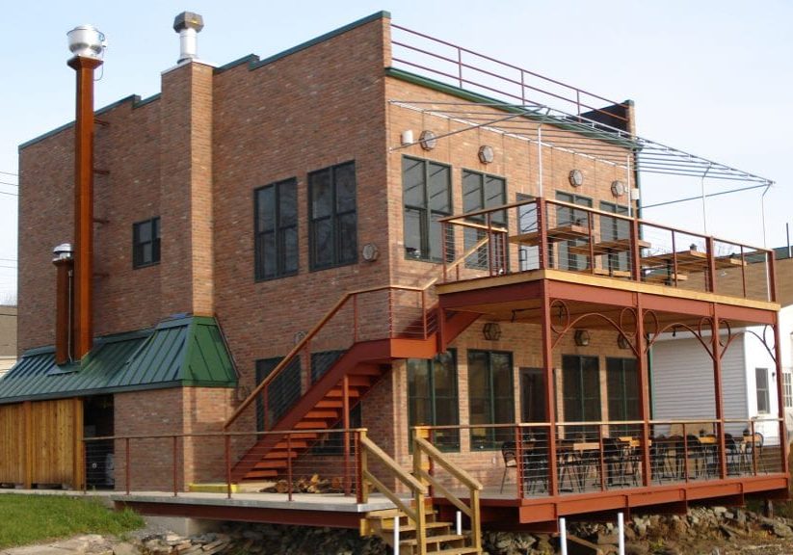Project Summary
Alfandre Architecture has worked with the owners of Beer World on the design of several premium beverage outlet centers. Each location has modified an existing retail space. Work has included design of a new branding logo, exterior facade, interior layout, ceilings, soffits, casework and counter design, lighting, and arrangement of walk-in "Beer-Cave." High efficiency walk in cooler uses system that takes advantage of cold outside air to reduce cooling costs during the non-summer months.

