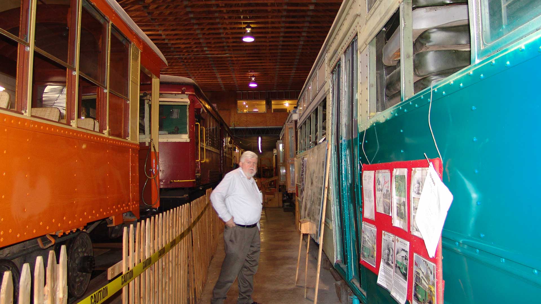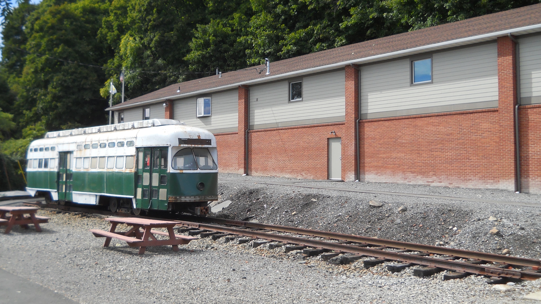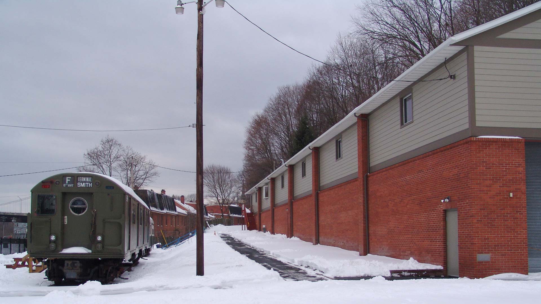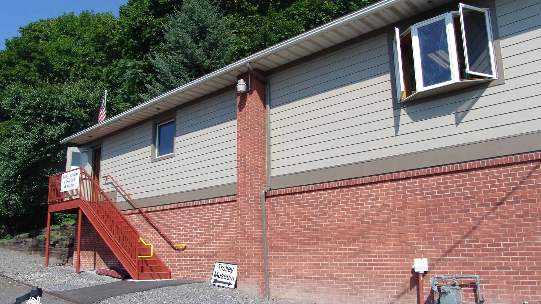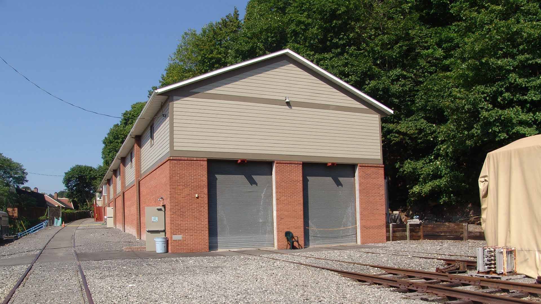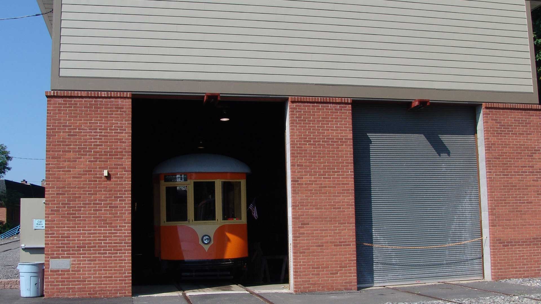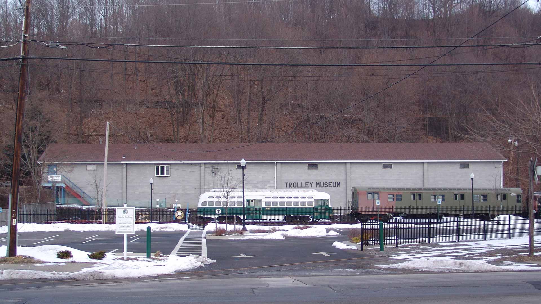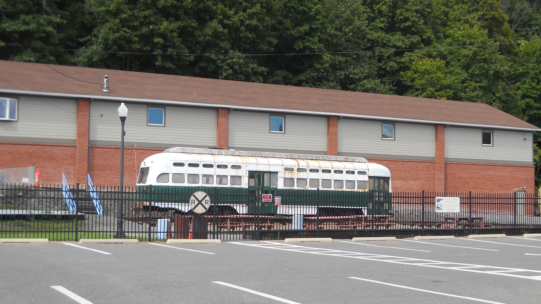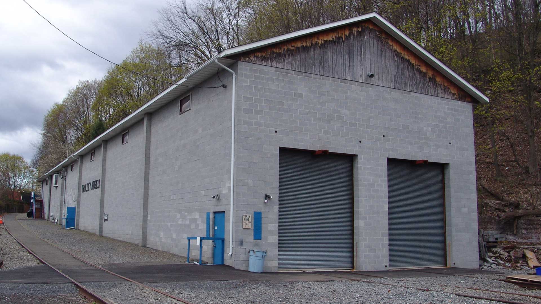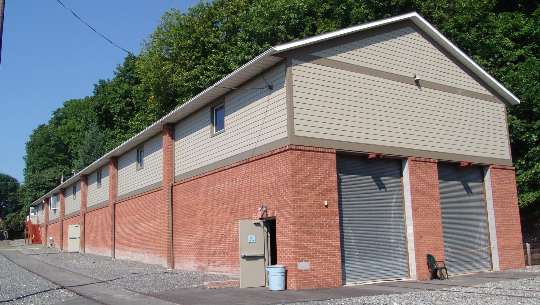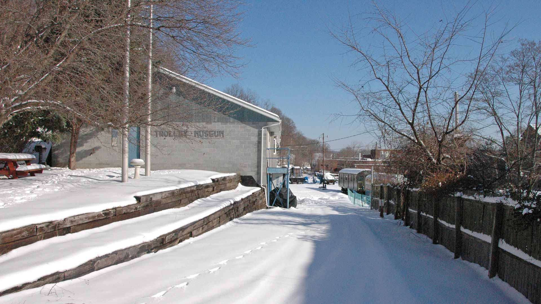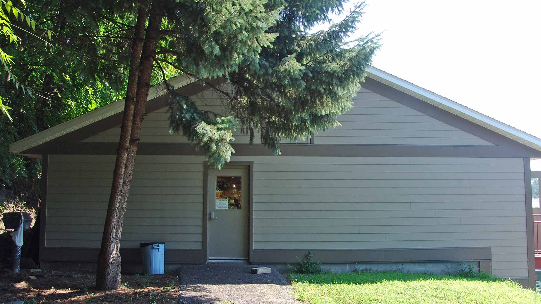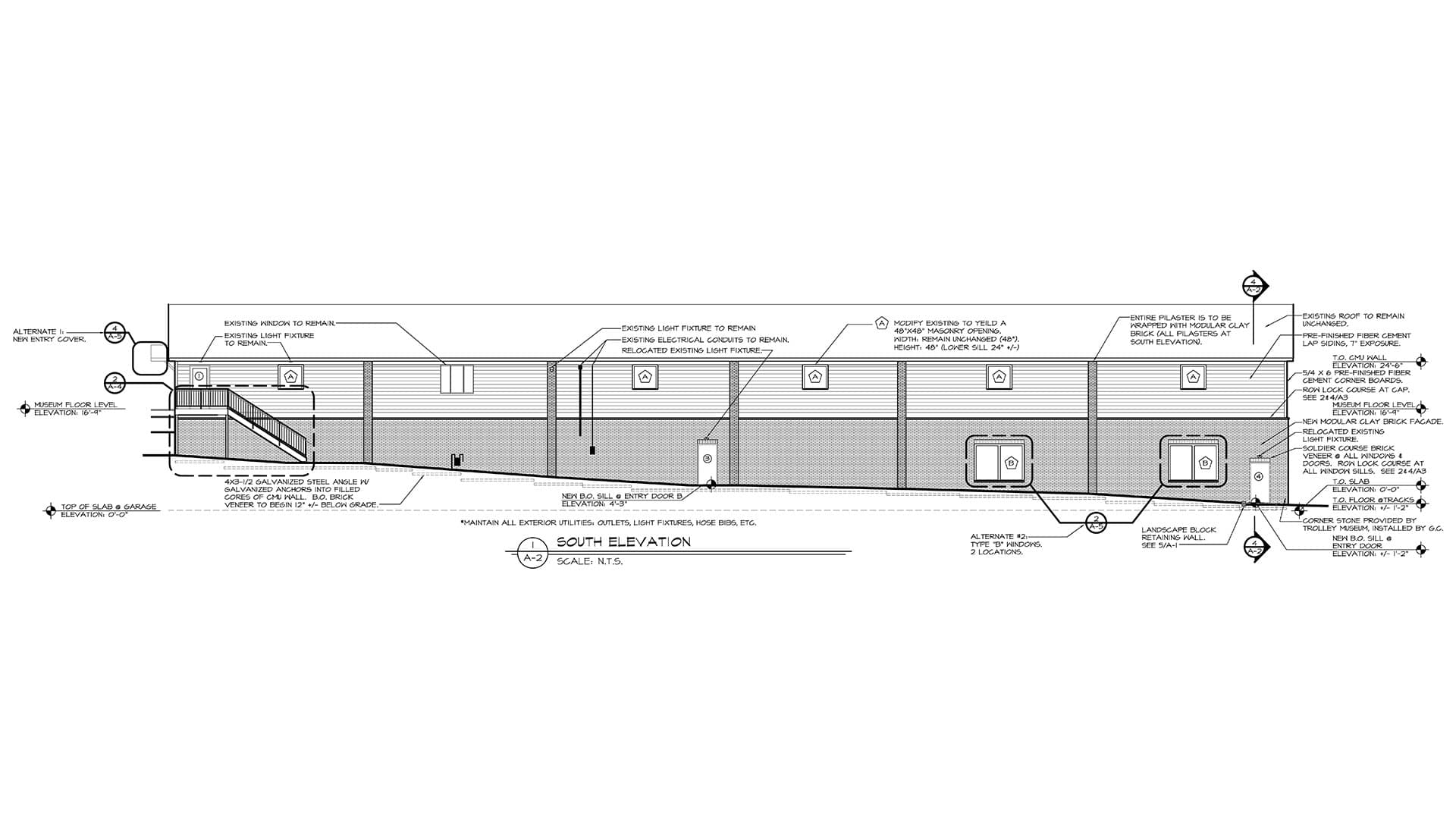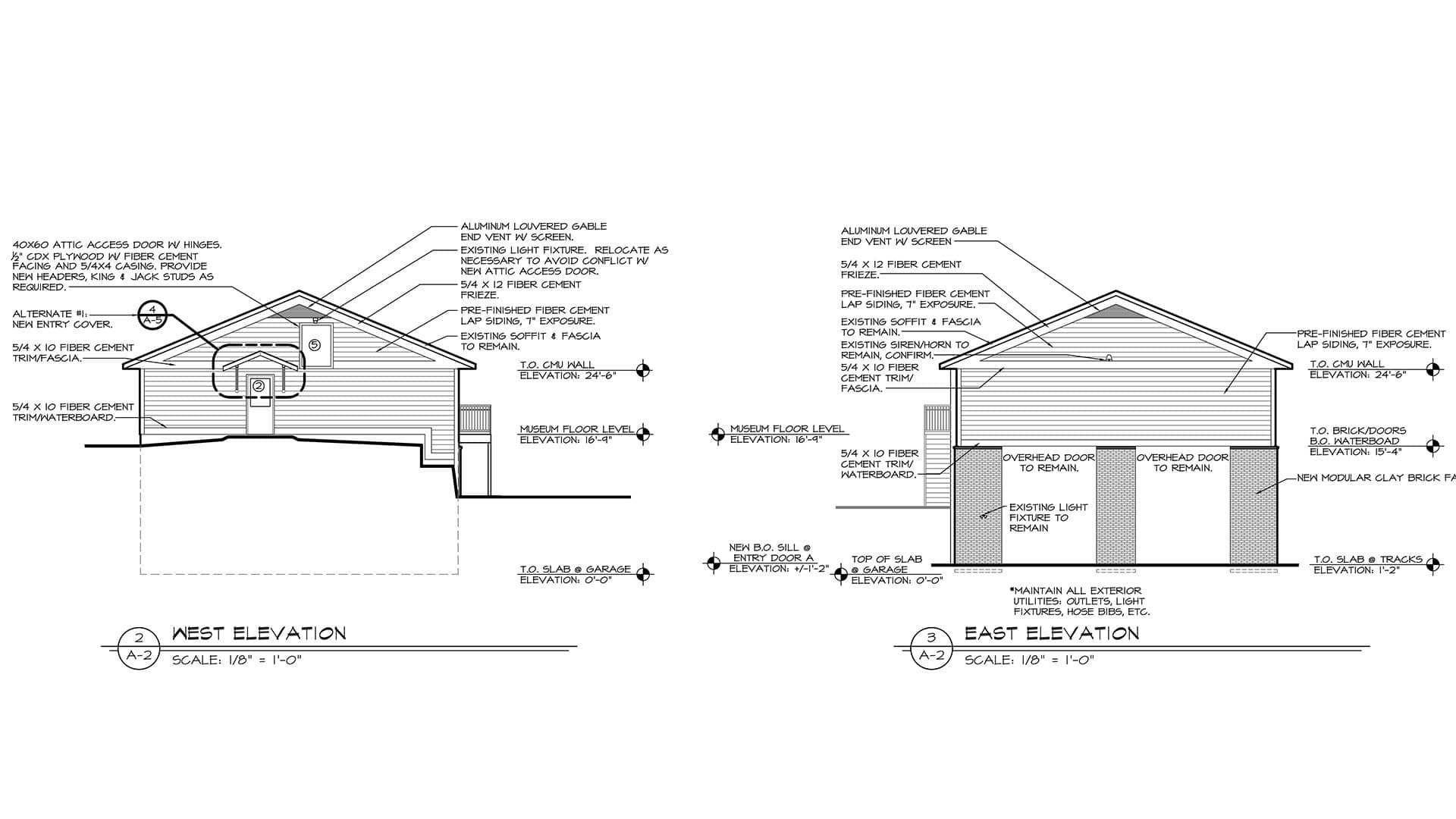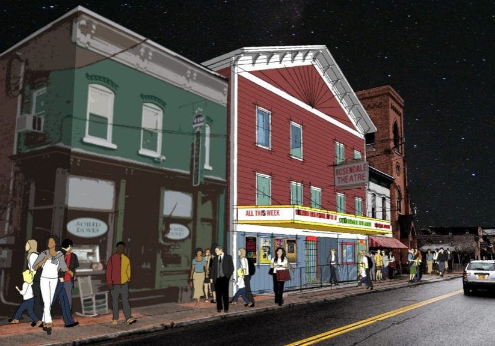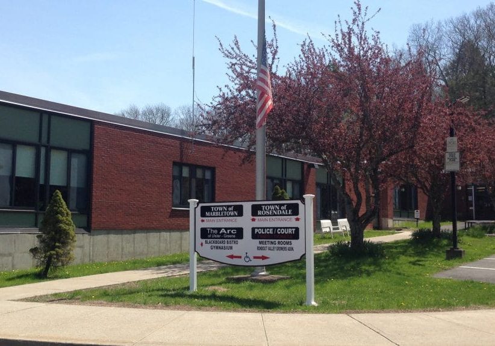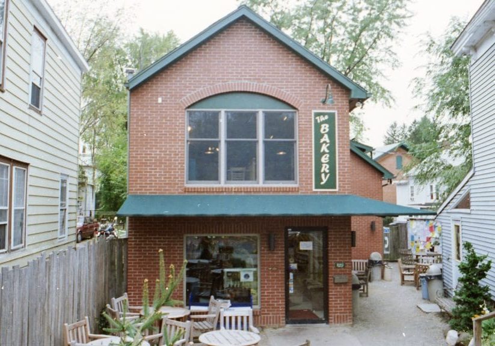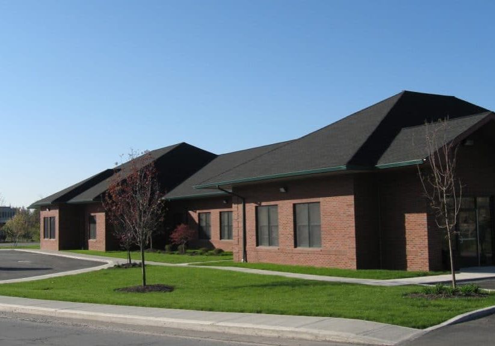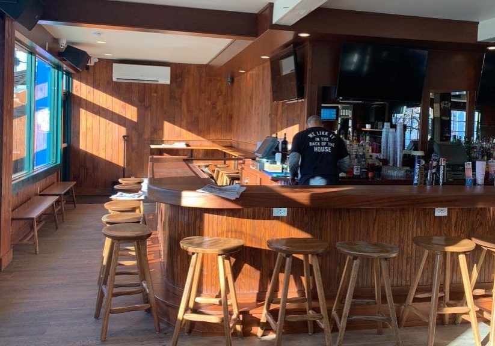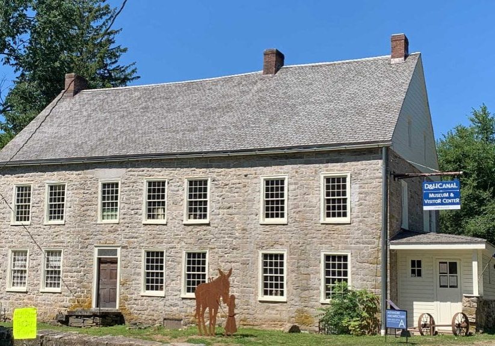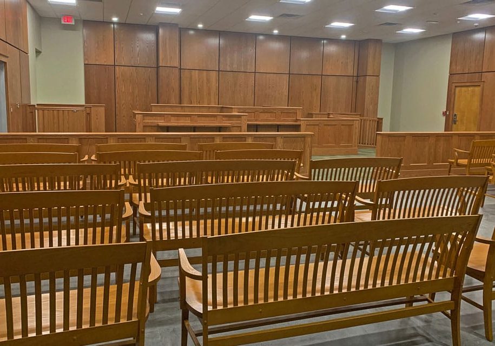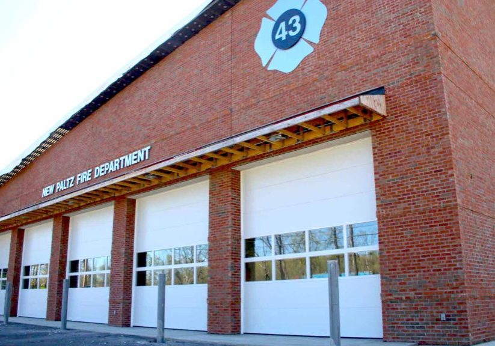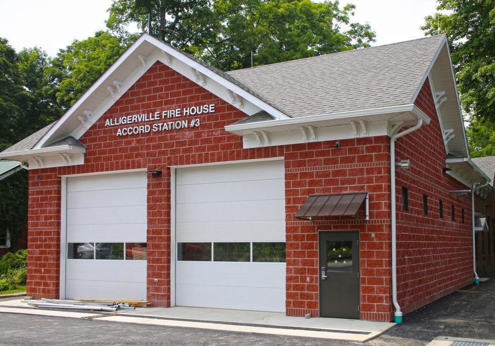Project Summary
We worked with the City of Kingston to design renovations and alterations to the façade of the Kingston Trolley Museum to be more reflective of the history of the area. The museum stands on the old footings and foundation of the former Ulster and Delaware Railroad engine shop.
The façade improvements needed to utilize materials consistent with the waterfront development standards. They included new brick veneer, fiber-cement lap siding, windows, doors and new interior and exterior stairs. New fascias, gutters and sub-surface drainage were installed as well as an air sealing initiative to protect the building from the environment.
The transformation of the Trolley Museum began in 2010. The museum building, which was built some twenty years before, received a brand new facade with the design assistance of Alfandre Architecture. A new parking lot was constructed, and a new track was laid down along much of the mainline.
Today, the museum runs under a highly effective Board of Trustees and a very dedicated group of volunteers. Mr. Erik Garces currently serves as museum President, while Mr. Allen Hughes and Mr. William (Bill) Wexler serve as Vice Presidents. The Board and Officers oversee operations such as site improvement, social media outreach, and event organization. The museum's devoted volunteers take part in the restoration of the trolleys and transit cars in the collection.
The Vision and Mission
Vision: The museum and the trolley operation become a vital part of the growth and visitor appeal of the Kingston Waterfront.
Mission: Educate people on the importance of the trolley in the development of modern urban society.
To enable people to discover, enjoy, and understand the importance of the trolley and similar modes of transportation through exhibits, trolley operation, and community education.
