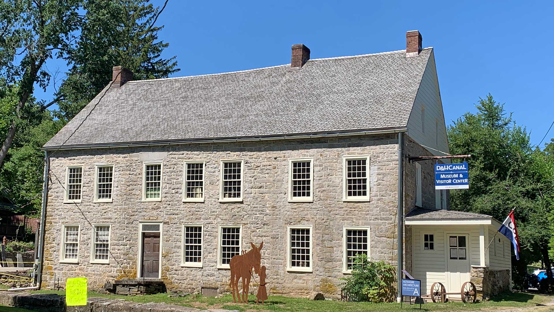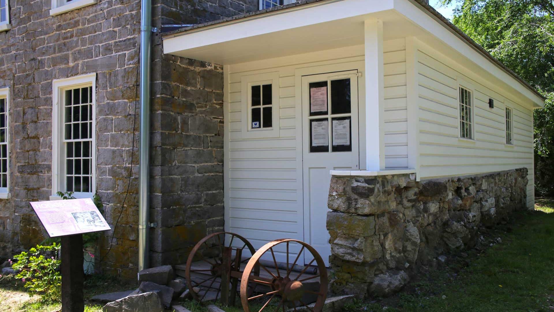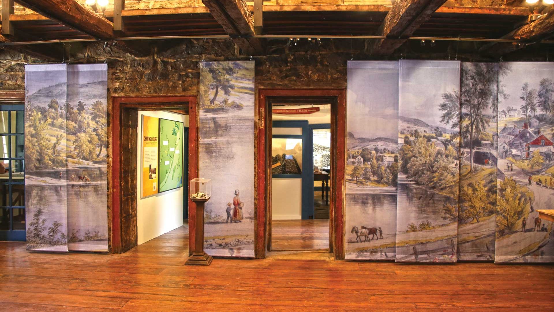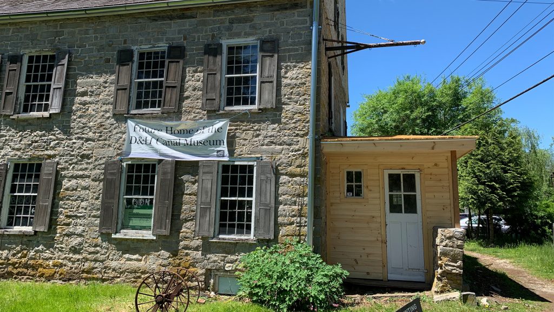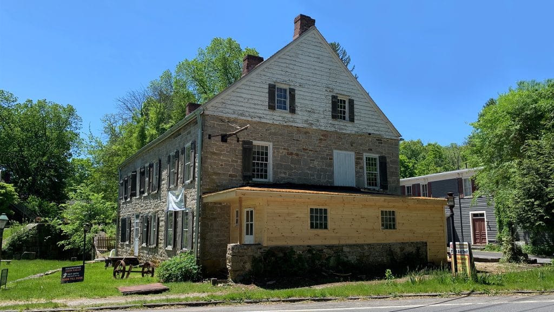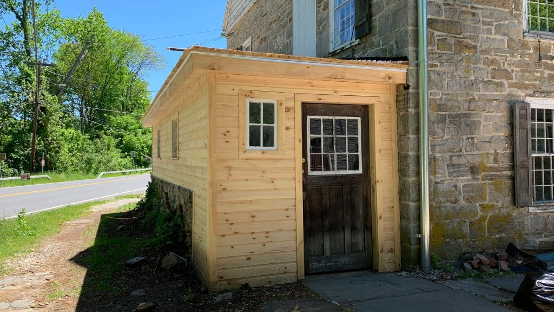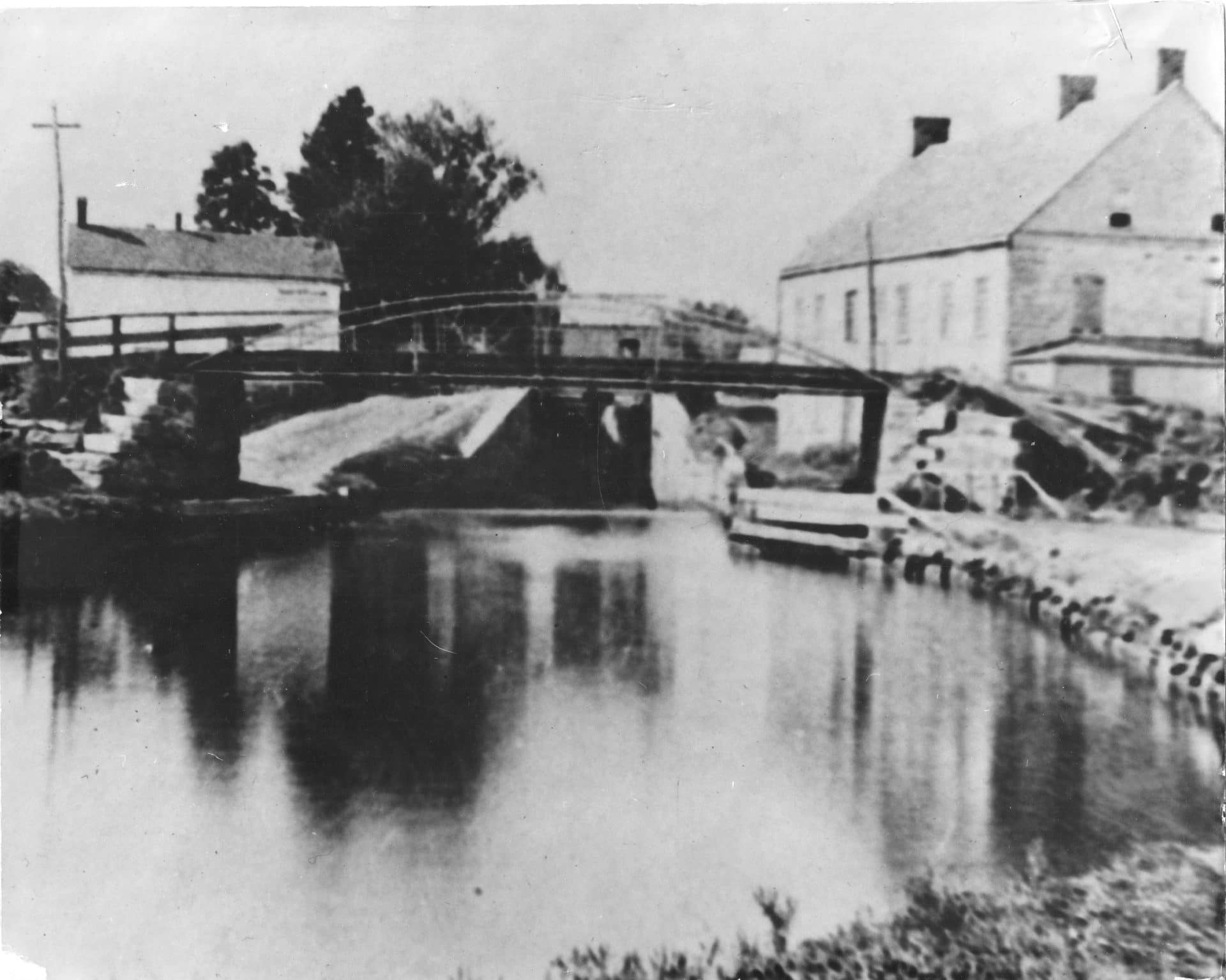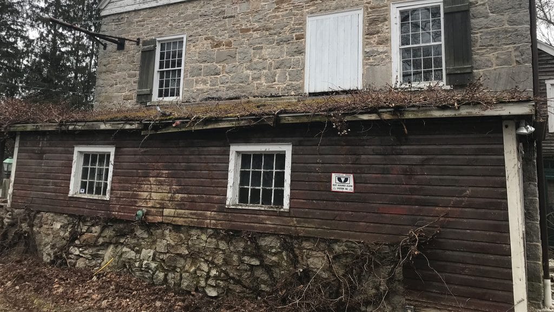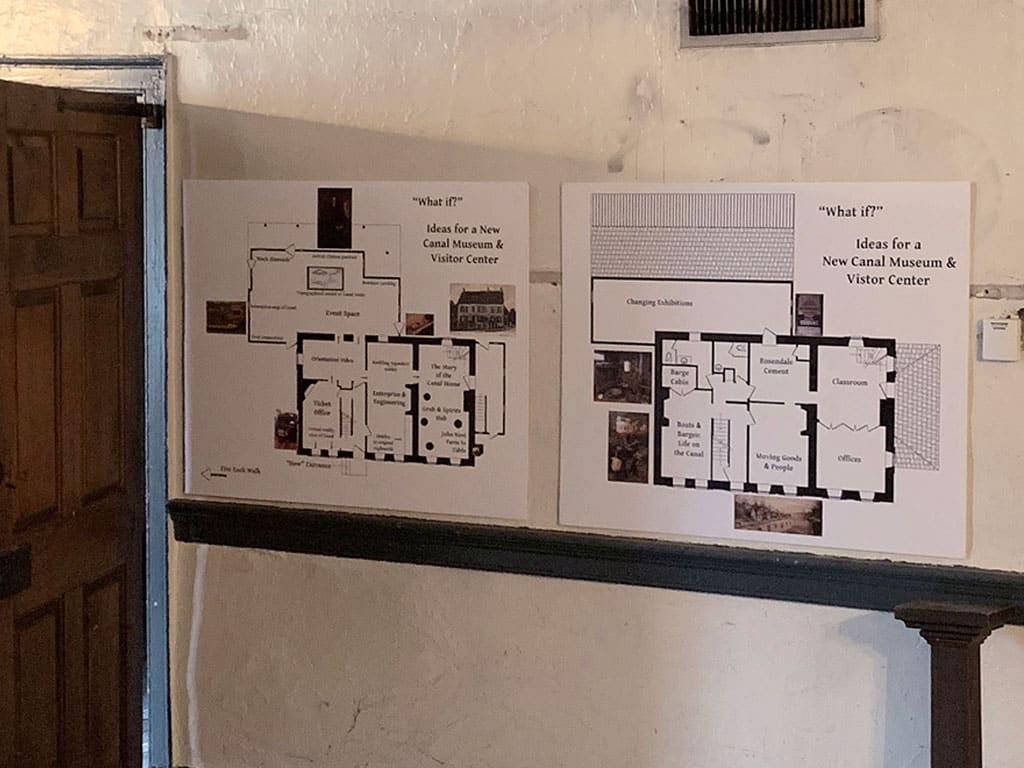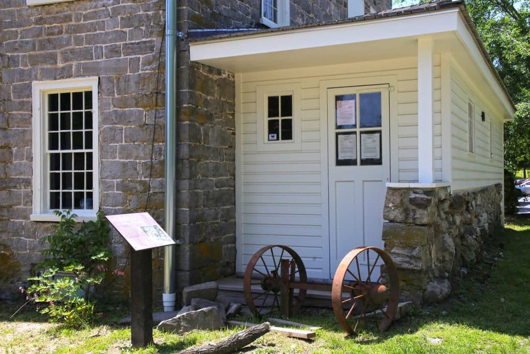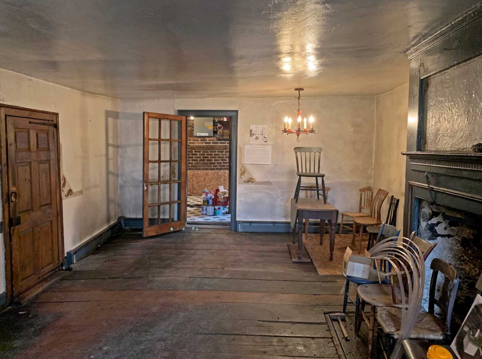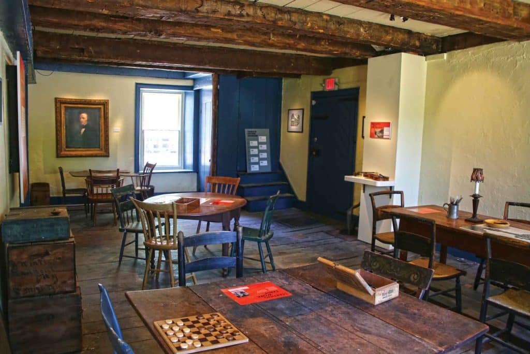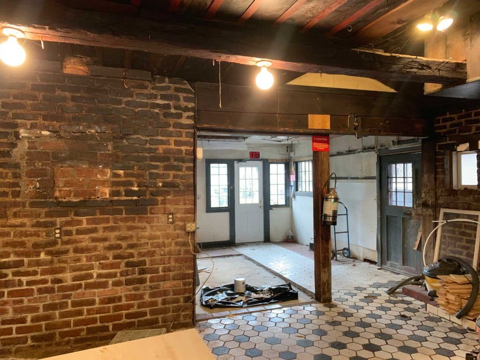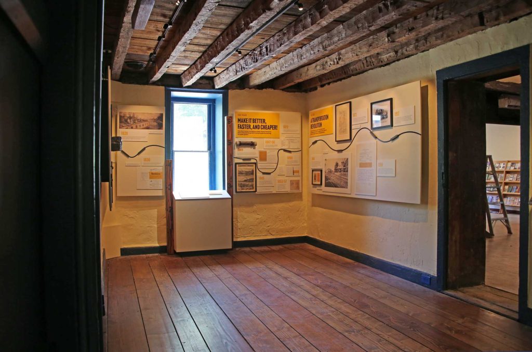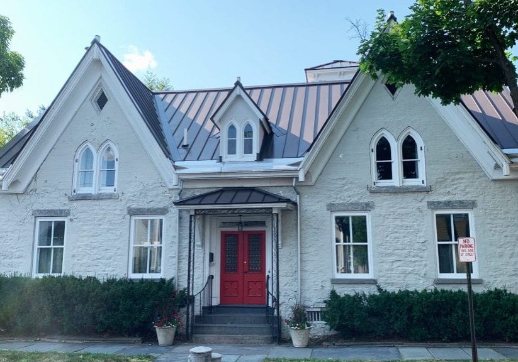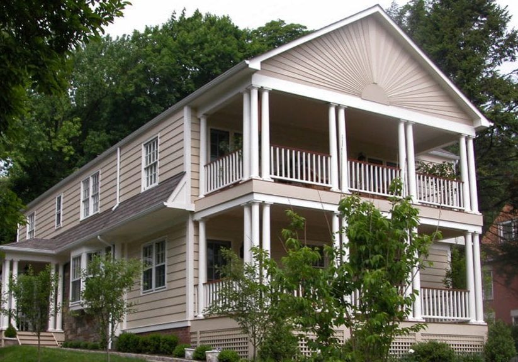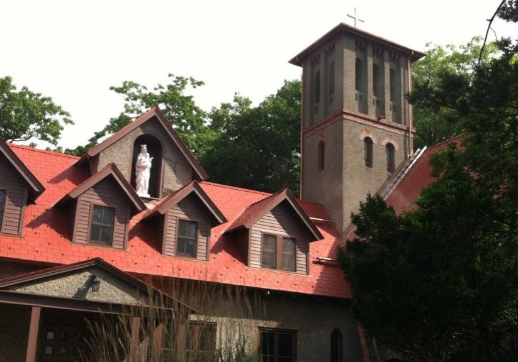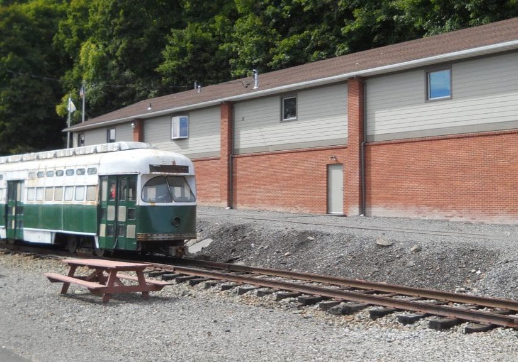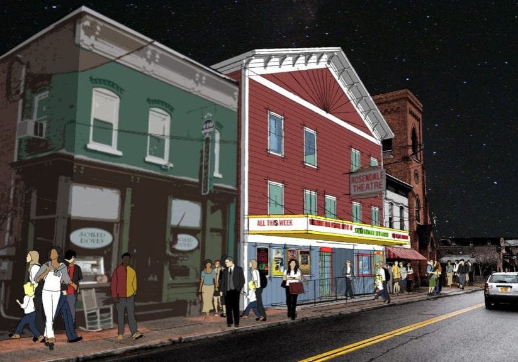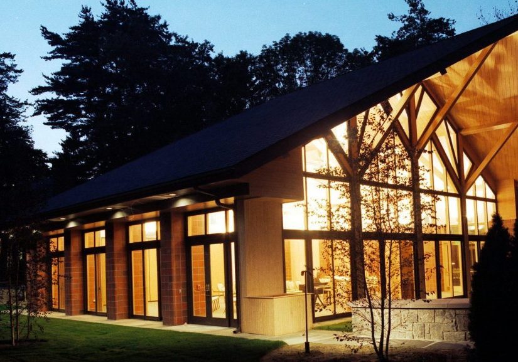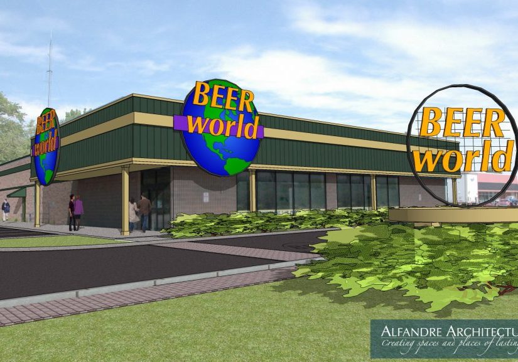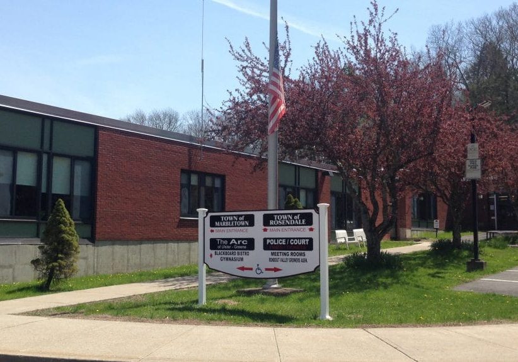About the project
The D&H Canal Museum celebrated its grand opening on June 18, 2022. The completely renovated DePuy Tavern and new interactive exhibits tell the story of the Delaware & Hudson Canal. Alfandre Architecture designed the plan to restore the north wing addition. And, was involved with additional interior and exterior repairs, the bathroom design, and the addition of an efficient heating and cooling system. Interior and exterior paint was meticulously matched to original period colors. We continue to consult with the D&H Canal Historical Society on infrastructure issues that arise.
We designed a restoration for the north-end addition of the Depuy Canal House in High Falls, NY. This is now the home of the D&H Canal Museum.
The Depuy Canal House was originally built in 1797 along the D&H Canal, which was located directly adjacent to the house. The canal was used to carry coal from Honesdale, Pennsylvania, all the way up to Kingston.
By 1898, the canal closed and the Canal House was converted into a residence. In the 1960s, it was restored and renovated into a 4-star restaurant. The D&H Canal Society bought the Canal House in 2015 and started to restore it into what was there in the 1800s.
Our restoration work focused only on the north end of the Depuy Canal House, which is made of wood connected to the stone house, an recreate what was already there. Existing windows and doors were salvaged and reused in the new structure to maintain its historical character.
When rebuilding, our biggest concern was puncturing the historic stone wall of the house. We took every measure to do the least amount of damage, but also protect the new addition from any future water damage.
Surprisingly, the demolition and construction of this part of the building only took a few weeks to complete. We're excited to continue working with the D&H Canal Society to renovate the rest of the house into a museum about the canal and its surrounding areas.
The interior was completely renovated and reimagined to include the history of the High Falls Canal area. The Historical Society holds a vibrant Lecture Series inviting leaders to speak on a wide range of topics, including history, art, and fine dining. There are scheduled historical tours, check their website for details.

