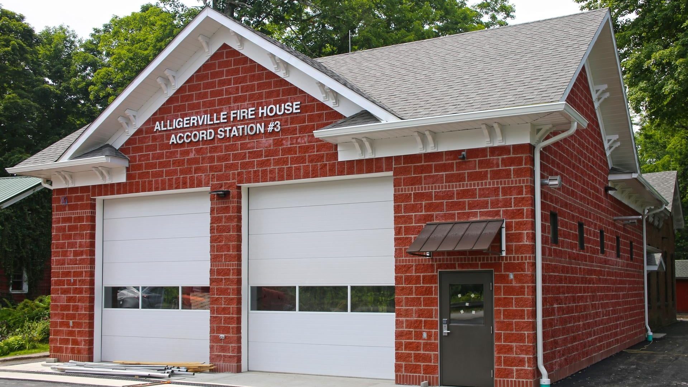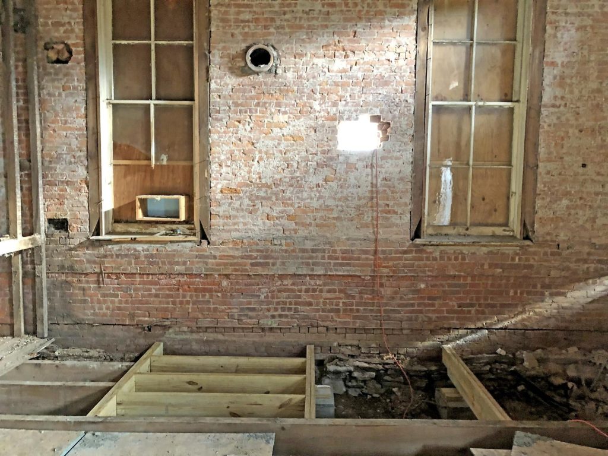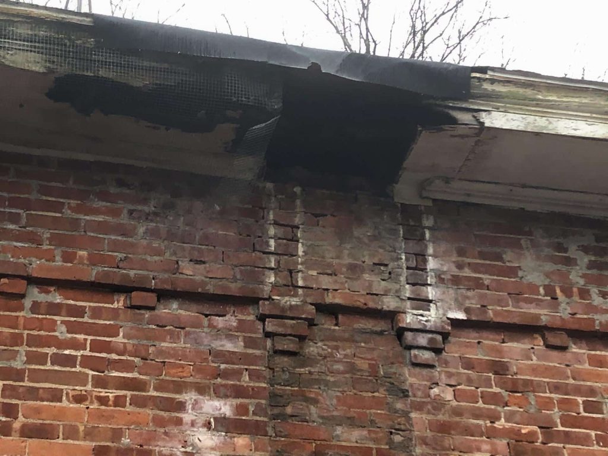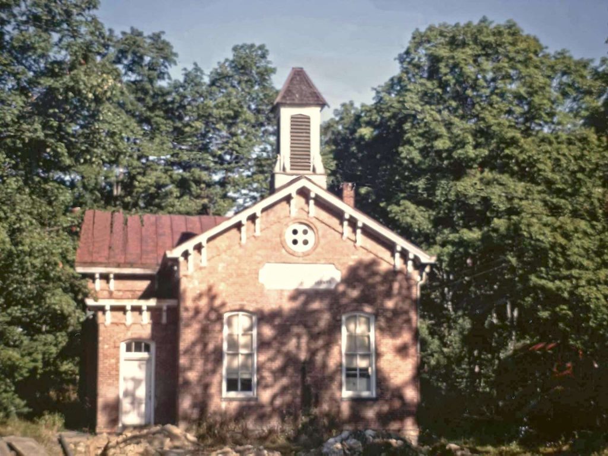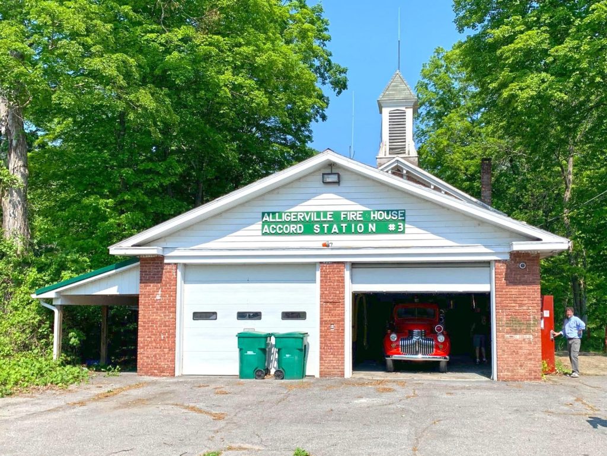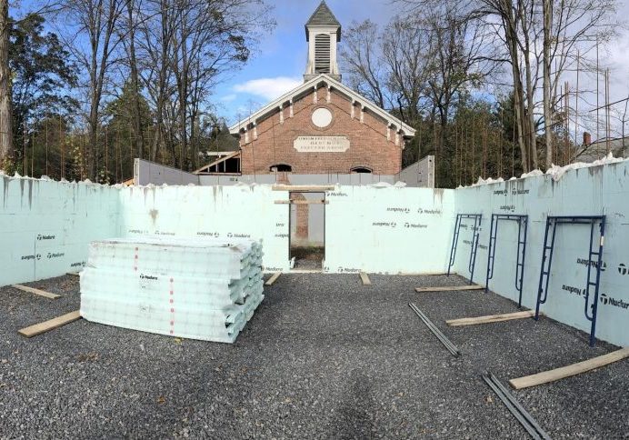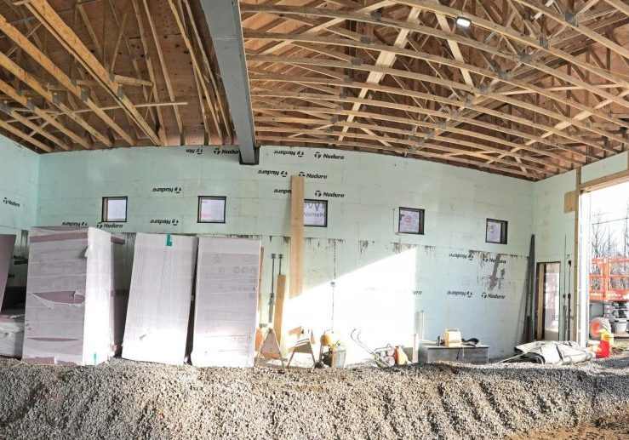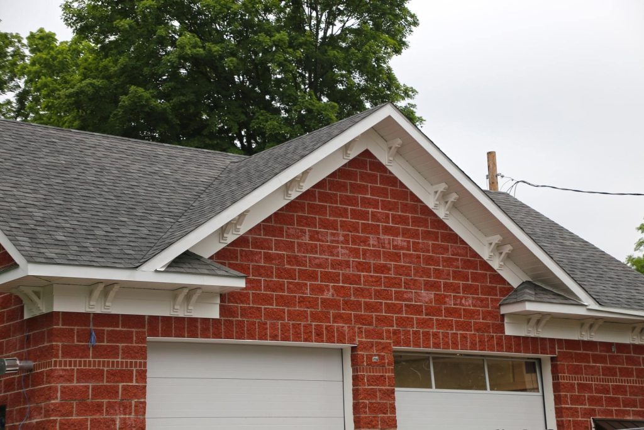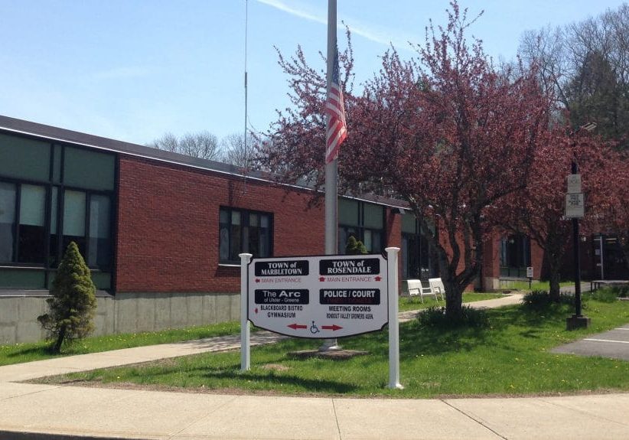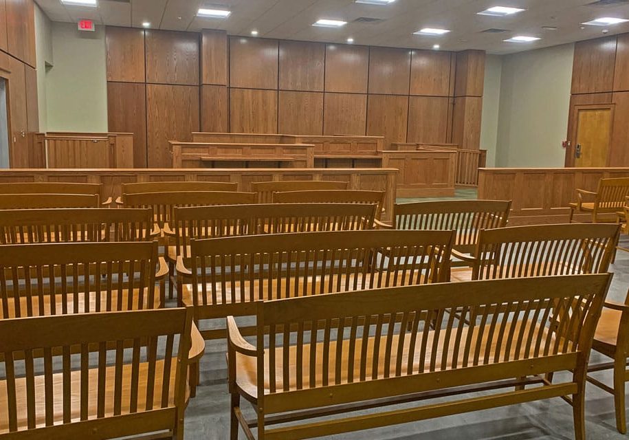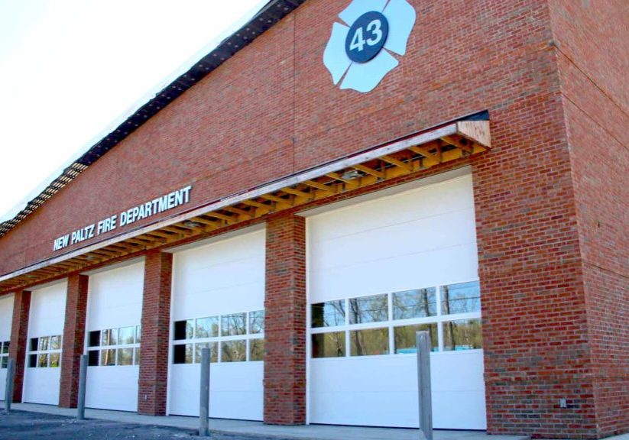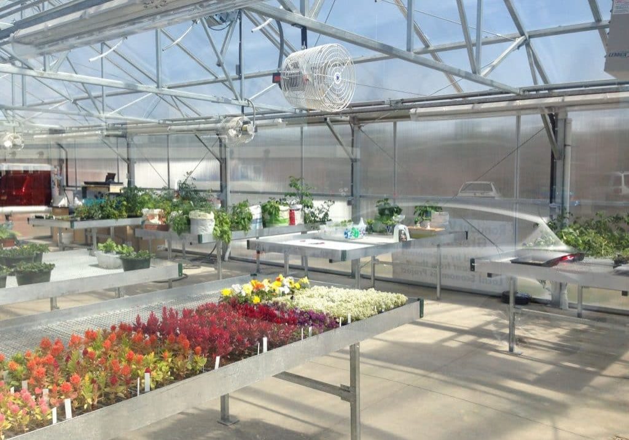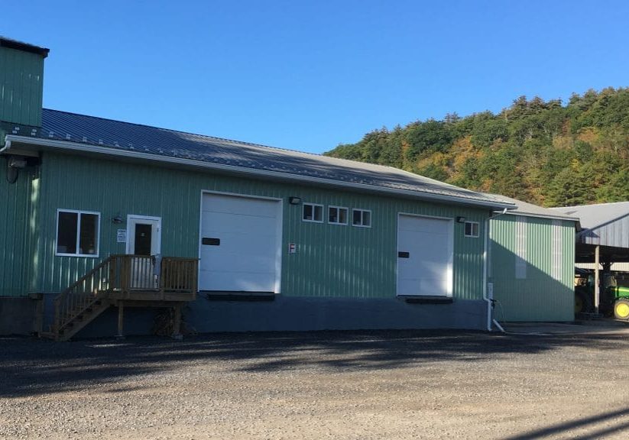Project Summary
The project began in 2017 and was completed in October 2022. Required feasibility analysis, design, and construction drawings for an upgraded Fire Station with an expanded apparatus bay for current fire truck technology under the NYS Governor’s Office of Storm Recovery (GOSR) program.
This building will serve as a temporary emergency shelter for the local area, with showers, kitchen, areas for recharging devices, and sleeping area. The proposed upgrades include a partial demolition of the existing apparatus bay, the reconfiguration of the existing interior space, and the addition of a new larger apparatus bay. The original 1878 building required roof replacement, selected areas of brick repointing, and an introduction of energy-efficiency measures to make the complex suitable for use by future evacuees and regular community facility functions. Specific energy-efficiency measures will include the replacement of the building’s windows with energy-efficient windows. These windows will replace the building’s blocked windows (currently, approximately 2/5ths of all window openings are sheathed with composite wood coverings). Plans to return the presentation of the façade to its original configuration, with four-over-four double-hung, arched window units.
The Alligerville Fire Station was originally a one-room schoolhouse built in the 19th century. It was converted in the mid-twentieth century into a fire station, serving in that capacity since the early 1960s. With funding from the NYS Governor’s Office of Storm Recovery (GOSR), the Town of Rochester was able to update the fire station and provide space to serve as a transitional emergency shelter for the community.
Site logistics during the 1960s renovations required the apparatus bay to have a low ceiling. As fire truck technology advanced, the existing facility required custom-made small fire engines that were more costly to produce than typical engines.
Alfandre Architecture worked to integrate the needs of a modern fire station into the facility. This included a new apparatus bay to allow full-size modern firetrucks, new accessible bathrooms and shower facilities, updated heating, cooling, and ventilation systems, new antenna, site drainage, septic system, water system, and backup generator.
Care and consideration were also given to restoring some of the historic character and honoring the building form of the original 19th-century schoolhouse. This includes upgrades to the existing kitchen and meeting room, restoring the large original window openings with new energy-efficient windows, and removing the low ceiling that cut off half of the windows in those spaces. Character details, including recreating the existing wainscotting, restoring the original schoolhouse chalkboards, and replacing the worn-out floor with new oak flooring, will provide lasting benefits as community spaces moving into the future.

