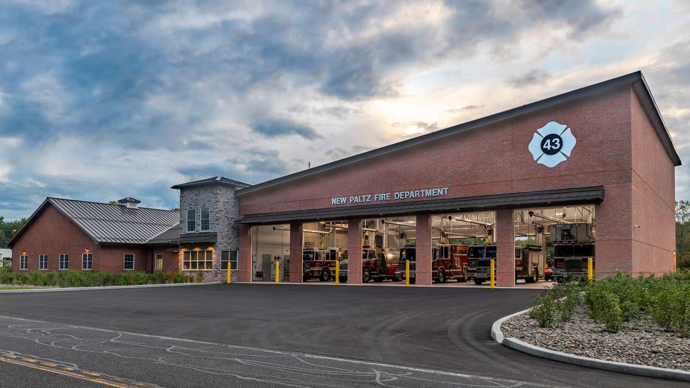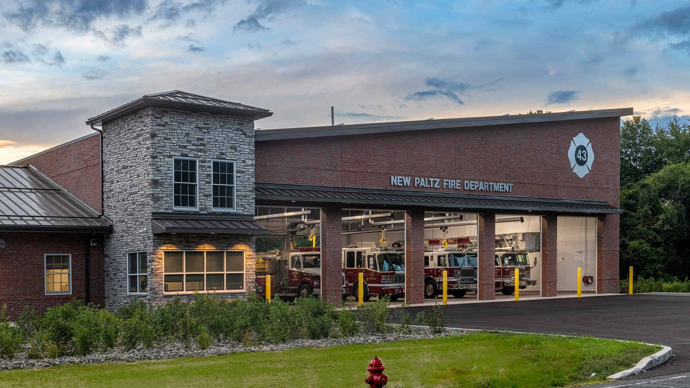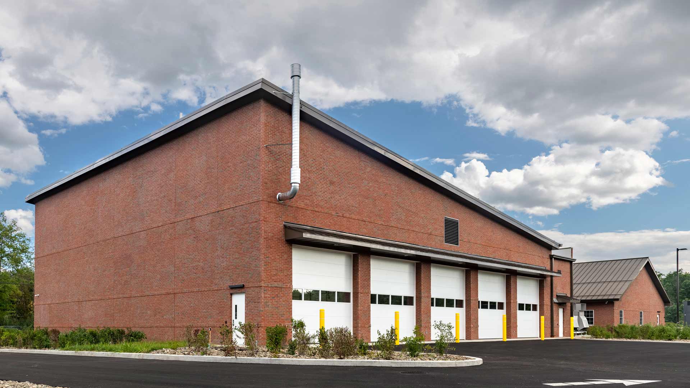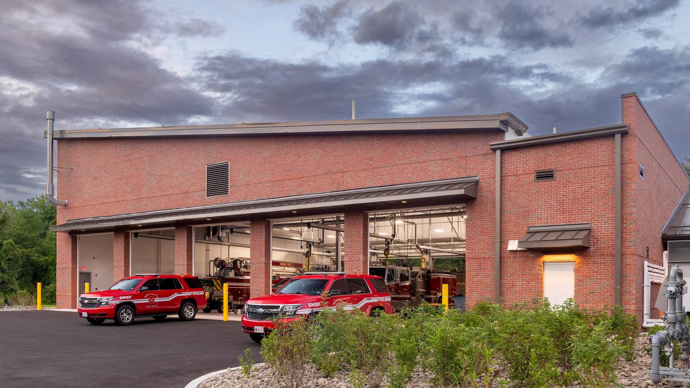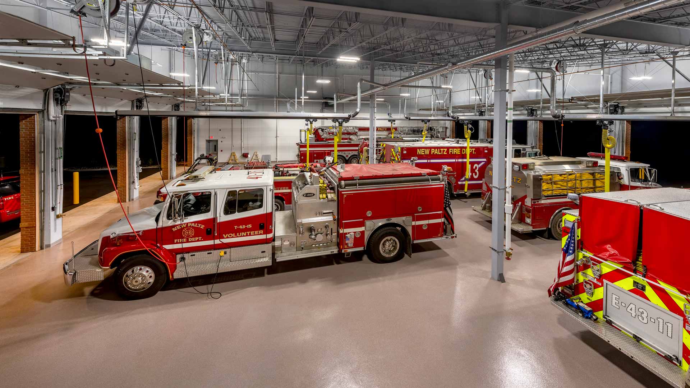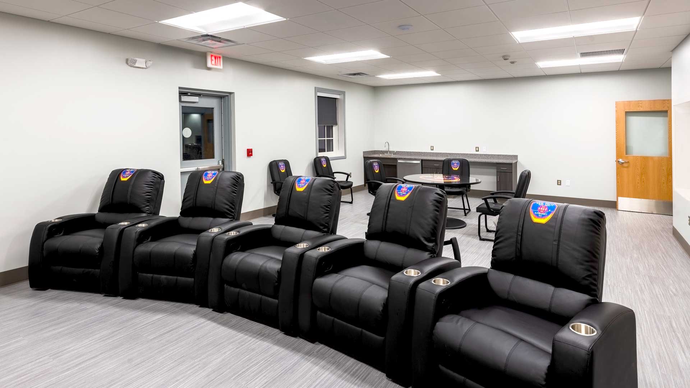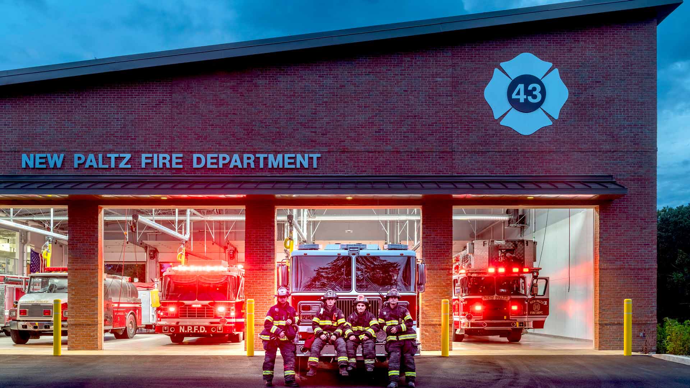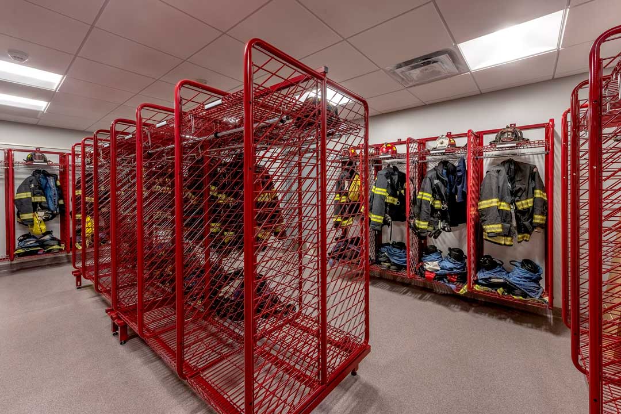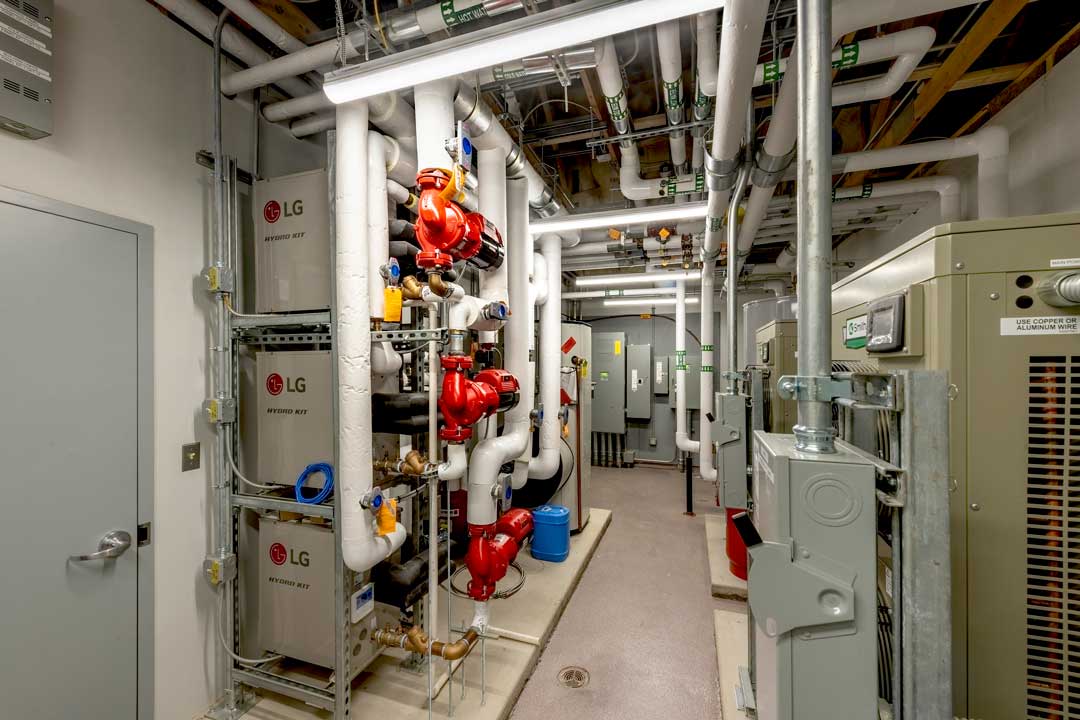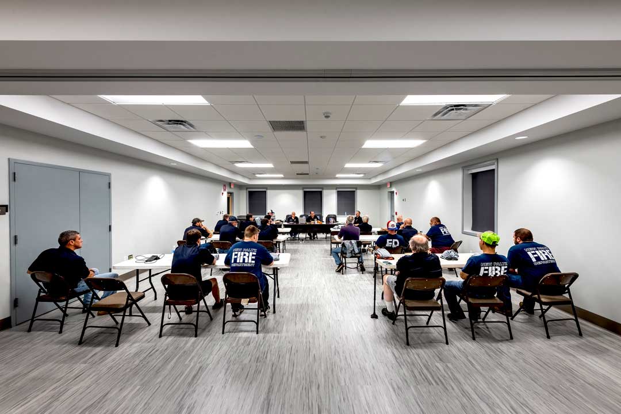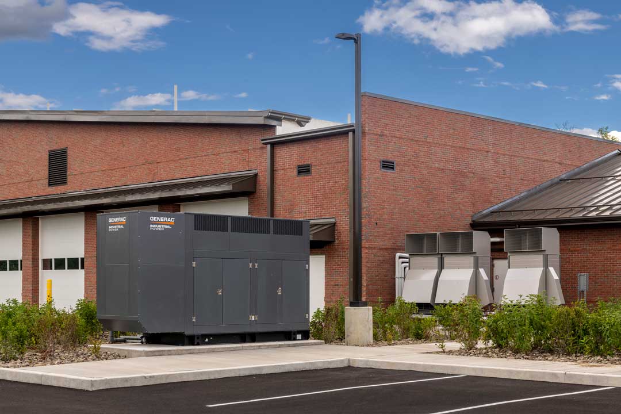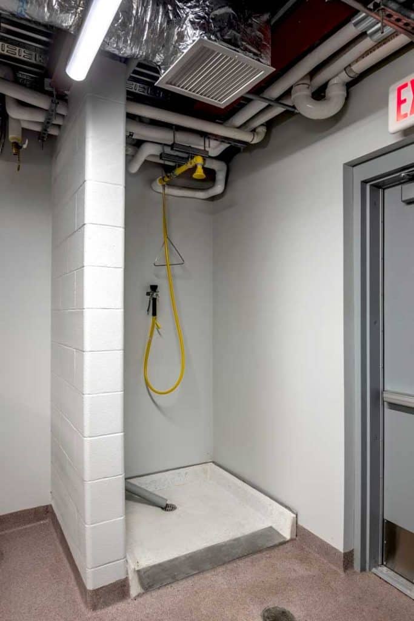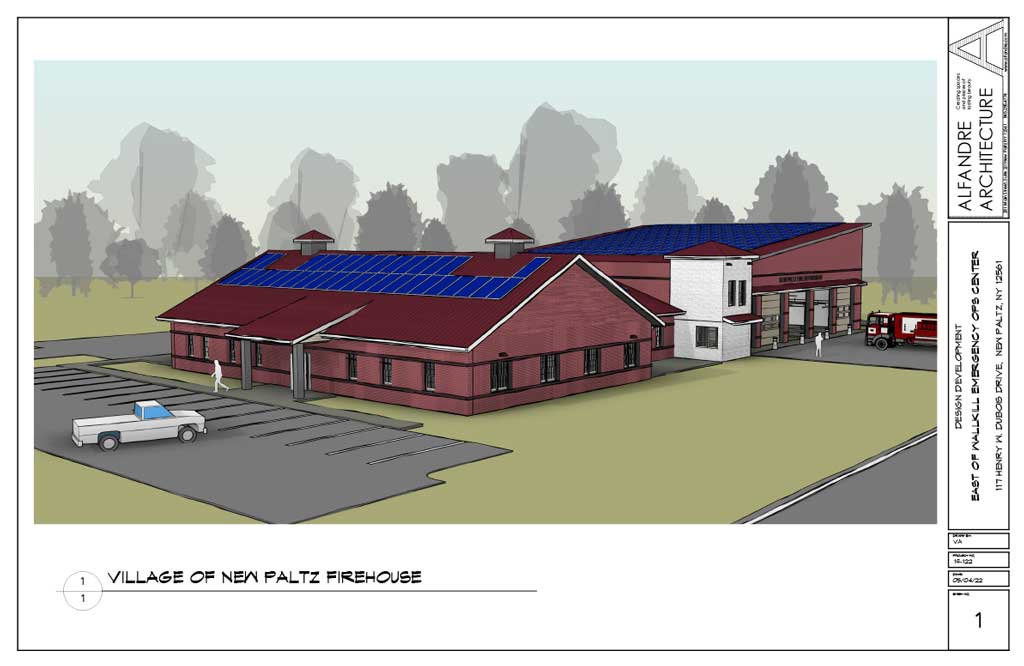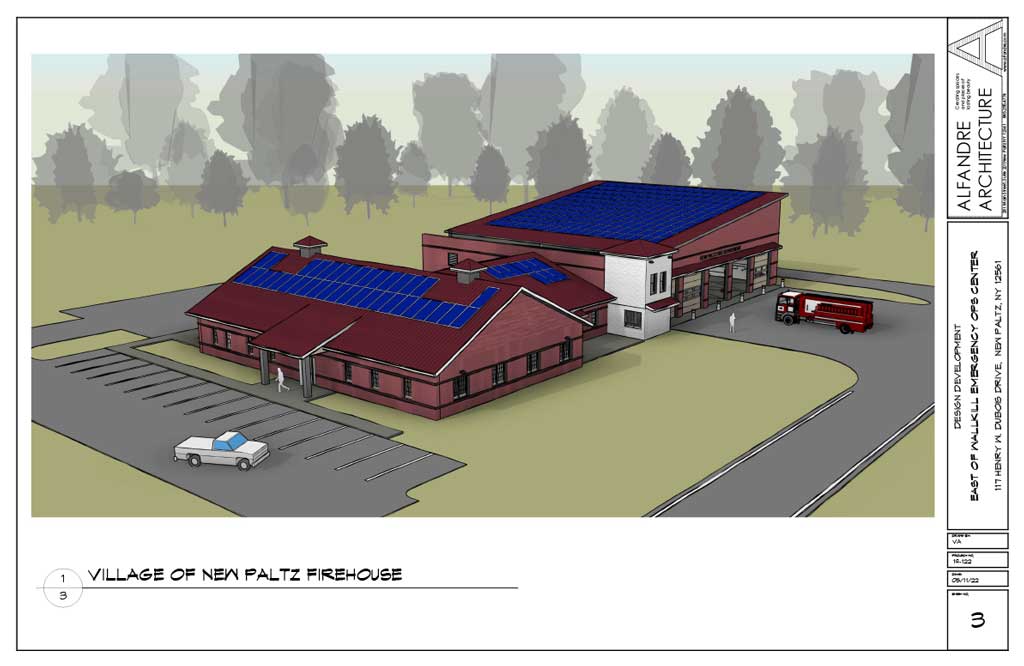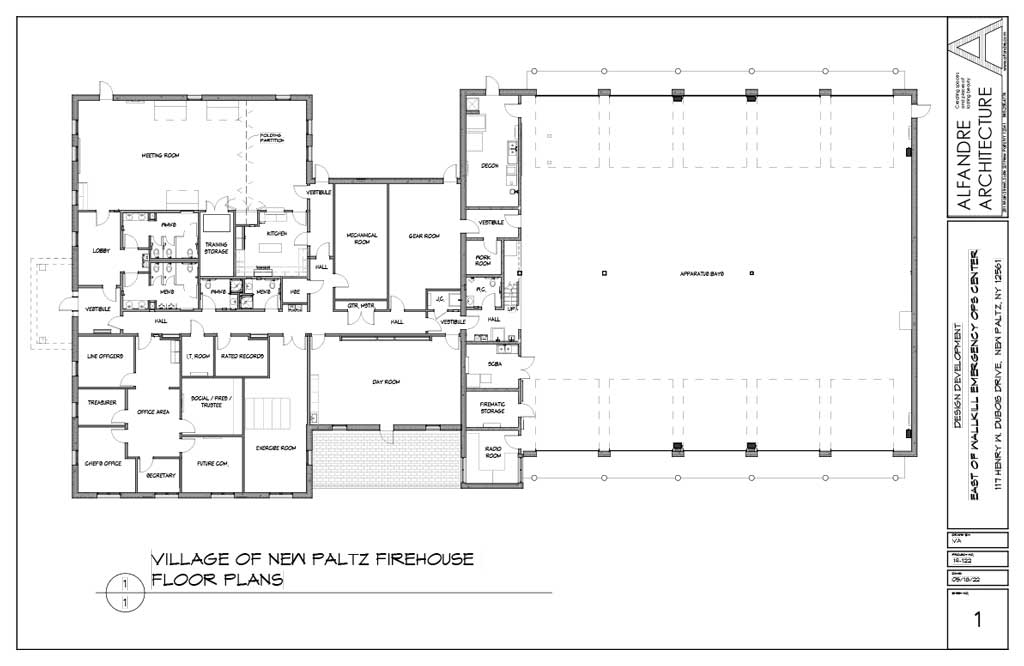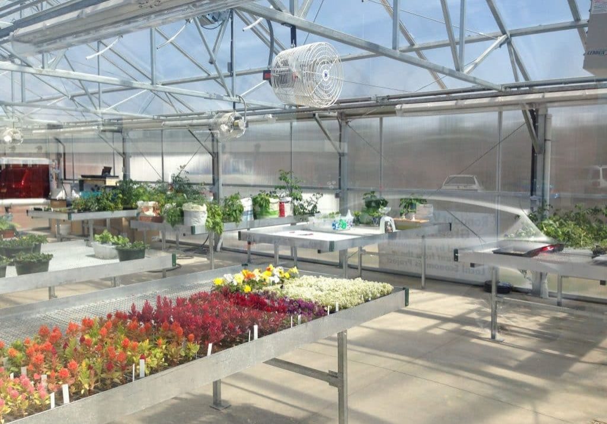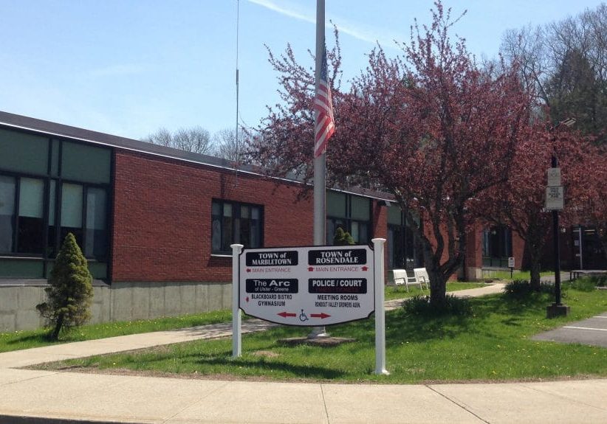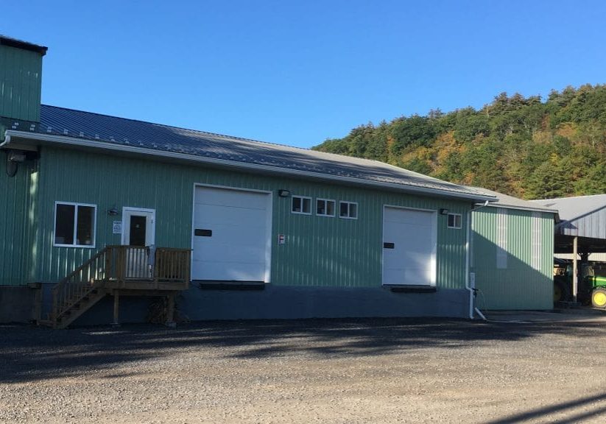Project Summary
As a model for green building, Alfandre Architecture designed this state-of-the-art, ultra-energy-efficient 16,600 square foot Fire Station in New Paltz, NY. This resilient, $8 million building will use substantially less energy than comparable buildings.
A new Fire Station for the New Paltz community was envisioned for many years. After Hurricane Irene and Tropical Storm Lee, funds were secured for the project through the NY Rising Community Reconstruction Program of the Governor’s Office of Storm Recovery (GOSR). The Mayor of the Village of New Paltz, and local officials, had the intent to build the new building as sustainably, and close to net-zero-energy, as possible. Alfandre Architecture was hired to work on the project based on our environmentally sustainable philosophy and experience.
“The Fire Department is committed to providing exemplary emergency service to the New Paltz Community,” said New Paltz Fire Chief Cory Wirthmann. “Choosing to construct an energy efficient, and resilient, building is furthering our commitment to the environment within our district that will ultimately affect the residents and businesses we serve.”
The new fire station features a 10-vehicle drive-thru apparatus bay with advanced vehicle exhaust system, radiant floor heating, and a decontamination area with an exit directly to the outside. The overhead doors are smooth, and fast operating, to assure quick truck exit. The mezzanine provides areas for indoor training, a drill space, and the quartermaster.
The south side of the building accommodates administrative offices, a duty and training room, locker rooms, bathrooms with showers, and a large meeting room with an adjoining kitchen.
Energy efficiency elements include insulated concrete form (ICF) walls from footings to the roof; well insulated roof systems; high efficiency air source heat pump systems with variable refrigerant flow (VRF) distribution to heat and cool the building; advanced air source heat pump systems to provide domestic hot water and radiant heat for the apparatus bay; two energy recovery ventilation (ERV) systems, one in the apparatus bay, bring fresh air in and exhaust stale air. This building, except for the stand-by generator, is all electric including the induction range in the kitchen.
The south side of the building accommodates administrative offices, a duty and training room, locker rooms, bathrooms with showers, and a large meeting room with an adjoining kitchen.
Energy efficiency elements include insulated concrete form (ICF) walls from footings to the roof; well insulated roof systems; high efficiency air source heat pump systems with variable refrigerant flow (VRF) distribution to heat and cool the building; advanced air source heat pump systems to provide domestic hot water and radiant heat for the apparatus bay; two energy recovery ventilation (ERV) systems, one in the apparatus bay, bring fresh air in and exhaust stale air. This building, except for the stand-by generator, is all electric including the induction range in the kitchen.
The apparatus bay, gear room and decontamination spaces are separated from the remainder of the building and each other. The gear and decontamination rooms have separate direct exhaust. These elements, combined with the energy recovery systems and vehicle exhaust systems, create a healthy indoor environment.
The south-facing roof is configured to support more than 250 solar panels capable of generating 110 kilowatts (kW) of fossil fuel free electricity, which is enough to support the equivalent of more than 100 Hudson Valley homes.
The development of the new fire station is meeting today’s operational safety needs for the firefighters and the community, while supporting the climate goals of the New Paltz community. The building will accommodate the needs of the fire department, and the community, for generations to come.
See also:

