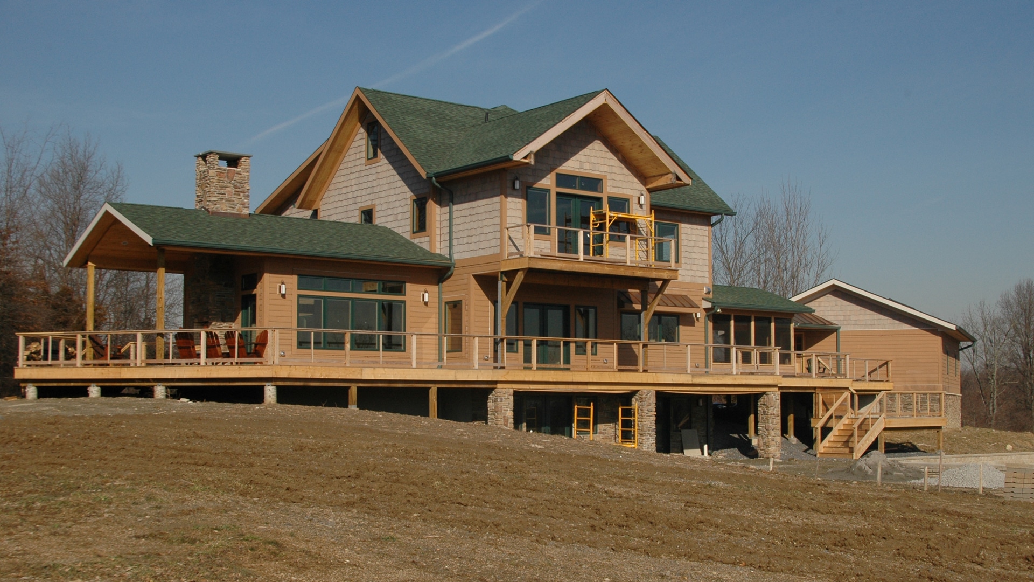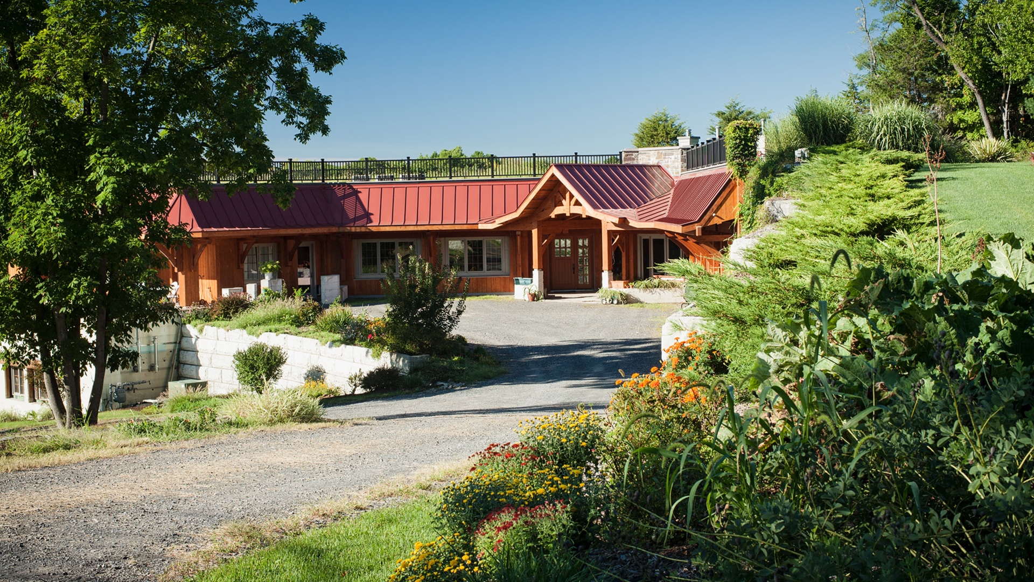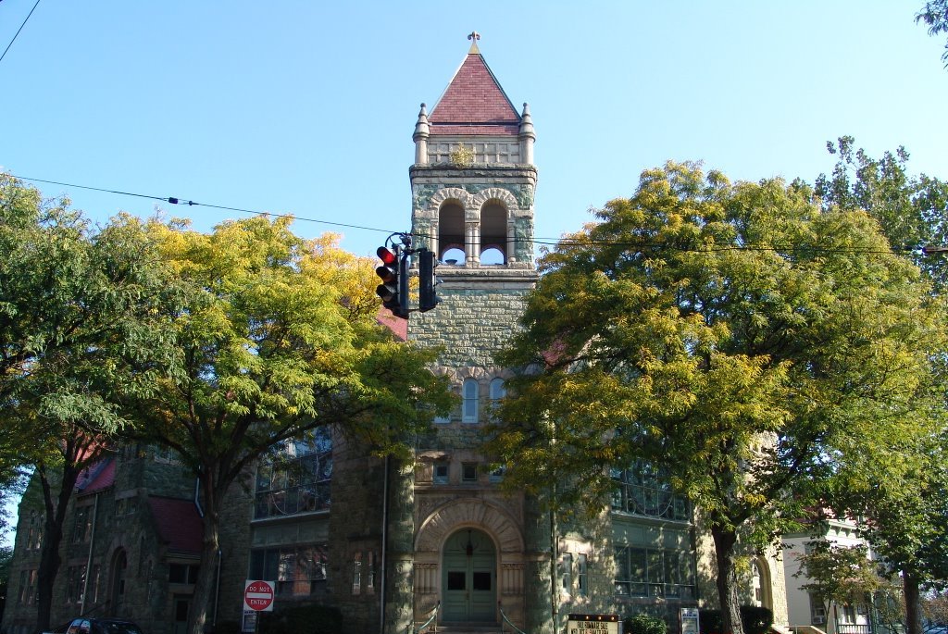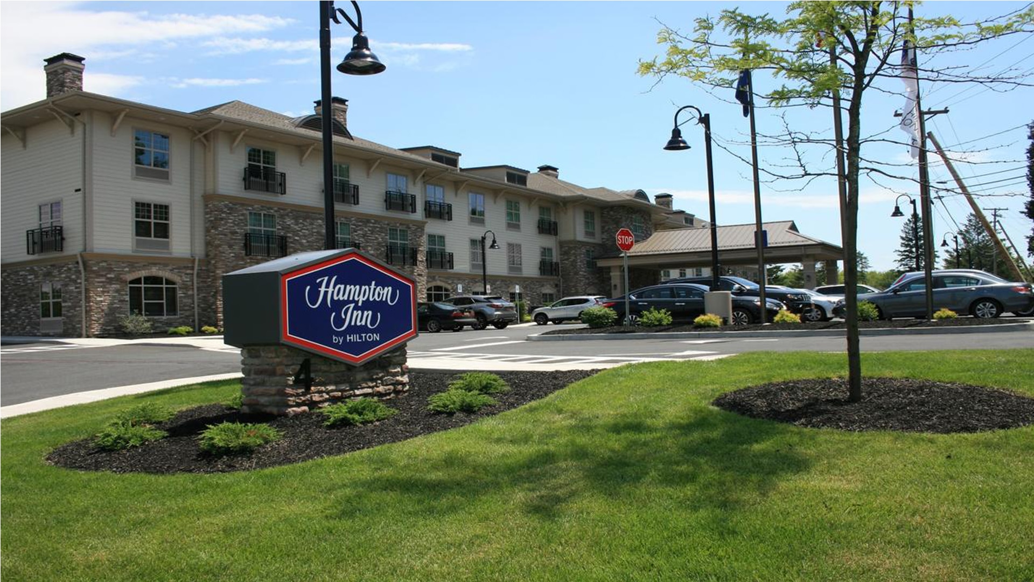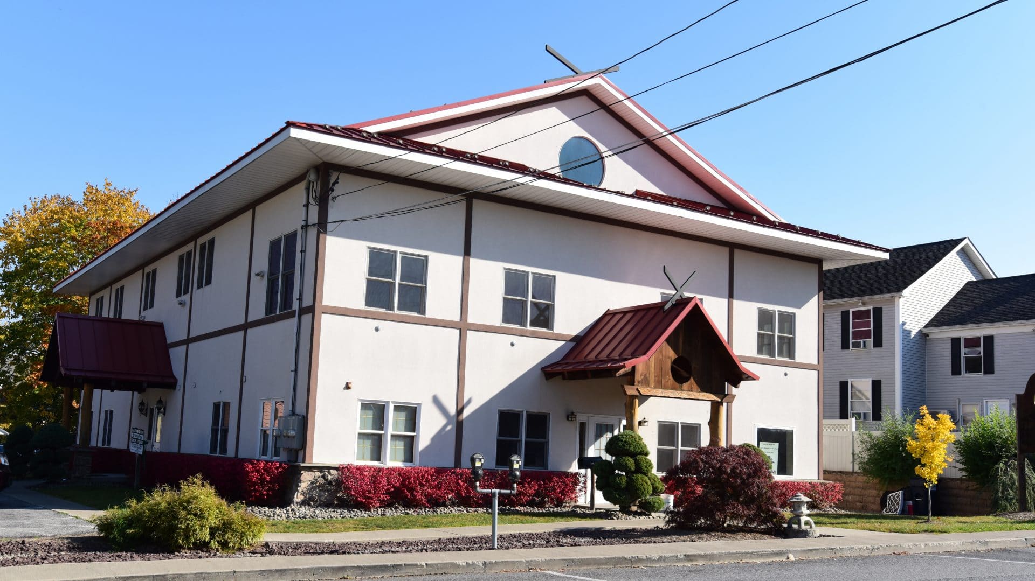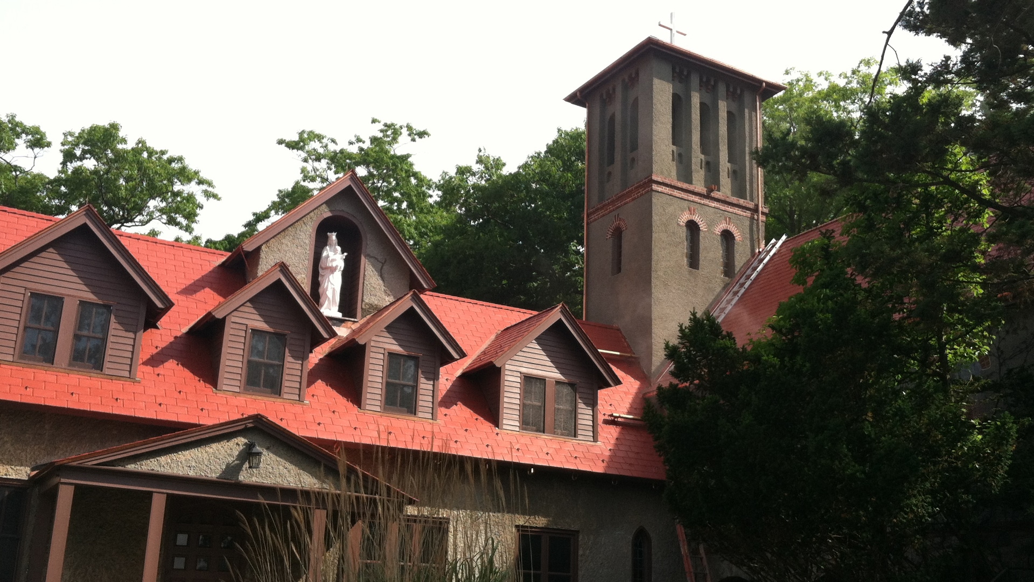Project Summary We designed a stunning, three-story house which included highly insulated walls and a geothermal system controlled online. The house was a passive solar design where the windows, walls and floors were designed to collect, store, reflect and distribute solar energy in the form of heat in the winter and reject the solar heat […]
Masterplanning & Visioning
Residence, Ulster County, NY – Project Summary
Project Summary We helped design this high-performance house nestled into its surrounding landscape. At 5700 SF, the house was built with insulated concrete forms to increase the building envelope and improve the structure. The aesthetics of the design wanted to be reflective of the architecture that is in Kingston’s Rondout Historic District. The final design […]
Saint James United Methodist Church, Kingston, NY – Case Study
About the project… In the interest in replacing their original, inaccessible ramp, we designed a new ramp and stair for the St. James United Methodist Church. The original stair and ramp for the church. In order to add a new ramp and stair, we had to study the existing area and church in order to […]
Hampton Inn Visual Impact Study, New Paltz, NY – Case Study
About the project… We worked with the owners and designers of the Hampton Inn and created a Visual Impact Study to show how the new hotel would effect its surrounding area and buildings using both computer studies and physical studies. The finished Hampton Inn, now a successful hotel with many sold out weekends in the […]
New Paltz Karate and Offices – Project Summary
Project Summary Once home to Alfandre Architecture, we designed a space for New Paltz Karate. Located adjacent to the Wallkill Valley Rail Trail and near Historic Huguenot Street, our design goal was to compliment and improve the surrounding area, while also creating an efficient karate studio and office building. The stucco, stone and timber façade […]
Graymoor: Saint Francis Chapel Restoration, Garrison, NY – Project Summary
Project Summary The preservation and restoration of the Historic Friary and Saint Francis Chapel at Graymoor integrated our project goals with a sustainable vision to respect what has come before us while embracing the future. During the first phase of the project, we created a building assessment to help understand what work was required in […]

