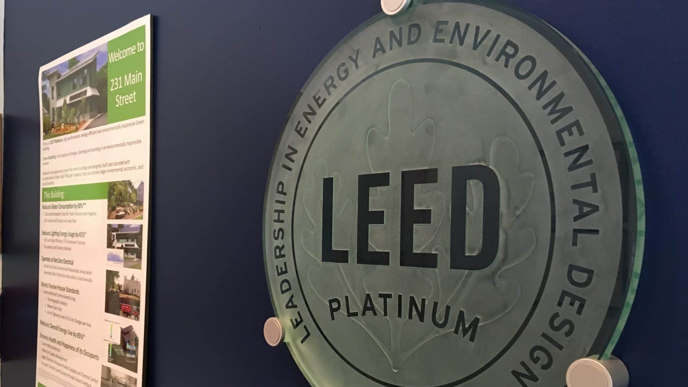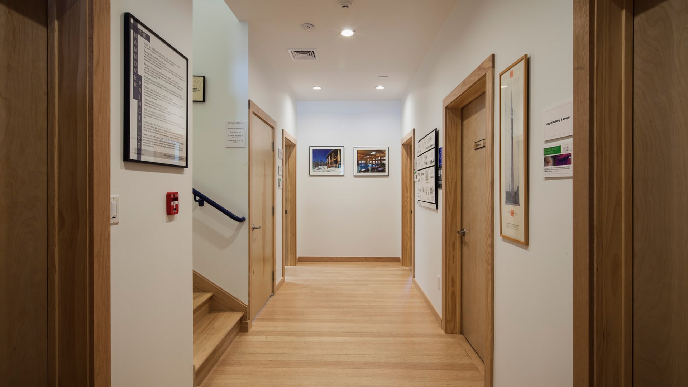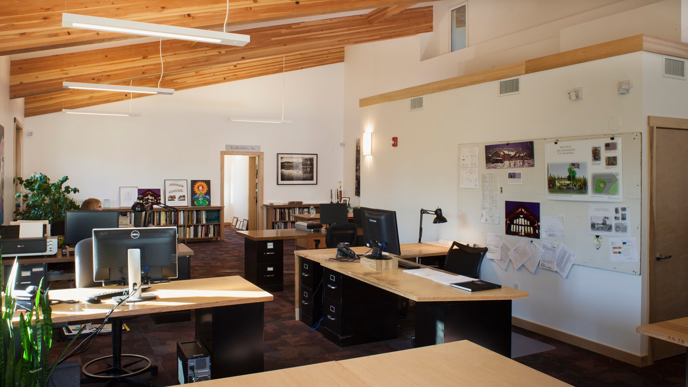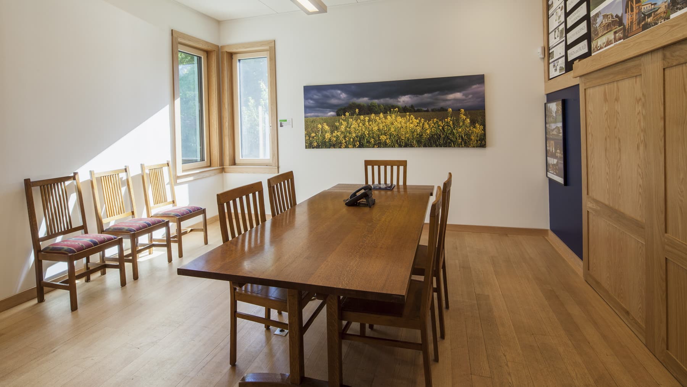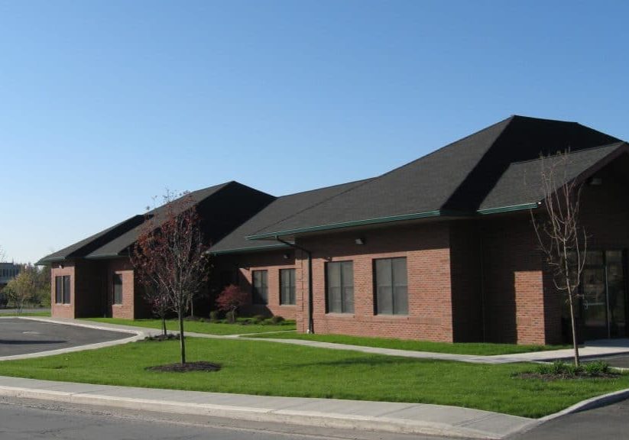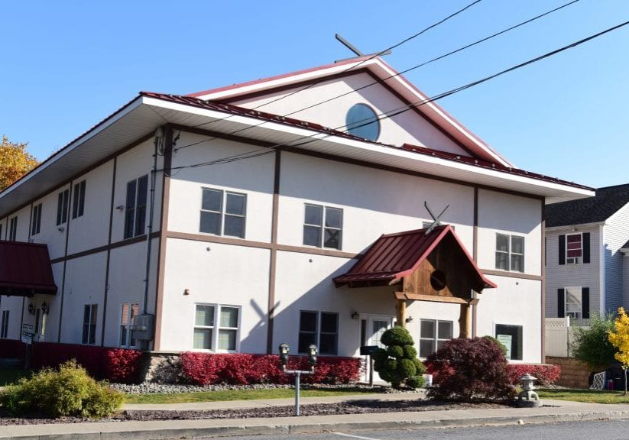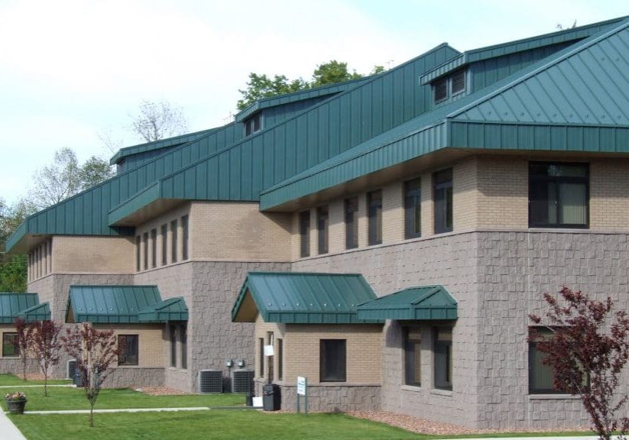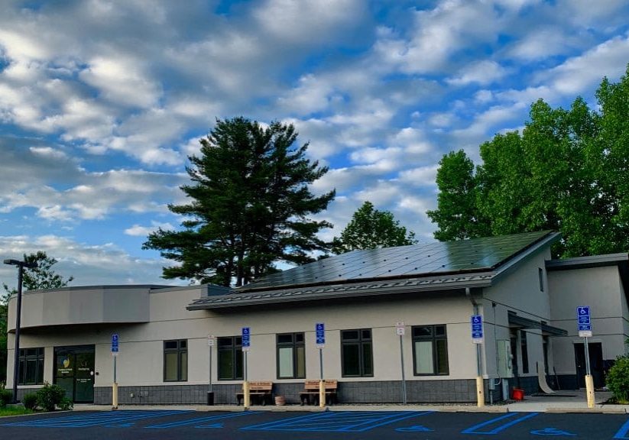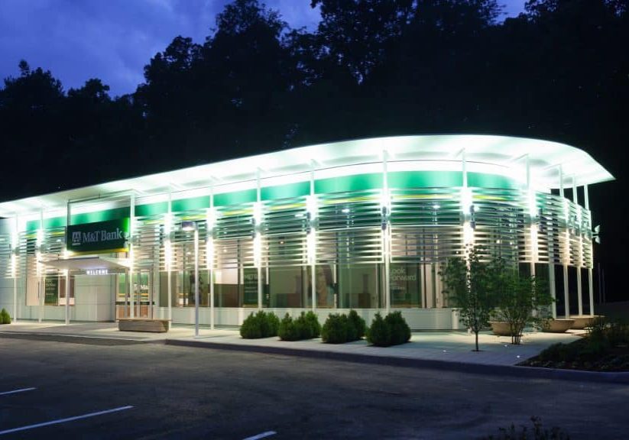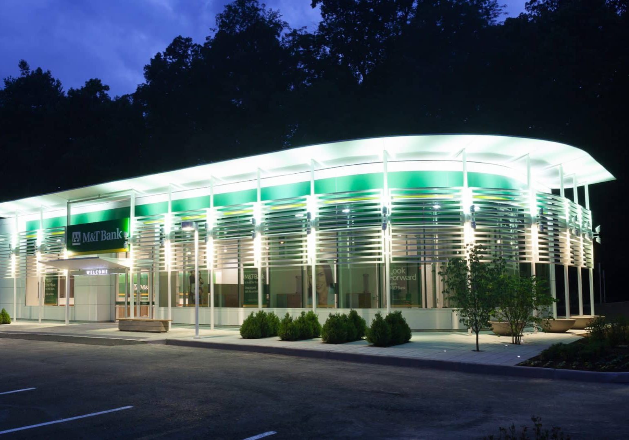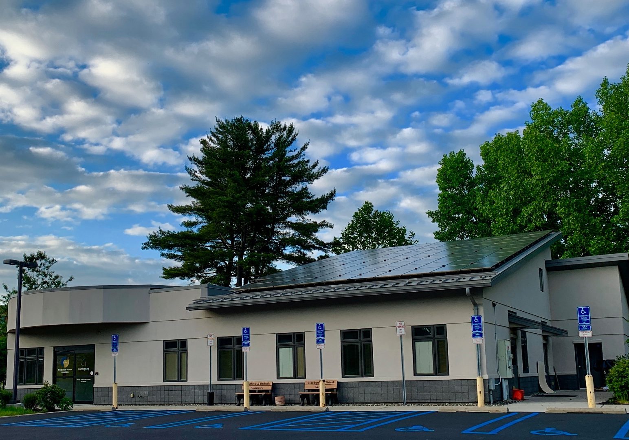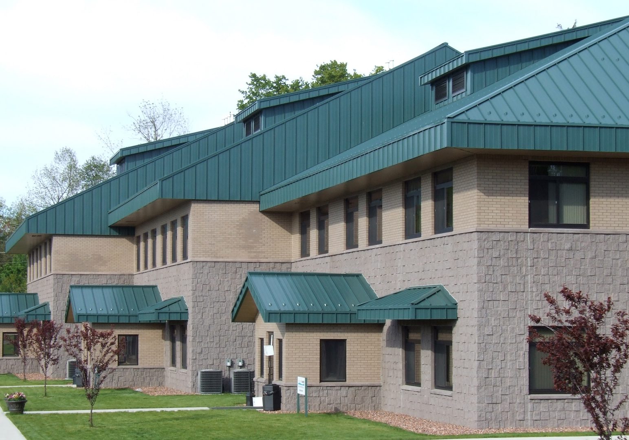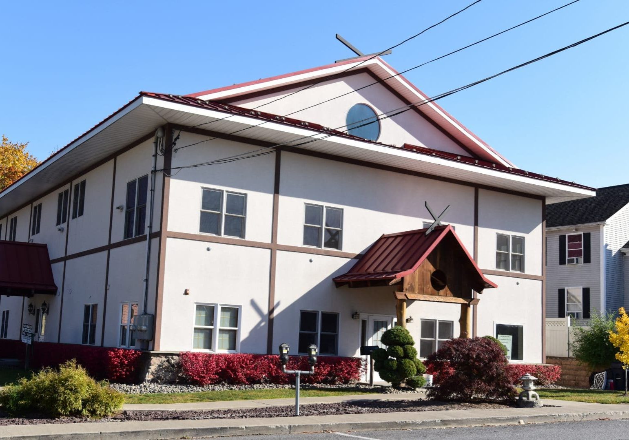About the project...
“We designed and built our office building located on Main Street in New Paltz, New York. The building received LEED Platinum certification in 2015 and again in 2019 and is Net Zero Energy verified. We have been certified LEED Zero Energy and LEED Zero Water. Meanwhile, the indoor working environment is highly productive and efficient due to enhanced indoor air quality, use of low VOC materials, and abundant daylight. It is one of only seventeen Net Zero Energy Buildings throughout New York State. The 5400 SF office building is the home to Alfandre Architecture and EcoBuilders, Inc. (as well as several other businesses).
Not only is this office building a Net Zero Energy building, but it also meets Passive House standards. Through use of early blower door tests and thermographic analyses, our building was able to achieve an air tightness of 0.6 air changes per hour (5 times better than required by current energy code).
We had the honor to have our office building featured in the NZB Magazine! Be sure to check out the article to learn even more about how our building works!
Recently, USGBC selected 2 LEED Zero Water projects, one in Brazil and the Green Building at 231 Main Street with a spotlight on how to design for the future. The topic focuses on the pursuit of the highest sustainability standards and implementation of the best water management strategies. Alfandre's office building is one of two buildings in the U.S. to receive a LEED Zero Water certification.
Green Building and Cognitive Function
While our office building is a healthy building for its surrounding area, it's also healthy for those who inhabit the building. Most buildings that are LEED Certified have to have good indoor air quality, which has been proven to improve cognitive function and prevent sicknesses. In a study done in at the Syracuse Center of Excellence, participants who worked in an enhanced green office space had much fewer health symptoms and significantly better cognitive function including focused activity level, crisis response and task orientation. The cognitive scores were 101% higher in an enhanced green building.
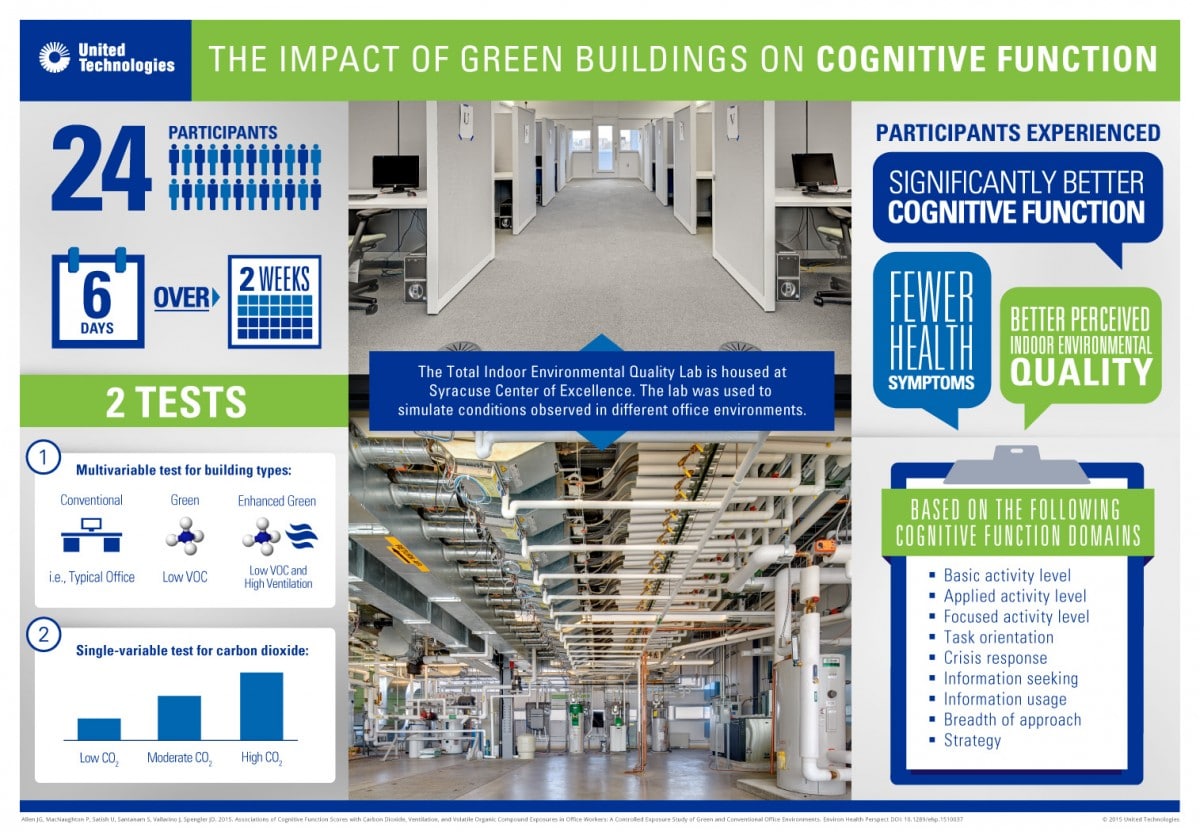
Becoming Net Zero
Net Zero Energy buildings produce the same amount of energy they use from renewable energy sources. The consumption principle is viewed as a means to reduce carbon emissions and reduce dependence on fossil fuels. The buildings are designed for the future, not just for the now. Below are the steps we took to become not only a LEED Platinum building, but also a Net Zero Energy building.
Building Envelope:
All of our exterior walls are built with insulated concrete forms all the way down to the foundation. This type of construction provides an airtight insulated building enclosure that is extremely resilient with no thermal bridging.
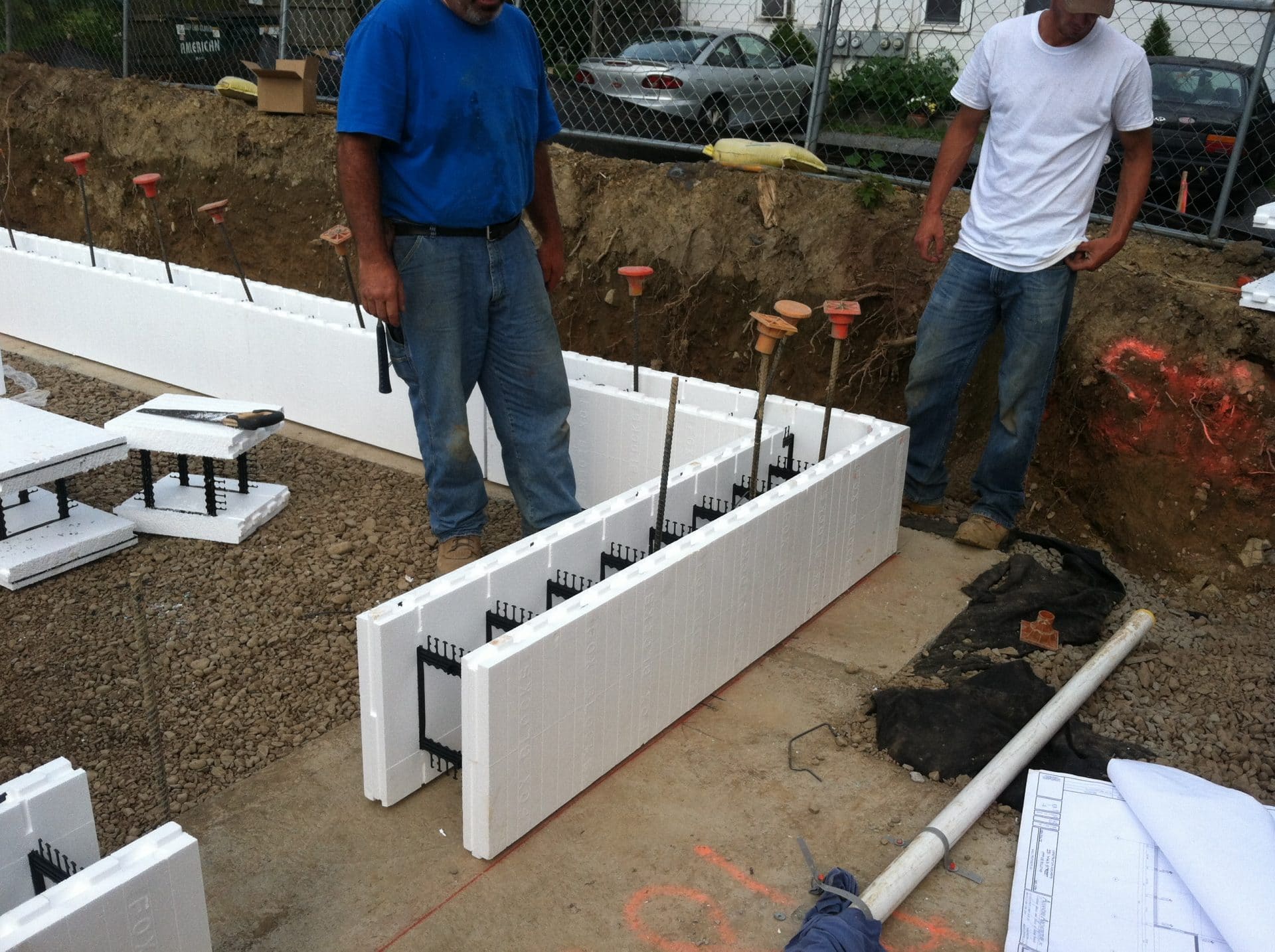
Our roof was built with structural insulated panels (SIPs). They are high perfomance panels with the strength of a steel I-beam. Not only are they much faster to install, but they are one of the most environmentally responsible building systems available.
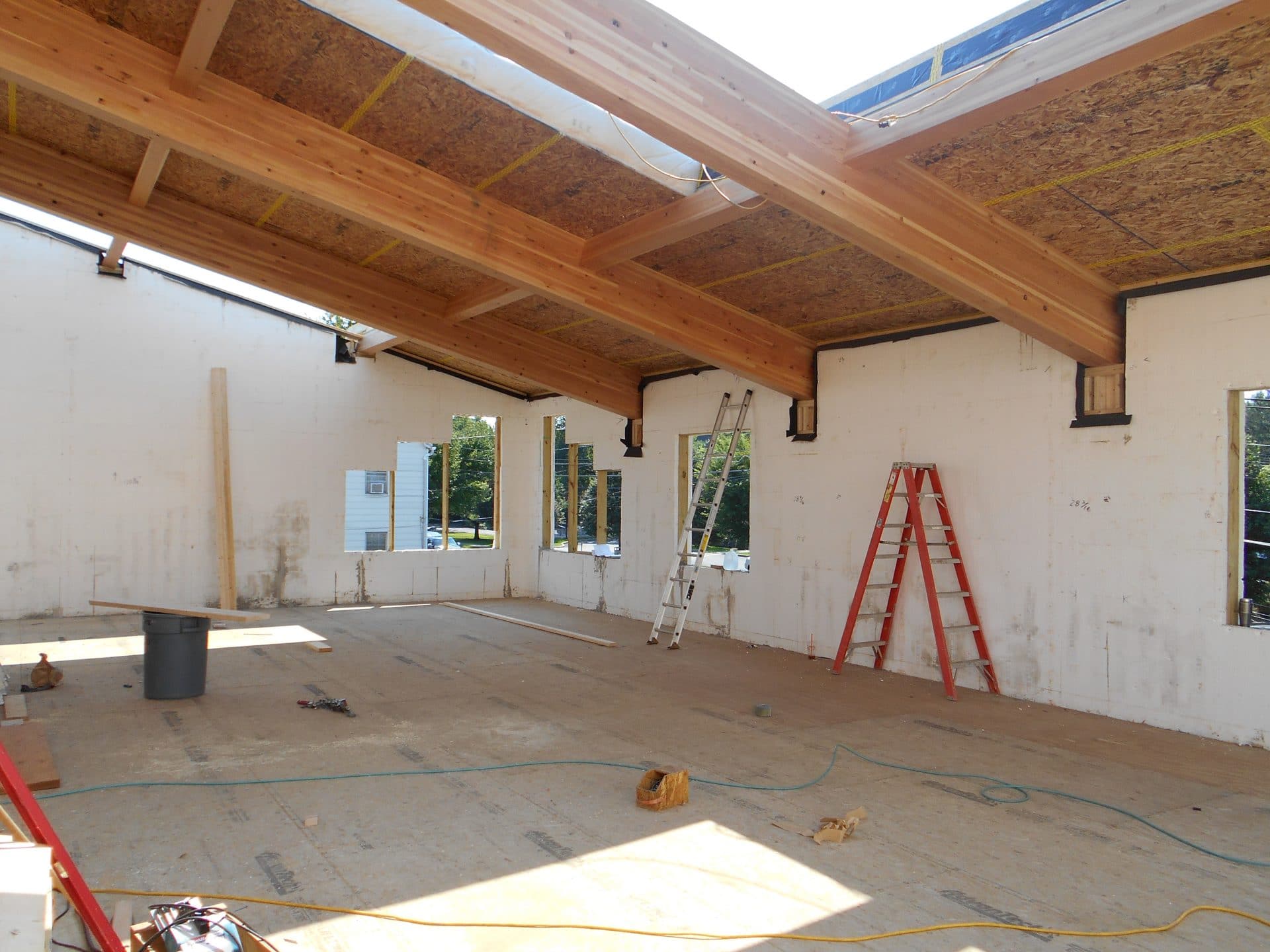
Triple pane windows were used to maximize the envelope efficiency with an R-7 value. They also reduce the noise of traffic on main street to a minimum.
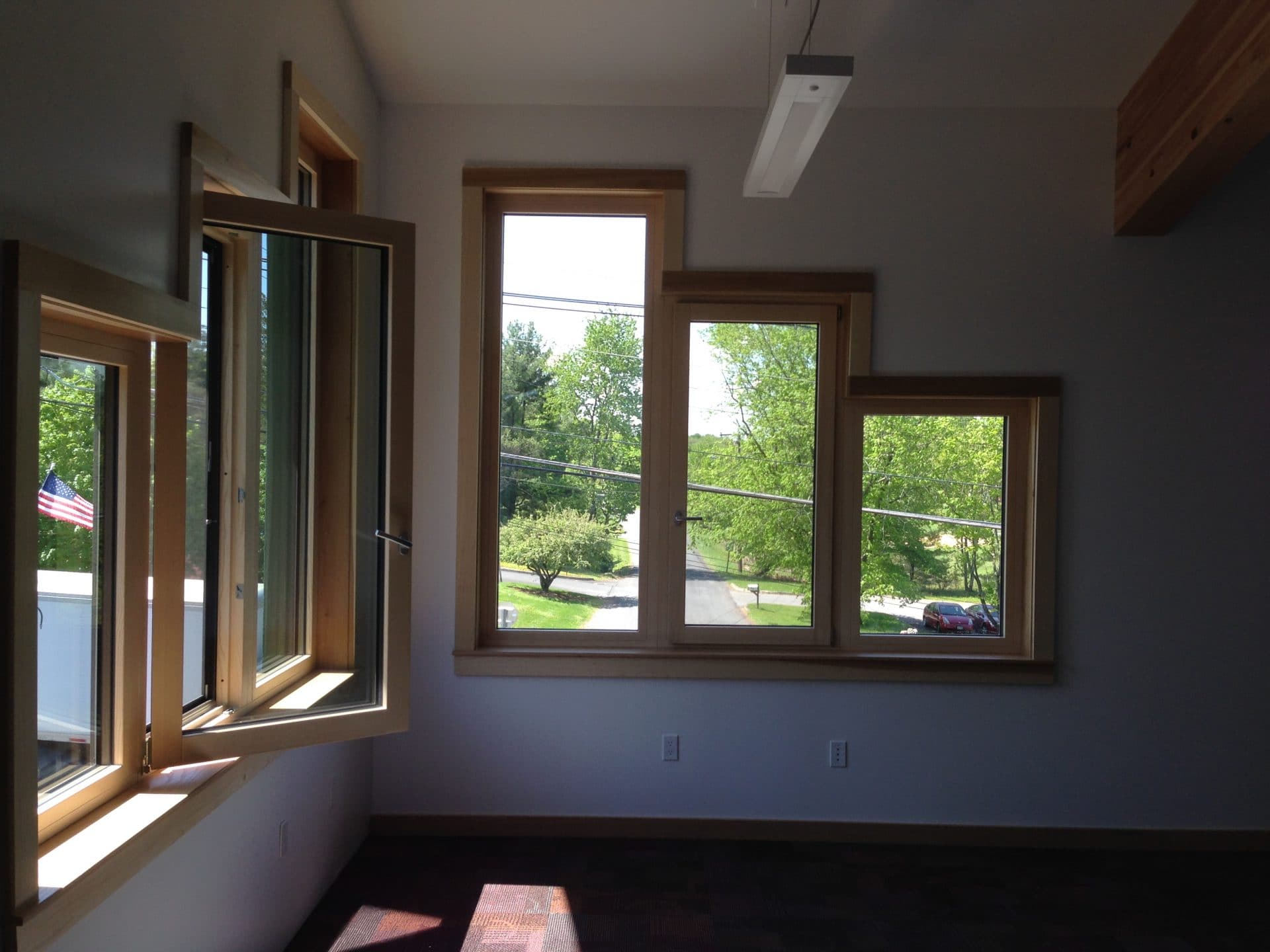
Under-slab insulation was used underneath the foundation to fully enclose the building to reduce temperature variation and heat loss.
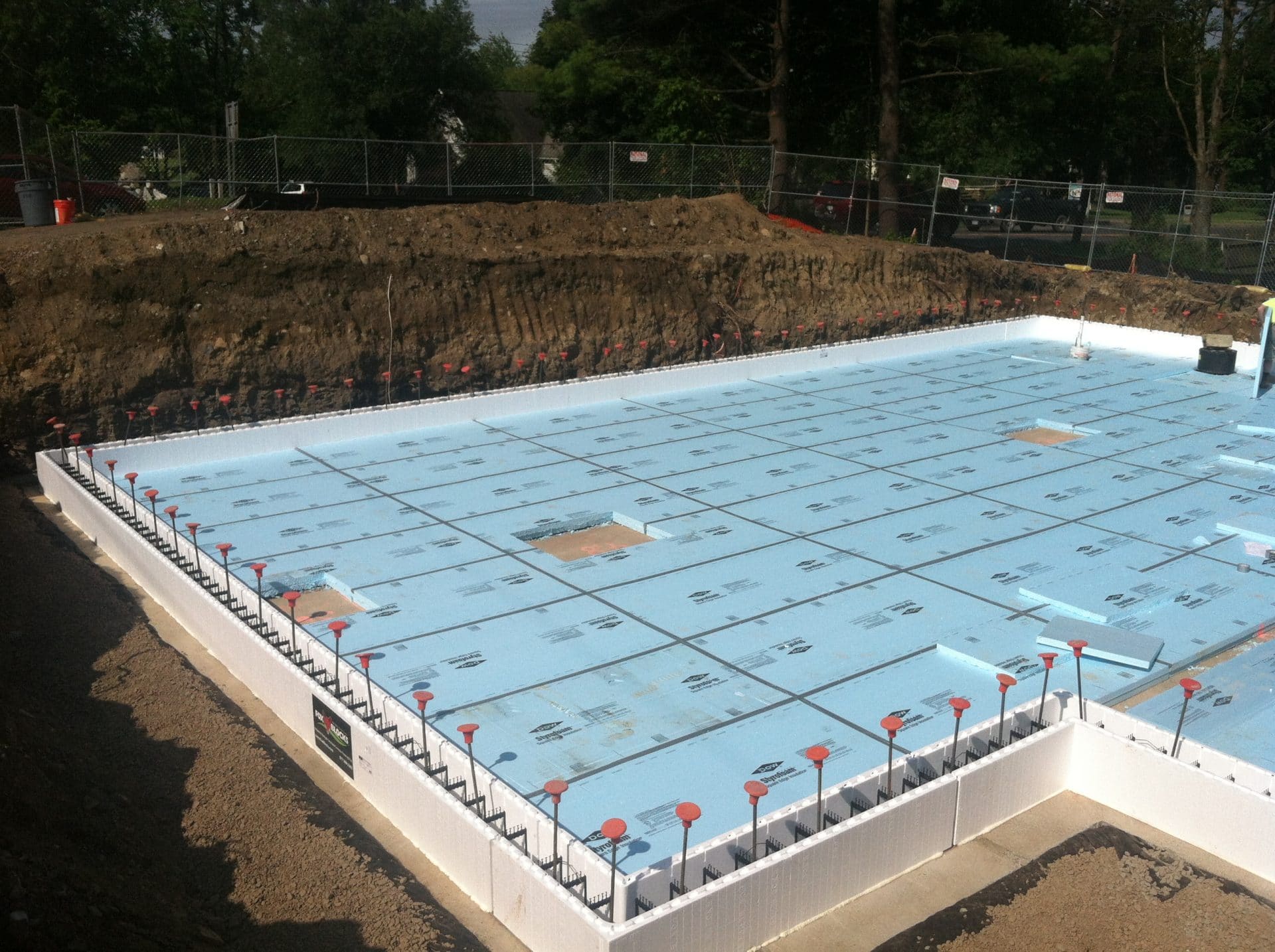
Day and Night Lighting:
The windows throughout the office allow the maximum amount of daylight into each office space without heating up the space.
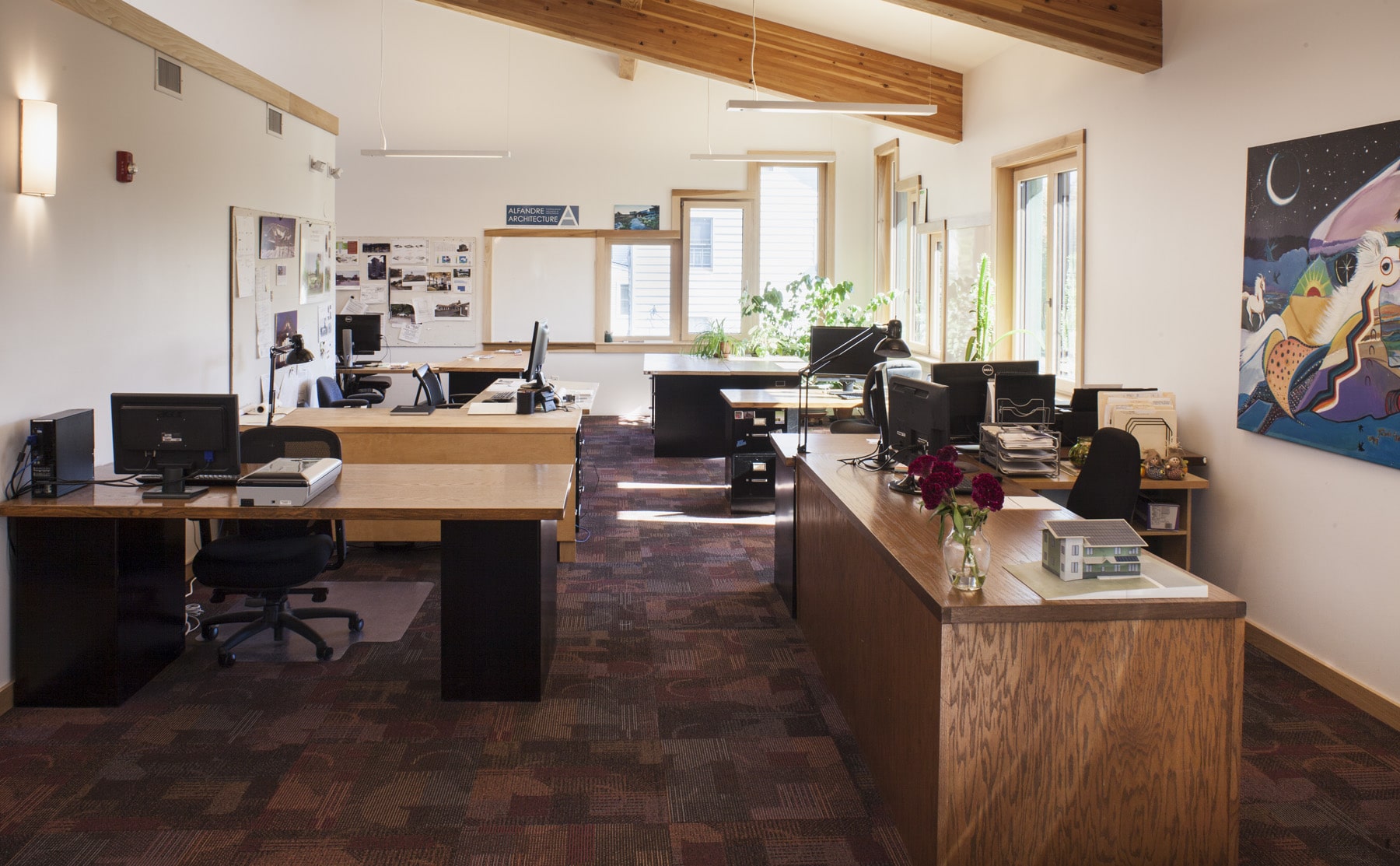
To avoid night sky pollution, all of our night lighting is motion-sensitive and downward to prevent any light pollution.
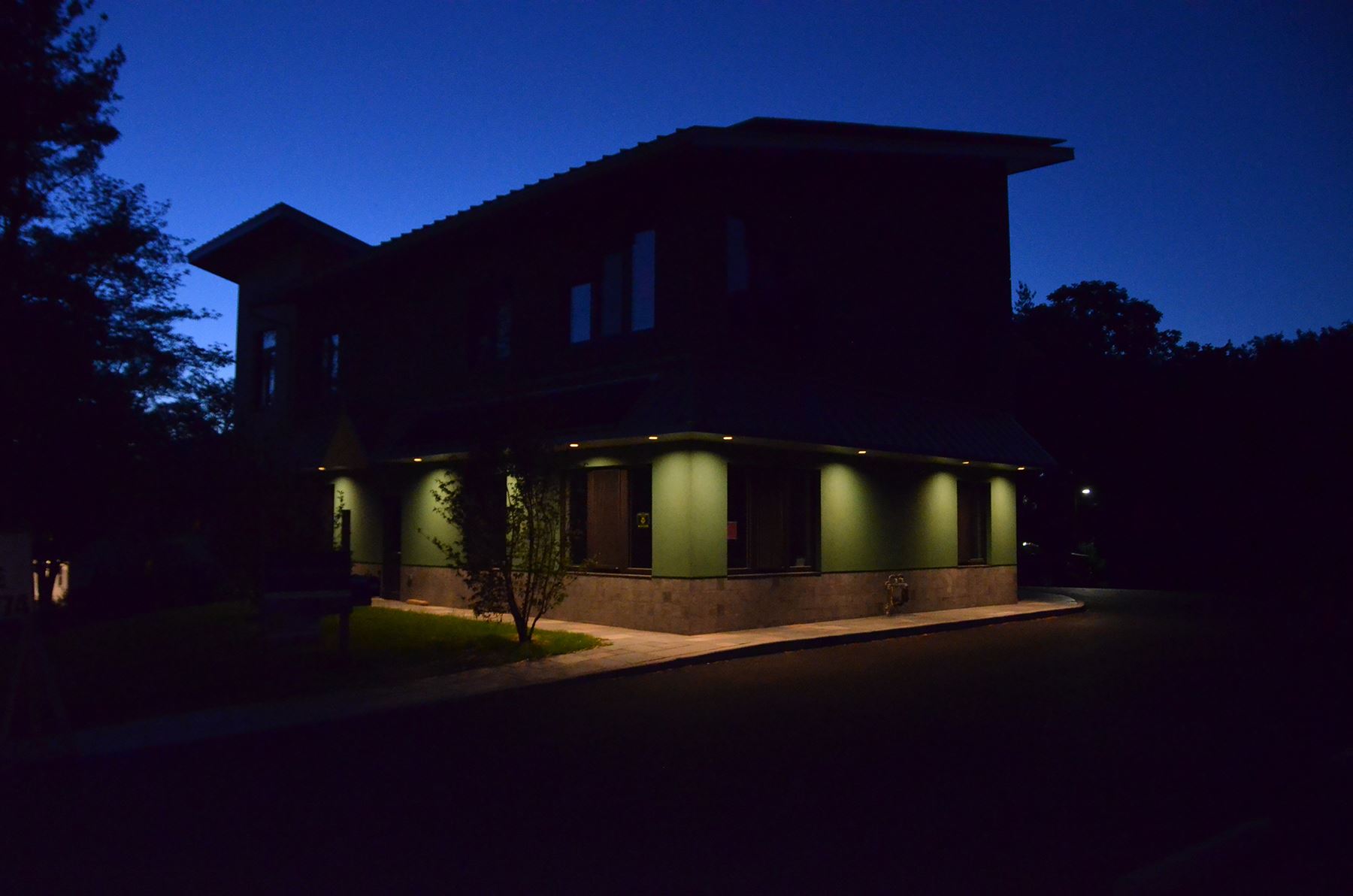
Stormwater Management:
To increase our water efficiency, we collect rainwater from our roof and reuse it to flush our toilets. In our office, we use about 11 kGal for our toilets and irrigation system compared to the average of 31.91 kGal in an average building.
In our parking lot, we used porous pavers to allow the rainwater to be diverted and go into the ground. This helps reduce the amount stormwater runoff from our site.
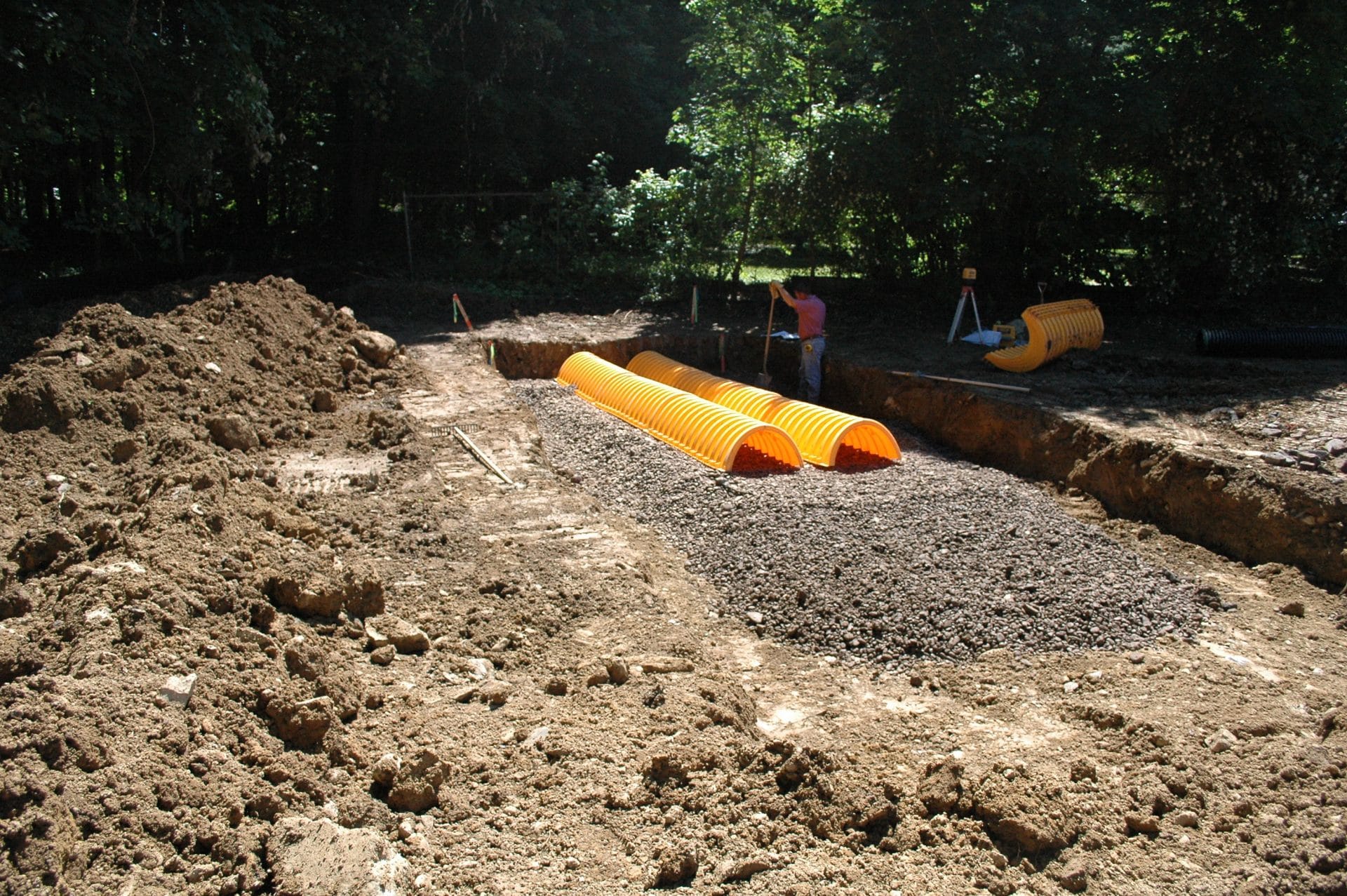
Renewable Energy:
The photovoltaic cells located on the roof have collected over 173 MWh of energy since they have been installed. That's enough power to service 11 football stadiums!
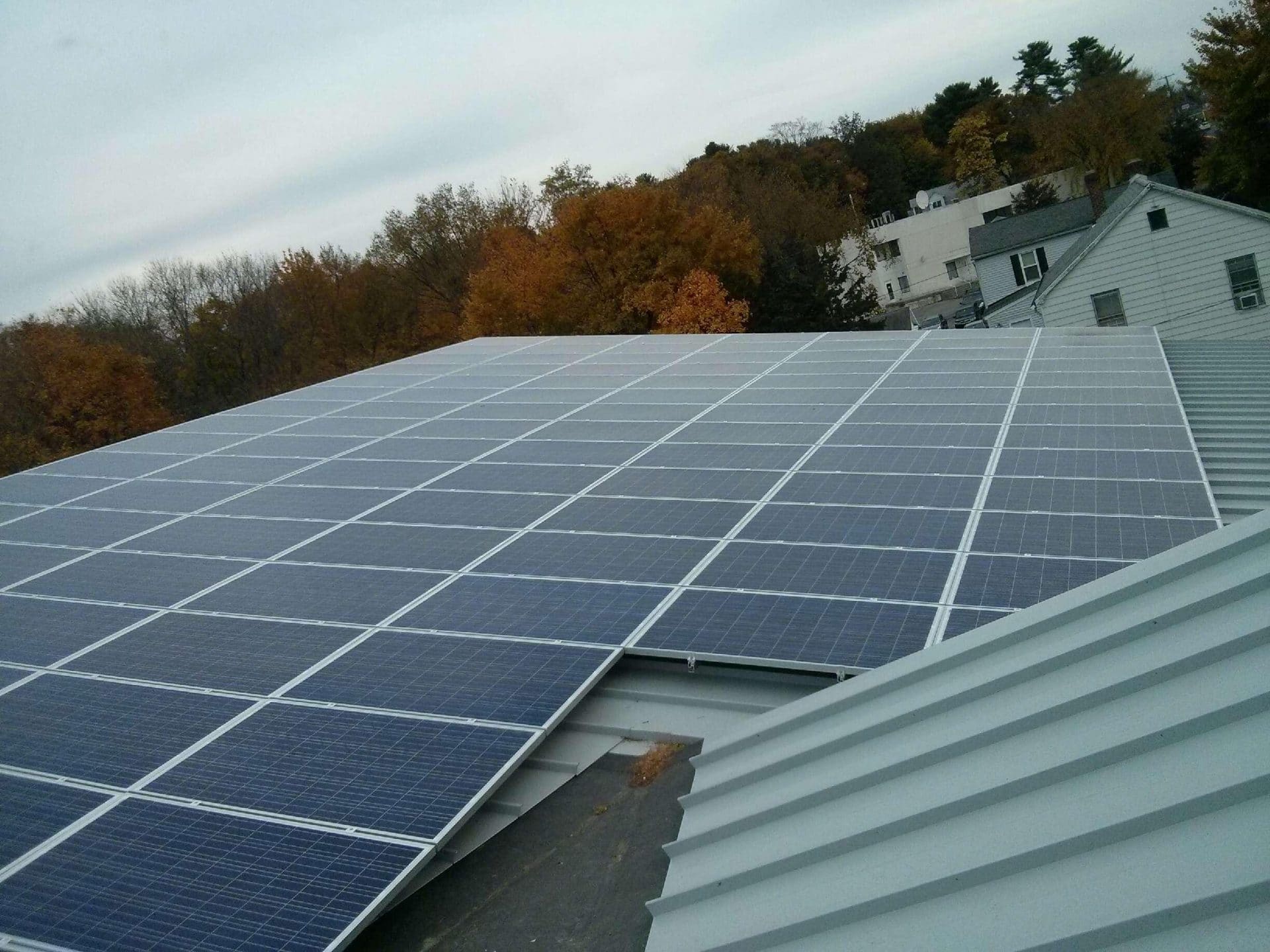
When initially planning our office building, our goal was to become LEED Gold certified. We ended up being greener than we had anticipated and became not only a Net Zero Energy Building, but a certified LEED Platinum and LEED Zero Energy and Water building. Aside from the certifications, the benefits of our building—both for the environment as well as the health of the occupants—speak volumes on their own.


