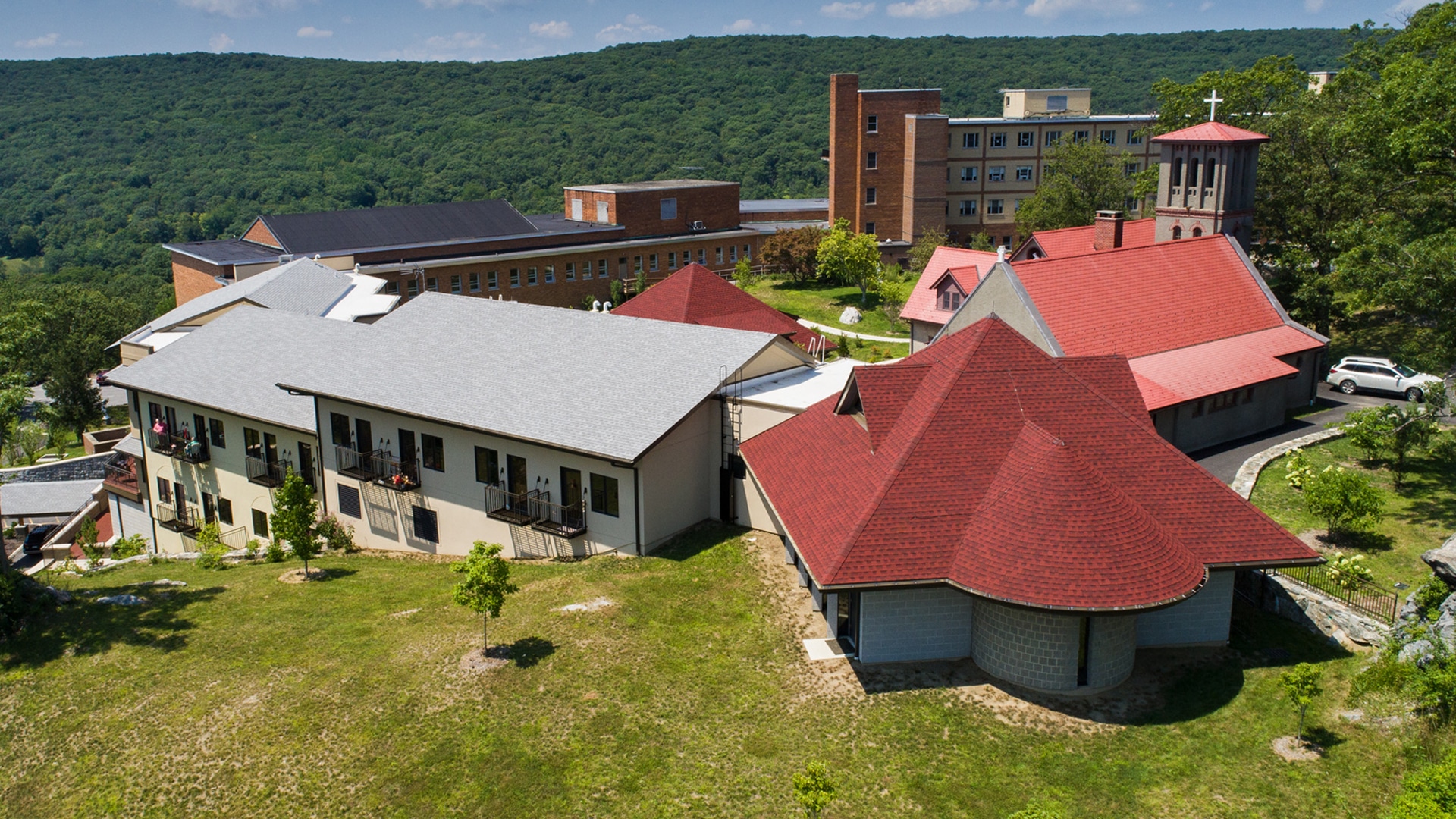The new Friary is attached to St Francis Chapel, and the original St Paul Friary. Together, the three buildings create a private courtyard for the Friars at the heart of the Graymoor Mountain. The private dining room, serving as one of the three tables for Franciscan life, is sympathetic in style to the shape and […]

