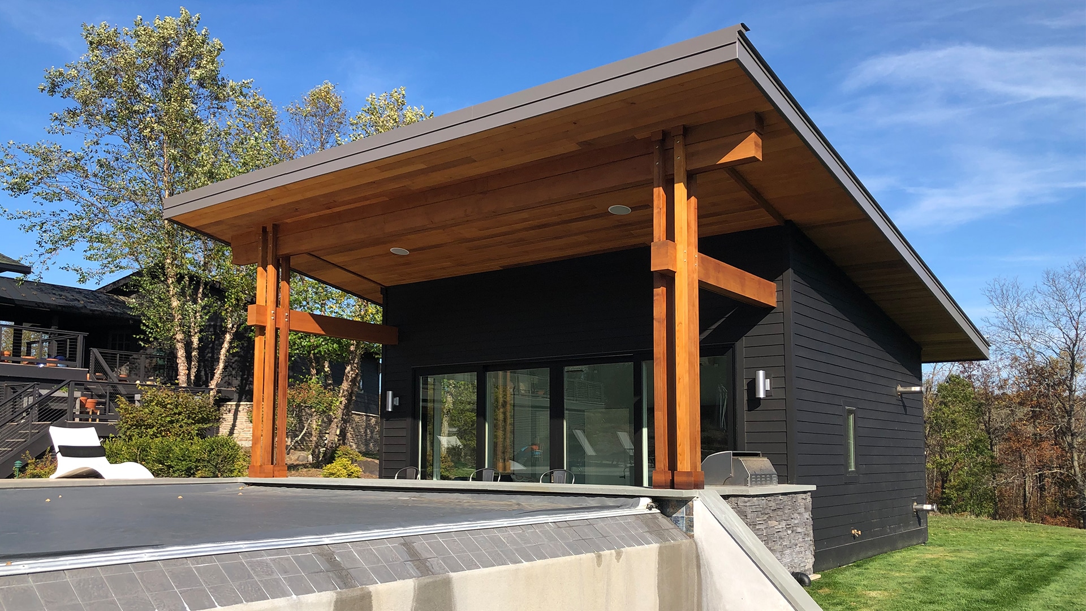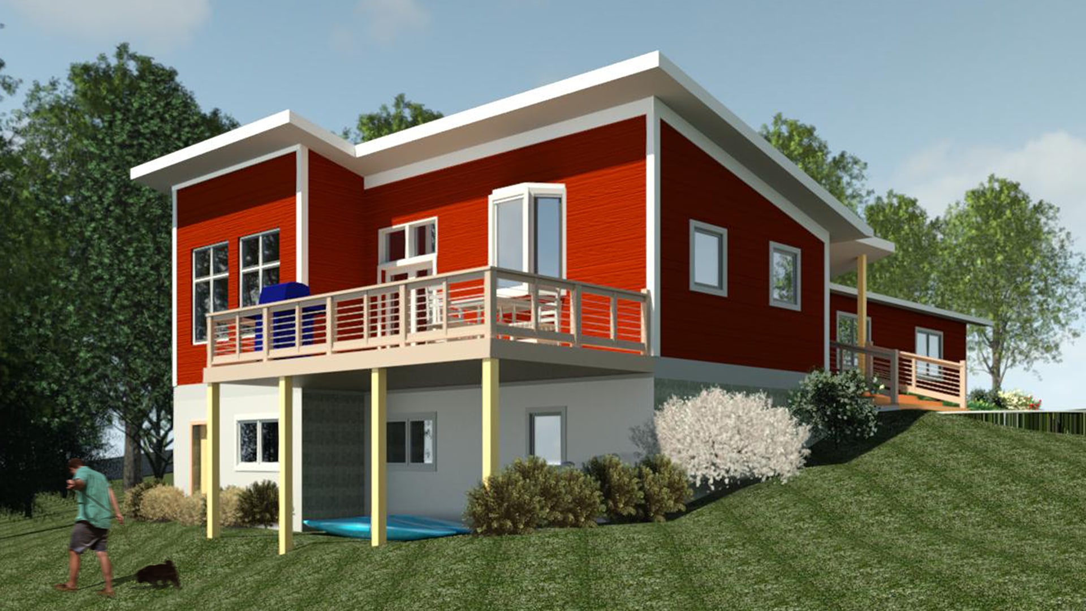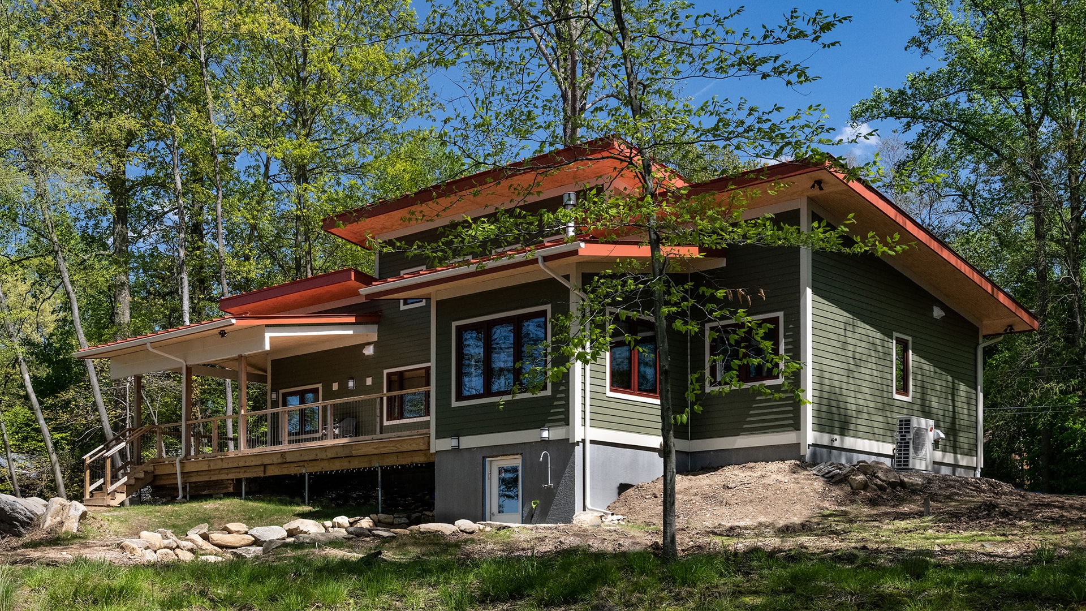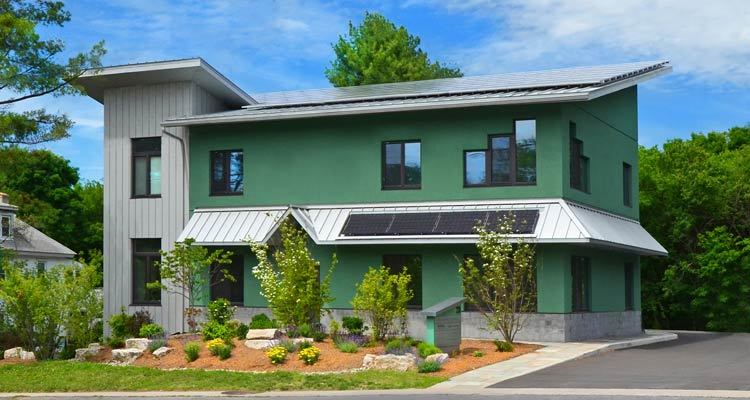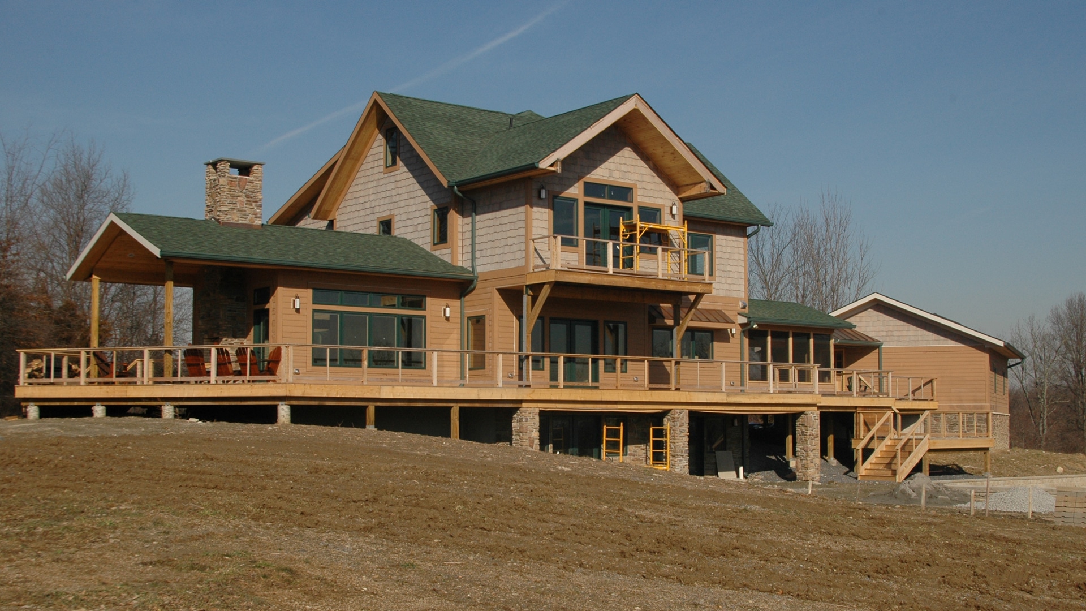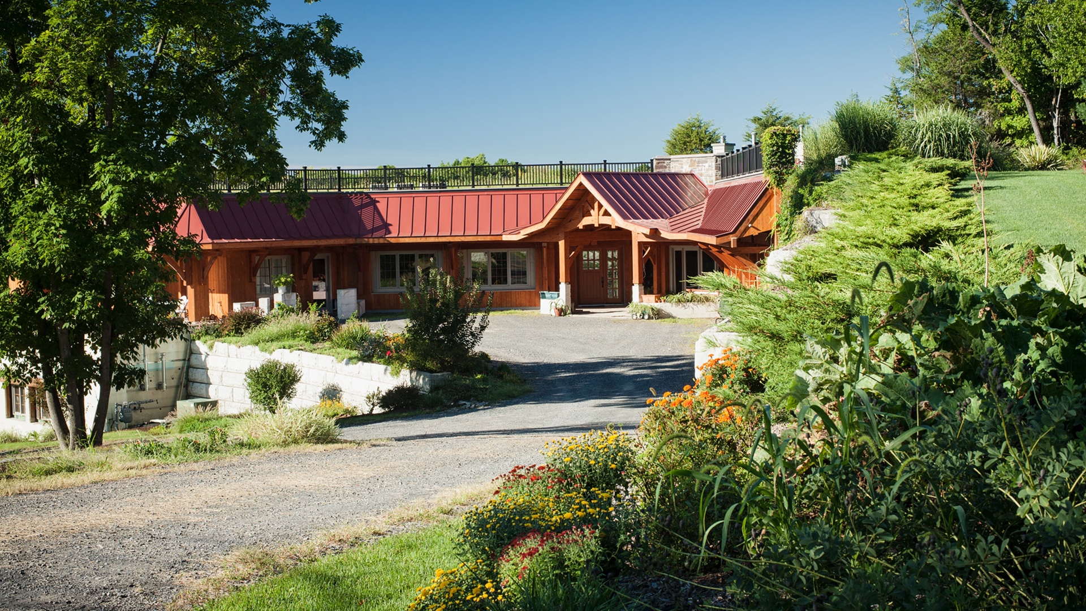Project Summary We designed and built, with EcoBuilders, Inc., a new pool house for a previous home that we designed. The pool house not only includes storage for the pool equipment, but also a new bathroom and small kitchen with bar seating at the beautiful infinity edge pool. Though the clients were not the same, […]
Green Building Posts
This is the green building archive page, showing all posts tagged with "Green Building."
New Residence, High Falls, NY – Project Summary
About the project… We have prepared plans for a new, zero net energy home hidden in High Falls, New York. This home is designed for a 4 acre property just seven miles away from New Paltz. In the house, we have included 3 bedrooms with 2.5 bathrooms, plus a recreation room in the basement that […]
New Residence, Mohegan Lake, NY – Case Study
About the project… We have completed building this new, zero energy ready house located directly on the lake. The lake was the main factor of this design. We wanted to be sure we were able to get the best views of the lake for the living areas and bedrooms. The property of this new […]
Net Zero Energy Office Building, New Paltz, NY – Case Study
Click Button to Play Video About the project… “We designed and built our office building located on Main Street in New Paltz, New York. The building received LEED Platinum certification in 2015 and again in 2019 and is Net Zero Energy verified. We have been certified LEED Zero Energy and LEED Zero Water. Meanwhile, the […]
New Residence, Gardiner, NY – Project Summary
Project Summary We designed a stunning, three-story house which included highly insulated walls and a geothermal system controlled online. The house was a passive solar design where the windows, walls and floors were designed to collect, store, reflect and distribute solar energy in the form of heat in the winter and reject the solar heat […]
Residence, Ulster County, NY – Project Summary
Project Summary We helped design this high-performance house nestled into its surrounding landscape. At 5700 SF, the house was built with insulated concrete forms to increase the building envelope and improve the structure. The aesthetics of the design wanted to be reflective of the architecture that is in Kingston’s Rondout Historic District. The final design […]

