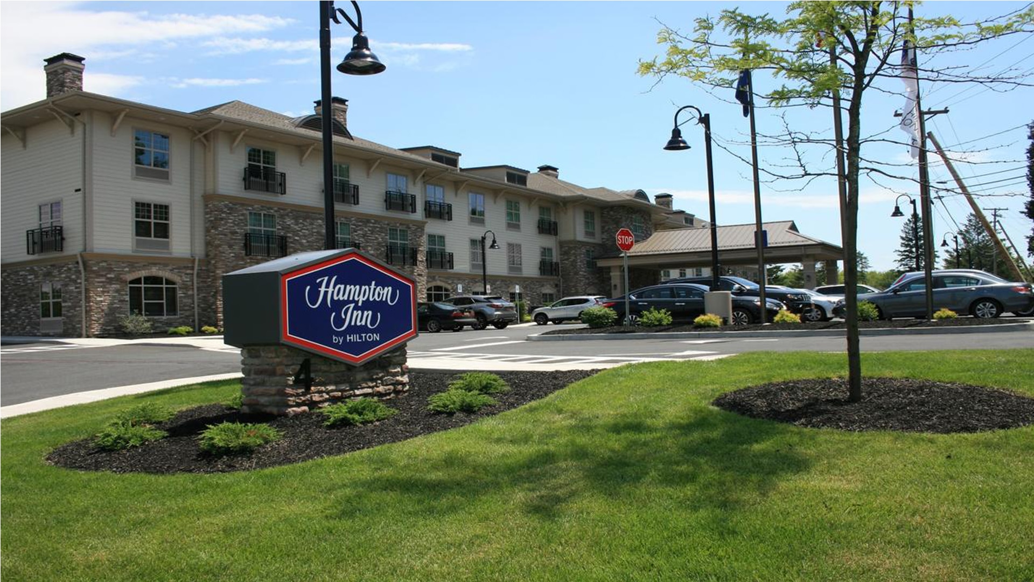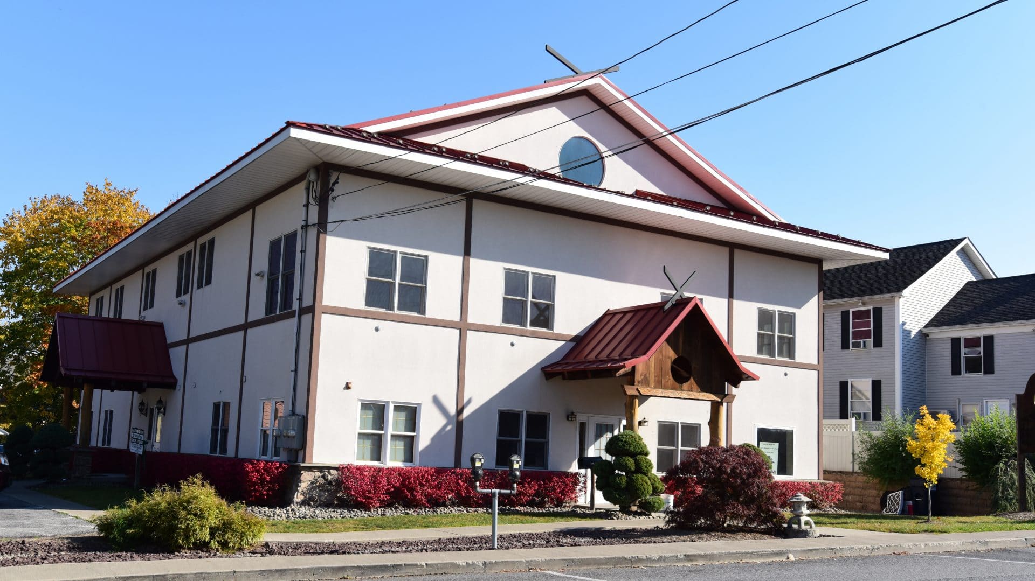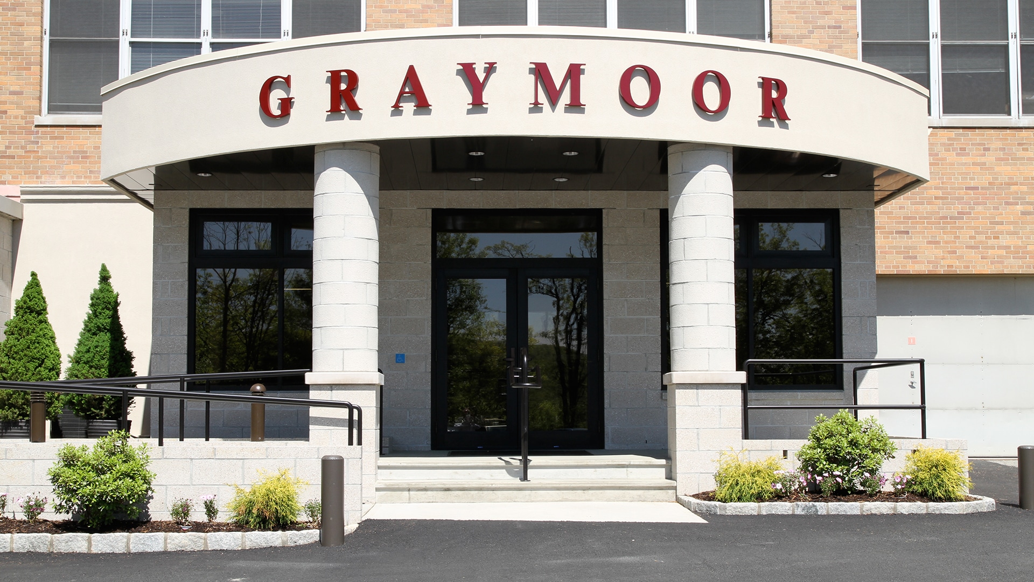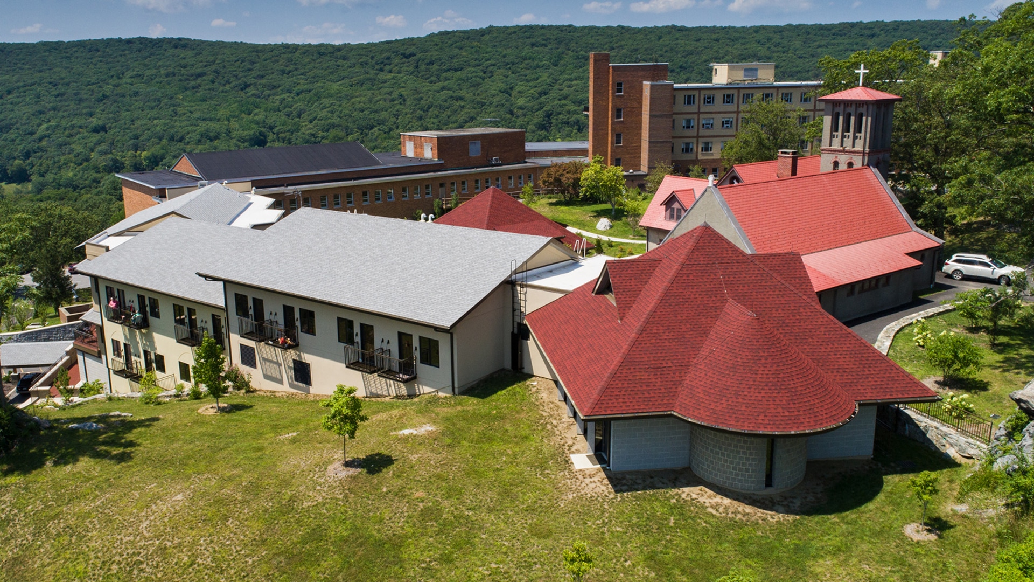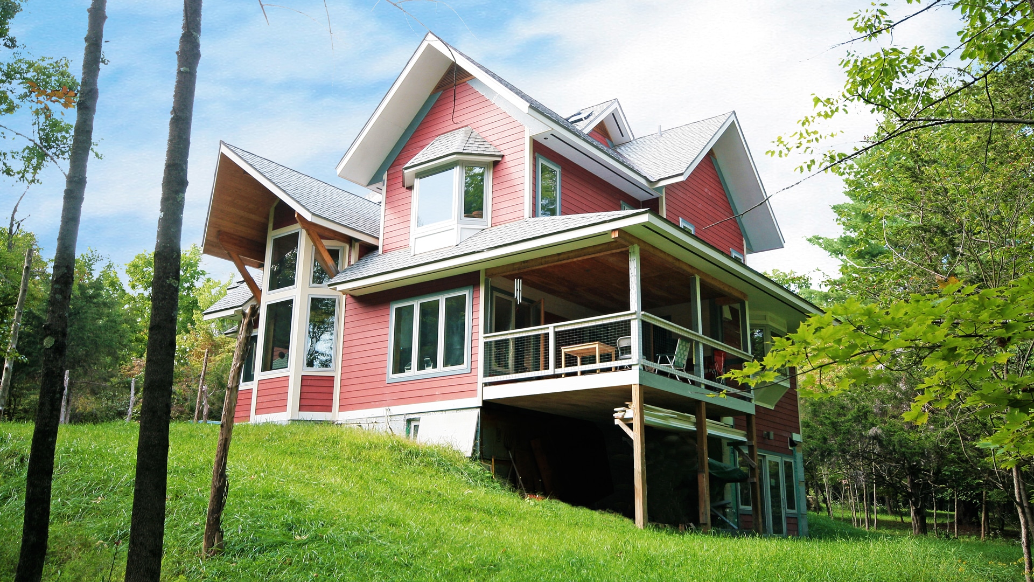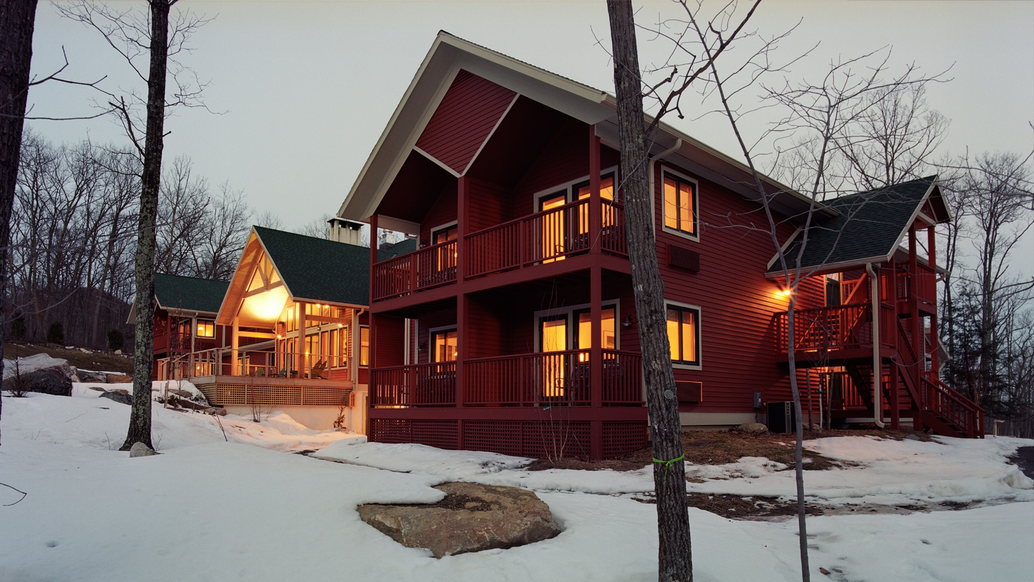About the project… We worked with the owners and designers of the Hampton Inn and created a Visual Impact Study to show how the new hotel would effect its surrounding area and buildings using both computer studies and physical studies. The finished Hampton Inn, now a successful hotel with many sold out weekends in the […]
Green Building Posts
This is the green building archive page, showing all posts tagged with "Green Building."
New Paltz Karate and Offices – Project Summary
Project Summary Once home to Alfandre Architecture, we designed a space for New Paltz Karate. Located adjacent to the Wallkill Valley Rail Trail and near Historic Huguenot Street, our design goal was to compliment and improve the surrounding area, while also creating an efficient karate studio and office building. The stucco, stone and timber façade […]
New Entrance at Graymoor Friary, Garrison, NY – Project Summary
Project Summary Alfandre Architecture renovated an existing loading dock and security area into a new, ground floor welcome center to better accommodate the guests and service entries with the least amount of conflict. Our design included a new lobby space, reception, public restrooms and security details. The exterior part of the entrance needed to be […]
Graymoor: Saint Paul Friary, Garrison, NY – Project Summary
The new Friary is attached to St Francis Chapel, and the original St Paul Friary. Together, the three buildings create a private courtyard for the Friars at the heart of the Graymoor Mountain. The private dining room, serving as one of the three tables for Franciscan life, is sympathetic in style to the shape and […]
LEED Gold Certified Home in High Falls, NY – Project Summary
Project Summary Certified Gold under the USGBC LEED for Homes program. This light and sun-filled single family residence exceeds current energy code requirements by more than 60%. The house is oriented to provide the main living spaces with abundant light all year long. Deep overhangs are used to control solar gain in the summertime. Equipped […]
Minnewaska Lodge, Gardiner, NY – Case Study
Paul Schwartzberg – Minnewaska Lodge Business Owner “We liked Rick’s work. We liked him. It was just a nice fit.” Backstory We were trying to build a small hotel that was beautiful, blended with the environment, and within a specific budget. We were looking to do something that felt like a contemporary Adirondack-style camp. We […]

