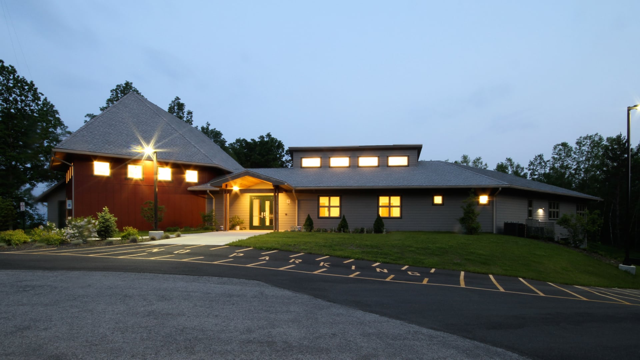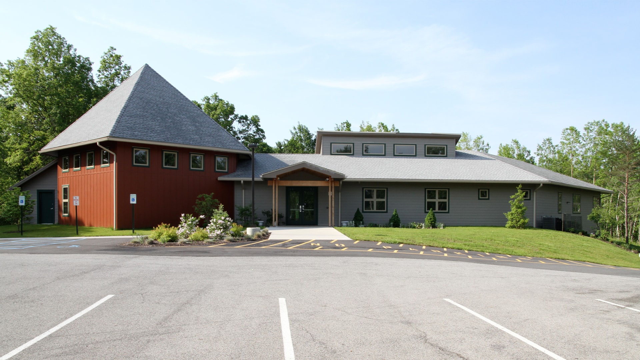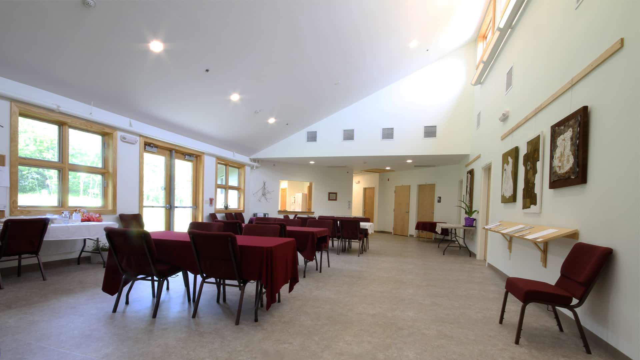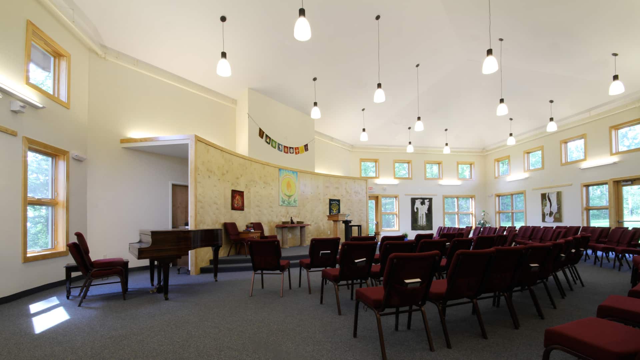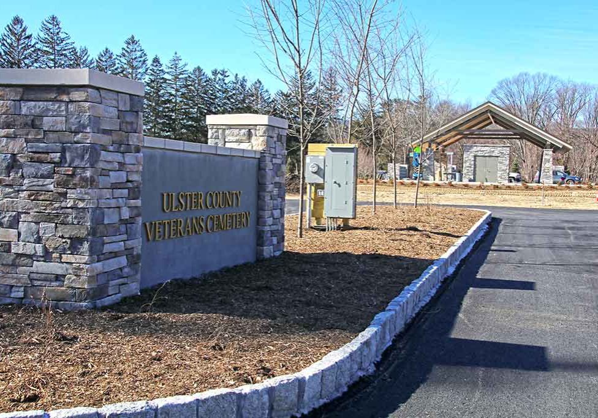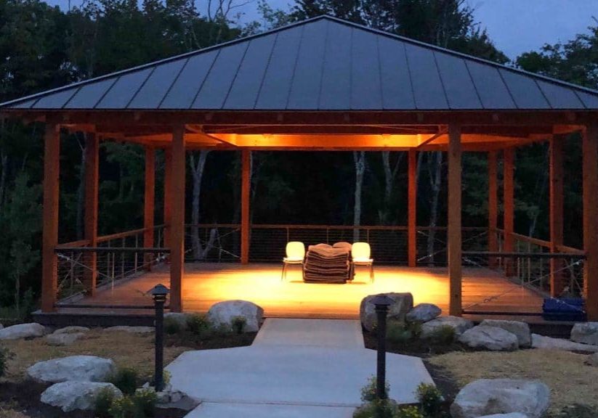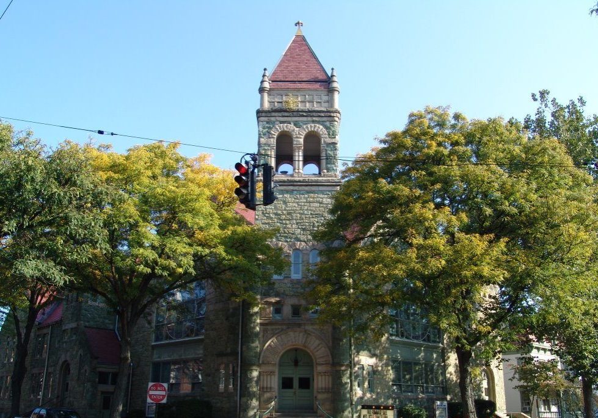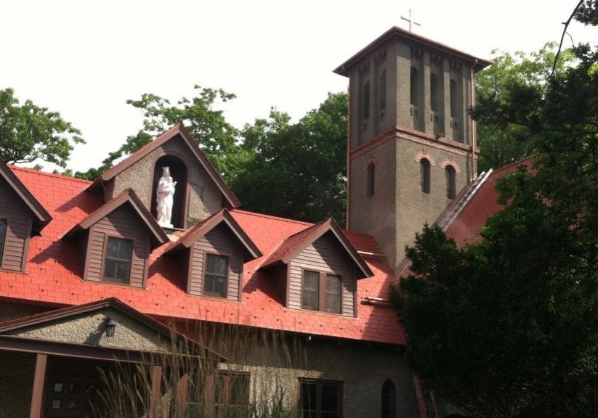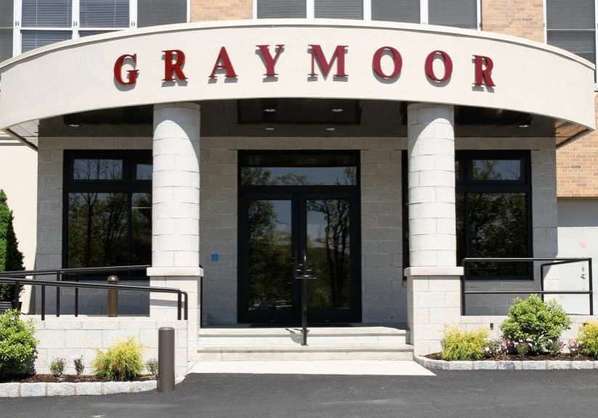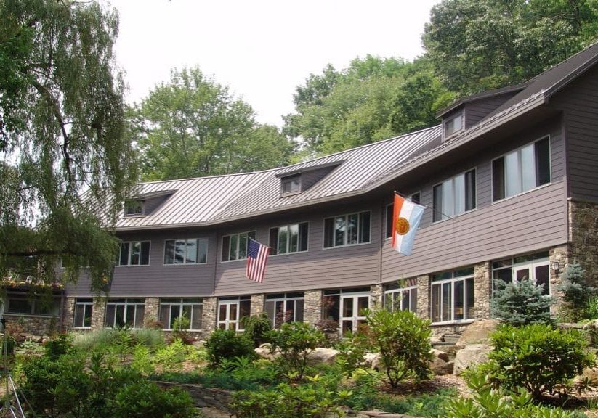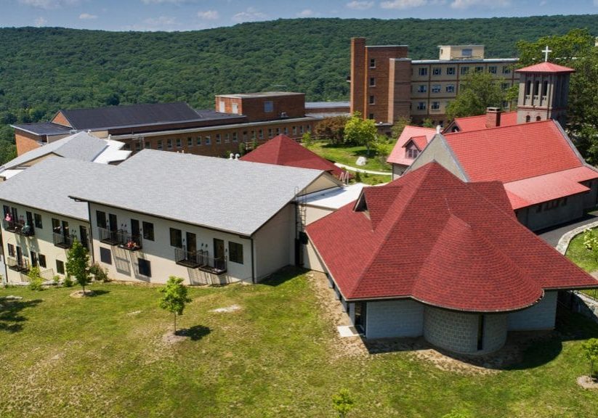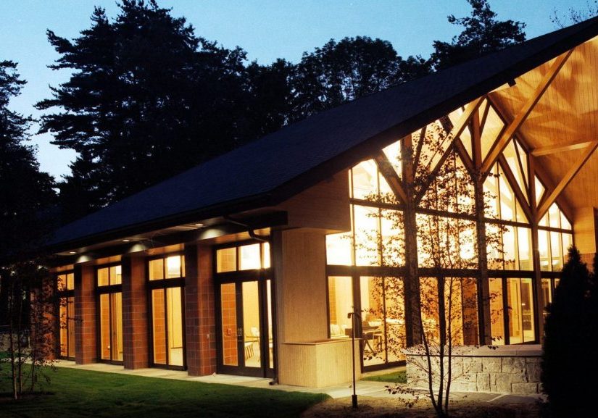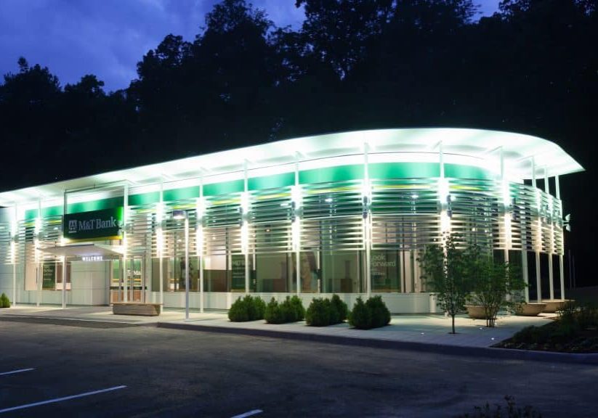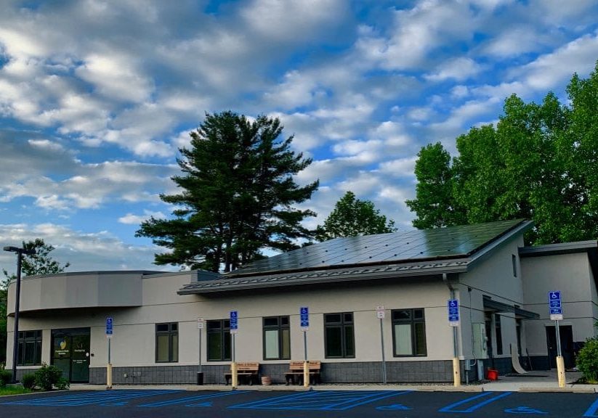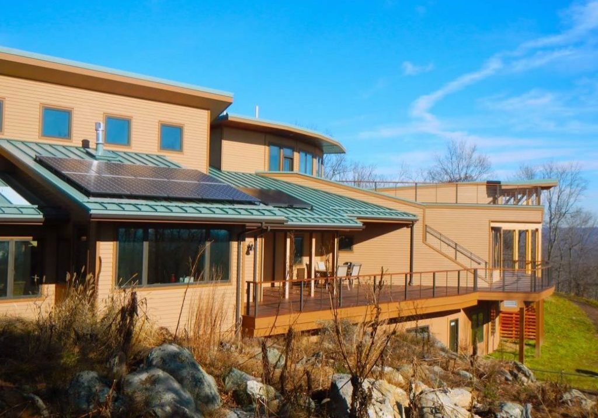
Athena Drewes - Unitarian Universalist Congregation
Building & Capitol Campaign Chairperson
“We love our space. It has really been enjoyable both spiritually and visually, having the benefits of all the things that we ever hoped for.”
Full interview with Athena Drewes ...
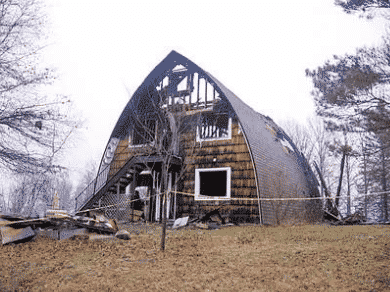
Our church had burned down in 2006. After the congregation decided they wanted to stay on the current location and rebuild, a lot of discussion came up around what type of building we wanted. The general consensus was to have a building that was as green as possible, that we could afford.
We had some of parishioners come up with names of architects. Rick’s name did come up. People were aware of his work in connection with the environment and in the community. He was highly regarded prior to our meeting him.
We checked out a couple of references to see how people felt about working with him and the costs. We asked if he came in on budget, under budget, over budget? That type of thing.
Project Goals
Rick certainly shared our vision of a building that would sit right with the environment, be state-of- the-art and financially feasible.
We had been introduced to several different architects. We wanted someone that had a lot of environmental knowledge and green building knowledge. Even if we couldn't get a LEED certification, we wanted someone who would be sensitive to it and could direct us.
We put out to the universe that we would love to use an architect who might be Unitarian Universalist and could tie in the environmental piece. Someone that understood what “U.U.” buildings are like and what we would enjoy sitting in every Sunday.
Sure enough, after interviewing around, we hit upon Rick and his team and there was U.U. architect working with them. He certainly shared our vision of the type of building we wanted and how we could achieve our goals.
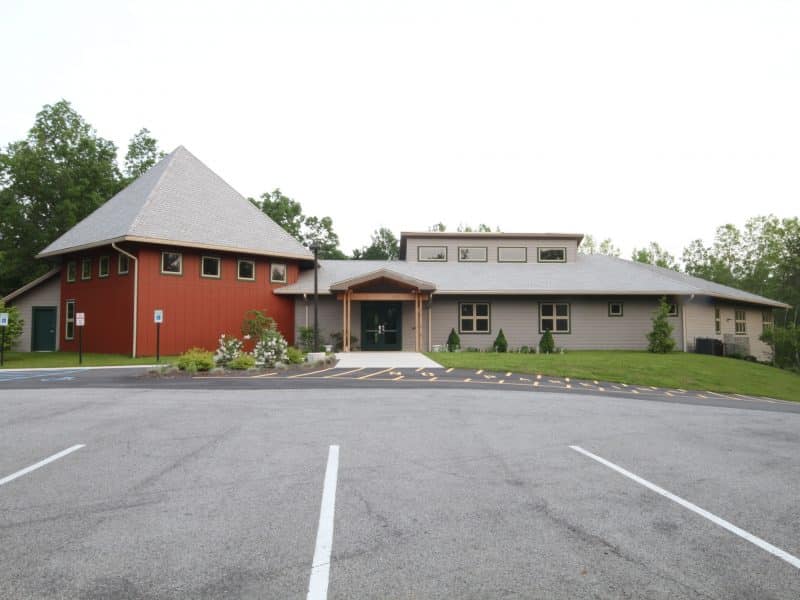
We wanted it to sit right with the environment, be attractive, with state-of- the-art technology and be financially feasible for us to build.
We wanted someone who would hand-hold us a bit and guide us through the process. Someone that would know what to expect, know what we needed to do and how to do it because we were very naïve.
The Design and Build Process
We appreciated their sensitivity to making the building look and feel spiritual.
We decided to use Alfandre just for the design, not for the build. We got another building firm that was going to work with them. Someone who could collaborate and be a partner.
As I said, we were really walking into this quite naïve, wondering how do we follow their direction, what they hope to do and the reality of our funds. Everyone had to work together. It actually worked out better than I thought it would. In the end it came together quite well.
It didn't get dragged out where costs kept going up. We were able to raise the money that we needed and Rick also gave us some good ideas about fundraising that were very helpful.
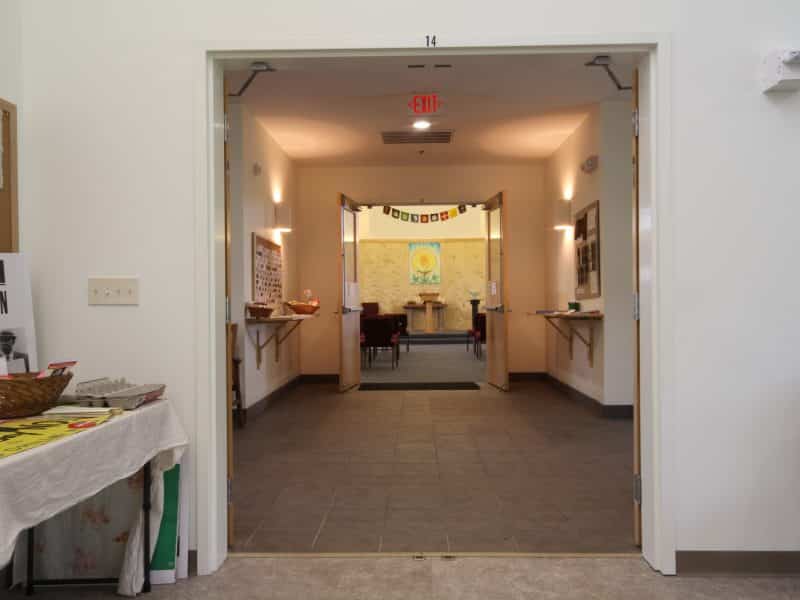
They helped us see how the spiritual elements of a room can come together. They had some good ideas about the entrance to the sanctuary. We appreciated their sensitivity to making the building look and feel spiritual. It wasn't necessarily major radical changes but just subtle enhancements that really deepened how the building is experienced.
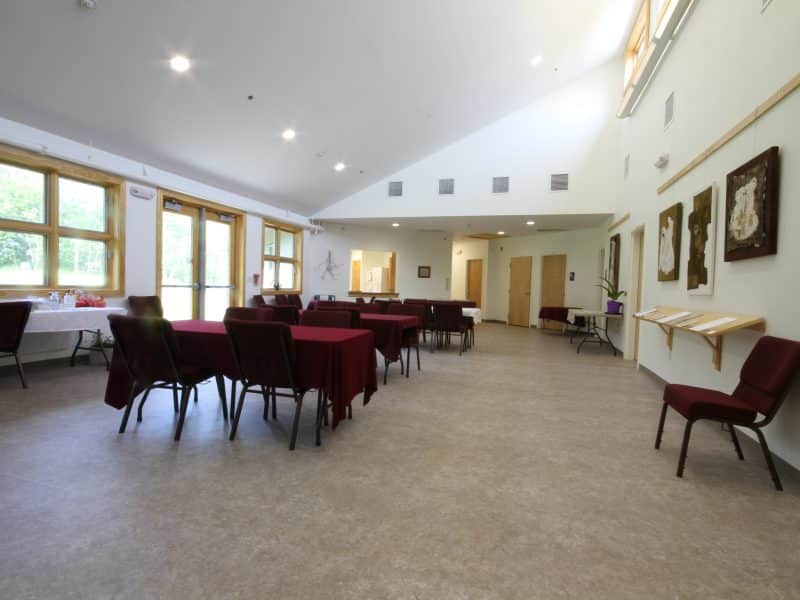
The Results
We achieved everything that we wanted and more. It's a beautiful space ...
We're not on top of each other, there's plenty of room. It's visually pleasing to the eye, and we're finding ways to use the space that we hadn't originally envisioned — it’s just delightful.
The building has potential for growth too. There are even plans for a third phase if we ever want to expand. We're also working toward eventually putting solar panels on. The roof is already set up for it — wiring and everything.
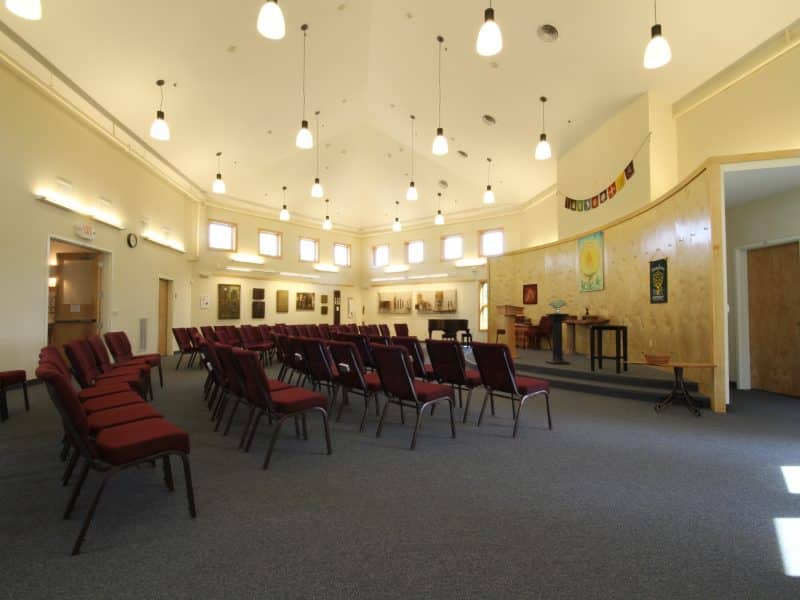
... And we know this building is going to save us money even more in the future. We used excellent materials and the heating system is extremely efficient.
In terms of energy consumption, we're using far less than we had been in the old building that was actually smaller. We have a very environmentally sustainable building.
I would definitely recommend Alfandre Architecture, and If I ever had the opportunity to build a house for myself, it would have to be them building it. Rick he has wonderful vision. His depth of knowledge and experience in practical design, coupled with his environmental sensitivity really enhances the buildings he creates.
They’re local. They’re approachable and they delivered more than we had ever hoped for.

