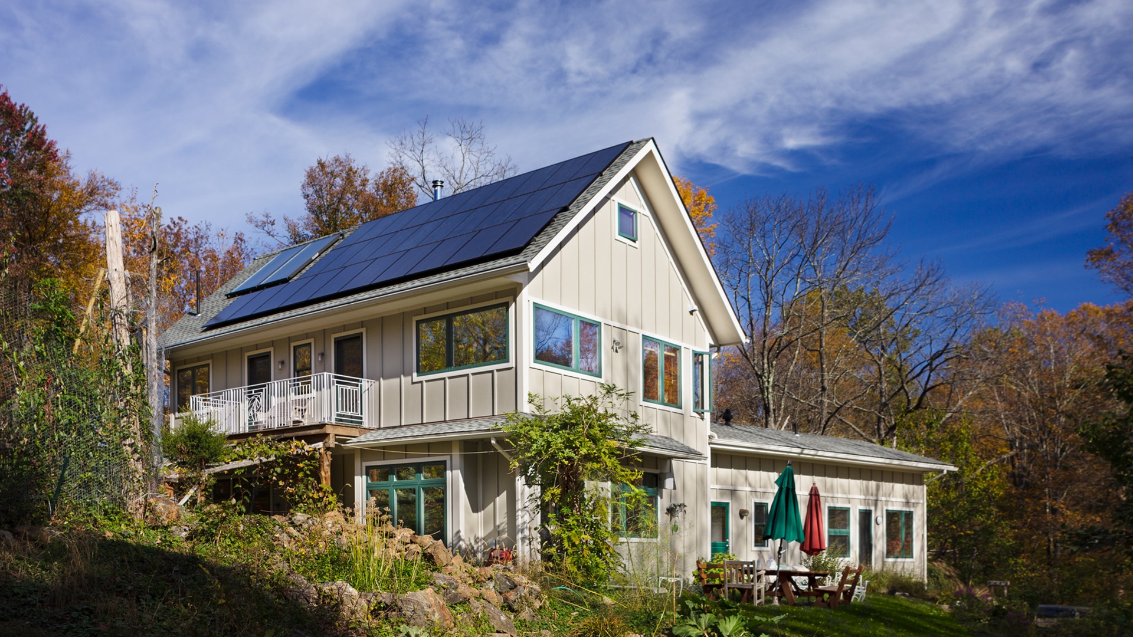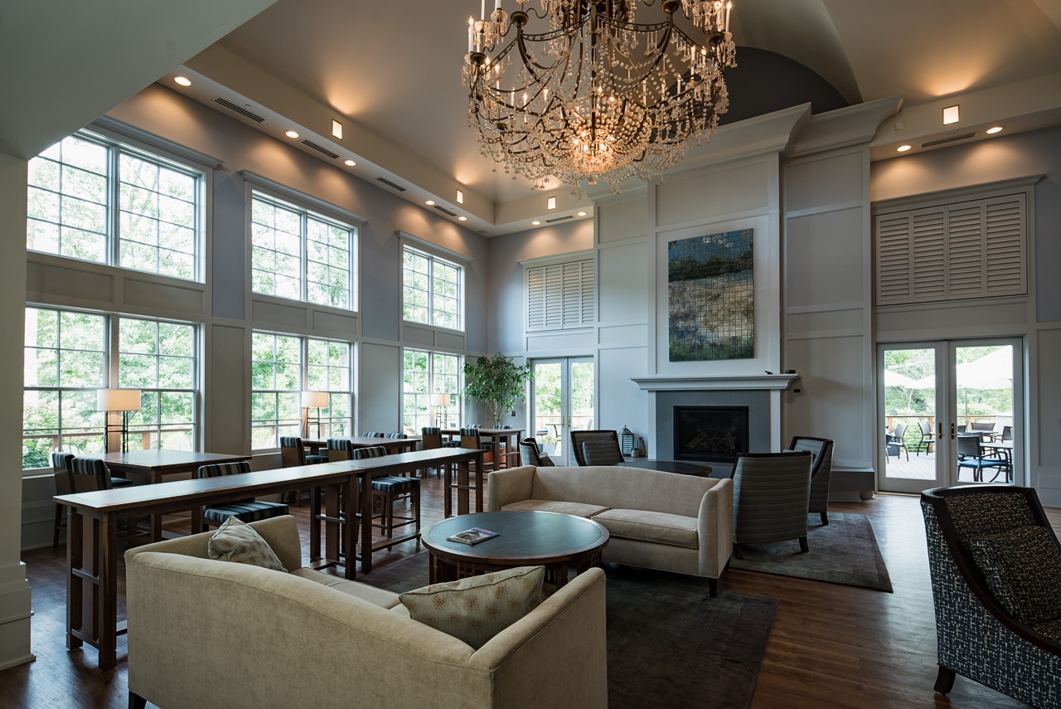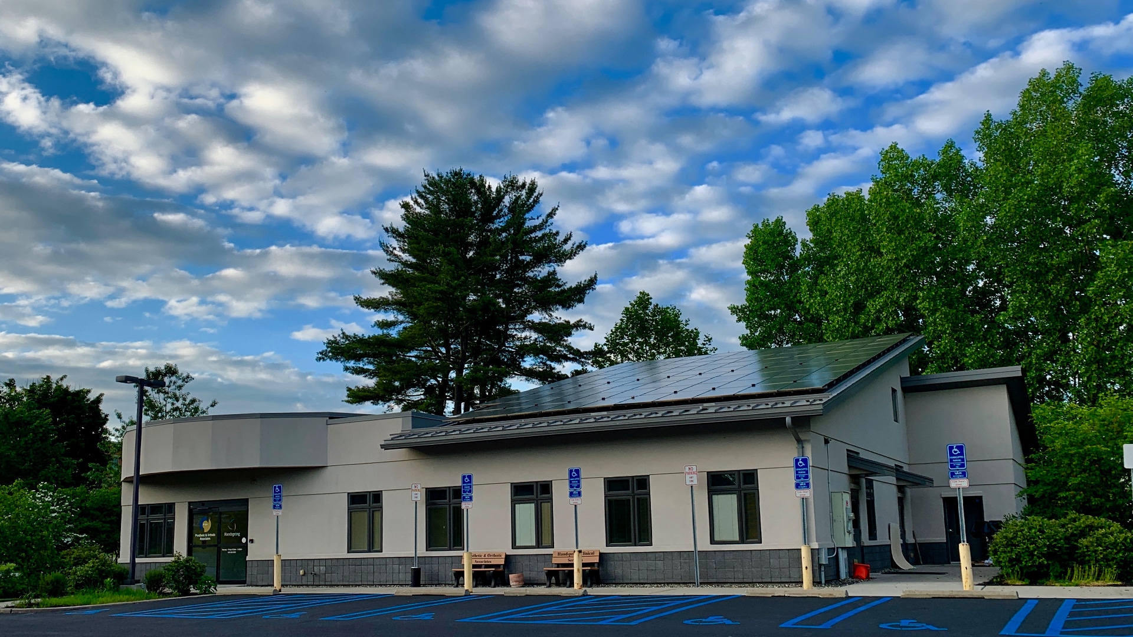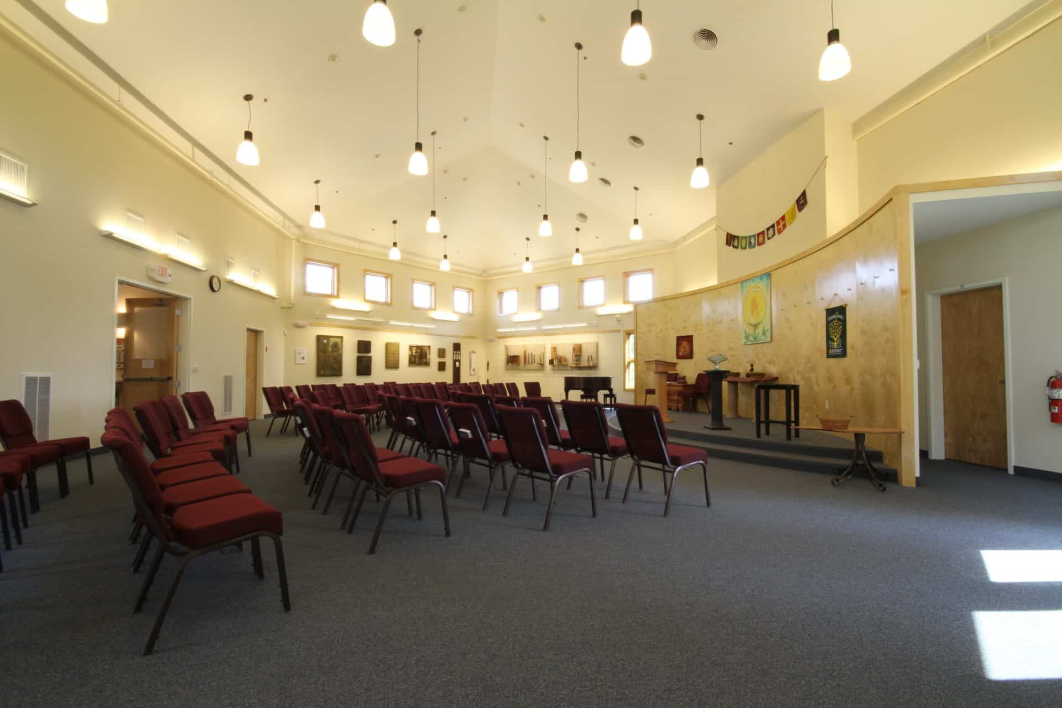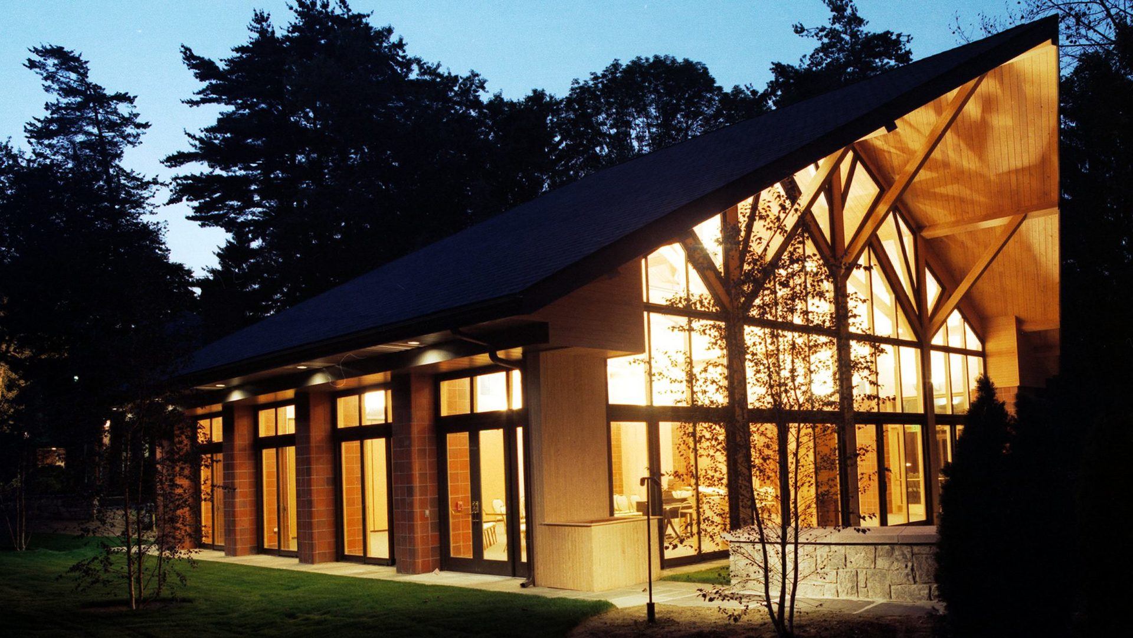Gail Buckland – Client “I have a beautiful house and people love it. I love it.” The home is an early energy star rated home. Very low energy use, passive solar design, super insulated with energy recovery ventilation. Additional features include solar domestic hot water and solar electric systems. See this house in dirt Magazine Backstory […]
Site Analysis
Emerson Resort & Spa, Mount Trempor, NY – Project Summary
Naomi Umhey – Client The Emerson Resort & Spa features twenty-five luxury guest rooms, five of which are two-story suites with views of both the Catskill Mountains and the Esopus Creek. The mechanical system includes a 200-ton ground source (geo-thermal) heating and cooling system. The facility consists of 30,000 sq. ft. of new construction including approximately […]
P.O.A. Design & Build Project, Middletown, NY – Case Study
Tom Passero – Prosthetic & Orthotic Associates Business Owner “I love this building… it’s my home away from home.” Backstory I had a 20-year-old growing business in Orange County, Middletown New York. I’d been a tenant for 20 years, and decided that I wanted my own building. Having no […]
Unitarian Universalist Congregation, Rock Tavern, NY – Case Study
View of sanctuary facing windows and gallery space looking towards back of the property. Athena Drewes – Unitarian Universalist Congregation Building & Capitol Campaign Chairperson “We love our space. It has really been enjoyable both spiritually and visually, having the benefits of all the things that we ever hoped for.” Short written testimonial by Athena Drewes […]
Woodlands Community Temple, Greenburgh, NY – Project Summary
Project Summary The new building for the Woodlands Community Temple includes a spacious, light-filled sanctuary and meeting room that accommodates up to 360 people. Our design work also included a new entry, courtyard, lobby, kitchen, restrooms, caretaker’s apartment and youth lounge. If you like this post, please share … ShareTweetPin11 Shares Need help with […]

