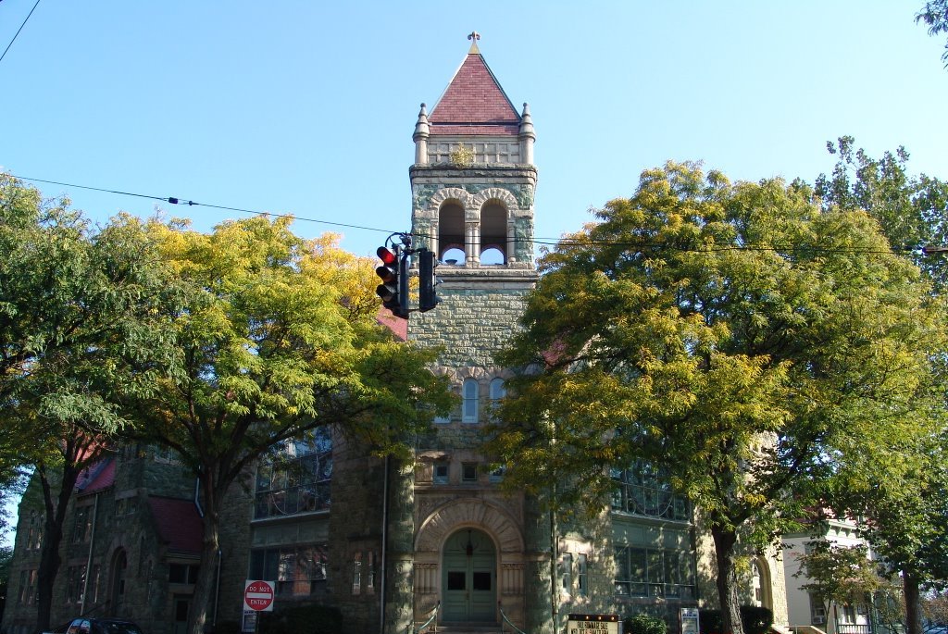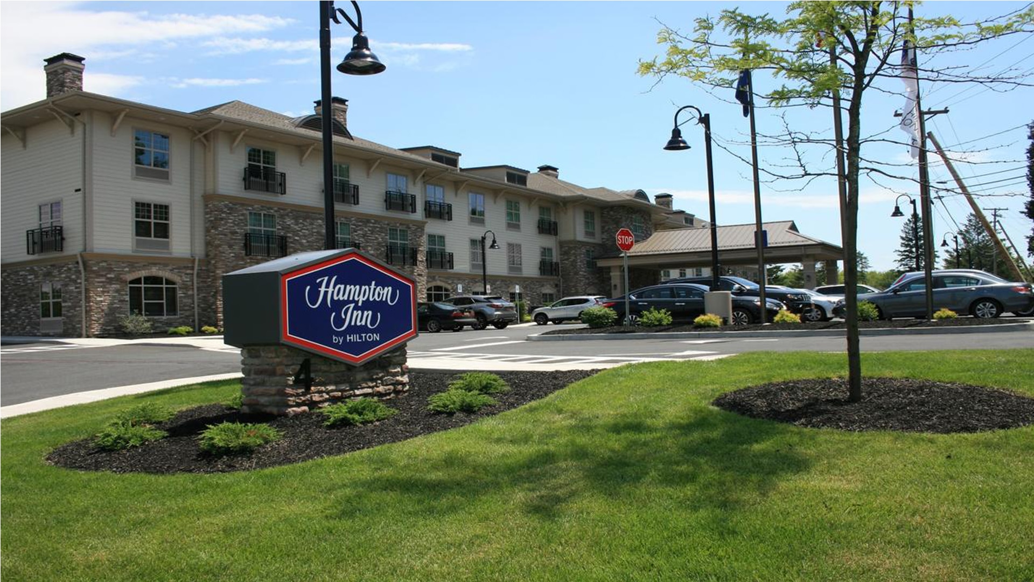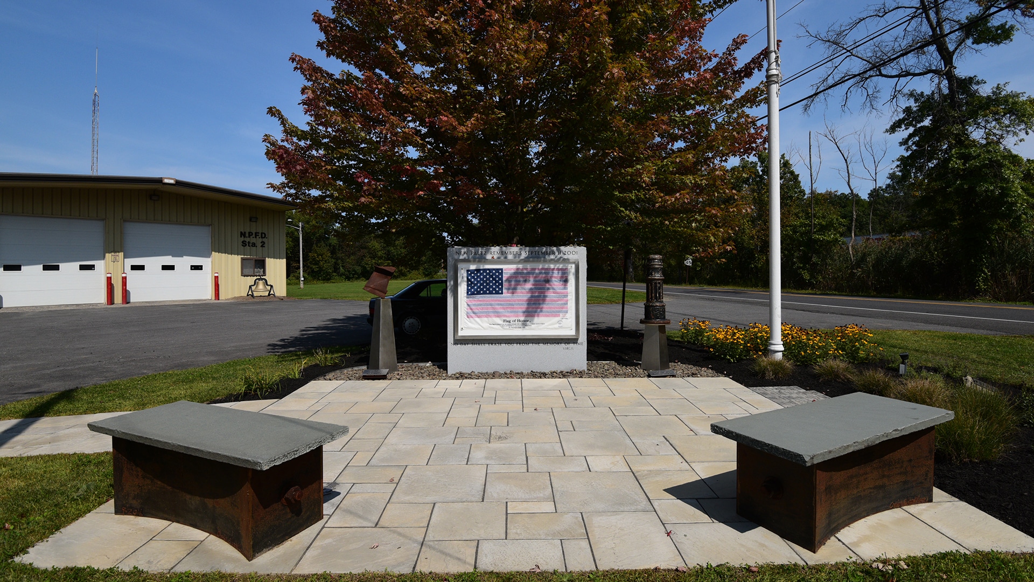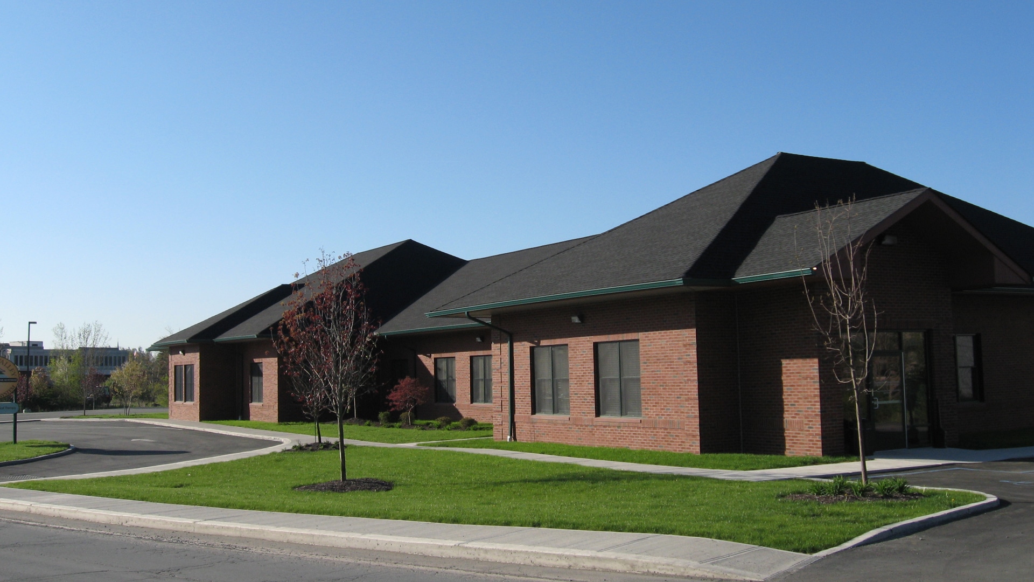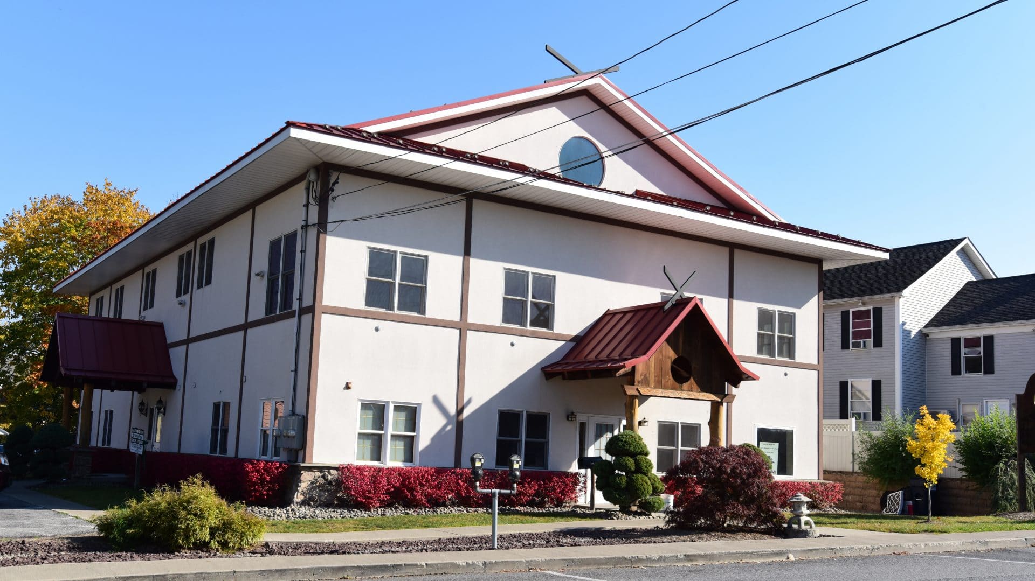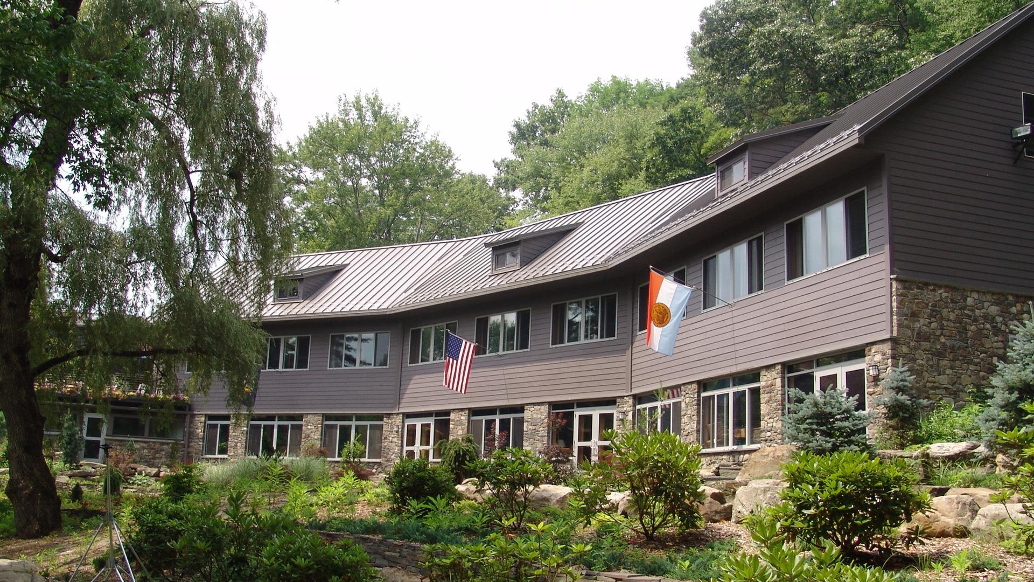About the project… In the interest in replacing their original, inaccessible ramp, we designed a new ramp and stair for the St. James United Methodist Church. The original stair and ramp for the church. In order to add a new ramp and stair, we had to study the existing area and church in order to […]
Site Analysis
Hampton Inn Visual Impact Study, New Paltz, NY – Case Study
About the project… We worked with the owners and designers of the Hampton Inn and created a Visual Impact Study to show how the new hotel would effect its surrounding area and buildings using both computer studies and physical studies. The finished Hampton Inn, now a successful hotel with many sold out weekends in the […]
New Paltz Community 9/11 Memorial, New Paltz, NY – Project Summary
Project Summary The New Paltz Community September 11th Memorial began as a memorial Tree of Remembrance, donated by Carmine Liberta and Butch Dener, and planted at New Paltz Fire Station 2, on the first anniversary in 2002. It was intended to serve as a local memorial to the lives lost on that day. Upon hearing that the […]
Monticello Community Clinic, Monticello, NY – Project Summary
Project Summary We designed a new medical office building in Monticello, NY for the Veteran’s Affairs Hudson Valley Health Care System. This location was designed to be an intensive and general outpatient hospital with a focus on mental health disorders and substance abuse. We worked closely with the owner and the Department of Veteran’s Affairs’ […]
New Paltz Karate and Offices – Project Summary
Project Summary Once home to Alfandre Architecture, we designed a space for New Paltz Karate. Located adjacent to the Wallkill Valley Rail Trail and near Historic Huguenot Street, our design goal was to compliment and improve the surrounding area, while also creating an efficient karate studio and office building. The stucco, stone and timber façade […]
Marianist Brothers Founder’s Hollow, Accord, NY – Project Summary
Project Summary Nestled in the peaceful quiet of the Hudson Valley, Alfandre Architecture designed a new dormitory for the Marianist Brothers Founder’s Hollow Retreat House. Renovations were comprised of extending the kitchen, bathrooms, laundry room and new decks on the second floor. The new addition included 12 dormitory bedrooms, a new chapel, toilet rooms, shower […]

