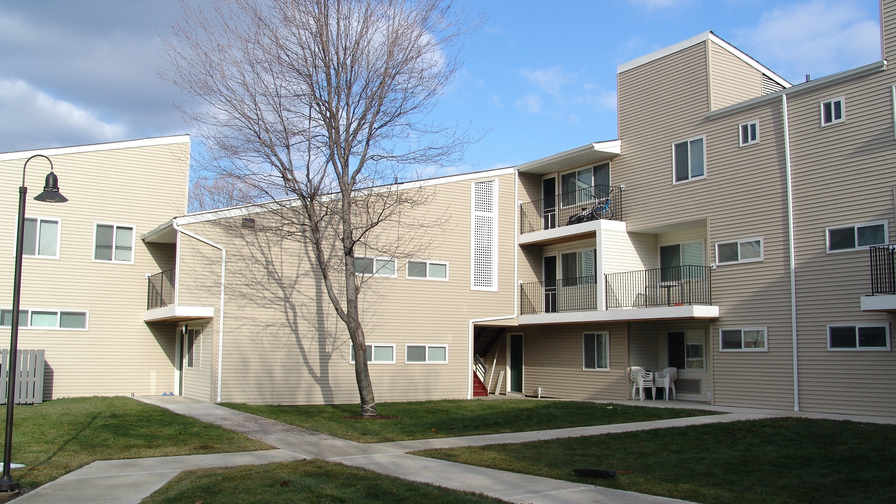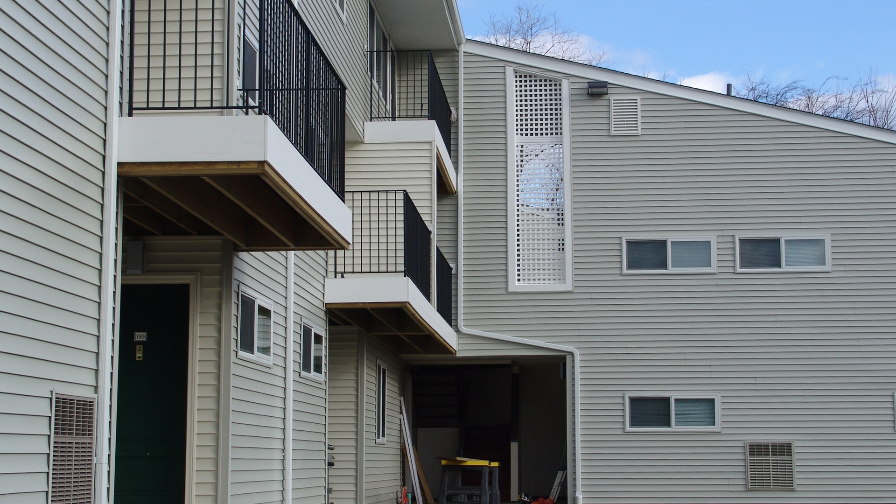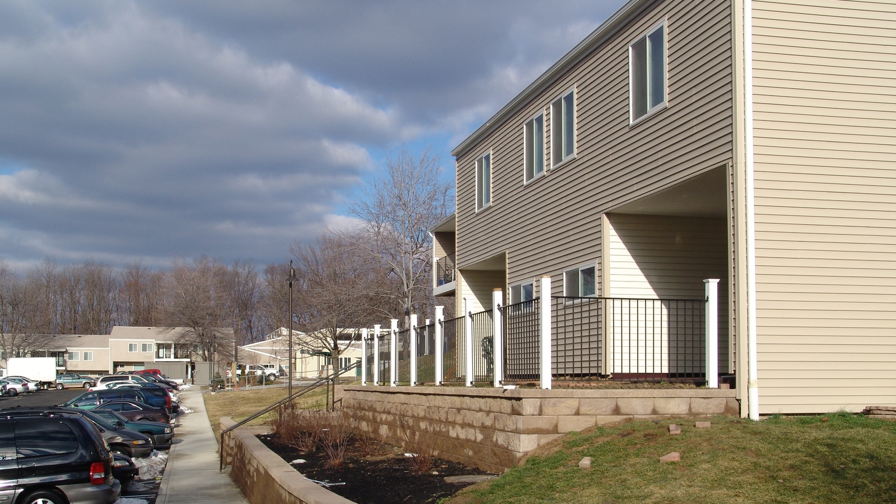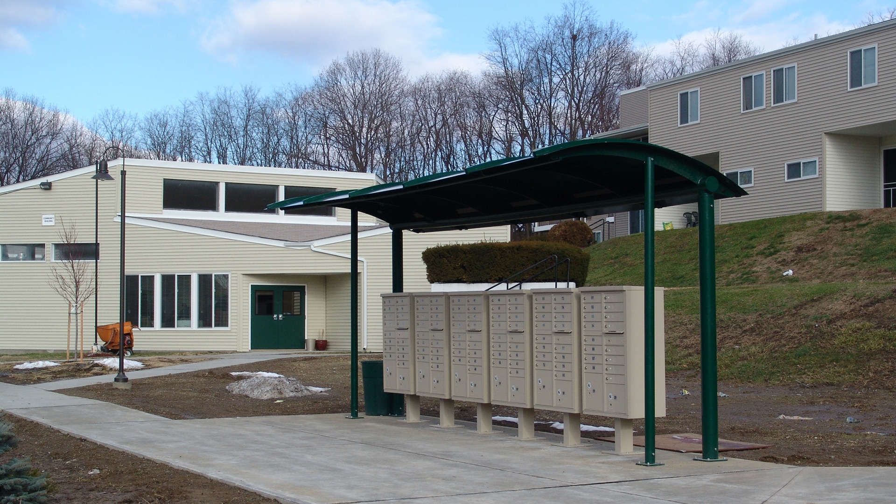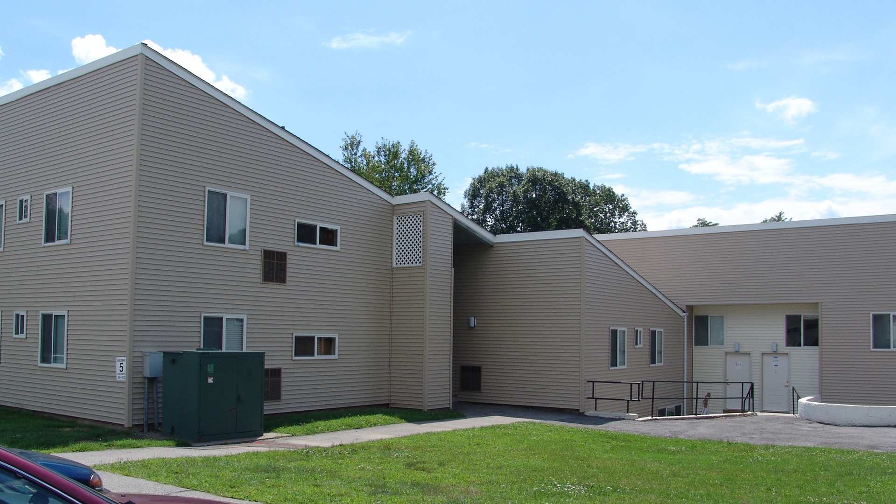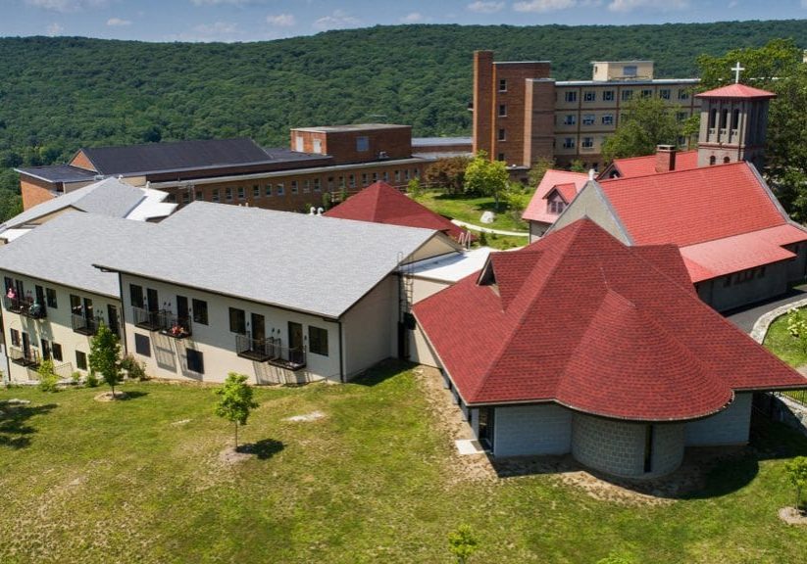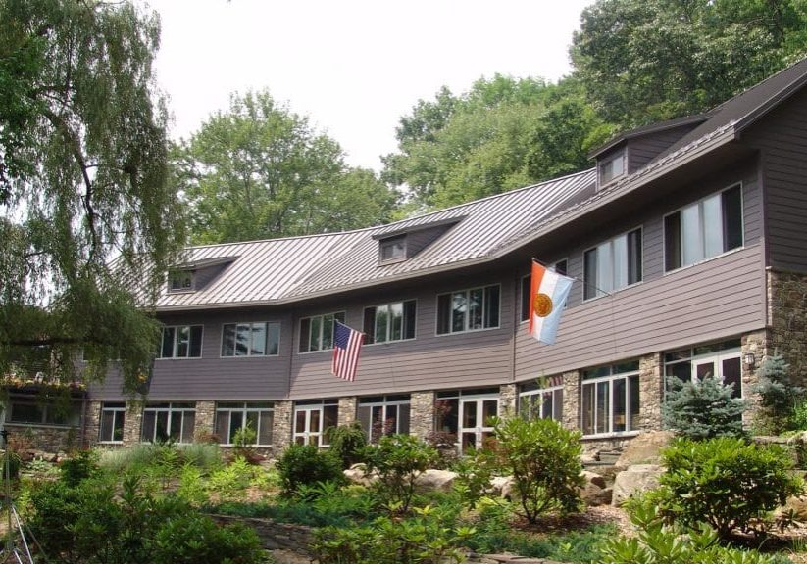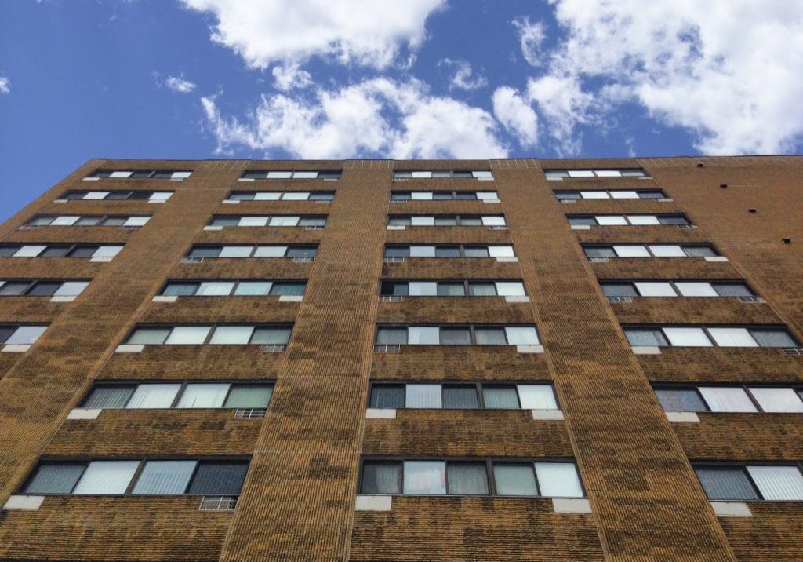Project Summary
Tompkins Terrace is an apartment complex in Dutchess County, NY with 193 units and a community center. Alfandre Architecture conducted field surveys to evaluate and record the existing condition of the facility in order to prioritize work scopes. We were responsible for code review, preparation of work scopes and construction administration. We designed upgrades and renovations to the building envelope, interior renovations and site work throughout the complex. From initial meetings until the end of construction, Alfandre Architecture was involved in the project for approximately 18 months. We worked closely with the owner and construction management firm to keep the project on schedule.
Rehabilitation to the building envelope included new siding, roofing and window upgrades. We replaced windows with new energy efficient windows which help prevent drafts and heat from escaping. Work was done to the siding, roofing and gutters to prevent any more water damage from happening.
Interior renovations not only included new finishes, bathroom fixtures and energy star lighting fixtures, but they also included redesigning 10 units to meet the A.D.A. accessibility standards. The HVAC was upgraded with mini splits in every unit. The leasing office in the community center was redesigned to provide a more comfortable working environment and professional atmosphere.
Site improvements throughout the complex included improvements to the site drainage, new pavement, enhanced accessibility, a new playground, plaza spaces, mailbox canopies and several other site amenities. All of the decks were redesigned and rebuilt to be more structurally sound.

