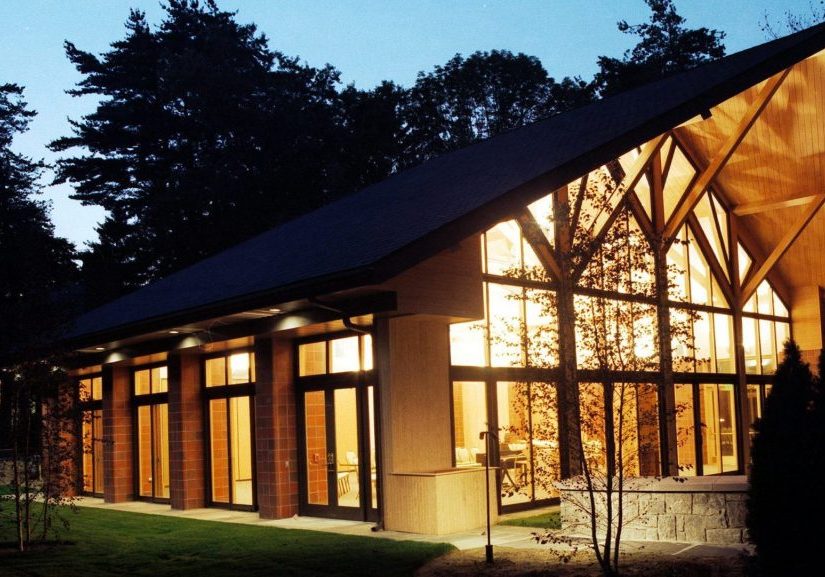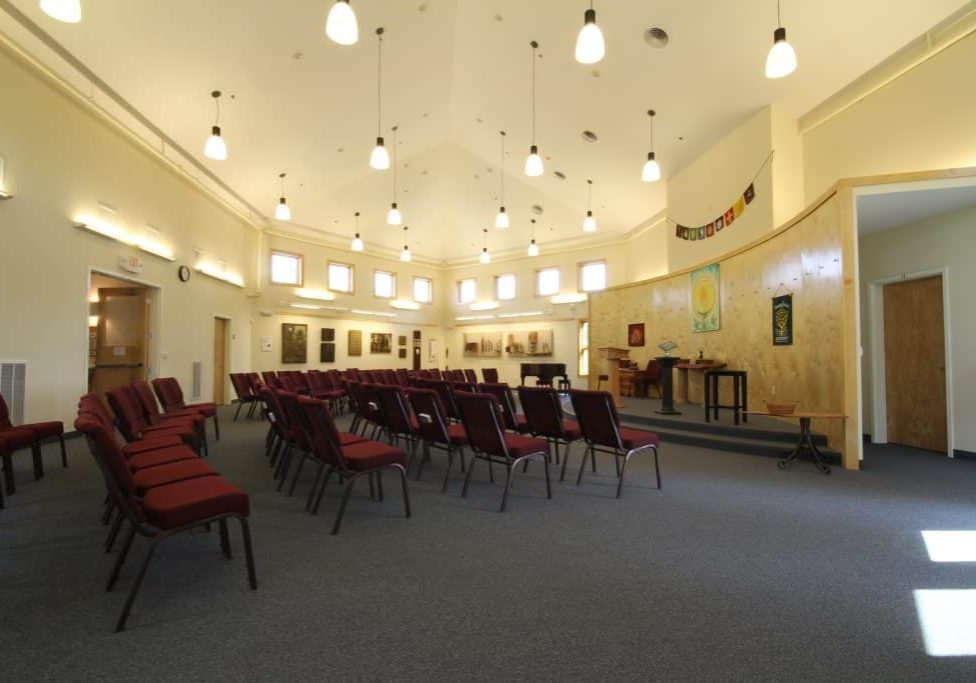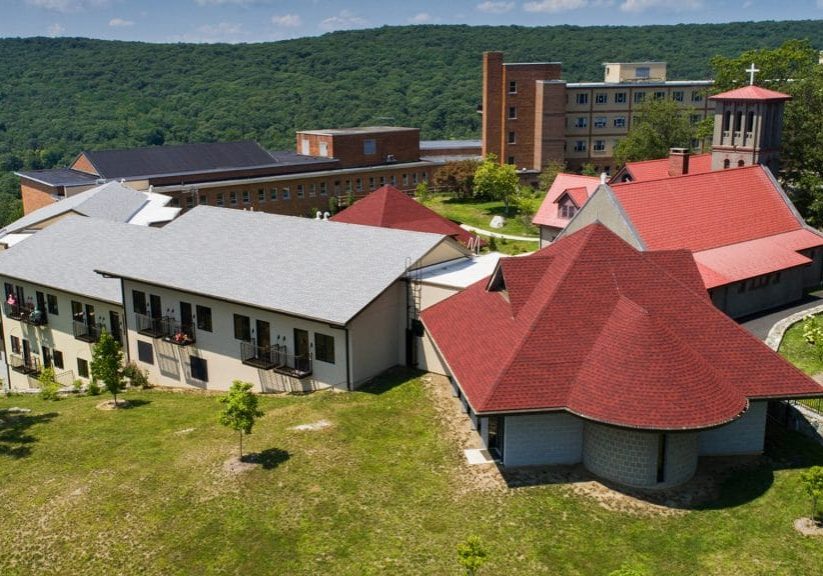Project Summary
This structure was built in the mid-1960s at a time when energy use and efficiency weren’t given much consideration. As a part of the master plan to modernize the campus for comfort and energy efficiency, we designed a complete deep energy renovation of the building. The existing exterior brick walls are not insulated and will be removed, leaving the concrete pedestal and existing glue-laminated timber roof system supported by steel columns. The suspended ceiling that was installed sometime in the past to accommodate the antiquated HVAC system will be removed to open the space up to its original tongue and groove cathedral ceiling.
New high-performance super insulated walls will be constructed and continued exterior insulation to avoid any thermal bridging. Slate shingles will be used as a nod to the historic slate roofs present on the campus. New exterior insulation and roofing will be added with the eaves extended to provide shading to the windows in the summer months.
The underside of the concrete pedestal will be insulated utilizing rock wool insulation, with a stucco finish to simulate the concrete pedestal. New high-performance windows will be installed to mirror the previous arch top windows to maximize the views overlooking the Hudson River.
New combination air-source heat pump and energy recovery ventilators will provide space conditioning and fresh air. Additionally, new lighting and audiovisual equipment will be installed to allow the space to function as a dining facility as well as a space for religious services.







