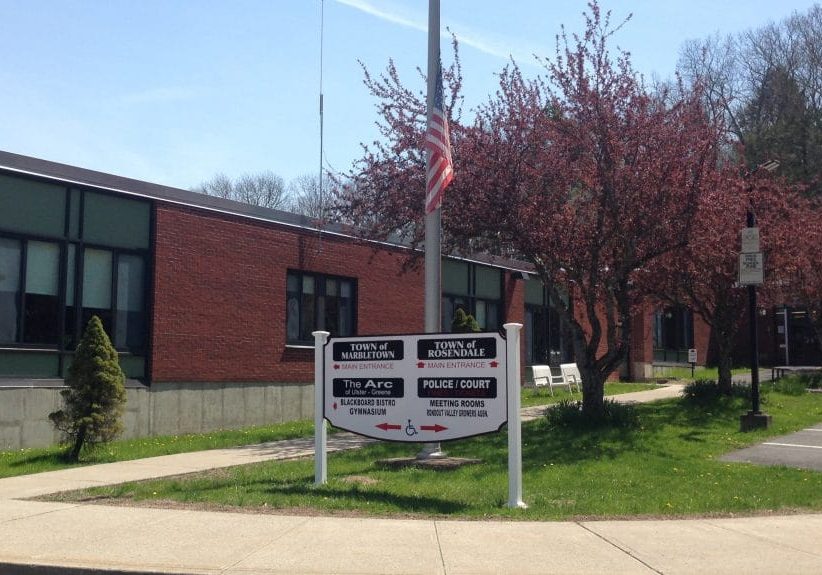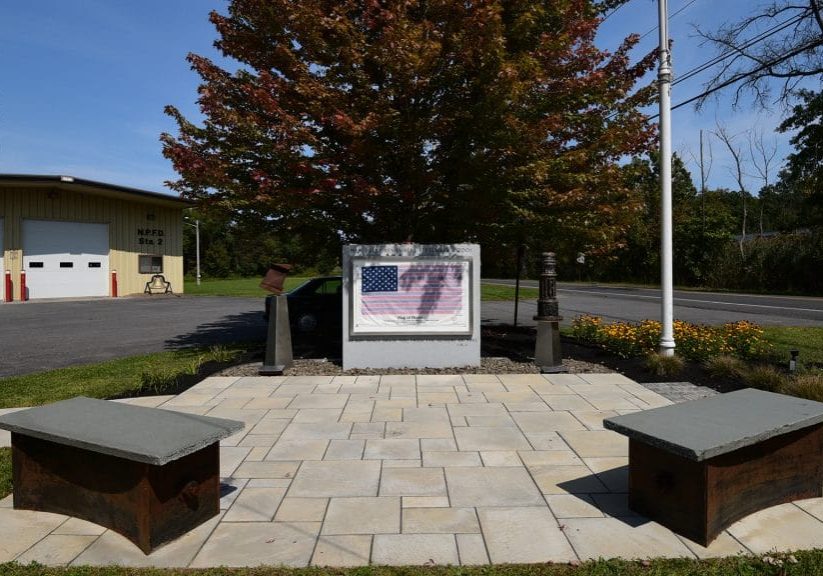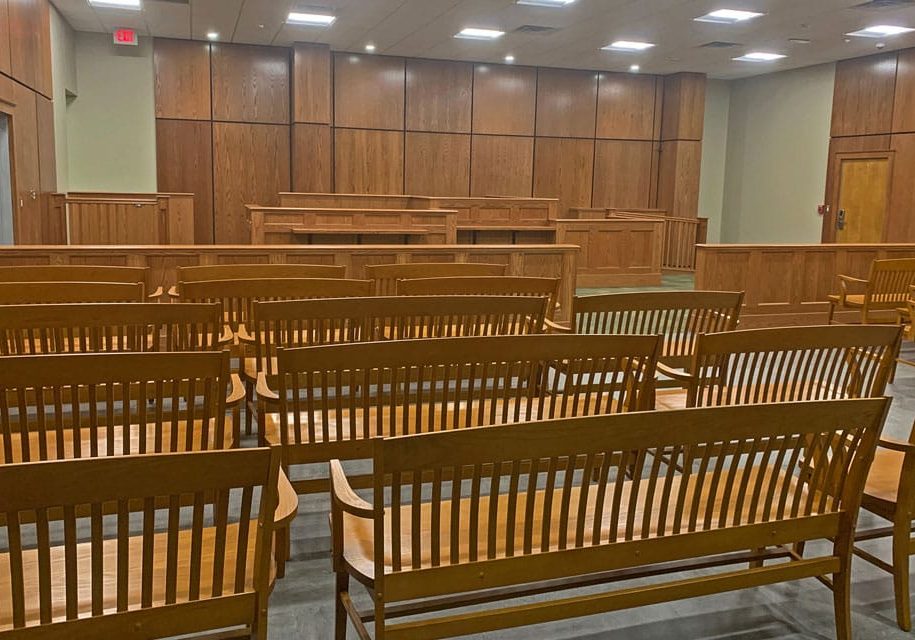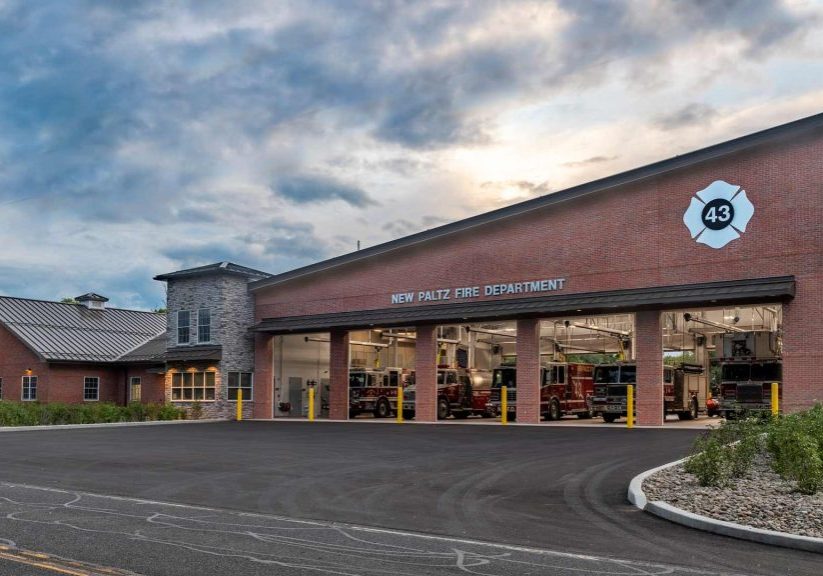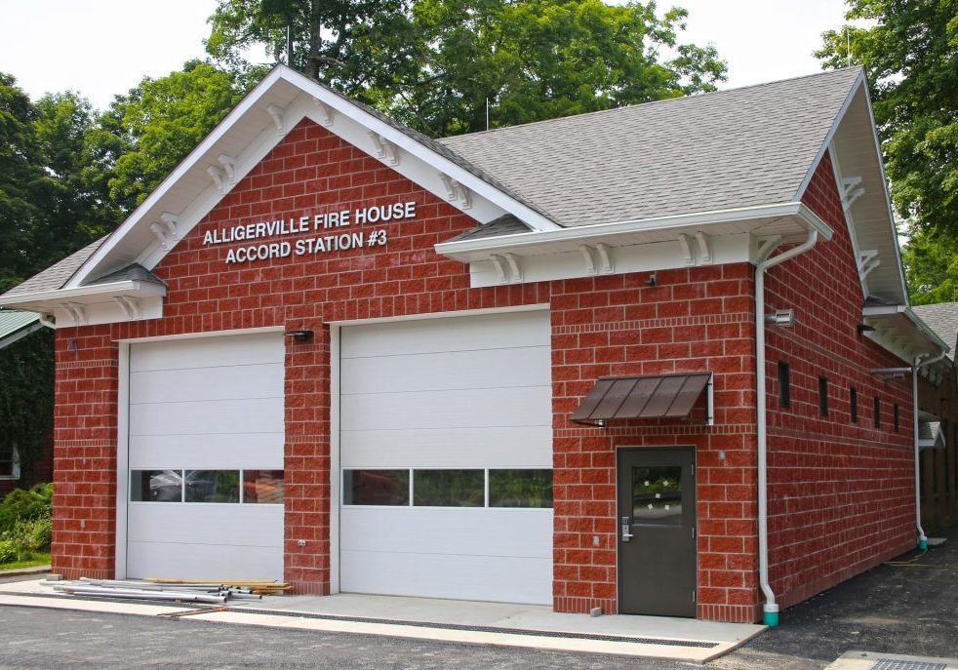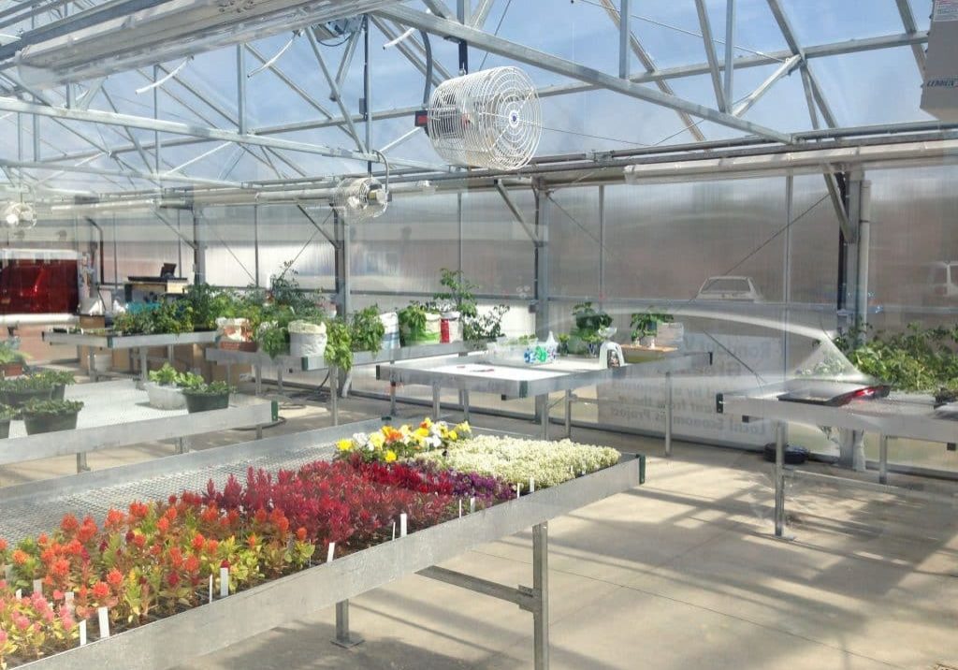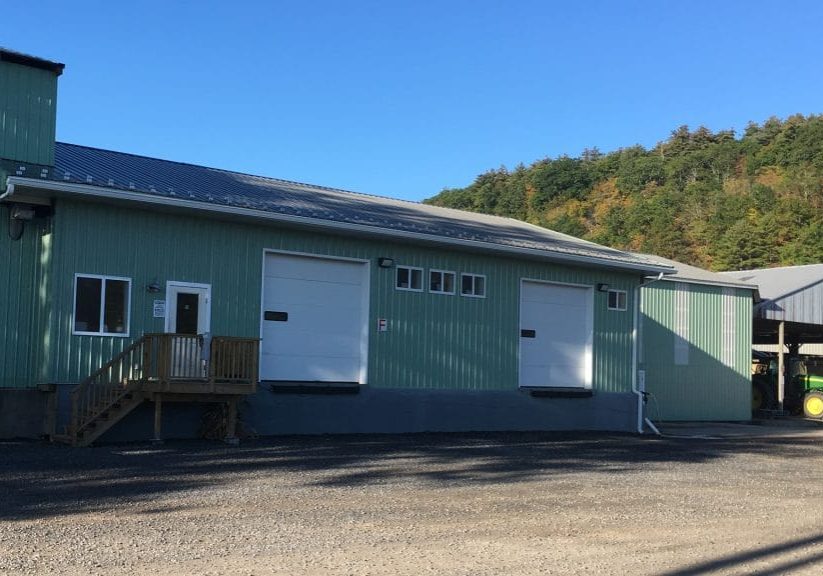Project Summary
The new The Ashokan Center office and health center building is under construction! We are honored to be the architects for this great building which will be ultra energy efficient. Management of the construction is being handled by Collier Construction LLC.
Bensonwood is currently manufacturing the all-wood enclosure and frame, which will be erected in February. Advanced Radiant Design will also provide ground-source (geothermal) heating and cooling and energy recovery ventilation.
The second floor will have a great open collaboration space for Ashokan team members. The building will be fully accessible with an interior, three-stop lift. The code does not require the lift, but the Ashokan Center opted to future proof the building for all people.
Bensonwood's system will allow the building to be fully erected and enclosed, with dense-pack cellulose insulation and triple-glazed windows preinstalled, in less than ten business days.


