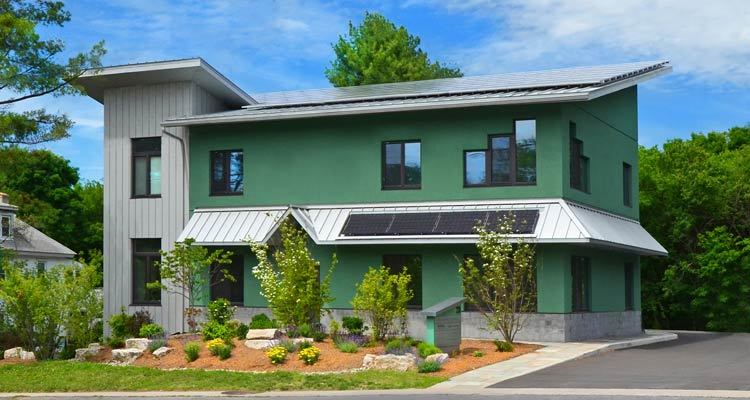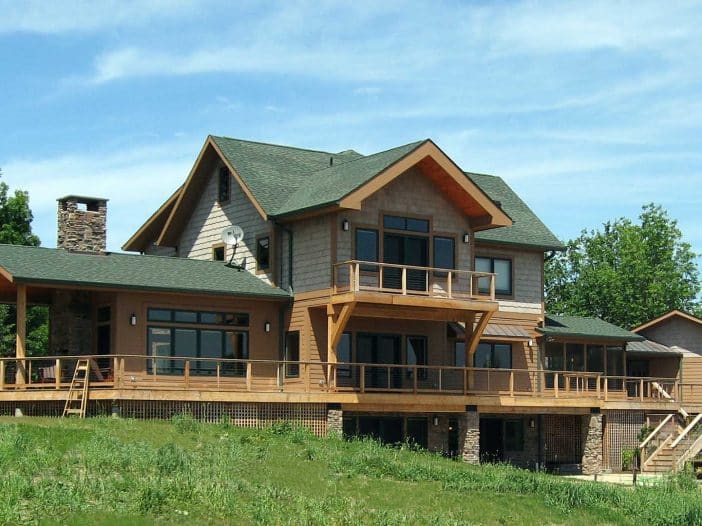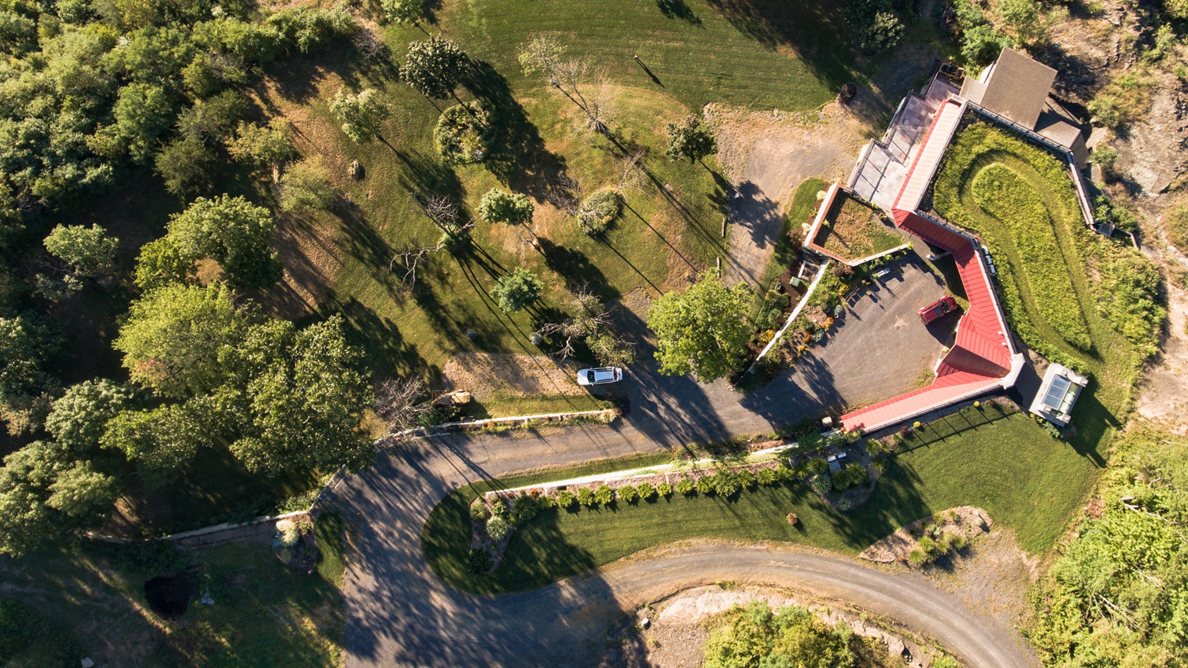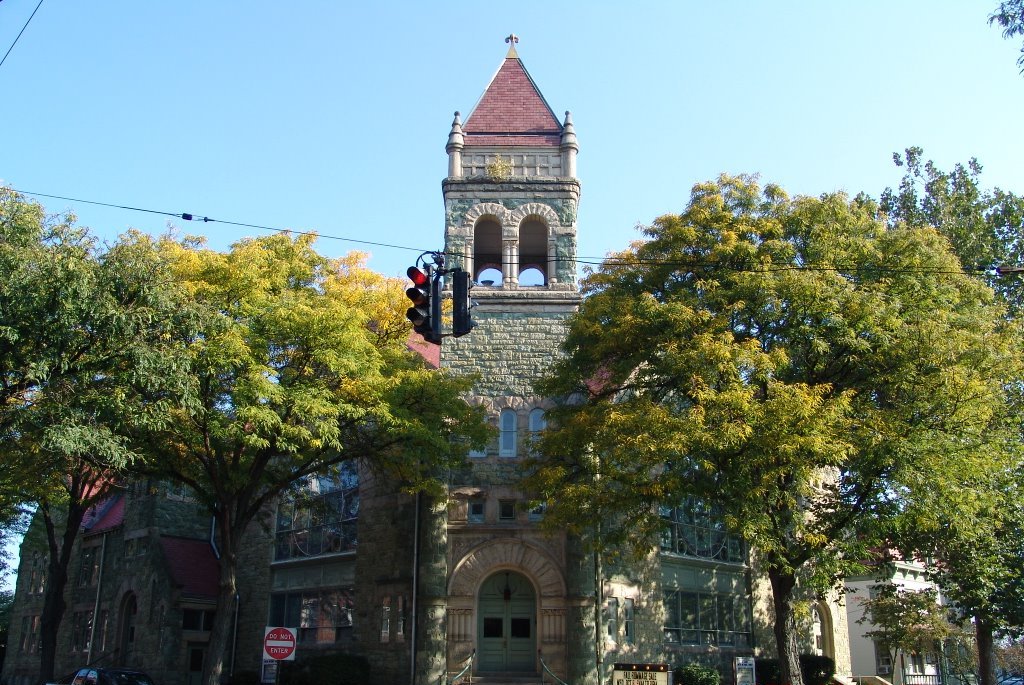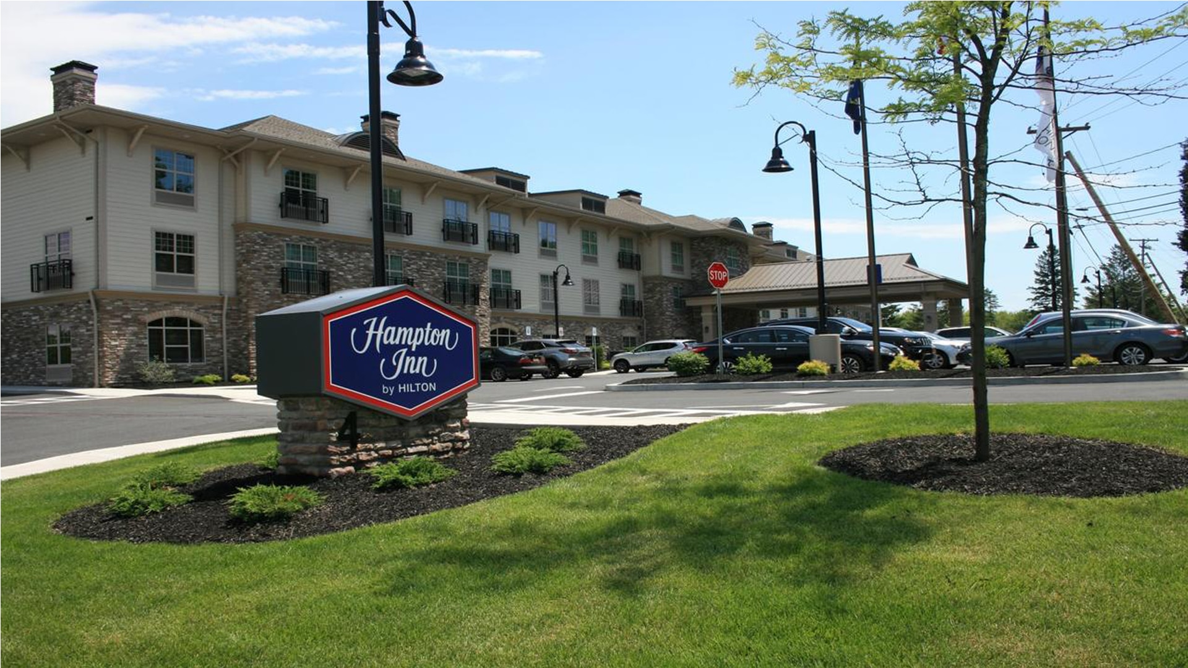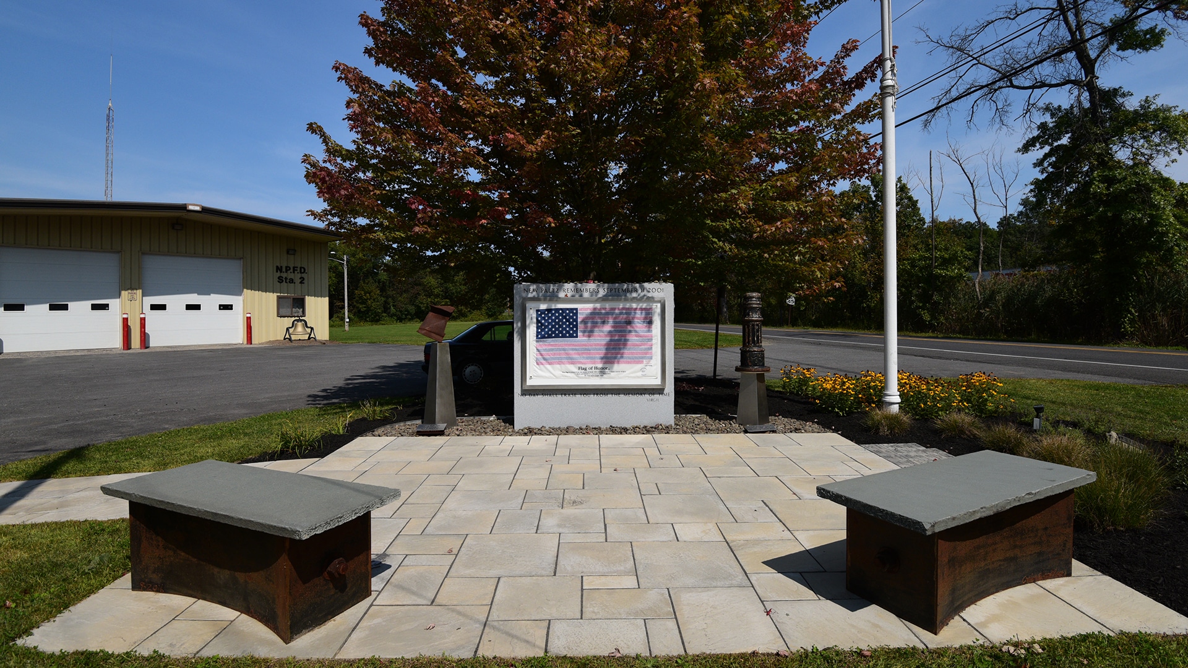Click Button to Play Video About the project… “We designed and built our office building located on Main Street in New Paltz, New York. The building received LEED Platinum certification in 2015 and again in 2019 and is Net Zero Energy verified. We have been certified LEED Zero Energy and LEED Zero Water. Meanwhile, the […]
Site Analysis
New Residence, Gardiner, NY – Project Summary
Project Summary We designed a stunning, three-story house which included highly insulated walls and a geothermal system controlled online. The house was a passive solar design where the windows, walls and floors were designed to collect, store, reflect and distribute solar energy in the form of heat in the winter and reject the solar heat […]
High-Performance Earth-Sheltered Home Inspired by Kingston, NY’s Rondout Historic District
Project Summary Designed to blend with the natural surroundings and topography of the site, this earth-sheltered home was constructed using insulated concrete form walls and precast concrete roof panels. Almost the entire roof is covered with soil and is a planted landscape. The design aesthetic is reflective of the architecture of Kingston’s Rondout Historic District. […]
Saint James United Methodist Church, Kingston, NY – Case Study
About the project… In the interest in replacing their original, inaccessible ramp, we designed a new ramp and stair for the St. James United Methodist Church. The original stair and ramp for the church. In order to add a new ramp and stair, we had to study the existing area and church in order to […]
Hampton Inn Visual Impact Study, New Paltz, NY
About the project… We worked with the owners and designers of the Hampton Inn and created a Visual Impact Study to show how the new hotel would effect its surrounding area and buildings using both computer studies and physical studies. The finished Hampton Inn, now a successful hotel with many sold out weekends in the […]
New Paltz Community 9/11 Memorial, New Paltz, NY – Project Summary
Project Summary The New Paltz Community September 11th Memorial began as a memorial Tree of Remembrance, donated by Carmine Liberta and Butch Dener, and planted at New Paltz Fire Station 2, on the first anniversary in 2002. It was intended to serve as a local memorial to the lives lost on that day. Upon hearing that the […]

