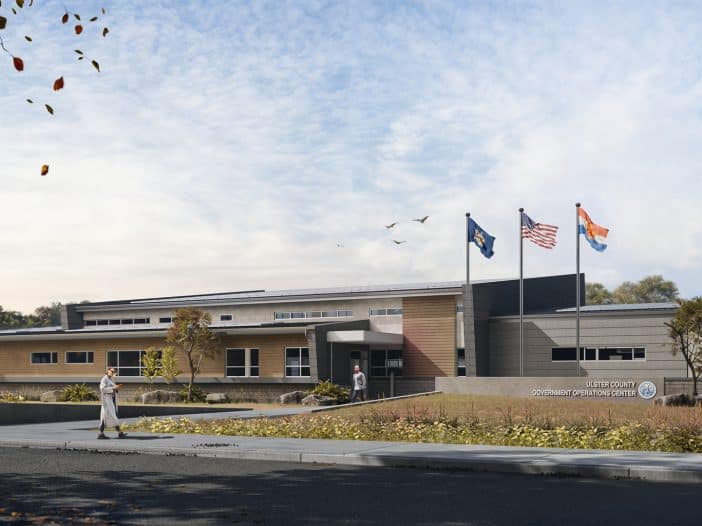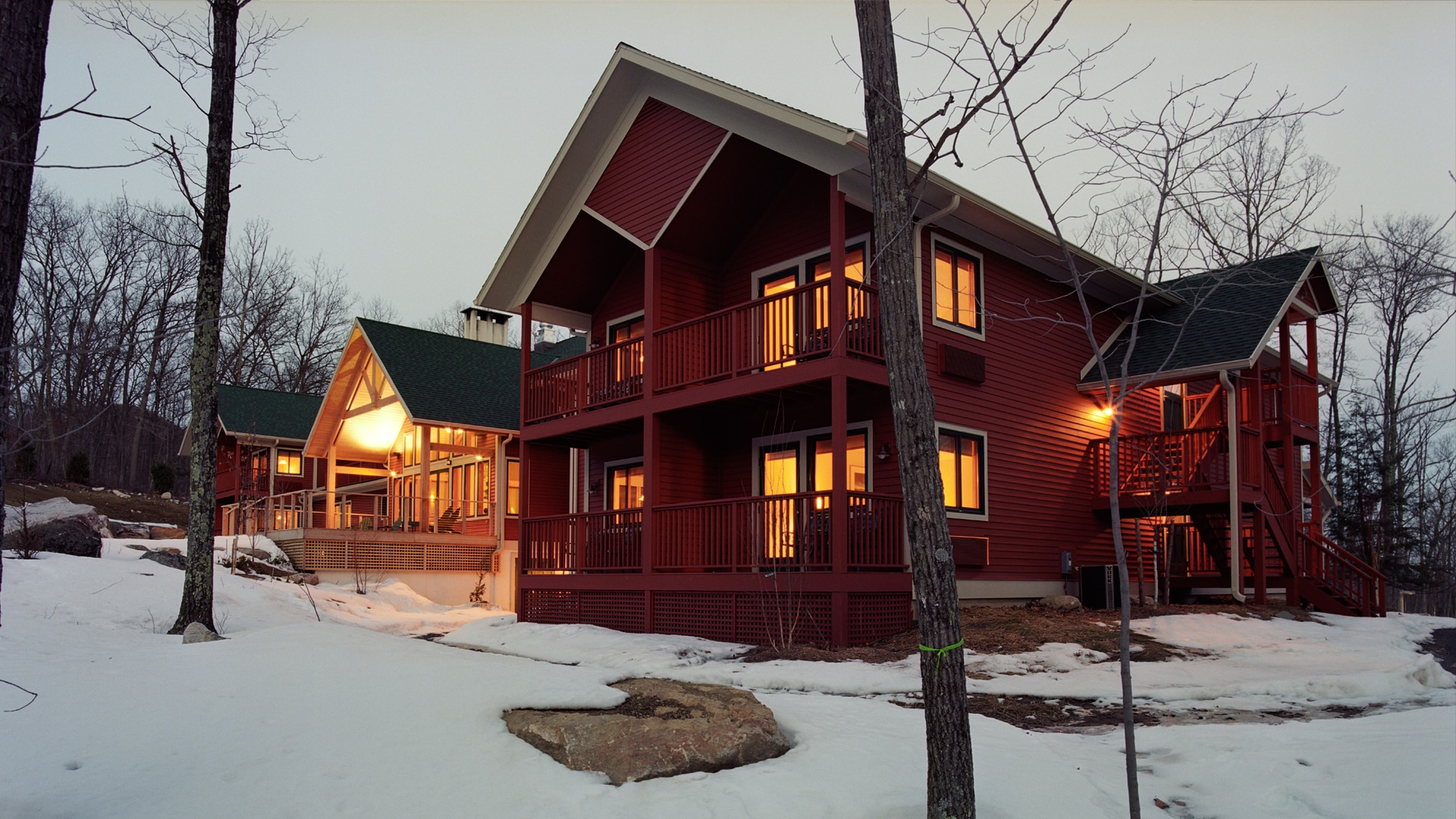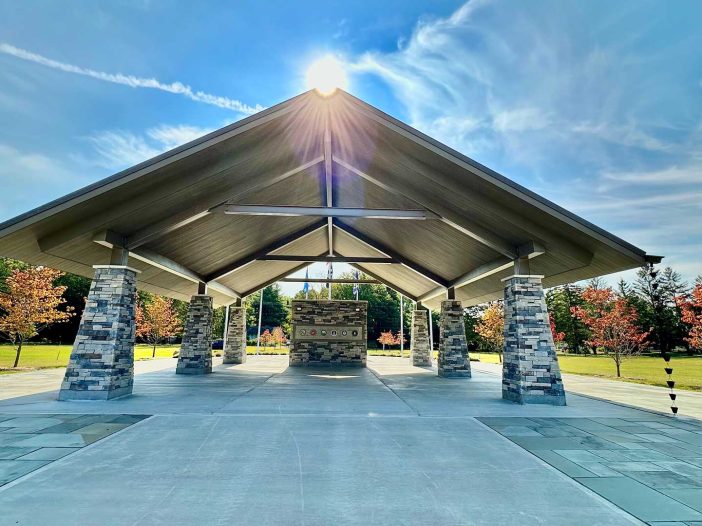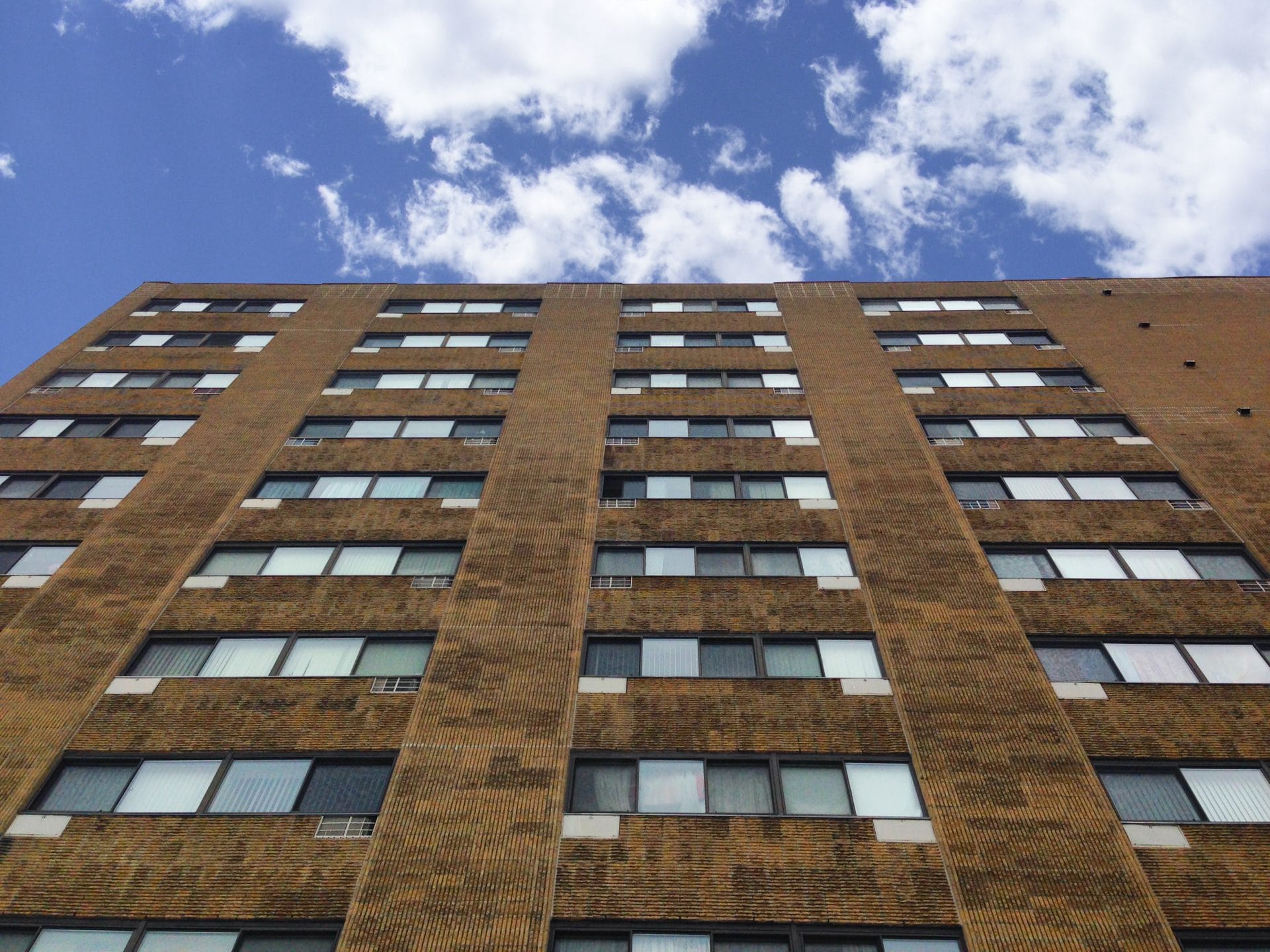Project Overview Designed by Urbahn Architects in collaboration with Alfandre Architecture, with a team of engineers and consultants. The Ulster County Emergency Communication Center is a first-of-its-kind project for the region — a highly secure, resilient, and net-zero-energy-ready facility designed to safeguard community safety for decades to come. At 16,600 square feet, the center combines advanced architecture […]
Site Analysis
Ashokan Center Design & Build Project
Project Summary The new The Ashokan Center office and health center building is under construction! We are honored to be the architects for this great building which will be ultra energy efficient. Management of the construction is being handled by Collier Construction LLC. Bensonwood is currently manufacturing the all-wood enclosure and frame, which will be […]
Holy Cross Refectory: Deep Energy Renovation & Campus Modernizing for Comfort and Energy Efficiency.
Project Summary This structure was built in the mid-1960s at a time when energy use and efficiency weren’t given much consideration. As a part of the master plan to modernize the campus for comfort and energy efficiency, we designed a complete deep energy renovation of the building. The existing exterior brick walls are not insulated […]
Minnewaska Lodge, Gardiner, NY
Paul Schwartzberg – Minnewaska Lodge Business Owner “We liked Rick’s work. We liked him. It was just a nice fit.” Backstory We were trying to build a small hotel that was beautiful, blended with the environment, and within a specific budget. We were looking to do something that felt like a contemporary Adirondack-style camp. We […]
Ulster County Veterans Cemetery, New Paltz, NY Project
Ulster County Veterans Cemetery, New Paltz, NY Project The new Ulster County Veterans Cemetery was dedicated in 2023 after several years of design and construction work. Alfandre Architecture is honored to have been a part of the consultant team that designed this very important project. Our office designed the committal shelter, shown here, as well […]
Interfaith Towers, Poughkeepsie, NY – Case Study
About the project… Bird’s eye view of Interfaith Towers looking towards the Walkway over the Hudson. Located in the city of Poughkeepsie in Dutchess County, NY, Interfaith Towers is a 136 unit hi-rise, multifamily housing building built in 1970. As a NYSERDA Multifamily Performance Partner, we were able to direct incentive funding to help Interfaith […]






