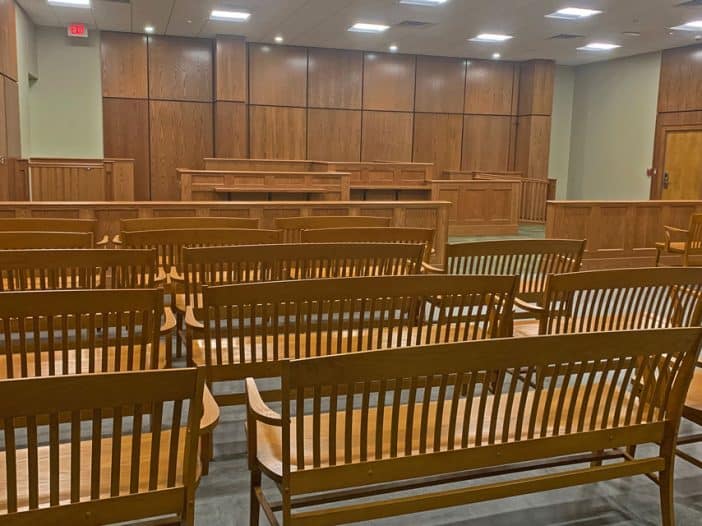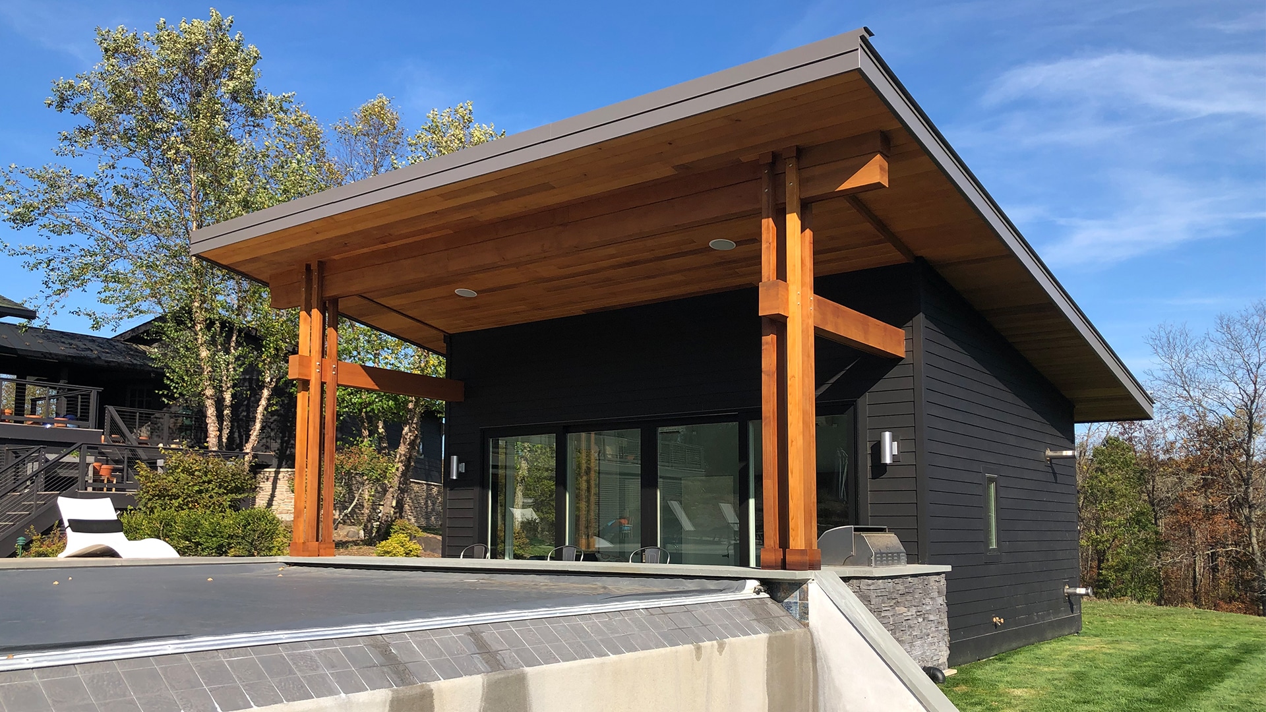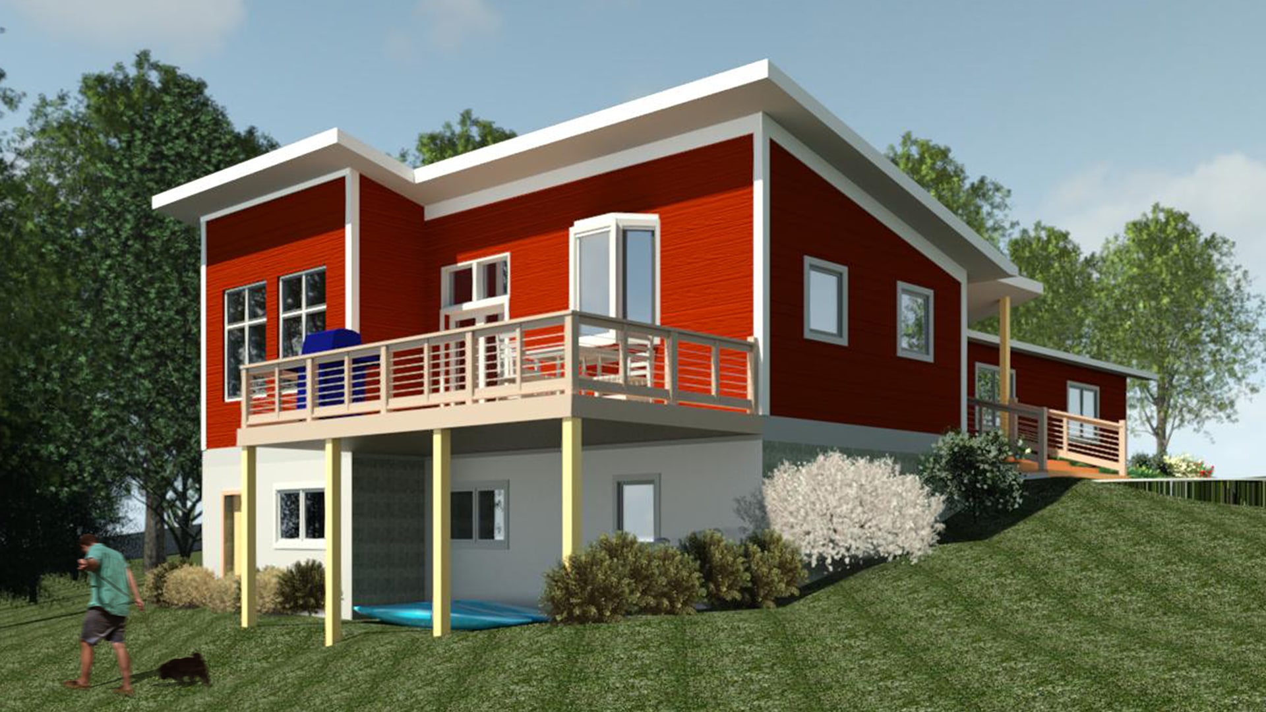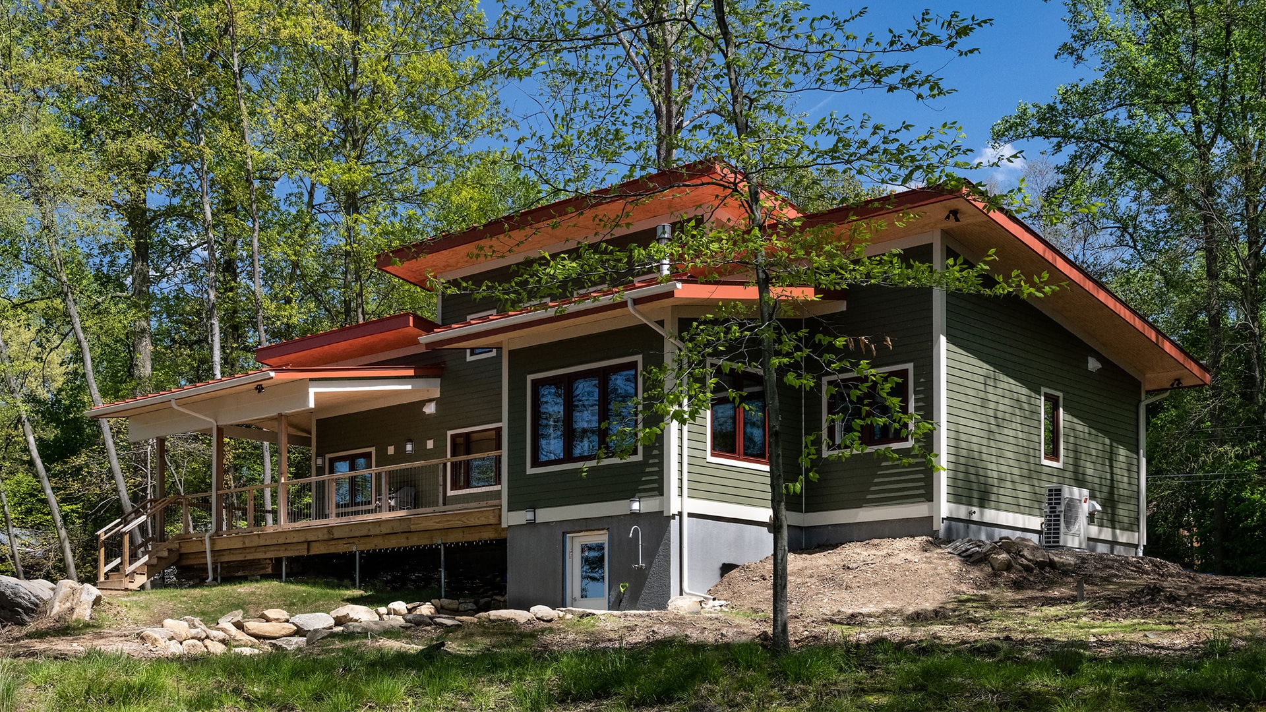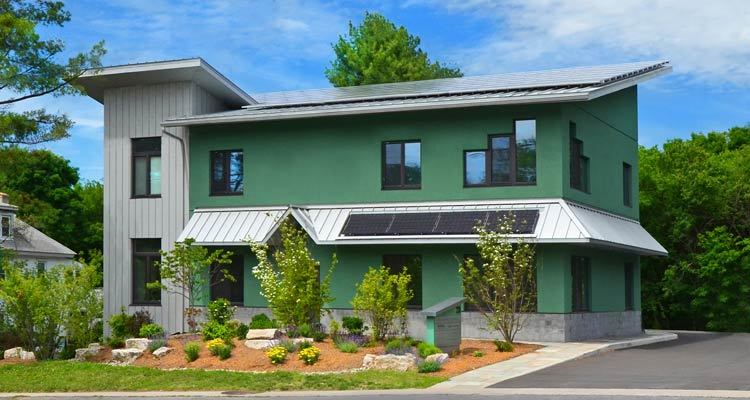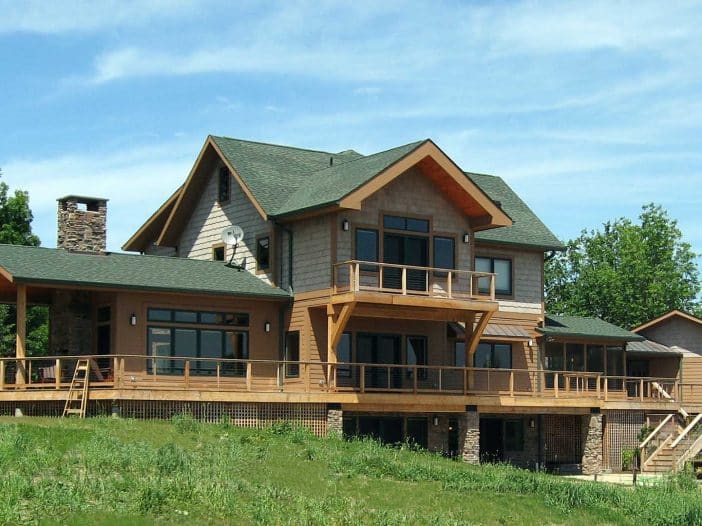New Paltz Municipal Building: Police Station and Courthouse — Project Summary With a focus on air quality and energy efficiency, Alfandre Architecture designed a new 2-story municipal facility within an existing pre-engineered metal building at 59 N. Putt Corners Road in New Paltz. The 16,800 SF New Paltz Municipal Building houses the Town of New […]
Green Building Posts
This is the green building archive page, showing all posts tagged with "Green Building."
Residential Pool House, Gardiner, NY – Project Summary
Project Summary We designed and built, with EcoBuilders, Inc., a new pool house for a previous home that we designed. The pool house not only includes storage for the pool equipment, but also a new bathroom and small kitchen with bar seating at the beautiful infinity edge pool. Though the clients were not the same, […]
New Residence, High Falls, NY – Project Summary
About the project… We have prepared plans for a new, zero net energy home hidden in High Falls, New York. This home is designed for a 4 acre property just seven miles away from New Paltz. In the house, we have included 3 bedrooms with 2.5 bathrooms, plus a recreation room in the basement that […]
New Residence, Mohegan Lake, NY – Case Study
About the project… We have completed building this new, zero energy ready house located directly on the lake. The lake was the main factor of this design. We wanted to be sure we were able to get the best views of the lake for the living areas and bedrooms. The property of this new […]
Net Zero Energy Office Building, New Paltz, NY – Case Study
Click Button to Play Video About the project… “We designed and built our office building located on Main Street in New Paltz, New York. The building received LEED Platinum certification in 2015 and again in 2019 and is Net Zero Energy verified. We have been certified LEED Zero Energy and LEED Zero Water. Meanwhile, the […]
New Residence, Gardiner, NY – Project Summary
Project Summary We designed a stunning, three-story house which included highly insulated walls and a geothermal system controlled online. The house was a passive solar design where the windows, walls and floors were designed to collect, store, reflect and distribute solar energy in the form of heat in the winter and reject the solar heat […]

