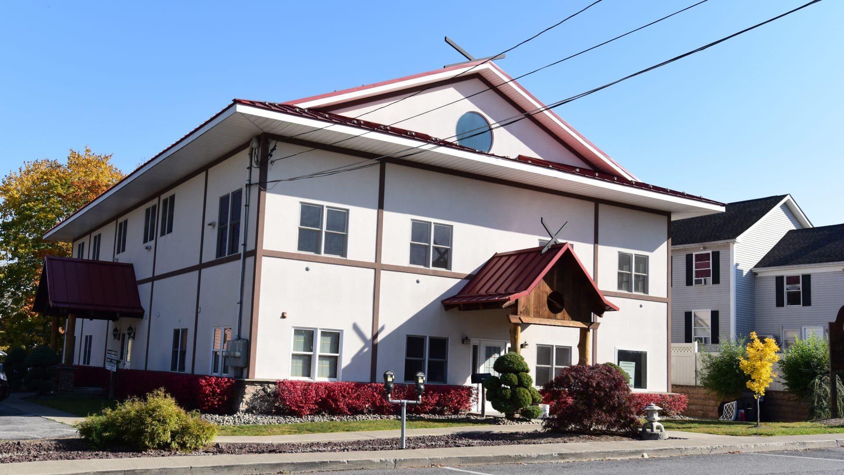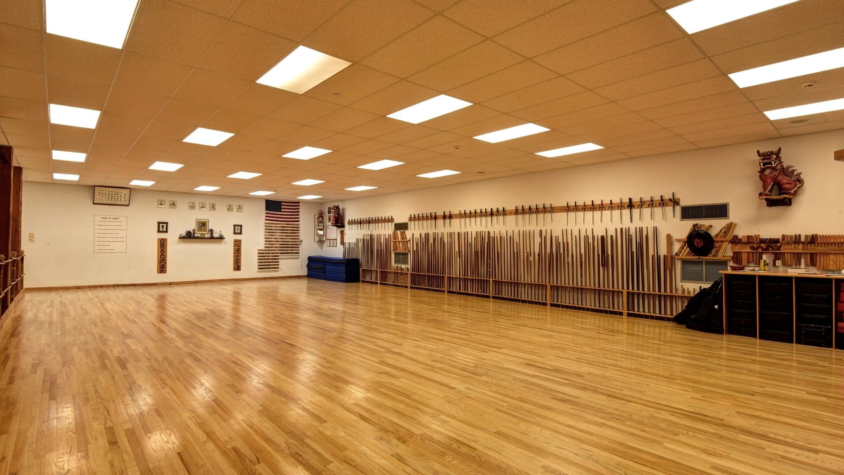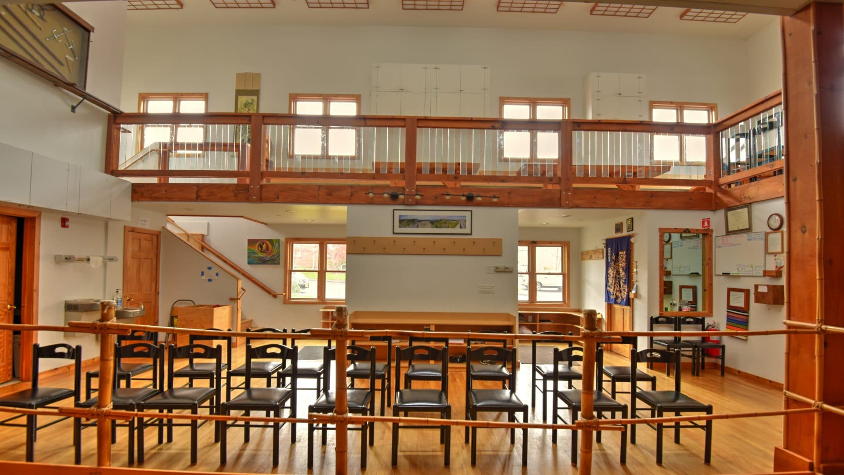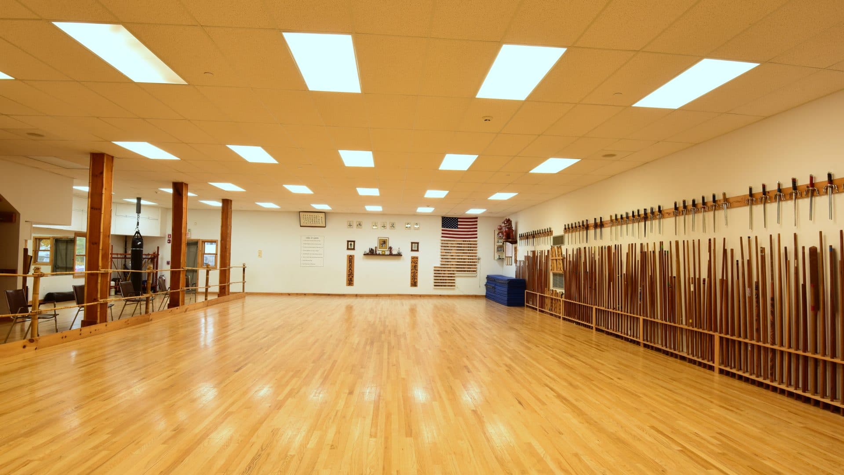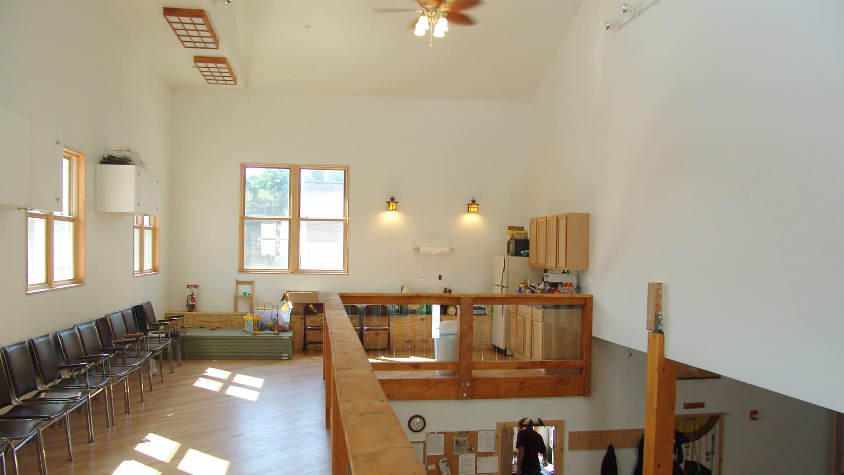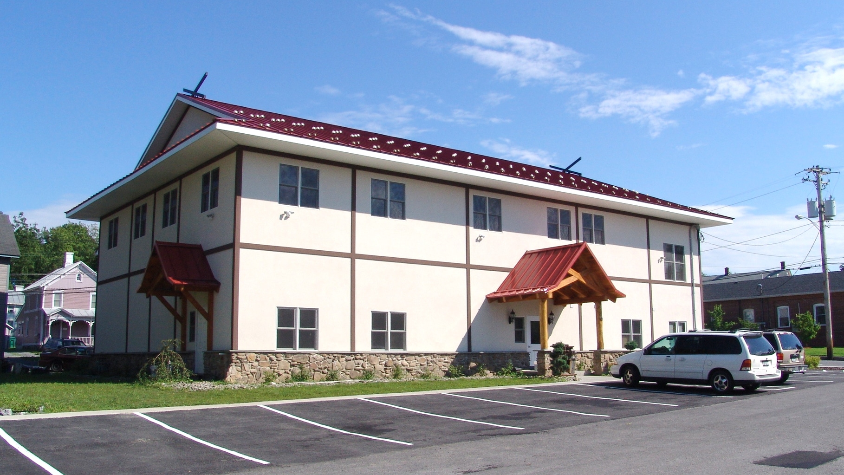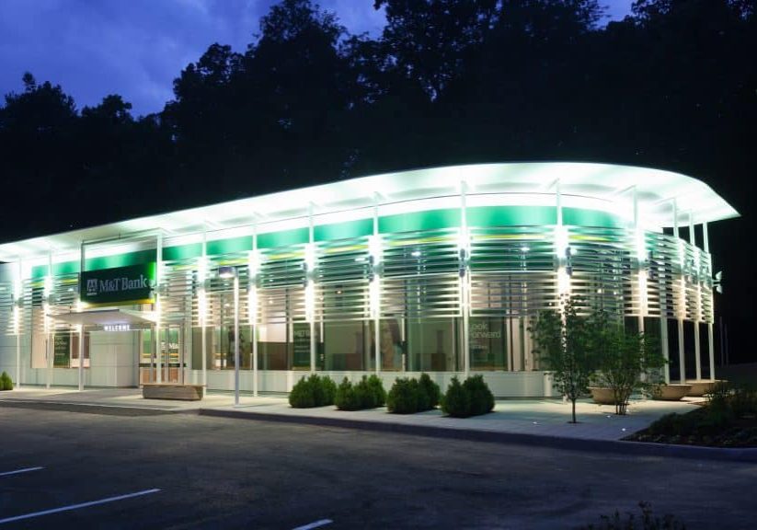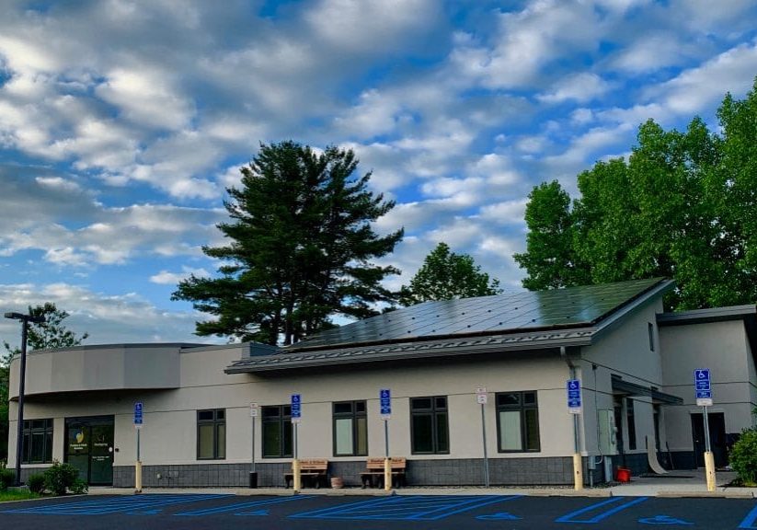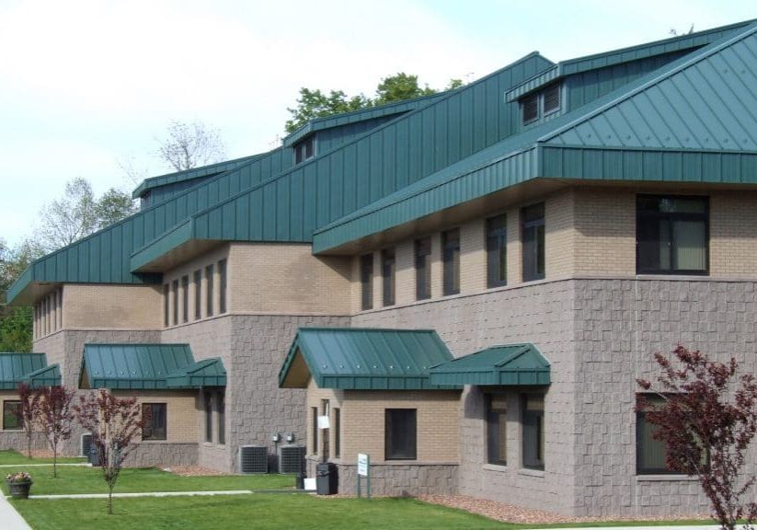Project Summary
Once home to Alfandre Architecture, we designed a space for New Paltz Karate. Located adjacent to the Wallkill Valley Rail Trail and near Historic Huguenot Street, our design goal was to compliment and improve the surrounding area, while also creating an efficient karate studio and office building. The stucco, stone and timber façade was inspired by historic buildings found throughout New Paltz. The overhang of the roof was designed to block direct sunlight into the spaces for most of the day, but still allows natural daylight to enter. Direct sunlight is able to enter later in the day, which helps heat the spaces, saving energy and costs for heating. If you're interested in learning Martial Arts, be sure to check out New Paltz Karate!

