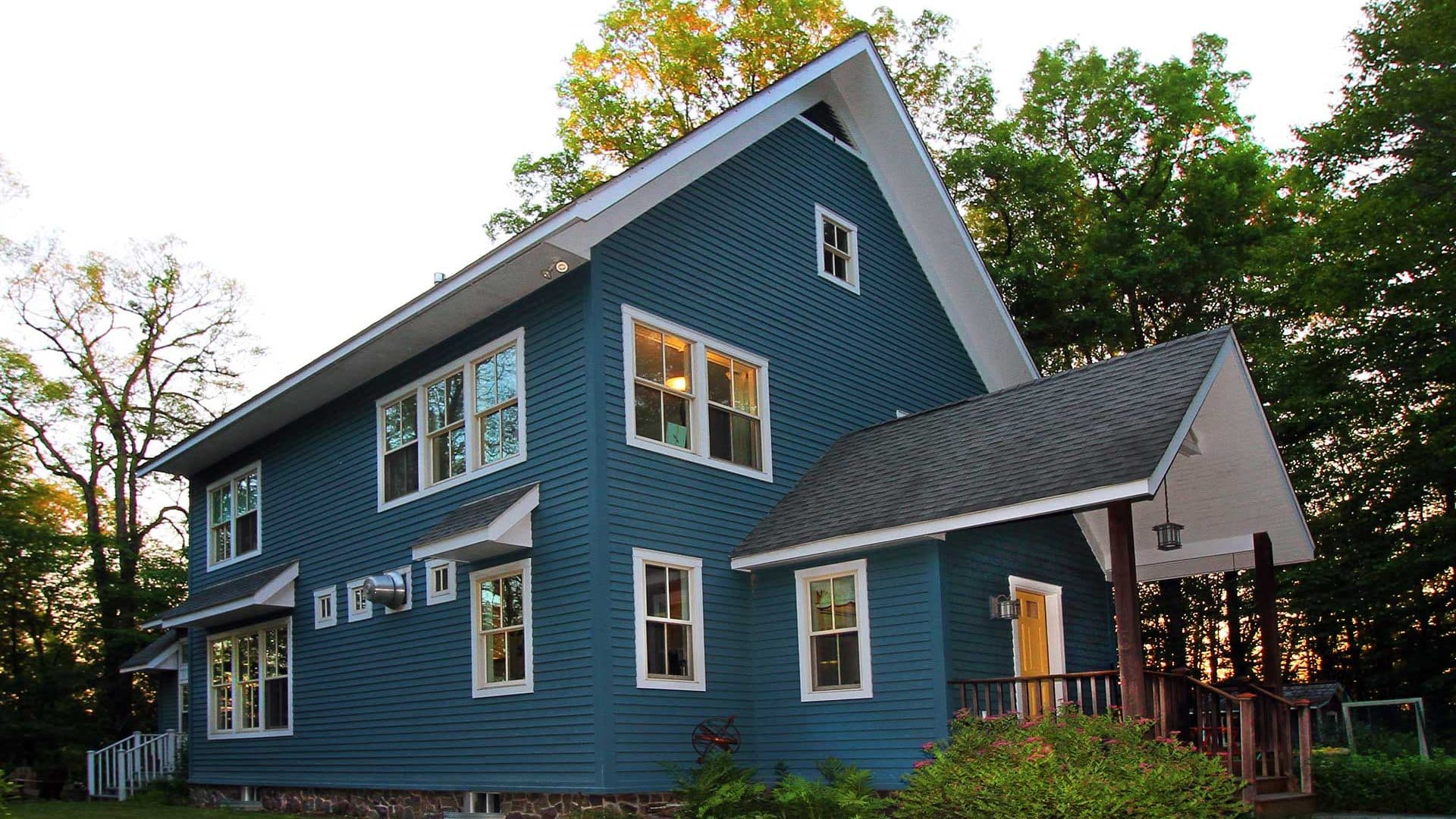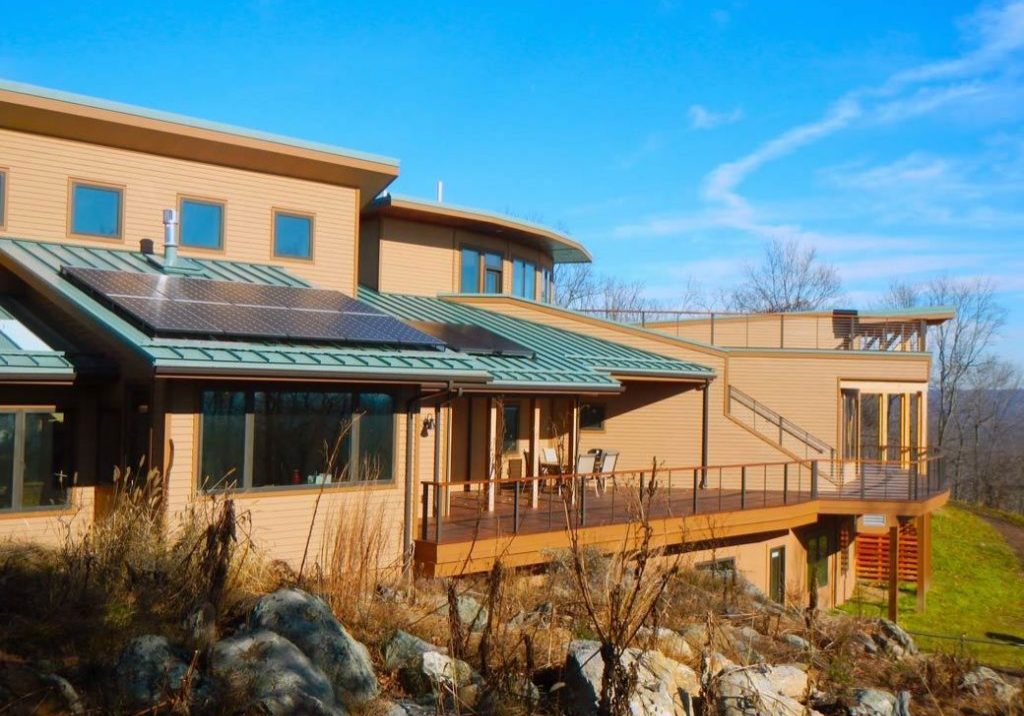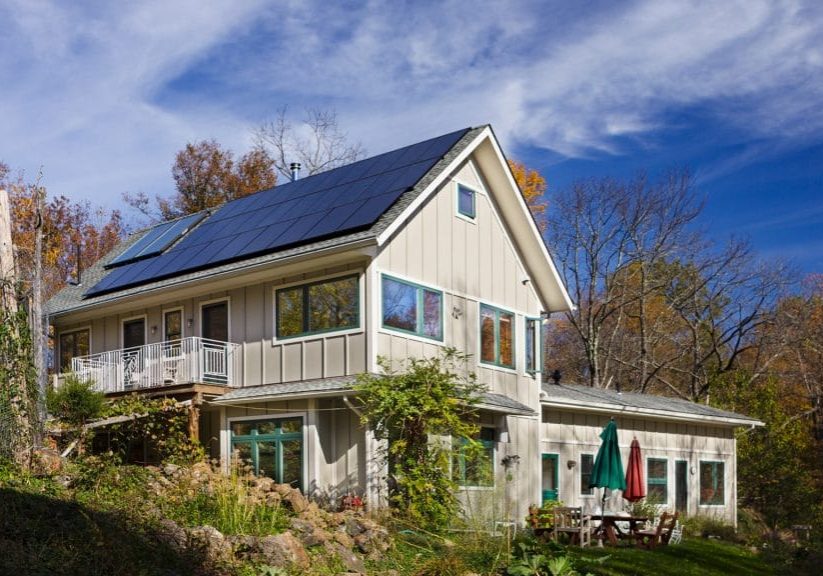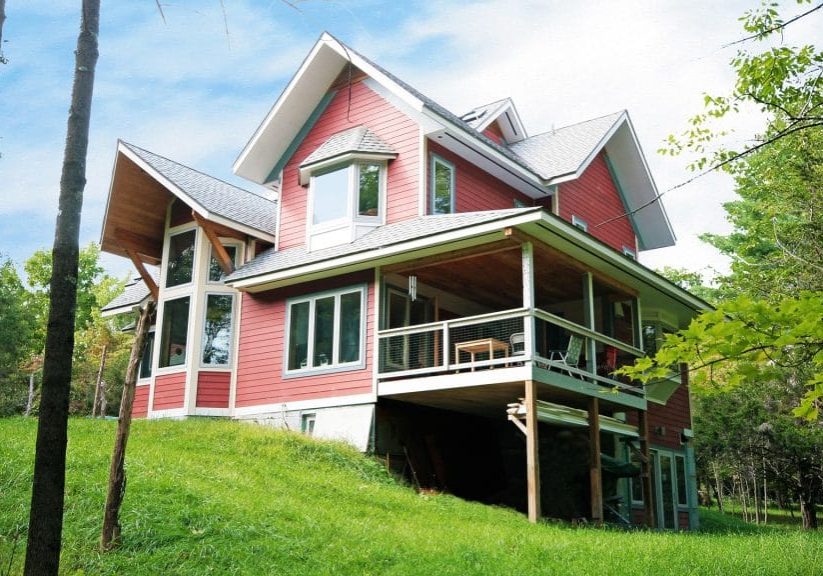Project Summary
Designed as a modern interpretation of a vernacular New York home, this house is heated and cooled with a horizontal loop, water to air, ground source heat pump system (also known as geothermal). Heat recovery ventilation and high MERV (very small particles) air filtration round out the HVAC system.
Passive Solar
The design is passive solar oriented as the long façade faces solar south, with large windows evoking the space and light of the former creamery that the clients were living in prior to building new.
Modern Materials
The walls and roof are super insulated with dense pack cellulose insulation. The exterior is clad with a very durable, insect and fire resistant, fiber cement siding. The great room includes vaulted ceilings and a sealed combustion gas fireplace.
Interior Features
In addition to the great room the first floor is fitted out with a full chef’s kitchen, dining area, full bathroom, study and laundry room The second floor includes a full master bedroom suite with two more bedrooms and a full bathroom.
The home is located in the hamlet of Accord in the Town of Rochester, Ulster County, New York




