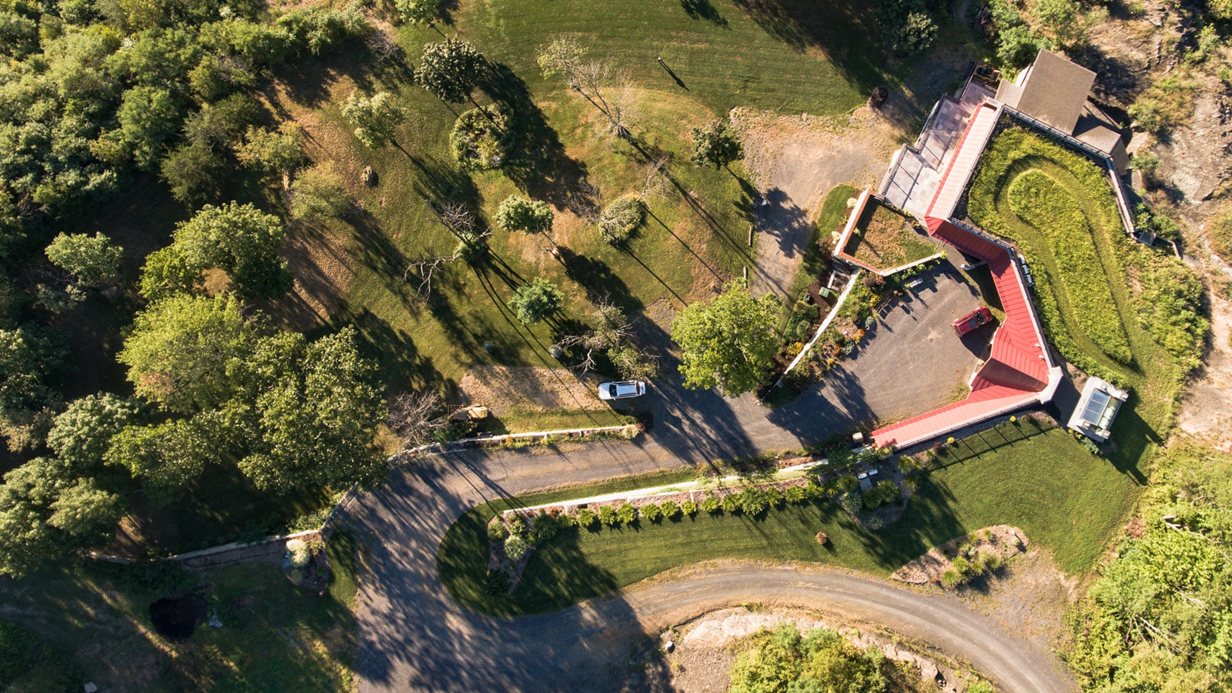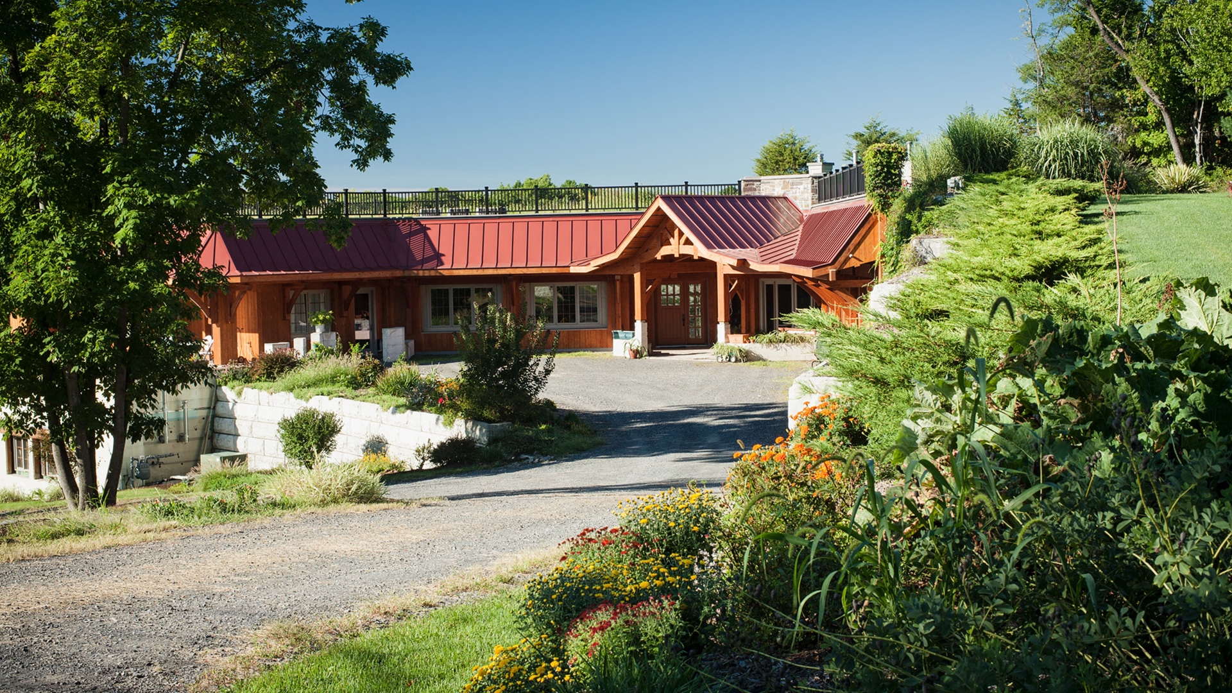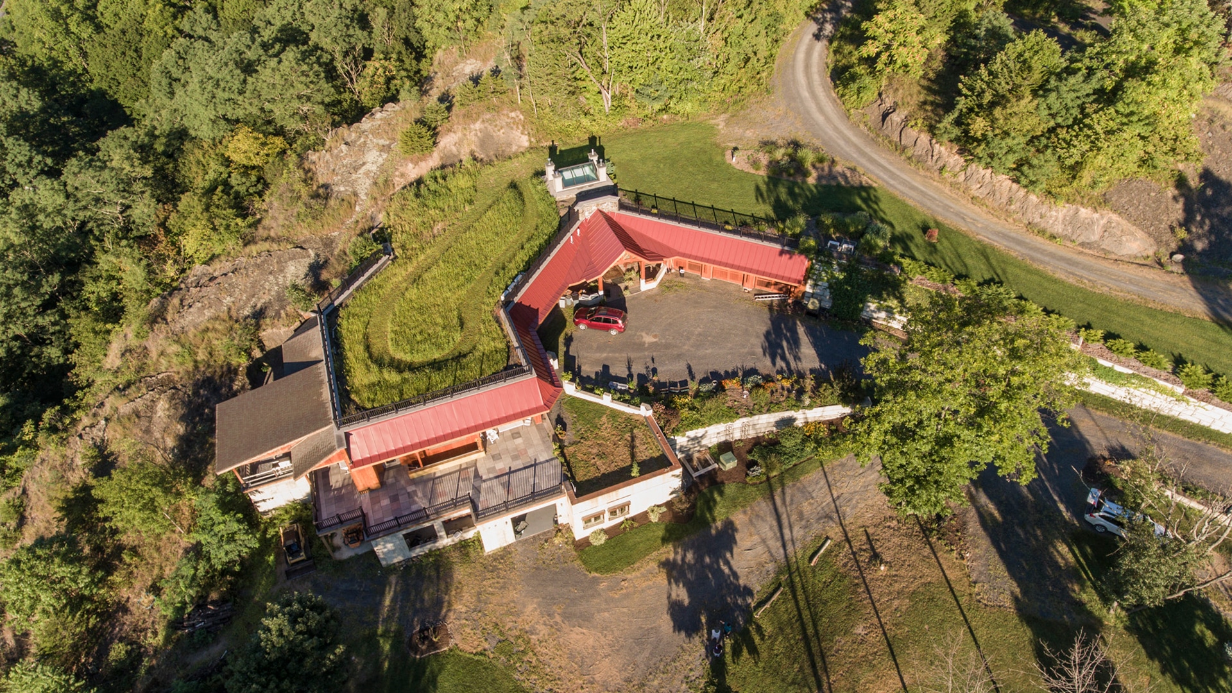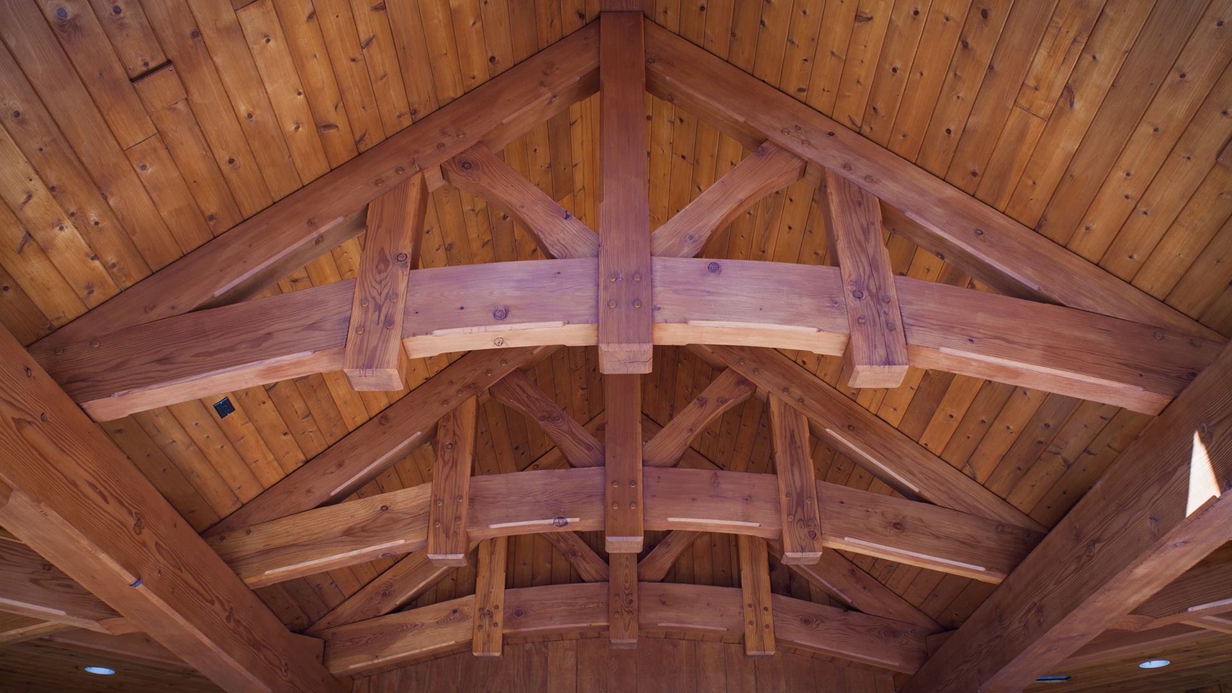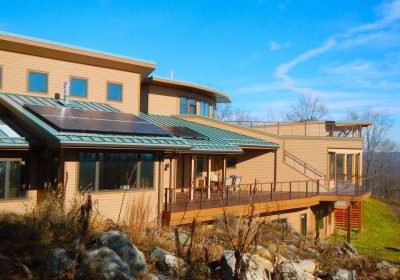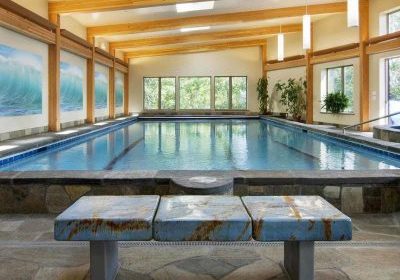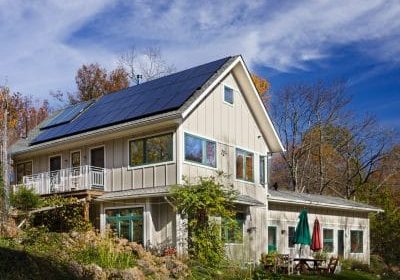Project Summary
Designed to blend with the natural surroundings and topography of the site, this earth-sheltered home was constructed using insulated concrete form walls and precast concrete roof panels. Almost the entire roof is covered with soil and is a planted landscape.
The design aesthetic is reflective of the architecture of Kingston’s Rondout Historic District. This 5,700-square-foot, high-performance, ultra-energy-efficient, modern home gives the impression that it has been there since the early twentieth century. Beautifully crafted timber-framed porches greet the visitor as the house is revealed to grow out of the ground.

