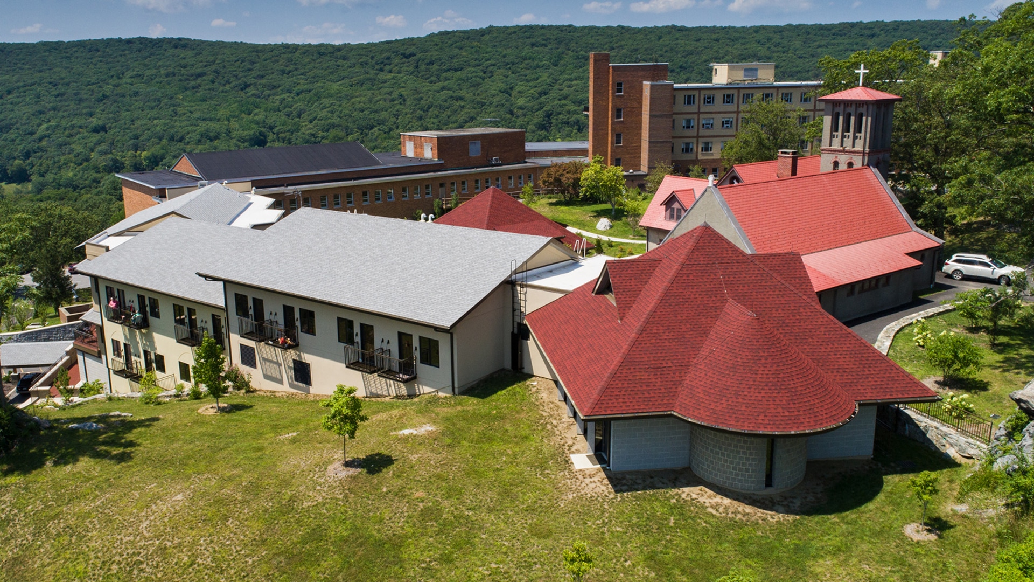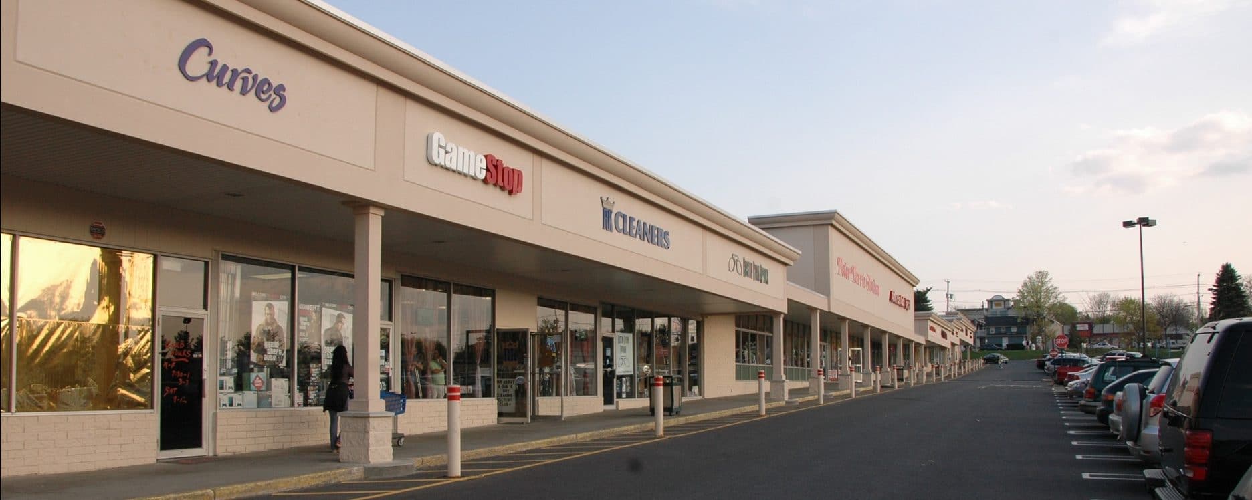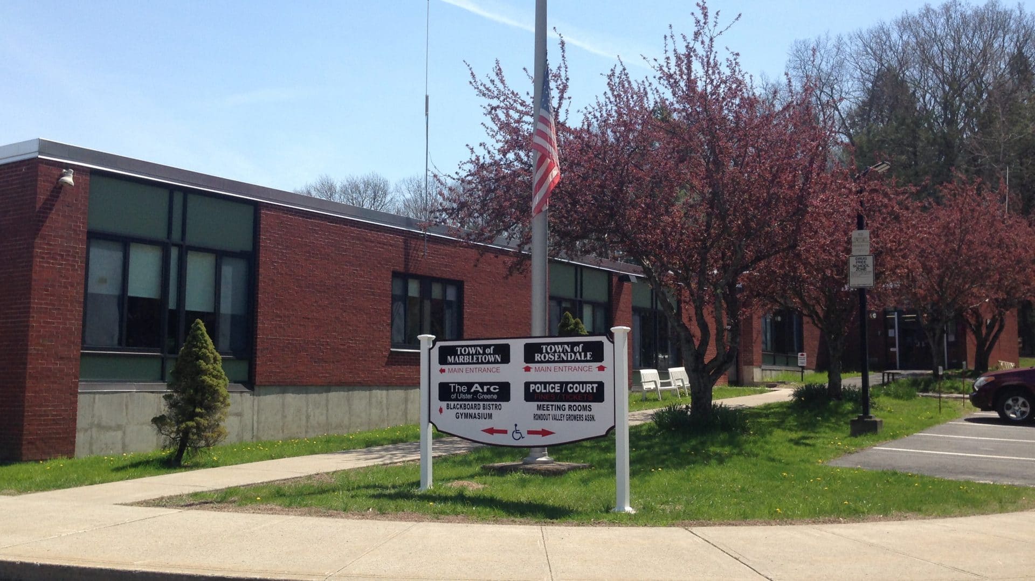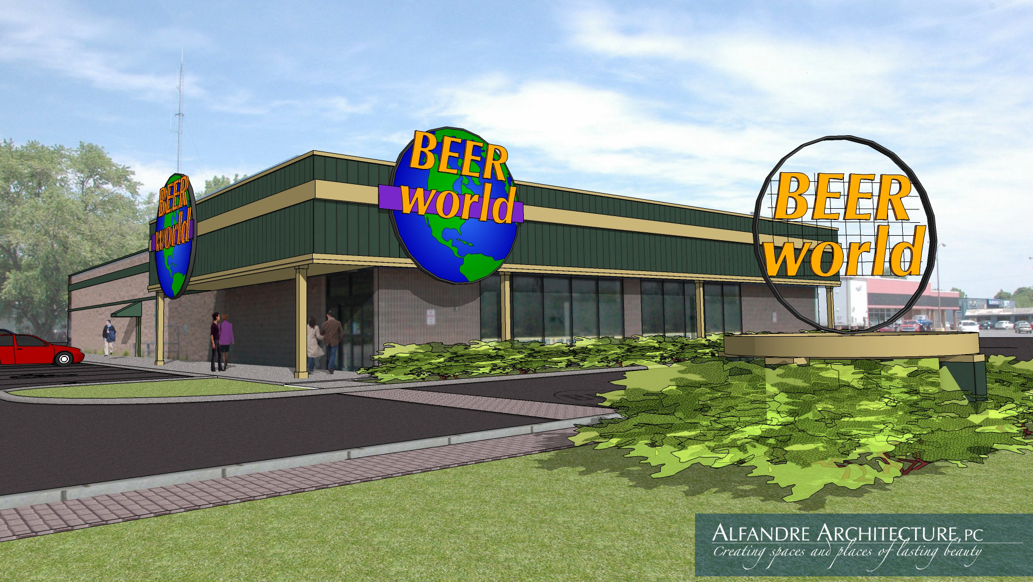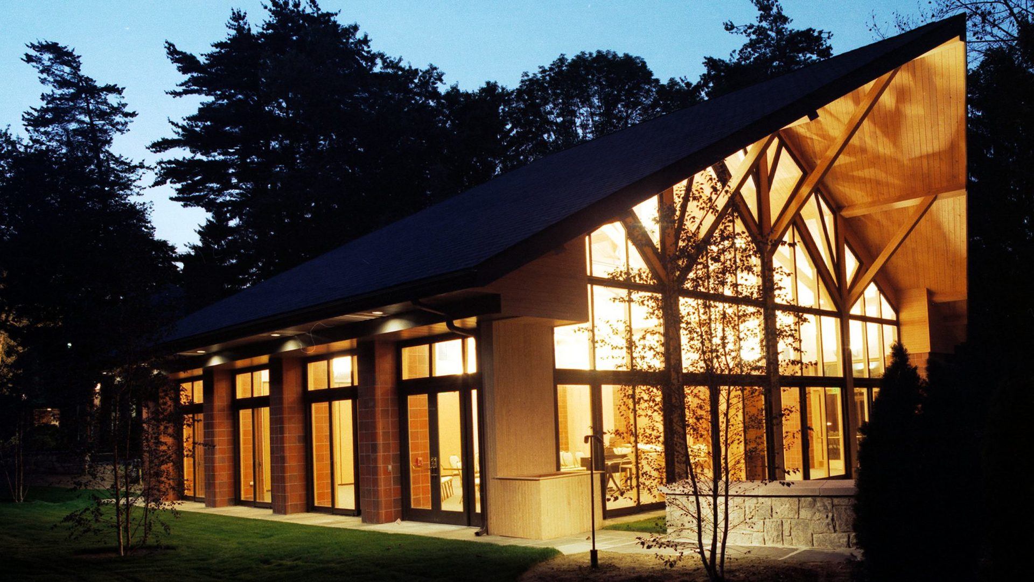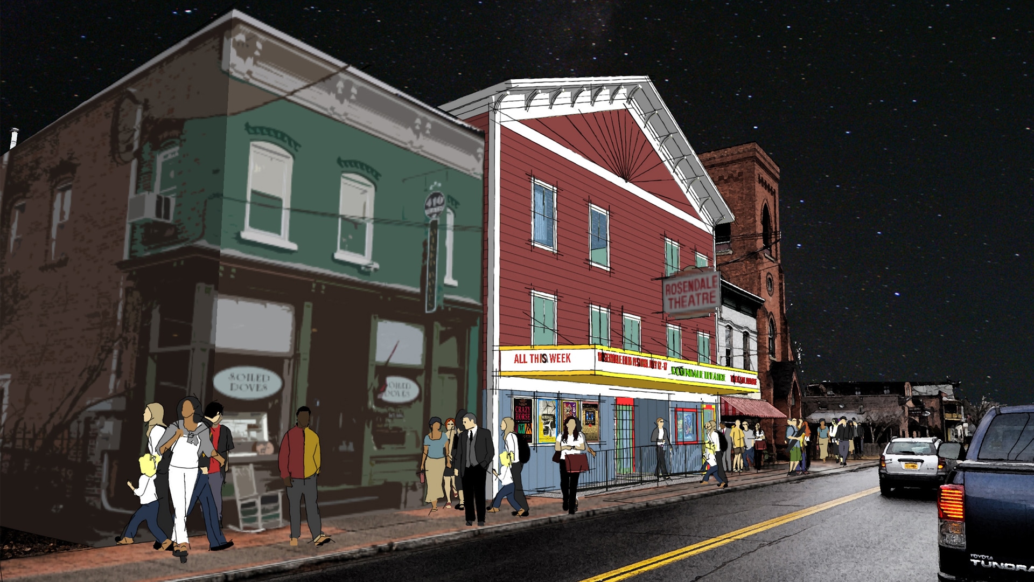The new Friary is attached to St Francis Chapel, and the original St Paul Friary. Together, the three buildings create a private courtyard for the Friars at the heart of the Graymoor Mountain. The private dining room, serving as one of the three tables for Franciscan life, is sympathetic in style to the shape and […]
Renovation
New Paltz Plaza, New Paltz, NY – Project Summary
Project Summary Facade renovation and replacement at the largest retail property in the Town of New Paltz. 700 linear feet of façade renovation New signage and lighting for the signage New security lighting If you like this post, please share … ShareTweetPin0 Shares Need help with your project? SCHEDULE A CALL MAIN PORTFOLIO Related Projects […]
Rondout Municipal Center – Project Summary
Project Summary Highlights: Recognized by New York Department of State, as part of Governor Andrew M Cuomo’s initiative to make local governments in the State more efficient and merge critical services and pass cost savings to taxpayers. First shared town hall in New York State. The re-development of a former elementary school to accommodate the […]
Beer World, Catskill, NY – Project Summary
Project Summary Alfandre Architecture has worked with the owners of Beer World on the design of several premium beverage outlet centers. Each location has modified an existing retail space. Work has included design of a new branding logo, exterior facade, interior layout, ceilings, soffits, casework and counter design, lighting, and arrangement of walk-in “Beer-Cave.” High […]
Woodlands Community Temple, Greenburgh, NY – Project Summary
Project Summary The new building for the Woodlands Community Temple includes a spacious, light-filled sanctuary and meeting room that accommodates up to 360 people. Our design work also included a new entry, courtyard, lobby, kitchen, restrooms, caretaker’s apartment and youth lounge. If you like this post, please share … ShareTweetPin11 Shares Need help with […]
Rosendale Theatre, Rosendale, NY – Project Summary
Project Summary This renovation consisted of façade and accessibility improvements while incorporating building styles traditional to the area. The goal of this project was to facilitate a responsible and sustainable restoration, preservation, and enhancement of the historic theatre. This project dealt with repairs to the existing foundations and first floor structure, and the addition […]

