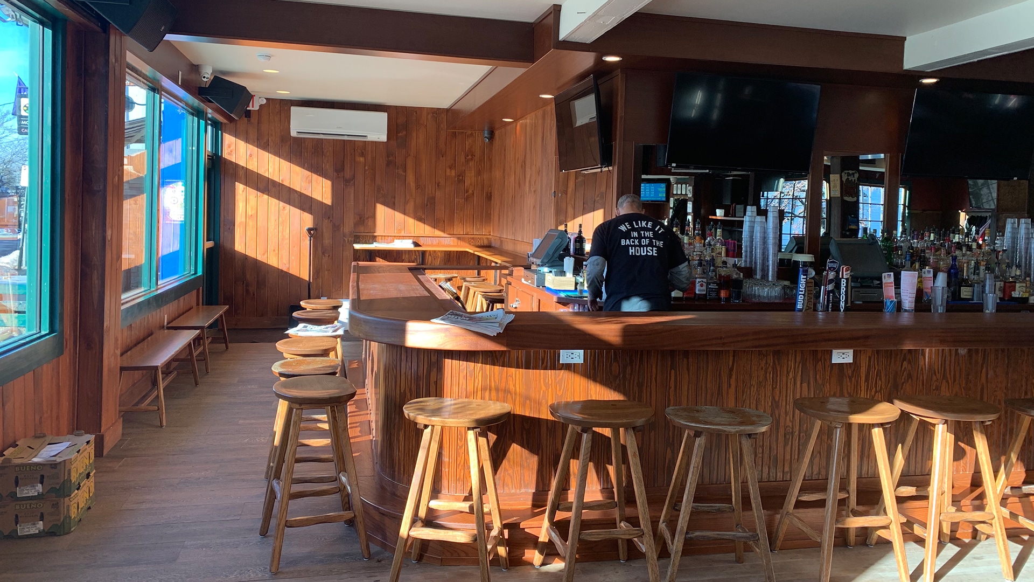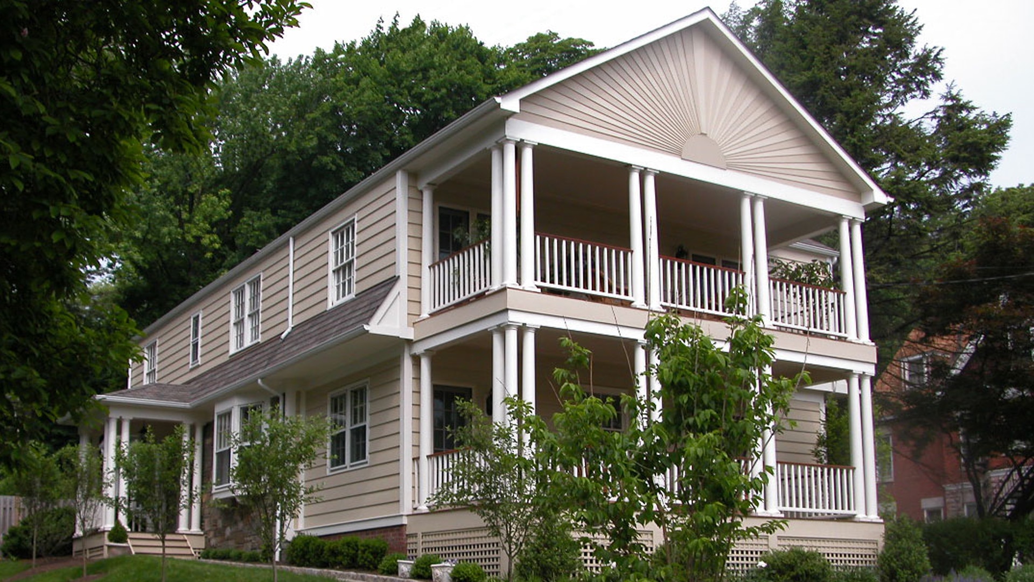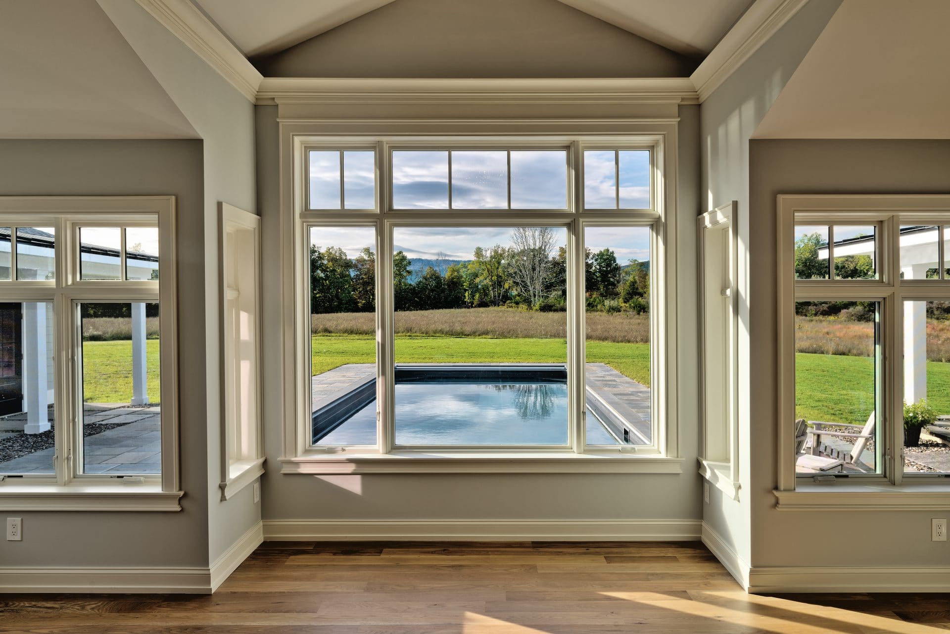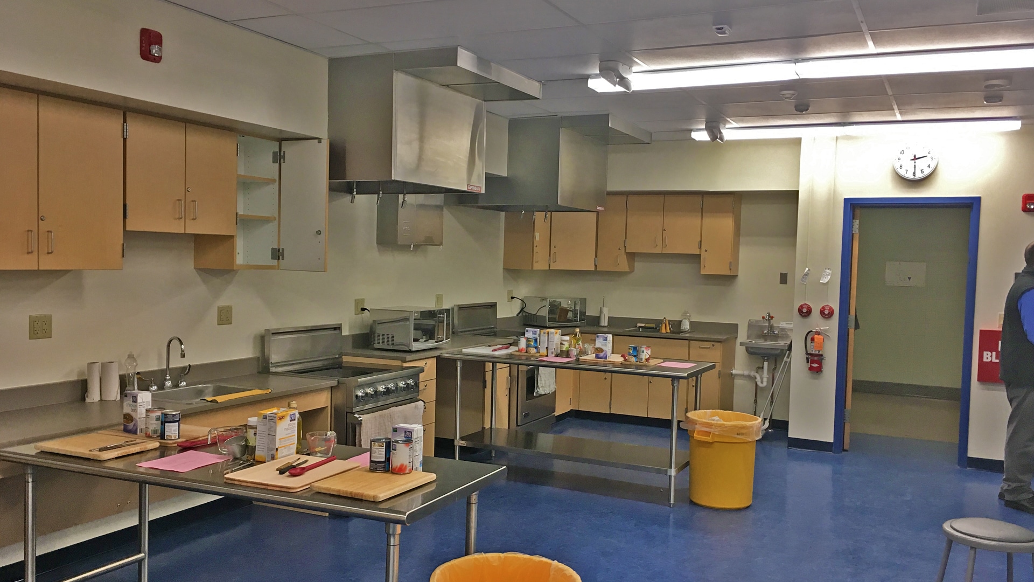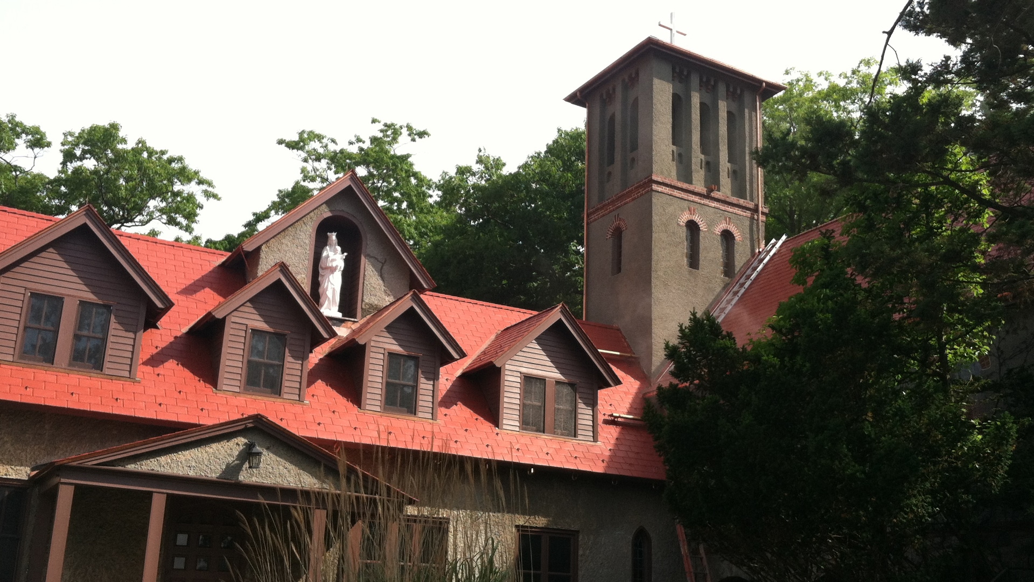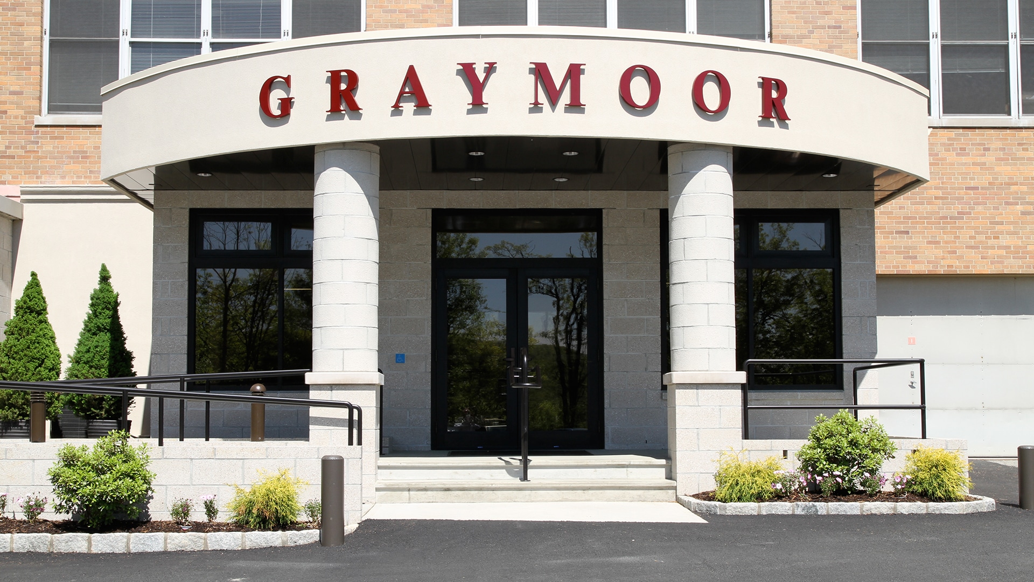Project Summary Also known as the “Cornerstone of New Paltz,” we renovated and expanded the popular P&G’s Bar and Restaurant. Over the years, P&G’s has been the meeting place for friends, families and tourists. The building and restaurant has been around since 1900, though it has had many name changes. We worked with the owner […]
Renovation
Residential Renovation, Newburgh, NY – Case Study
About the project… We designed the renovation and addition of an existing, single family residence originally built in 1942. The original residence, located in the East End Historic District of Newburgh, had a front porch which was later enclosed to create a larger living space inside. Before the renovation and addition of the new two-story […]
Residential Addition, New Paltz, NY – Case Study
About the project… We designed an addition and renovation to a house that looks towards the Mohonk Preserve and Ridge, which was one of the drivers of this project. We not only designed this renovation to capture the view, but we also designed around a new in-ground pool which faces the same direction. The pool […]
RVCSD Food Science Classroom Redesign, Accord, NY – Project Summary
Project Summary As a part of the Agriculture and Food Science Initiative for the Rondout Valley Central School District, we redesigned an existing classroom in the middle school into a new, state-of-the-art food science/culinary laboratory. The renovated space provides an environment that aids in the study of food and food science, including but limited to […]
Historic Restoration Project – Saint Francis Chapel and Graymoor Friary
Project Summary The preservation and restoration of the Historic Friary and Saint Francis Chapel at Graymoor integrated our project goals with a sustainable vision to respect what has come before us while embracing the future. During the first phase of the project, we created a building assessment to help understand what work was required in […]
New Entrance at Graymoor Friary, Garrison, NY – Project Summary
Project Summary Alfandre Architecture renovated an existing loading dock and security area into a new, ground floor welcome center to better accommodate the guests and service entries with the least amount of conflict. Our design included a new lobby space, reception, public restrooms and security details. The exterior part of the entrance needed to be […]

