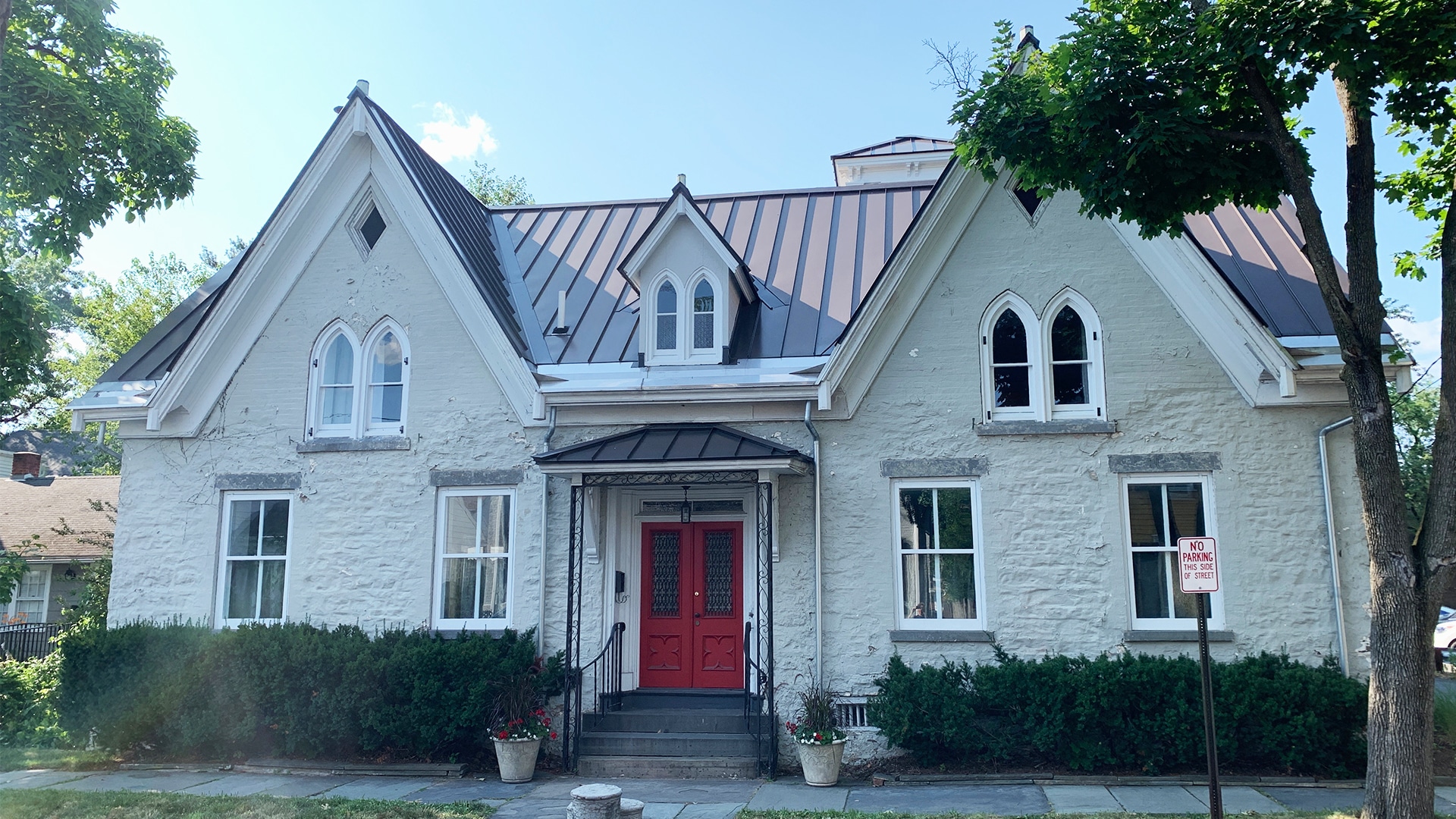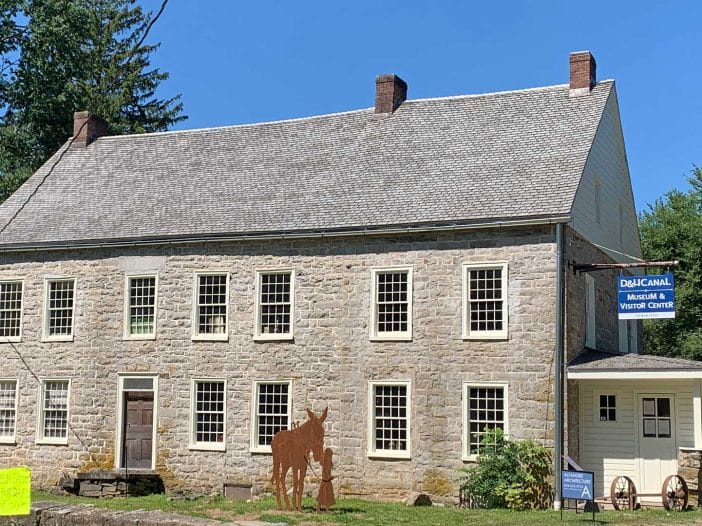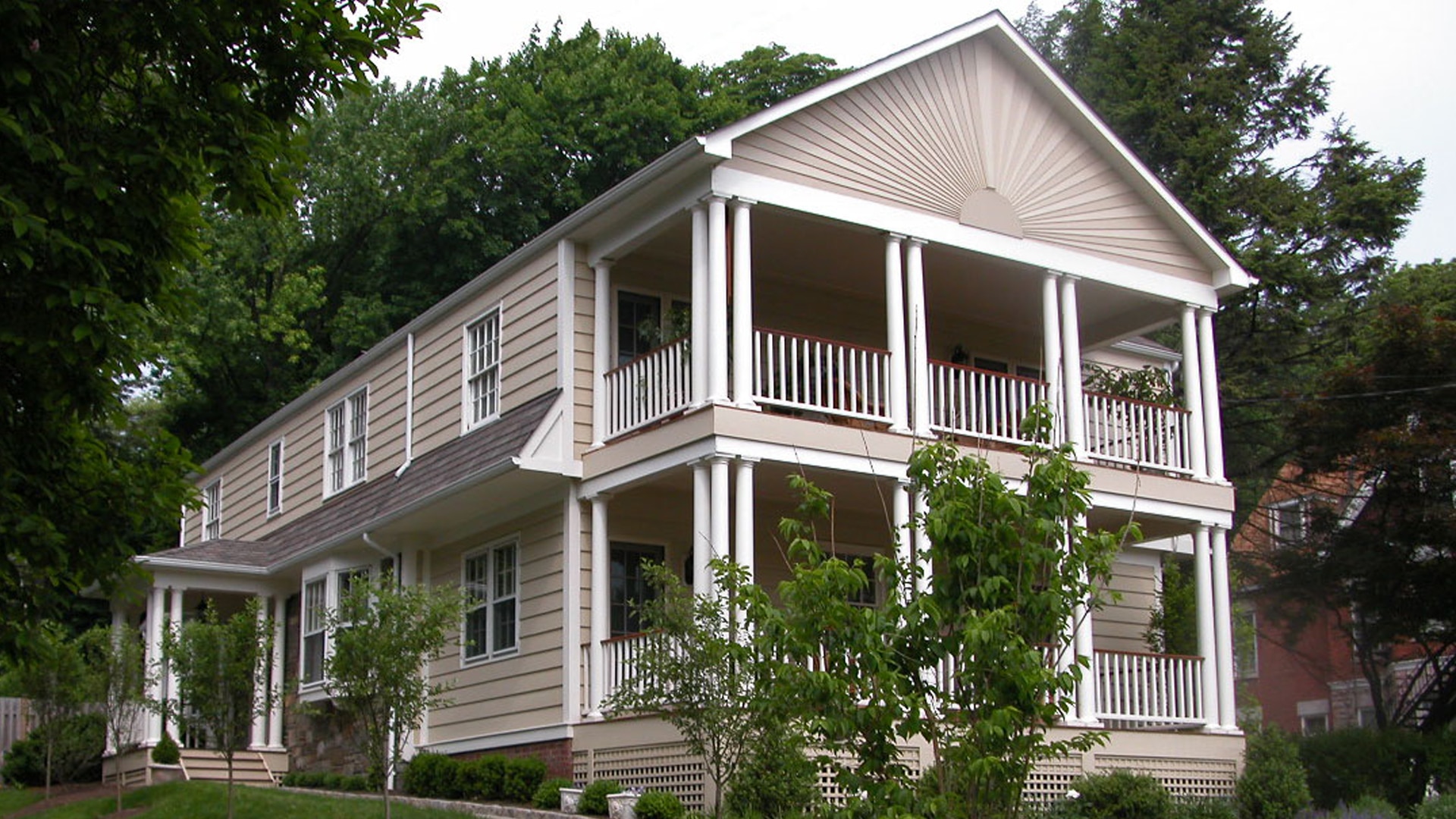Project Summary This structure was built in the mid-1960s at a time when energy use and efficiency weren’t given much consideration. As a part of the master plan to modernize the campus for comfort and energy efficiency, we designed a complete deep energy renovation of the building. The existing exterior brick walls are not insulated […]
Historical Restoration and Preservation
Mohonk Preserve Brook Farmhouse Reenvisioning and Restoration Project
Project Summary Rehabilitating the historic Brook Farmhouse, located in the Mohonk Preserve Foothills area, for adaptive use as the new home of the Preserve’s Conservation and Stewardship teams. The 3,300 sf farmhouse was built in the later 1800s and used by the Smiley family to support Mohonk Mountain House operations. In 2014 this and 800 […]
Residential Pool House – New Paltz, NY – Case Study
About the project… We designed the restoration, preservation and repair of the roof and chimneys for this beautiful, historic, house located within the Stockade District of the City of Kingston, New York. The stone section of the home was built in 1728. A large frame addition was constructed in the 19th century. The roof has […]
Historic Roof & Chimney Restoration on Home Built in 1728 – Kingston, NY – Case Study
About the project… We designed the restoration, preservation and repair of the roof and chimneys for this beautiful, historic, house located within the Stockade District of the City of Kingston, New York. The stone section of the home was built in 1728. A large frame addition was constructed in the 19th century. The roof has […]
Historic Restoration and Preservation of the Depuy Canal House as the D&H Canal Museum
About the project Located in High Falls, New York, the original DePuy Tavern, also known as the DePuy Canal House, was built in 1797. Now the D&H Canal Museum, the building sits immediately adjacent to and along the towpath of the Delaware and Hudson Canal, which is now a National Historic Landmark. The tavern was […]
Residential Renovation, Newburgh, NY – Case Study
About the project… We designed the renovation and addition of an existing, single family residence originally built in 1942. The original residence, located in the East End Historic District of Newburgh, had a front porch which was later enclosed to create a larger living space inside. Before the renovation and addition of the new two-story […]





