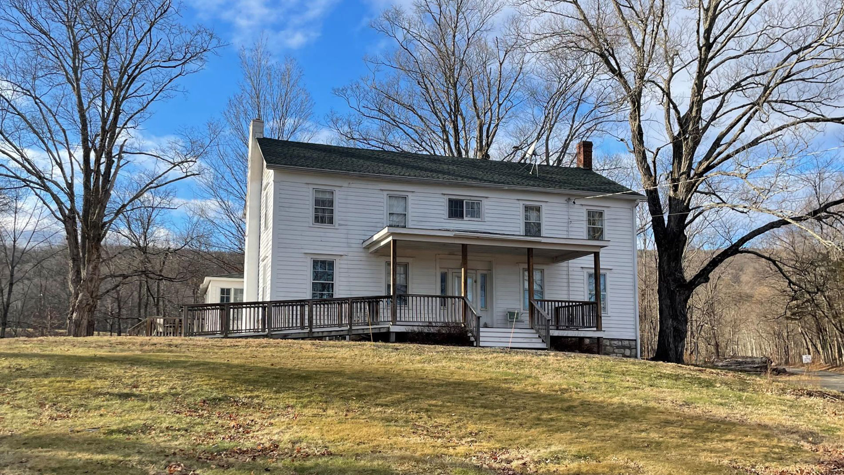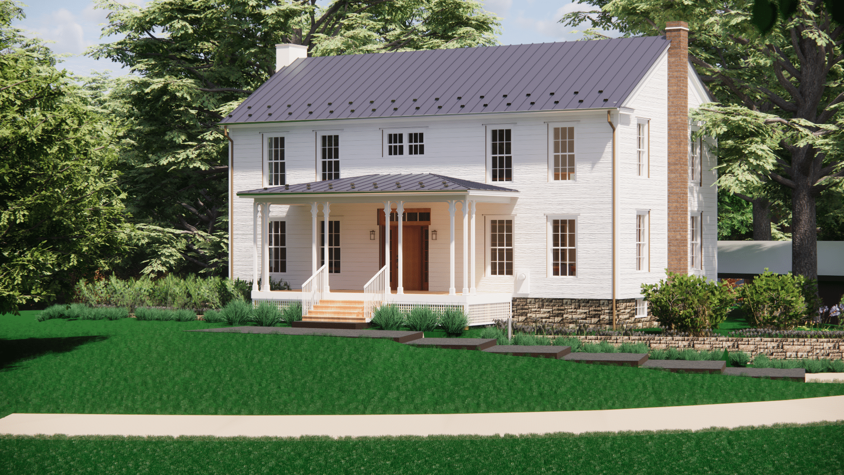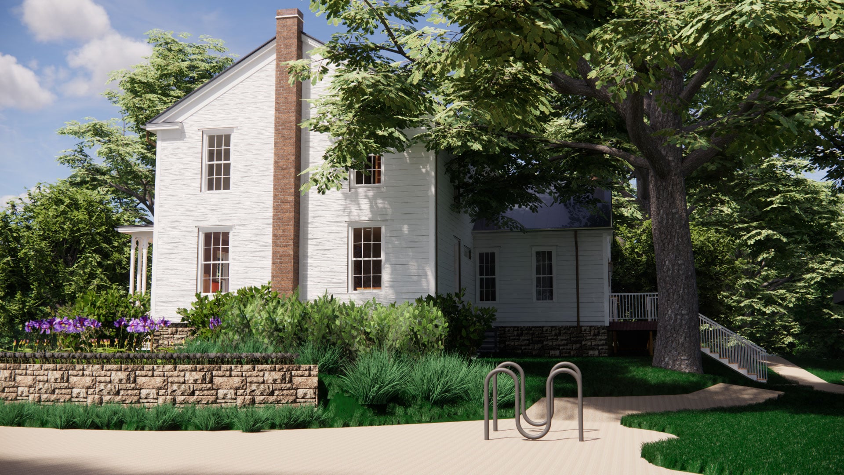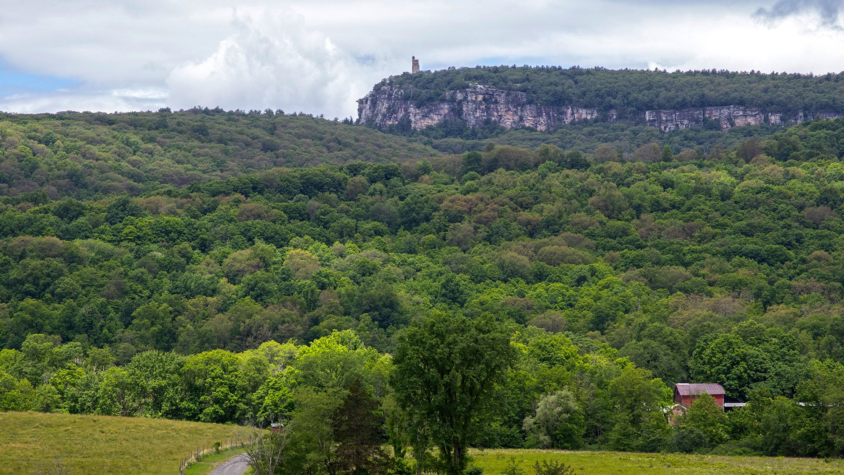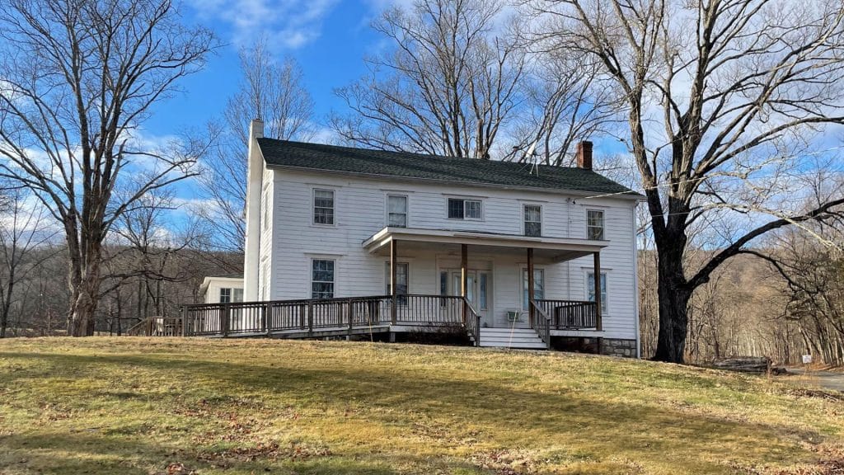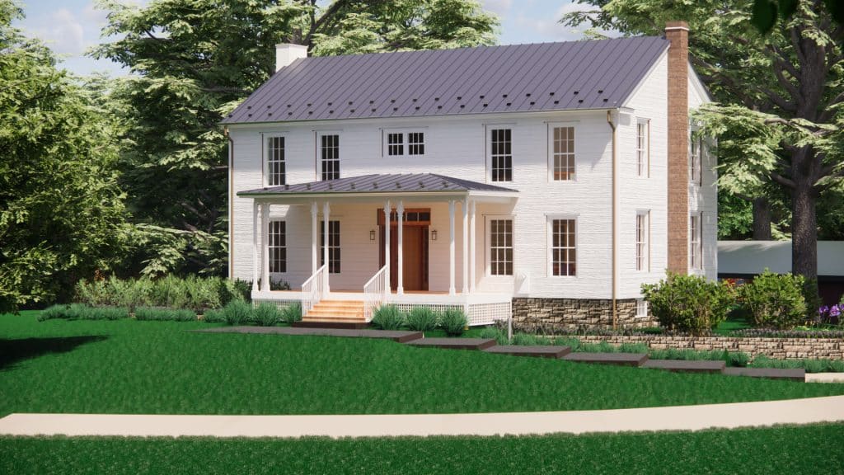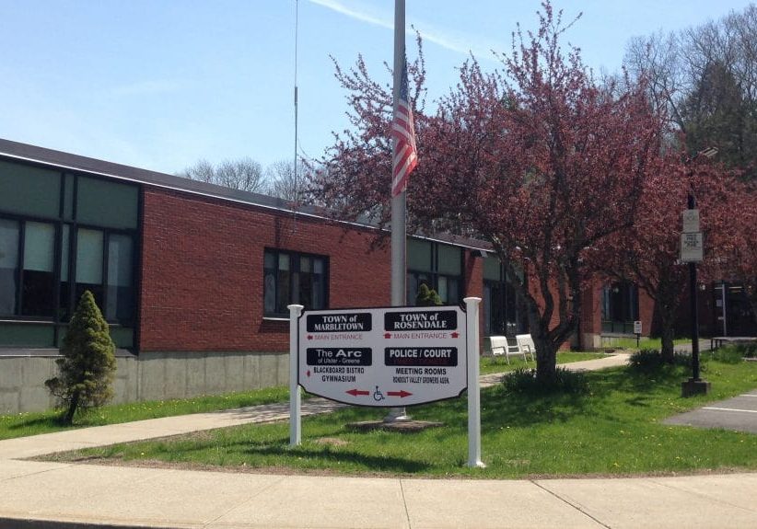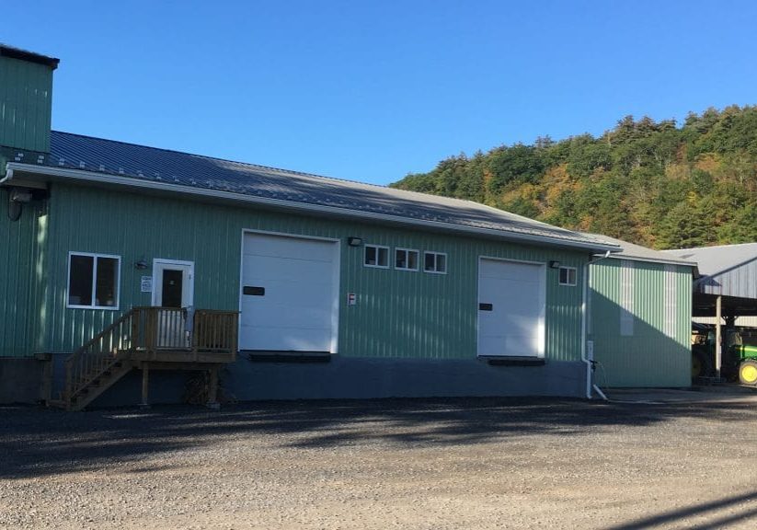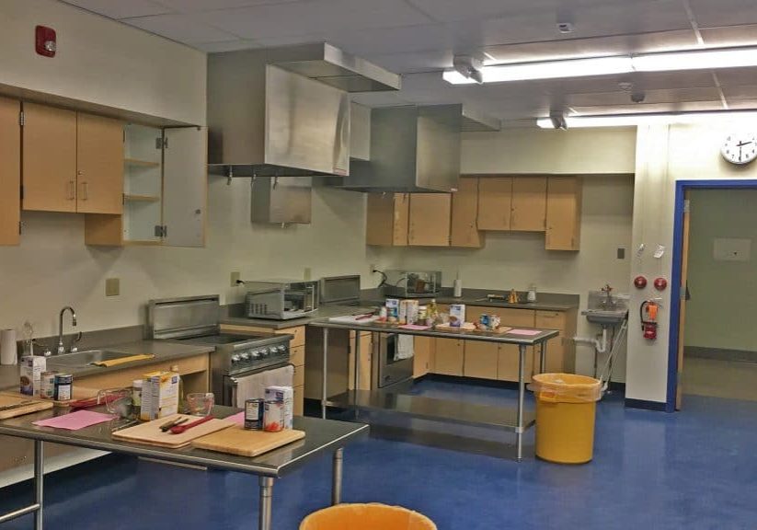Project Summary
Rehabilitating the historic Brook Farmhouse, located in the Mohonk Preserve Foothills area, for adaptive use as the new home of the Preserve’s Conservation and Stewardship teams. The 3,300 sf farmhouse was built in the later 1800s and used by the Smiley family to support Mohonk Mountain House operations.
In 2014 this and 800 acres was purchased by Mohonk Preserve. Restoration of interior historic features to improve energy efficiency and create workspaces, community meeting space and the functions of a wet lab are part of the task, as the existing footprint remains the same. The project preserves the rural character of the building and surrounding property while supporting climate change resilience. To date, we have conducted site plan and historical analysis, prepared architect drawings and submitted plans for this important community resource.

