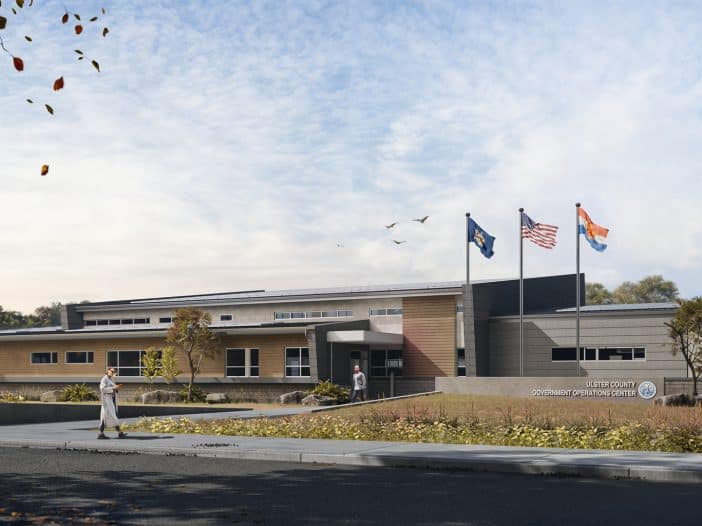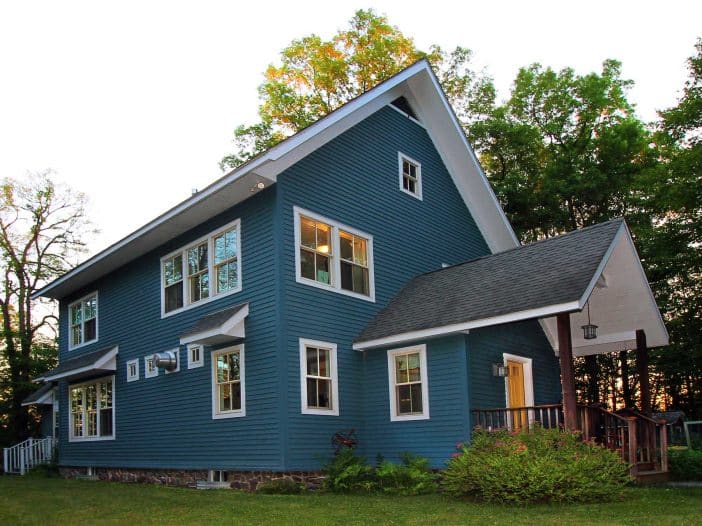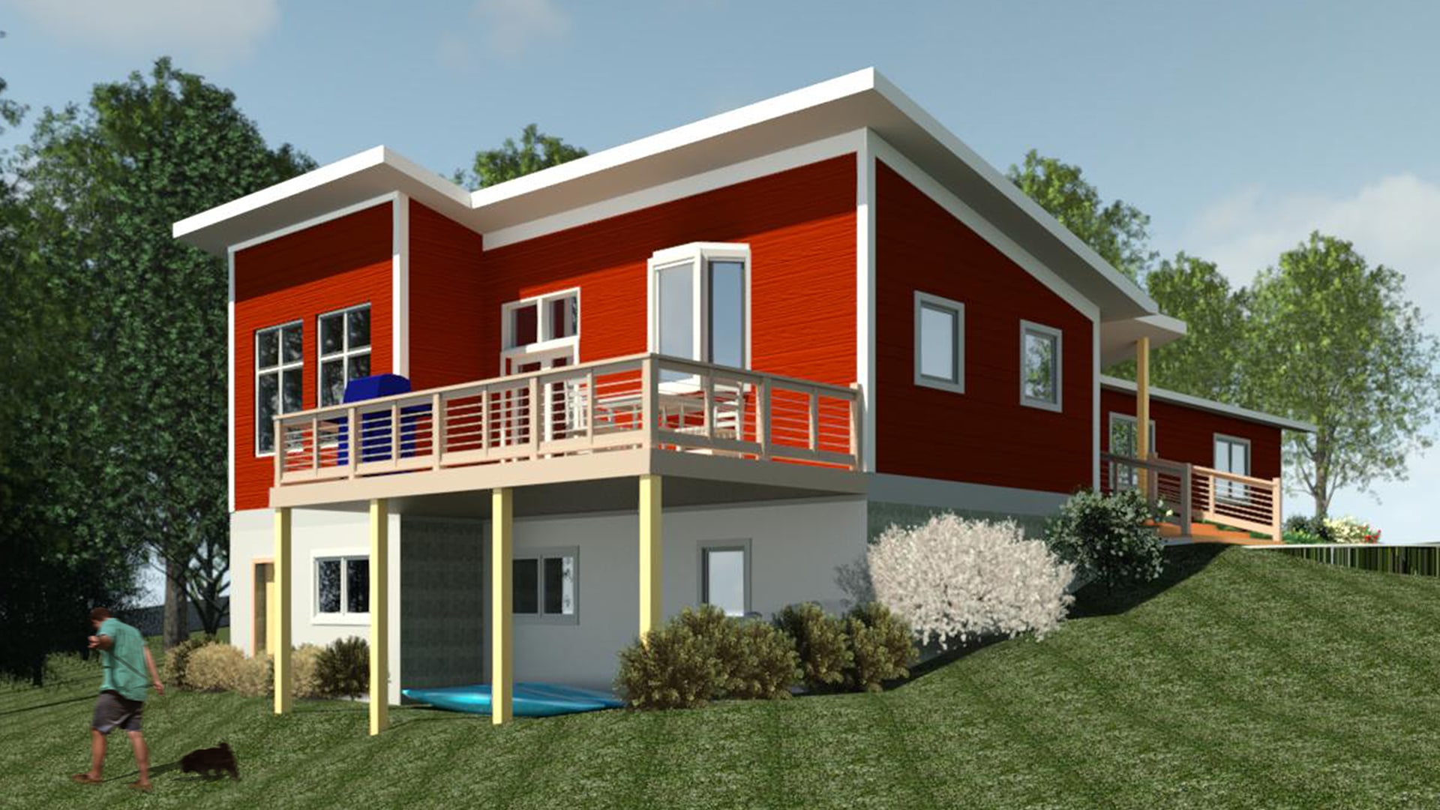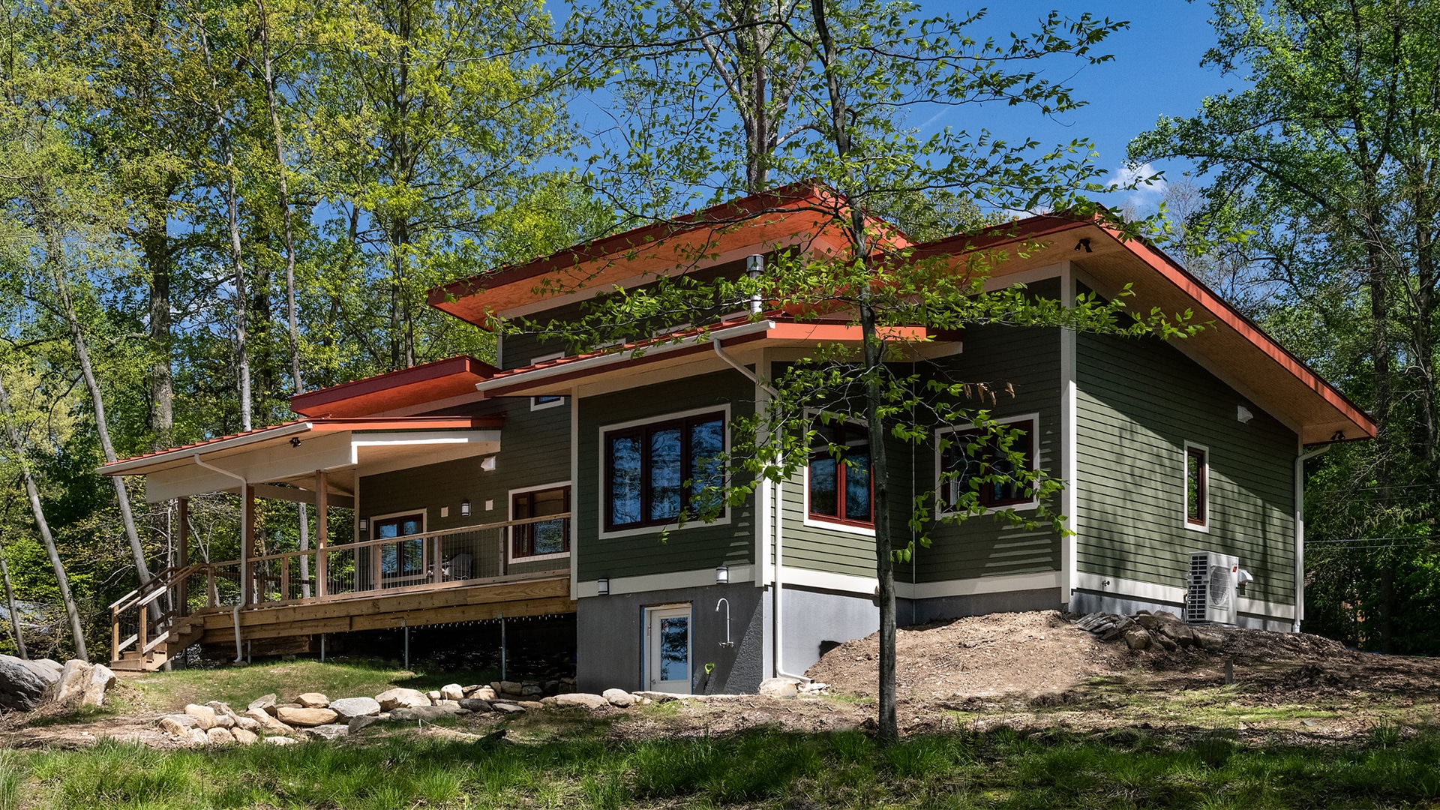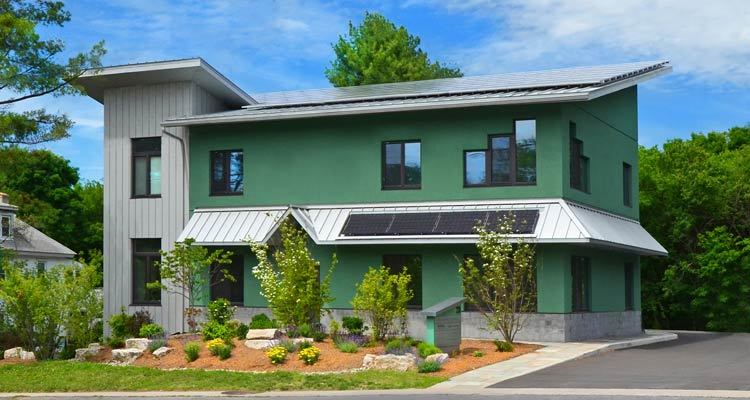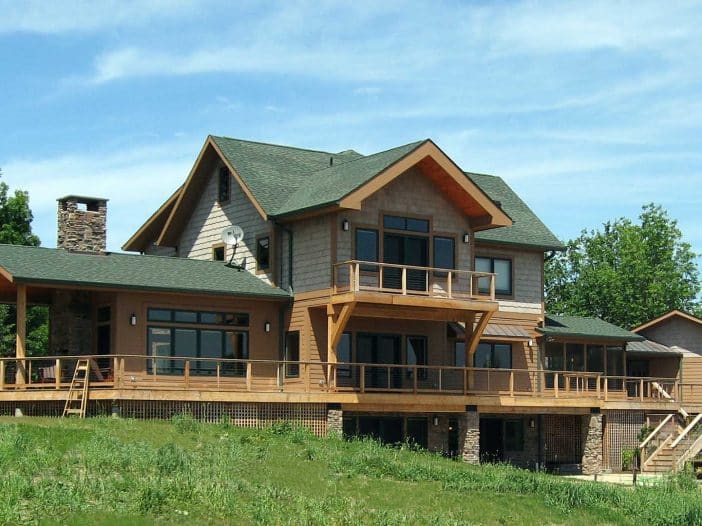Project Overview Designed by Urbahn Architects in collaboration with Alfandre Architecture, with a team of engineers and consultants. The new Ulster County Emergency Communication Center, a highly secure, resilient, and state-of-the-art facility, now under construction in New Paltz, NY, was designed in collaboration with Ulster County, Urbahn Architects, and a talented team of engineers and […]
Solar
Modern Interpretation of a Vernacular New York Home With Geothermal Heating & Passive Solar Design
Project Summary Designed as a modern interpretation of a vernacular New York home, this house is heated and cooled with a horizontal loop, water to air, ground source heat pump system (also known as geothermal). Heat recovery ventilation and high MERV (very small particles) air filtration round out the HVAC system. Passive Solar The design […]
New Residence, High Falls, NY – Project Summary
About the project… We have prepared plans for a new, zero net energy home hidden in High Falls, New York. This home is designed for a 4 acre property just seven miles away from New Paltz. In the house, we have included 3 bedrooms with 2.5 bathrooms, plus a recreation room in the basement that […]
New Residence, Mohegan Lake, NY – Case Study
About the project… We have completed building this new, zero energy ready house located directly on the lake. The lake was the main factor of this design. We wanted to be sure we were able to get the best views of the lake for the living areas and bedrooms. The property of this new […]
Net Zero Energy Office Building, New Paltz, NY – Case Study
Click Button to Play Video About the project… “We designed and built our office building located on Main Street in New Paltz, New York. The building received LEED Platinum certification in 2015 and again in 2019 and is Net Zero Energy verified. We have been certified LEED Zero Energy and LEED Zero Water. Meanwhile, the […]
New Residence, Gardiner, NY – Project Summary
Project Summary We designed a stunning, three-story house which included highly insulated walls and a geothermal system controlled online. The house was a passive solar design where the windows, walls and floors were designed to collect, store, reflect and distribute solar energy in the form of heat in the winter and reject the solar heat […]

