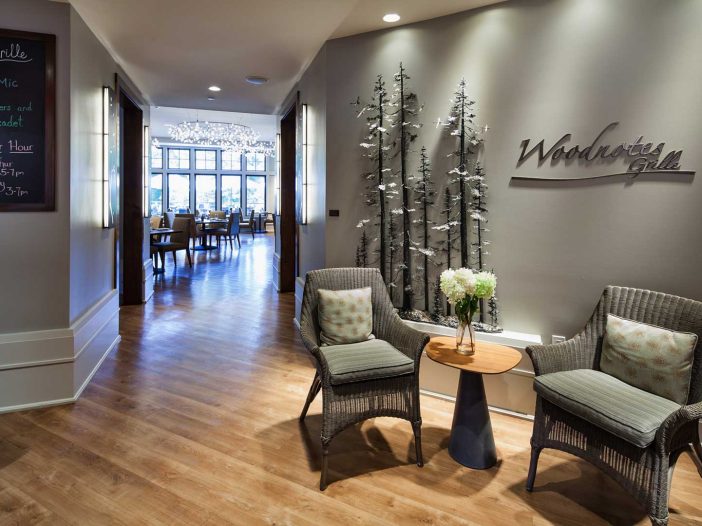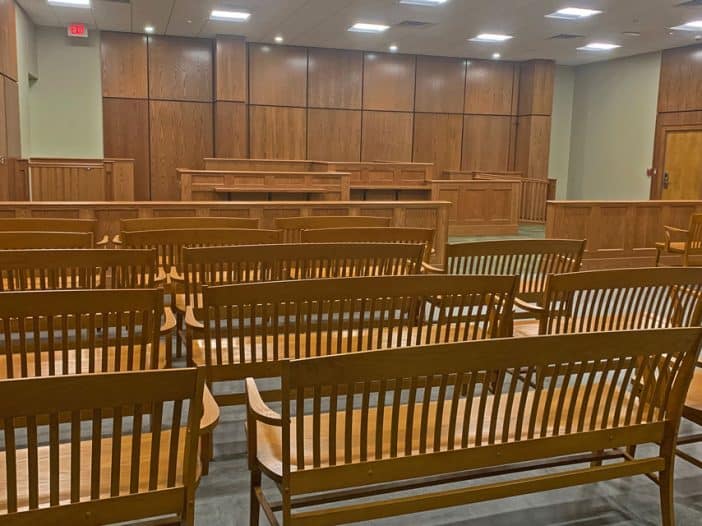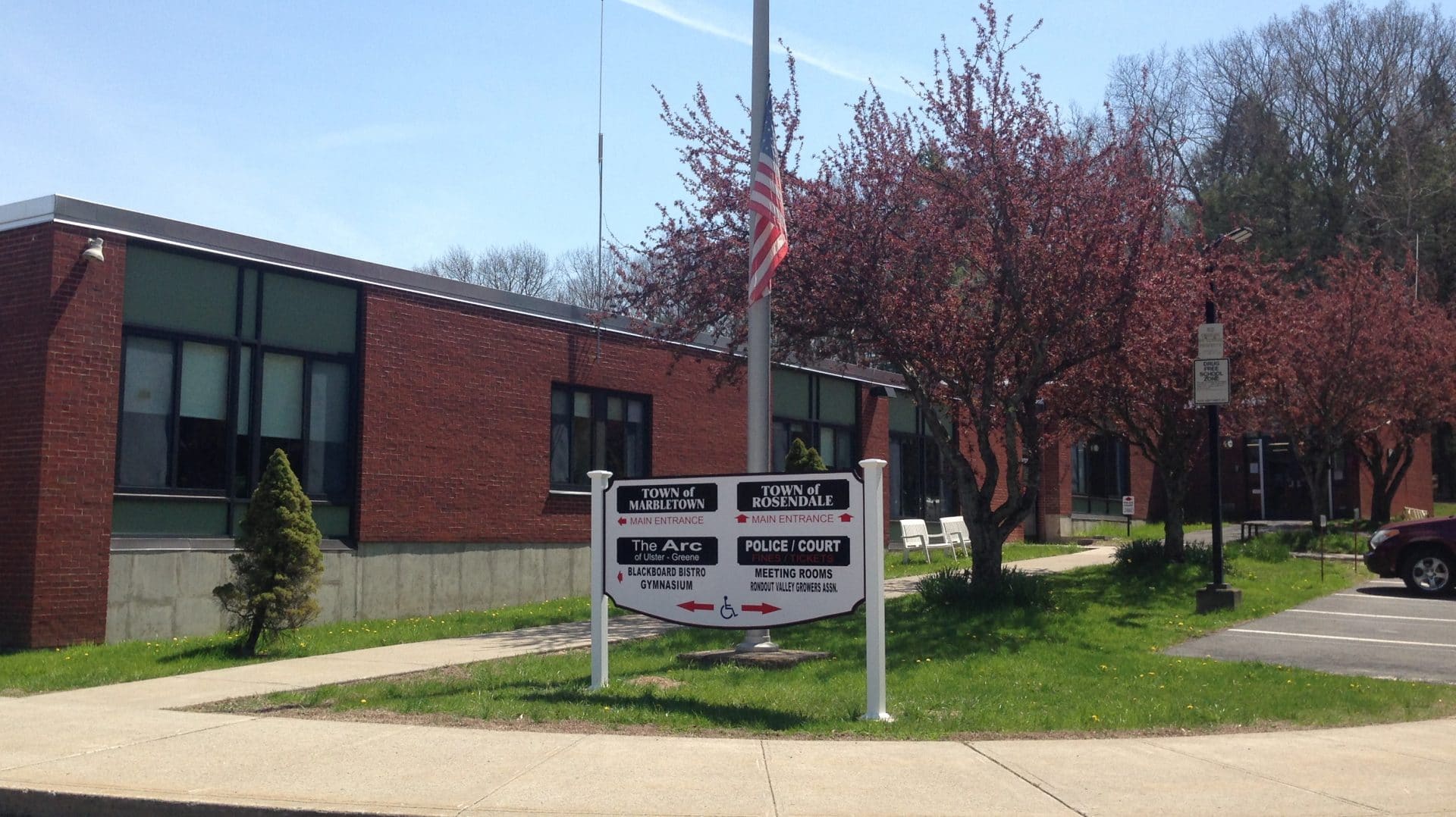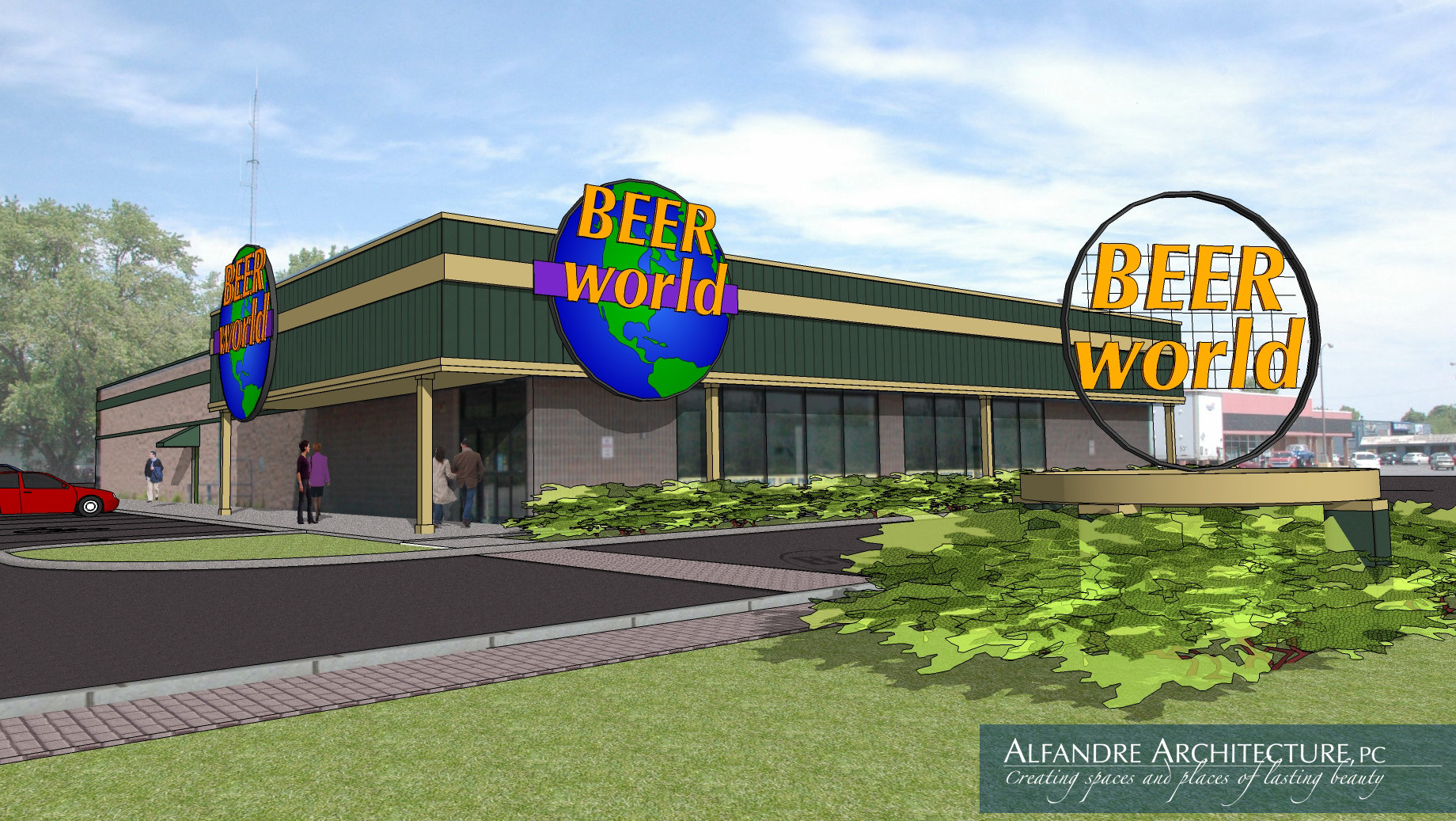Project Summary Rehabilitating the historic Brook Farmhouse, located in the Mohonk Preserve Foothills area, for adaptive use as the new home of the Preserve’s Conservation and Stewardship teams. The 3,300 sf farmhouse was built in the later 1800s and used by the Smiley family to support Mohonk Mountain House operations. In 2014 this and 800 […]
Adaptive Re-Use
Woodnotes Grille at the Emerson Resort
Project Summary Find out how Alfandre Architecture can deliver your project seamlessly from design to build. SCHEDULE A CALL If you like this post, please share … ShareTweetPin0 Shares Need help with your project? SCHEDULE A CALL MAIN PORTFOLIO Related Projects The Bark Eater Inn, Keene, NY Renovation / Site Analysis Hampton Inn Visual […]
New Paltz Municipal Building: Police Station and Courthouse – Project Summary
New Paltz Municipal Building: Police Station and Courthouse — Project Summary With a focus on air quality and energy efficiency, Alfandre Architecture designed a new 2-story municipal facility within an existing pre-engineered metal building at 59 N. Putt Corners Road in New Paltz. The 16,800 SF New Paltz Municipal Building houses the Town of New […]
Rondout Municipal Center Project
Project Summary Highlights: Recognized by New York Department of State, as part of Governor Andrew M Cuomo’s initiative to make local governments in the State more efficient and merge critical services and pass cost savings to taxpayers. First shared town hall in New York State. The re-development of a former elementary school to accommodate the […]
Beer World, Catskill, NY – Project Summary
Project Summary Alfandre Architecture has worked with the owners of Beer World on the design of several premium beverage outlet centers. Each location has modified an existing retail space. Work has included design of a new branding logo, exterior facade, interior layout, ceilings, soffits, casework and counter design, lighting, and arrangement of walk-in “Beer-Cave.” High […]





