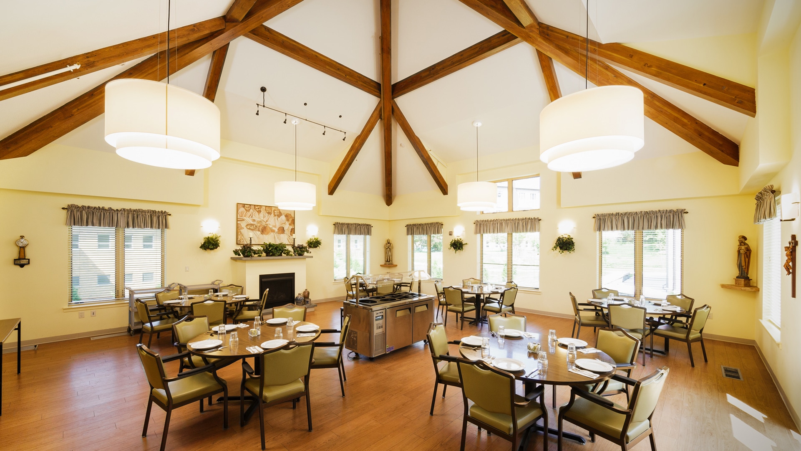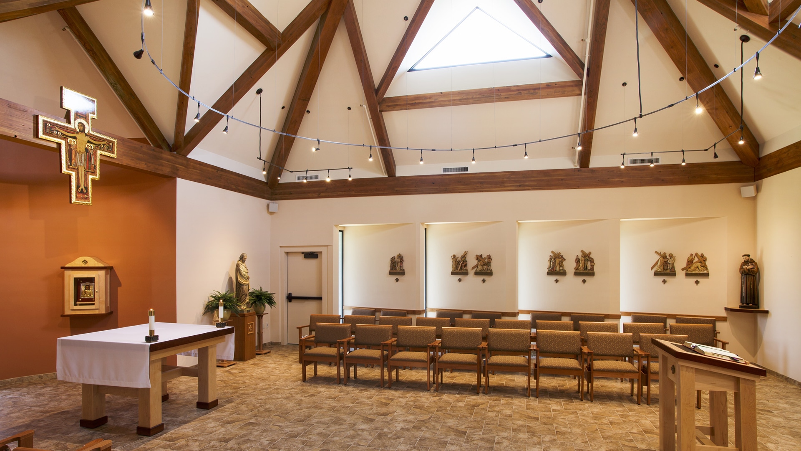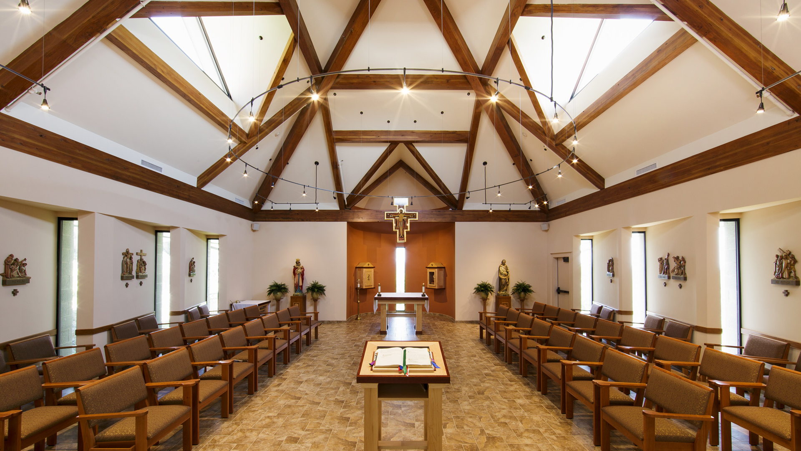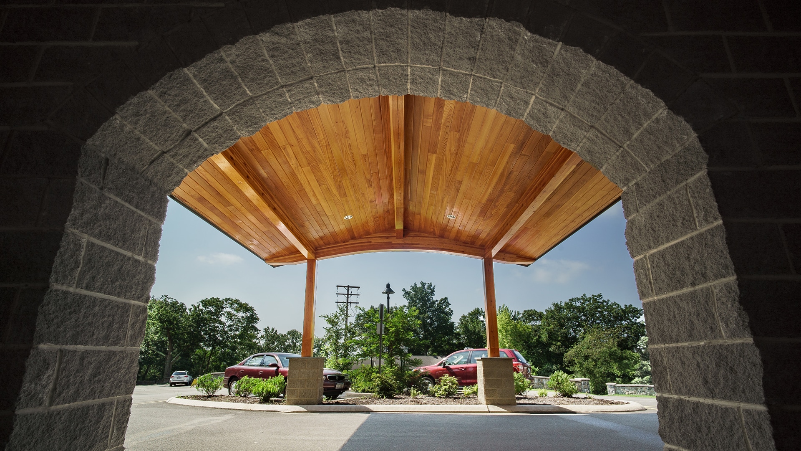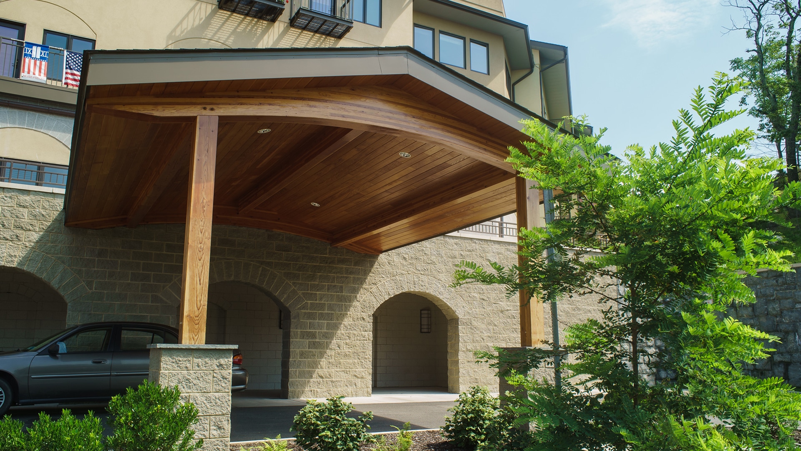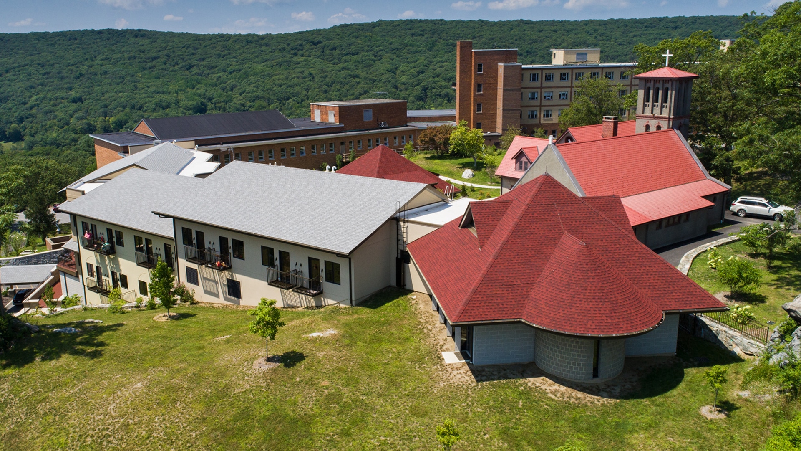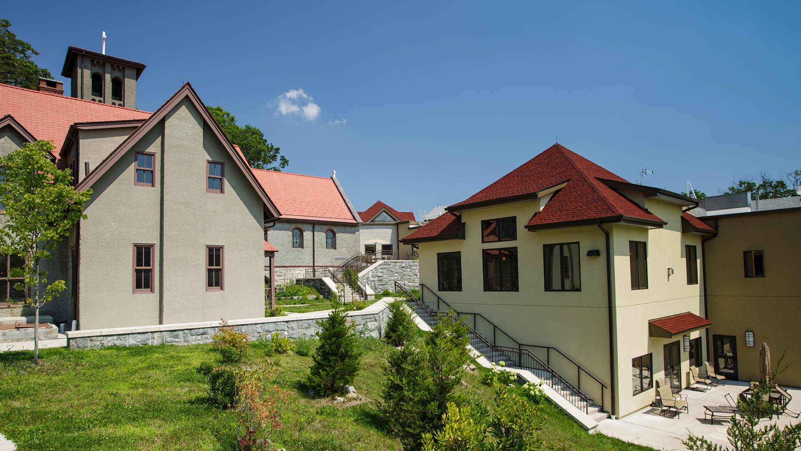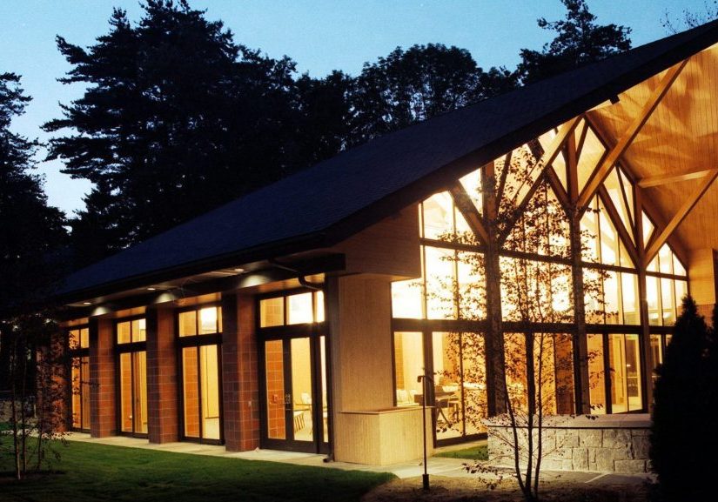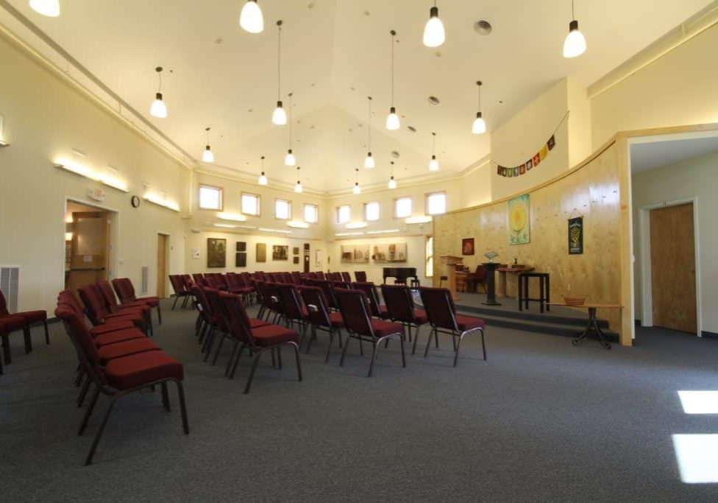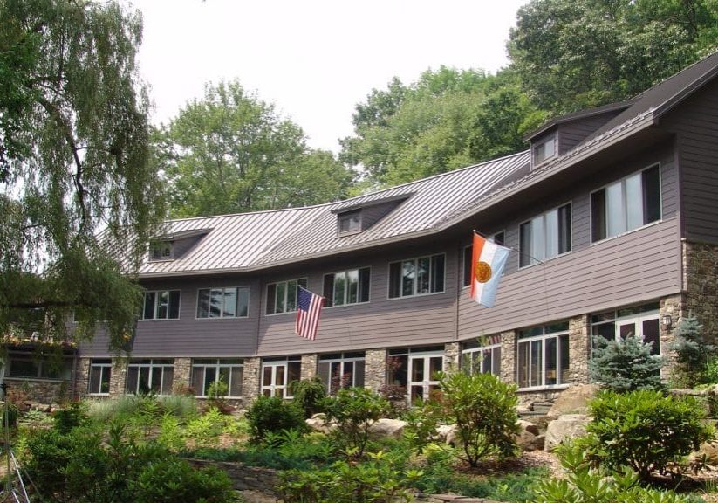Project Summary
Graymoor - the Franciscan Friars of the Atonement, is located on top of a mountain in Garrison, NY.
We really enjoy working with spiritual and religious communities. In this case, the projects lasted about a decade. Beginning in 2005, we worked with the Friars and their consultants to develop a master plan for their campus on the top of the mountain. This was followed by a conditions assessment and then the design of the restoration and preservation of the Historic Friary, circa 1908, which was the original building on the mountain, and the Historic Saint Francis Chapel, circa 1912.
Design for the new Friary, which is a 25,000 square-foot super energy efficient and resilient building began in 2010. Demolition of the Old Friary, circa mid 1920s, which was an old stone and concrete building, occurred in 2013. The construction of the New Friary began in 2014. The New Friary includes 20 rooms for retired friars as well as dining, kitchen, gathering spaces, and a new chapel.
The new chapel is immediately adjacent to the historic Saint Francis Chapel. The New Friary steps up the mountain in five levels, is constructed with ICF – insulated concrete form walls, triple glazed windows, has a geothermal heating and cooling system with 12 wells drilled into schist rock, and a large energy recovery ventilation (ERV) system. The roofs of the new Friery were designed to accommodate future solar as well.
The construction of the Historic Friary and Saint Francis Chapel restorations was completed by our sister company, Eco builders, as was the demolition of the Old Friary.


