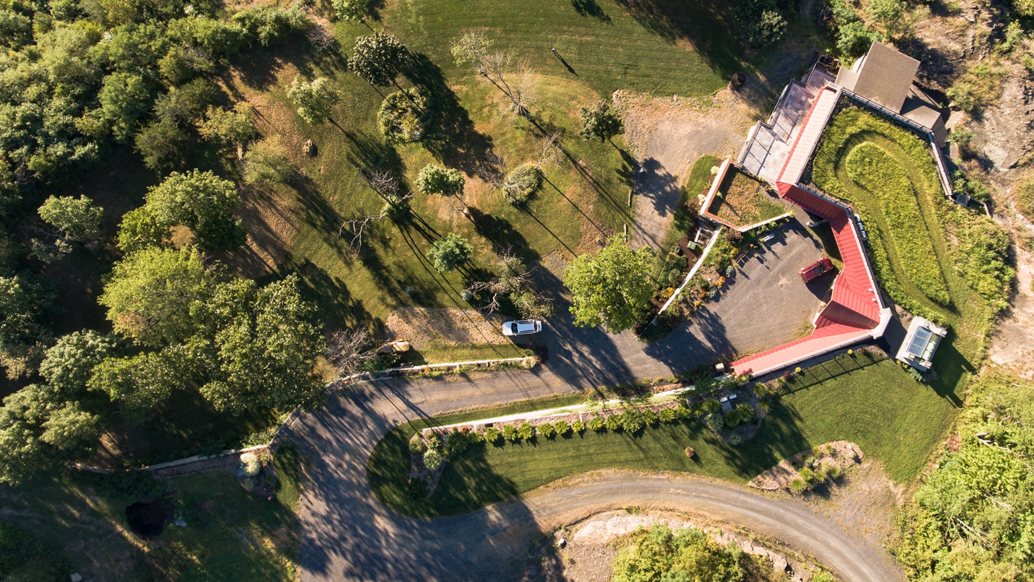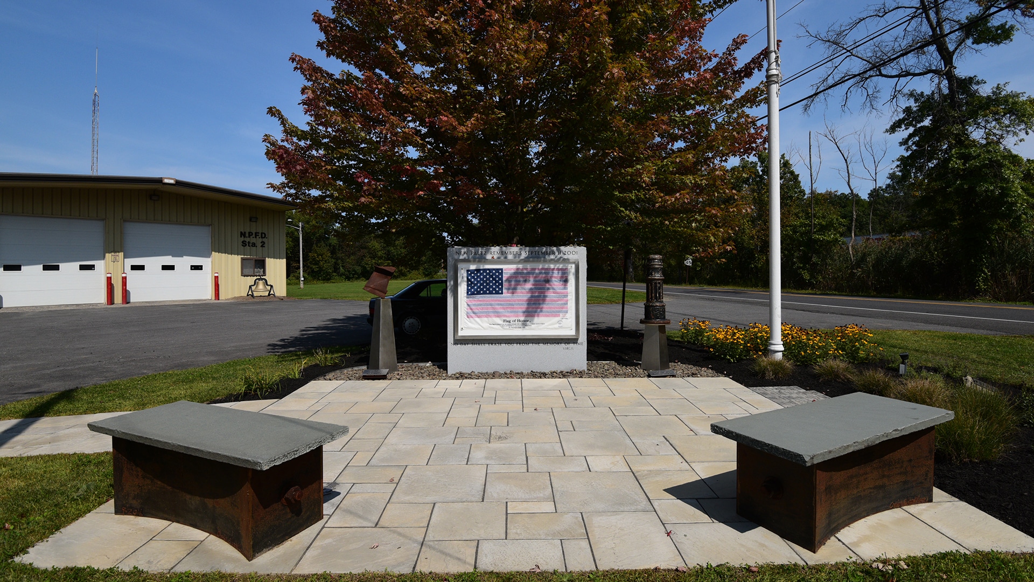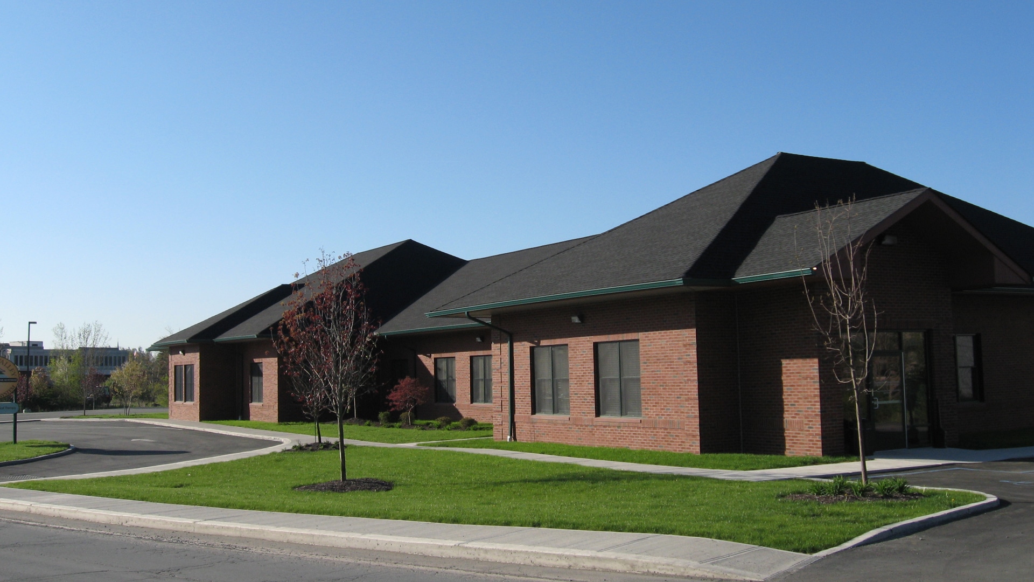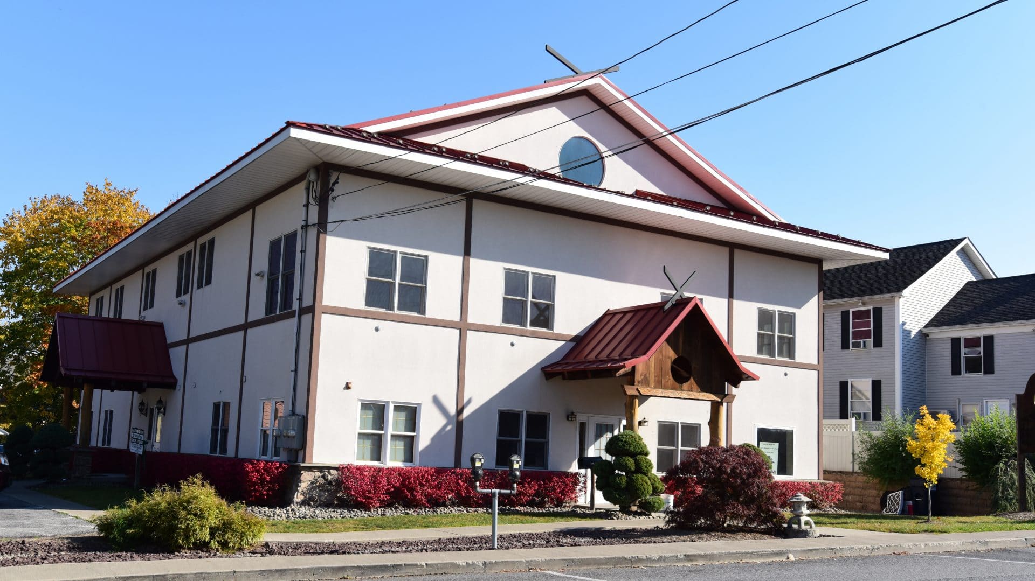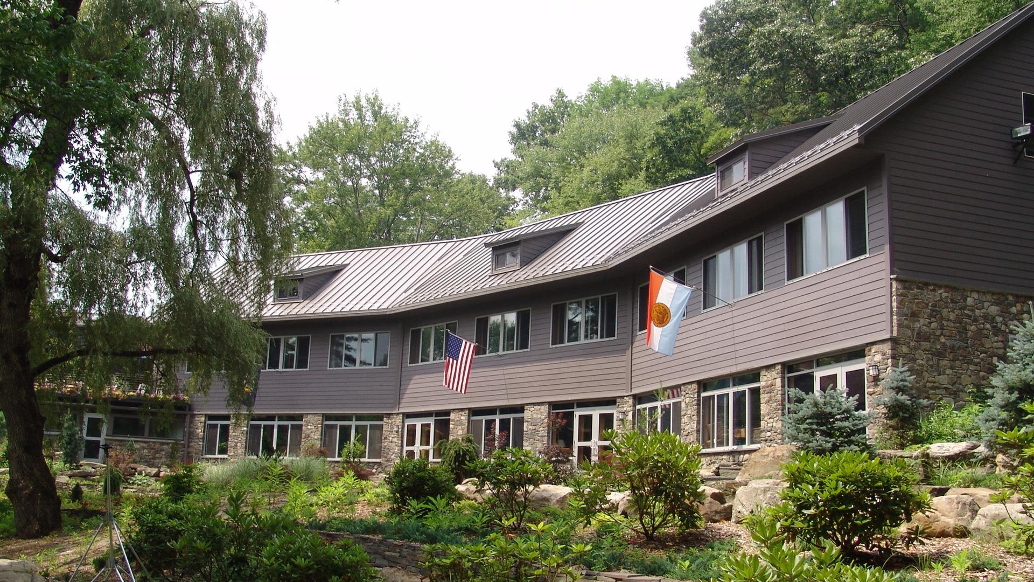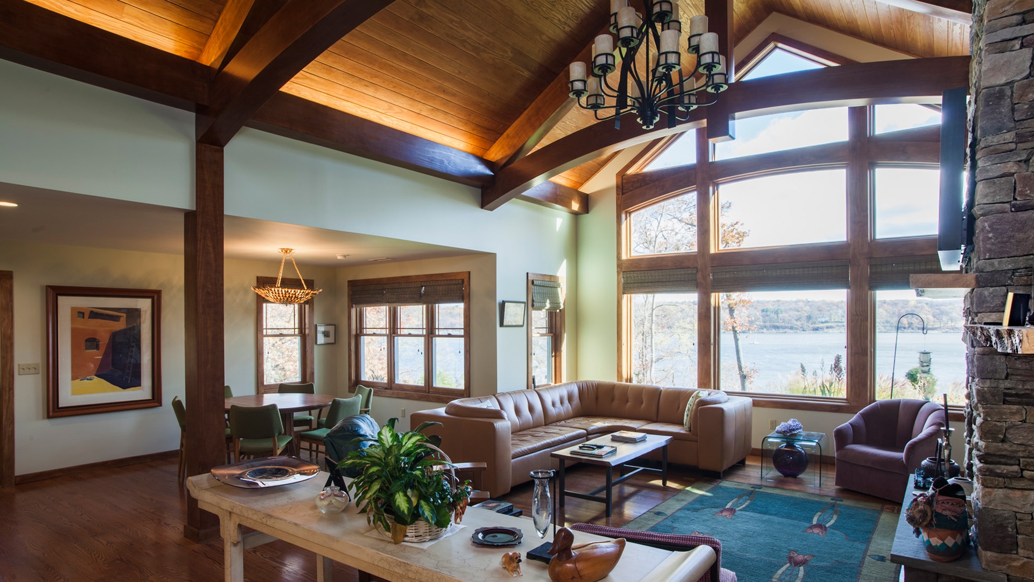Project Summary Designed to blend with the natural surroundings and topography of the site, this earth-sheltered home was constructed using insulated concrete form walls and precast concrete roof panels. Almost the entire roof is covered with soil and is a planted landscape. The design aesthetic is reflective of the architecture of Kingston’s Rondout Historic District. […]
New Construction
New Paltz Community 9/11 Memorial, New Paltz, NY – Project Summary
Project Summary The New Paltz Community September 11th Memorial began as a memorial Tree of Remembrance, donated by Carmine Liberta and Butch Dener, and planted at New Paltz Fire Station 2, on the first anniversary in 2002. It was intended to serve as a local memorial to the lives lost on that day. Upon hearing that the […]
Monticello Community Clinic, Monticello, NY – Project Summary
Project Summary We designed a new medical office building in Monticello, NY for the Veteran’s Affairs Hudson Valley Health Care System. This location was designed to be an intensive and general outpatient hospital with a focus on mental health disorders and substance abuse. We worked closely with the owner and the Department of Veteran’s Affairs’ […]
New Paltz Karate and Offices – Project Summary
Project Summary Once home to Alfandre Architecture, we designed a space for New Paltz Karate. Located adjacent to the Wallkill Valley Rail Trail and near Historic Huguenot Street, our design goal was to compliment and improve the surrounding area, while also creating an efficient karate studio and office building. The stucco, stone and timber façade […]
Marianist Brothers Founder’s Hollow, Accord, NY – Project Summary
Project Summary Nestled in the peaceful quiet of the Hudson Valley, Alfandre Architecture designed a new dormitory for the Marianist Brothers Founder’s Hollow Retreat House. Renovations were comprised of extending the kitchen, bathrooms, laundry room and new decks on the second floor. The new addition included 12 dormitory bedrooms, a new chapel, toilet rooms, shower […]
Residential Addition, Saugerties, NY – Project Summary
Project Summary The stunning views of the Hudson River were framed with timber and stone to help shape this 2,100 SF addition to a two-story house. The addition included a great room that looks over the river, two bedrooms, a spacious master suite, garage and entry vestibule. If you like this post, please share … […]

