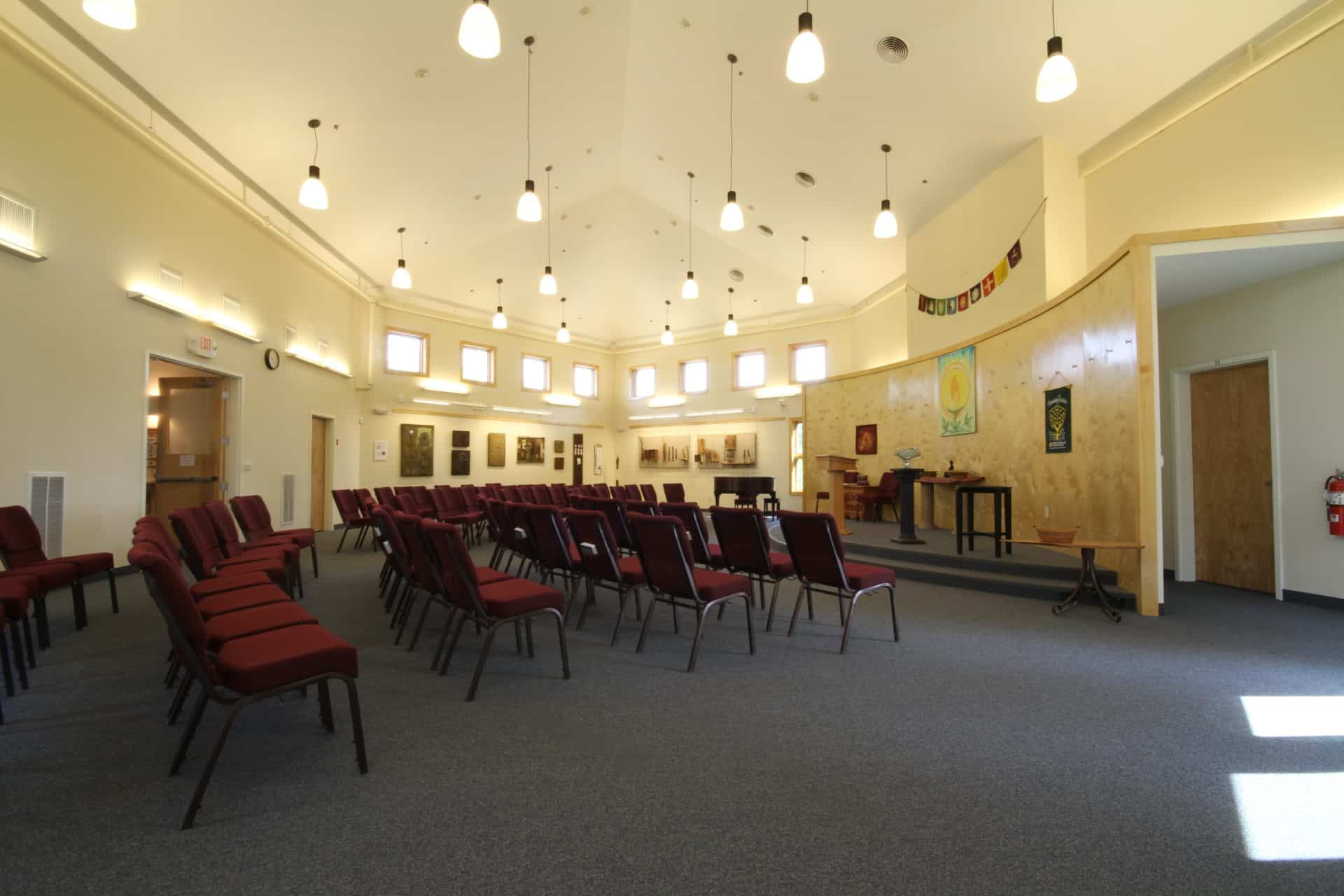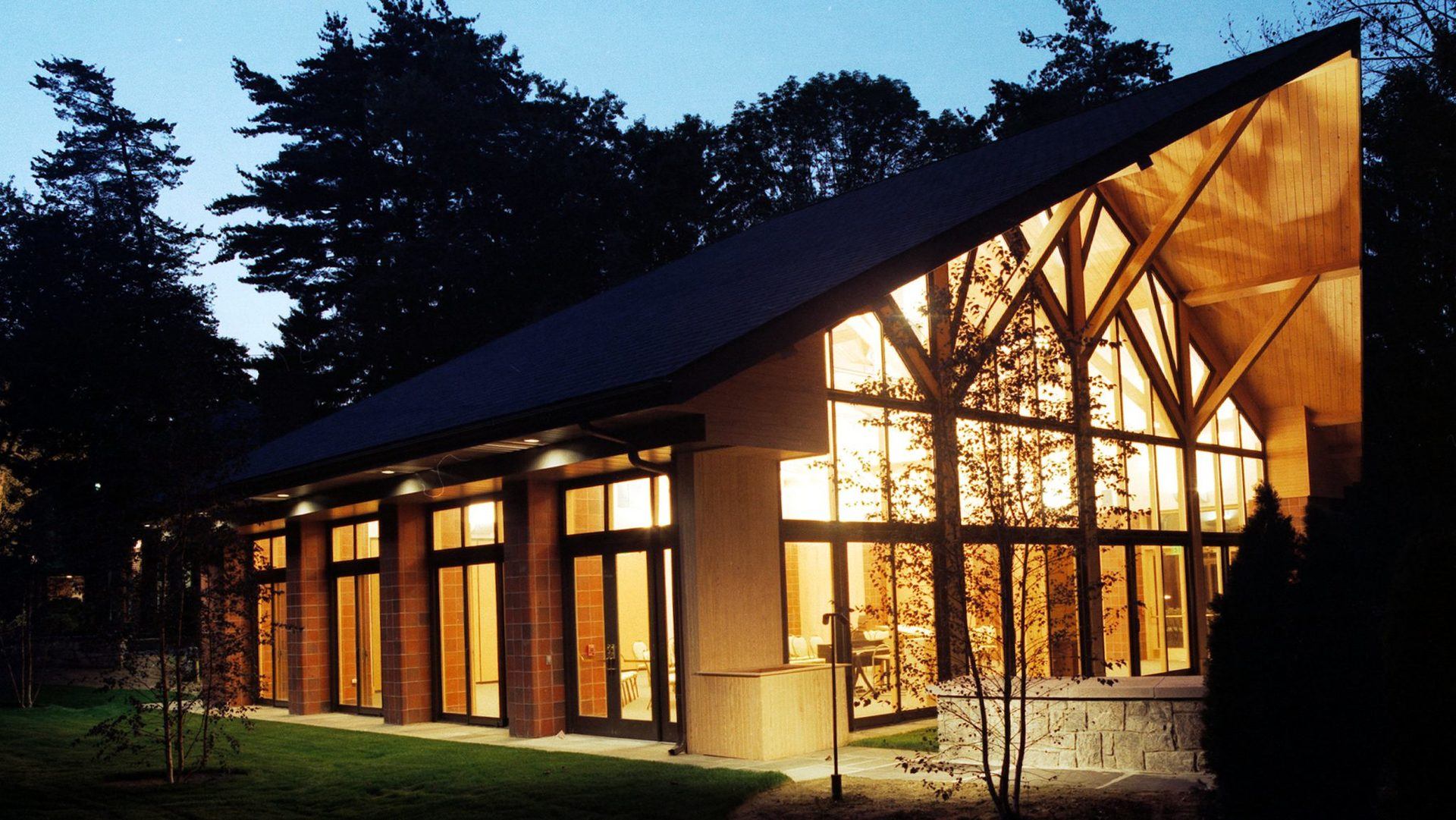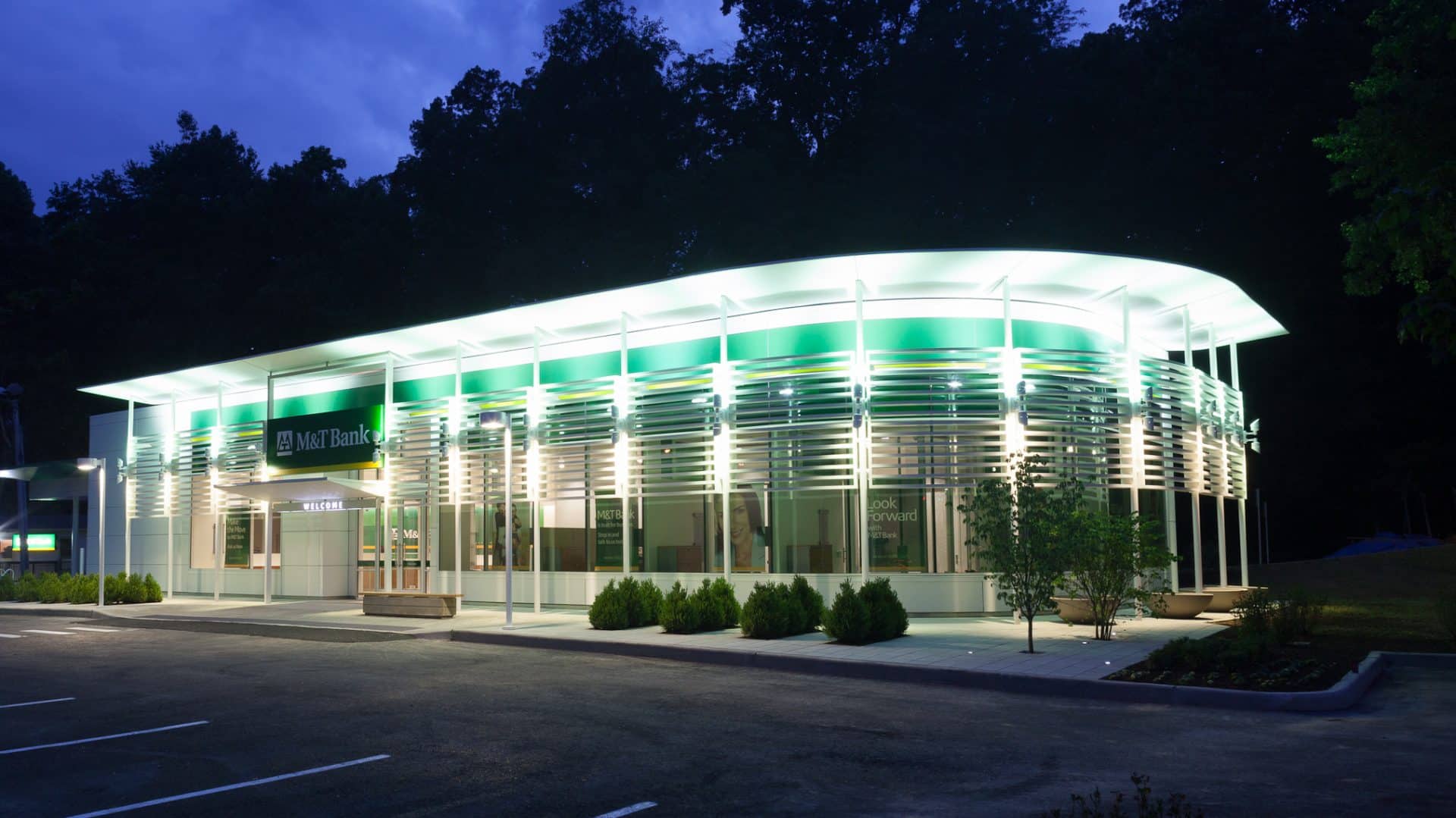View of sanctuary facing windows and gallery space looking towards back of the property. Athena Drewes – Unitarian Universalist Congregation Building & Capitol Campaign Chairperson “We love our space. It has really been enjoyable both spiritually and visually, having the benefits of all the things that we ever hoped for.” Short written testimonial by Athena Drewes […]
Daylighting
Woodlands Community Temple, Greenburgh, NY – Project Summary
Project Summary The new building for the Woodlands Community Temple includes a spacious, light-filled sanctuary and meeting room that accommodates up to 360 people. Our design work also included a new entry, courtyard, lobby, kitchen, restrooms, caretaker’s apartment and youth lounge. If you like this post, please share … ShareTweetPin11 Shares Need help with […]
M&T Bank, Newburgh NY – LEED Certified – Project
Project Summary This LEED certified 3500 sf bank acts as the Flagship Branch of M&T Bank. Working from initial schematic designs, sustainable goals were implemented to reduce the bank’s carbon footprint. Alfandre Architecture acted as LEED consultant to help the building achieve certification. A Liebman Alfandre Architecture project. Geothermal Heating & Cooling LEED Certified Recycled […]



