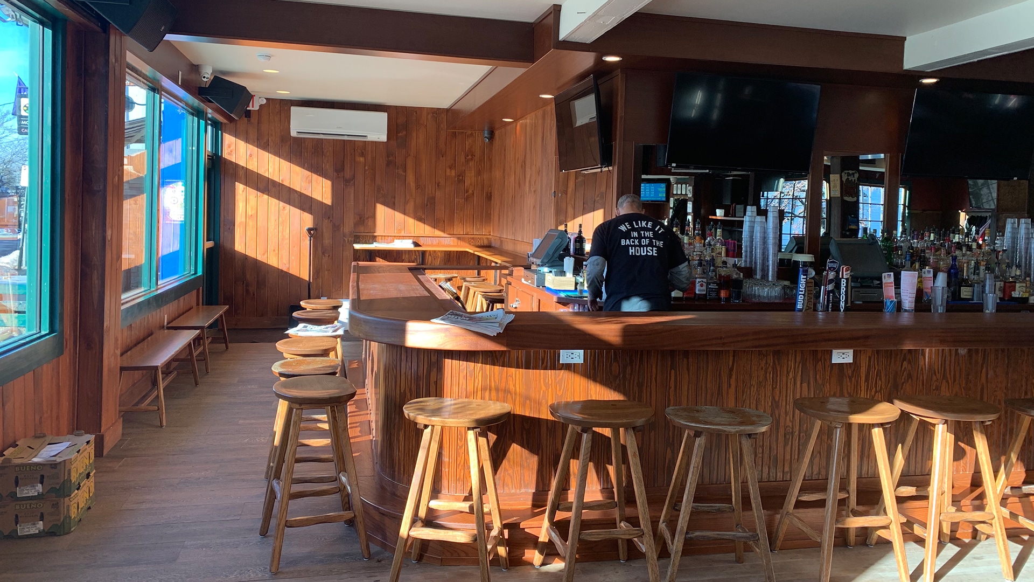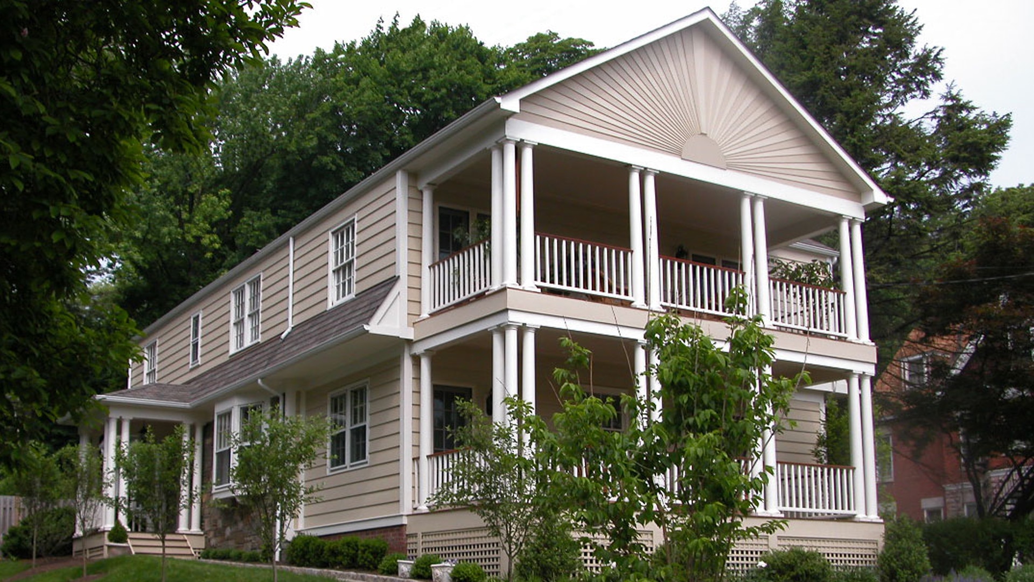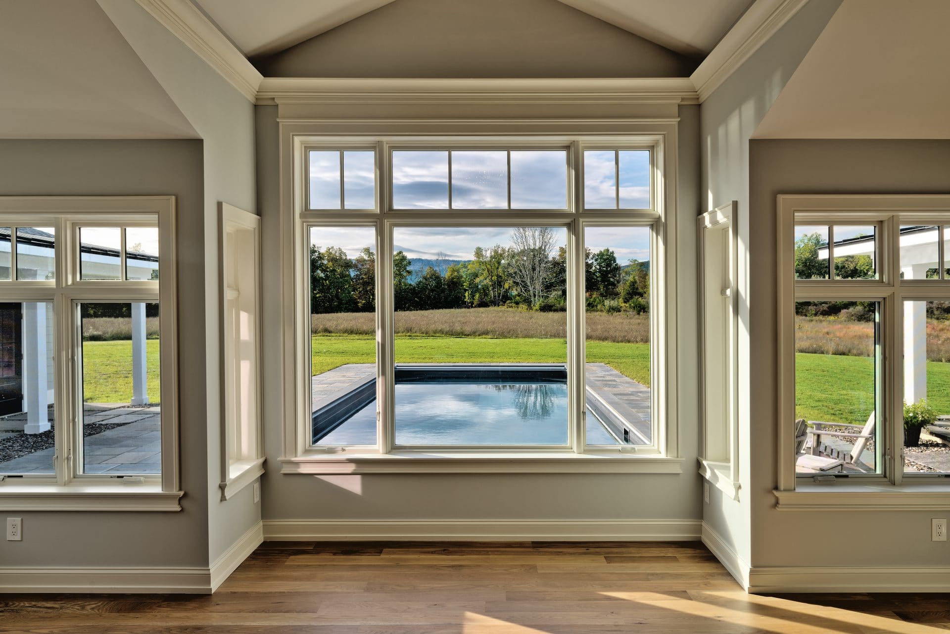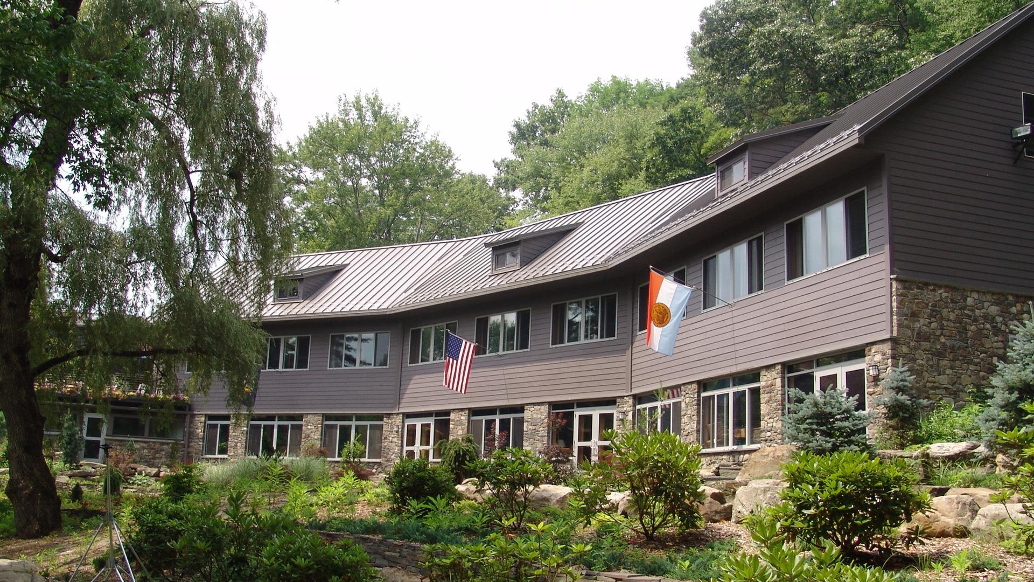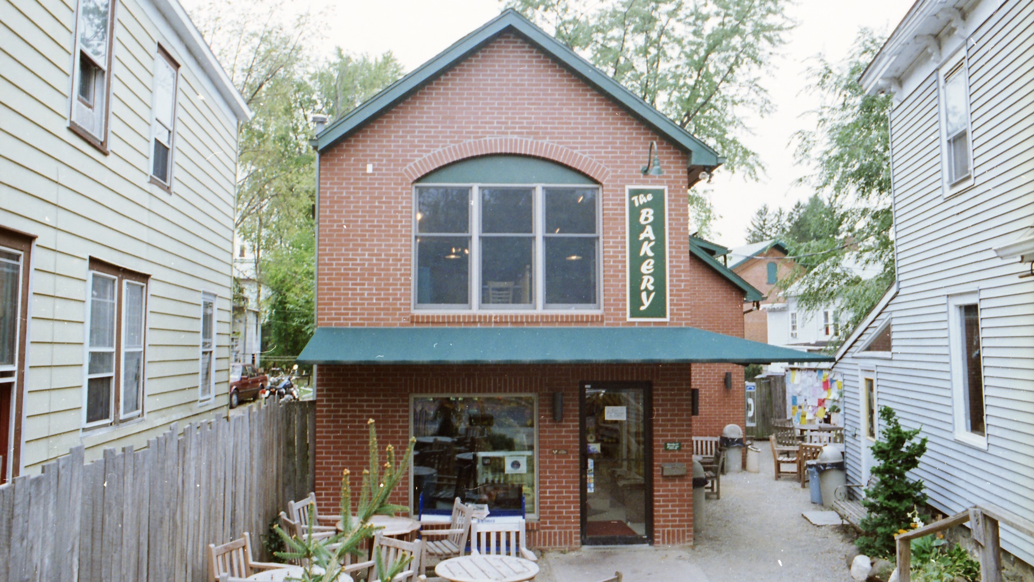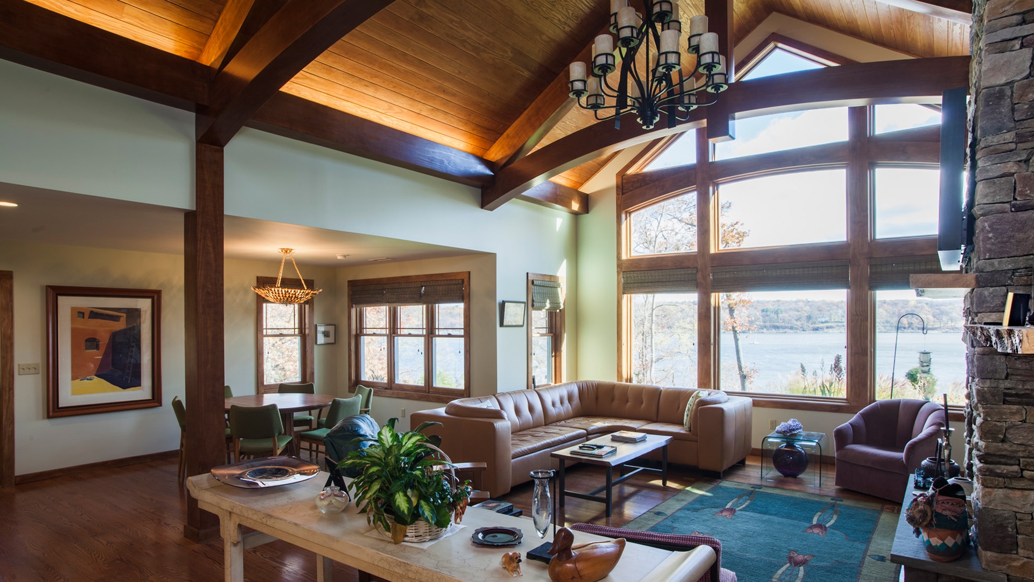Project Summary Also known as the “Cornerstone of New Paltz,” we renovated and expanded the popular P&G’s Bar and Restaurant. Over the years, P&G’s has been the meeting place for friends, families and tourists. The building and restaurant has been around since 1900, though it has had many name changes. We worked with the owner […]
Addition
Residential Renovation, Newburgh, NY – Case Study
About the project… We designed the renovation and addition of an existing, single family residence originally built in 1942. The original residence, located in the East End Historic District of Newburgh, had a front porch which was later enclosed to create a larger living space inside. Before the renovation and addition of the new two-story […]
Residential Addition, New Paltz, NY – Case Study
About the project… We designed an addition and renovation to a house that looks towards the Mohonk Preserve and Ridge, which was one of the drivers of this project. We not only designed this renovation to capture the view, but we also designed around a new in-ground pool which faces the same direction. The pool […]
Marianist Brothers Founder’s Hollow, Accord, NY – Project Summary
Project Summary Nestled in the peaceful quiet of the Hudson Valley, Alfandre Architecture designed a new dormitory for the Marianist Brothers Founder’s Hollow Retreat House. Renovations were comprised of extending the kitchen, bathrooms, laundry room and new decks on the second floor. The new addition included 12 dormitory bedrooms, a new chapel, toilet rooms, shower […]
The Bakery, New Paltz, NY – Project Summary
Project Summary Located on a narrow site, Alfandre Architecture designed a two-story addition to the existing structure of a popular, local bakery. The design included features to bring in more natural light and a captivating two-story cathedral space. If you like this post, please share … ShareTweetPin0 Shares Need help with your project? SCHEDULE A […]
Residential Addition, Saugerties, NY – Project Summary
Project Summary The stunning views of the Hudson River were framed with timber and stone to help shape this 2,100 SF addition to a two-story house. The addition included a great room that looks over the river, two bedrooms, a spacious master suite, garage and entry vestibule. If you like this post, please share … […]

