We are excited to show you the transformation of this classic 1950s ranch. We designed the renovations to make the living, kitchen and dining spaces more open and functional. It also included new windows throughout the house to help make it more efficient and allow more light into the house. Check out these progress photos! We can’t wait to show you the finished product of this home.
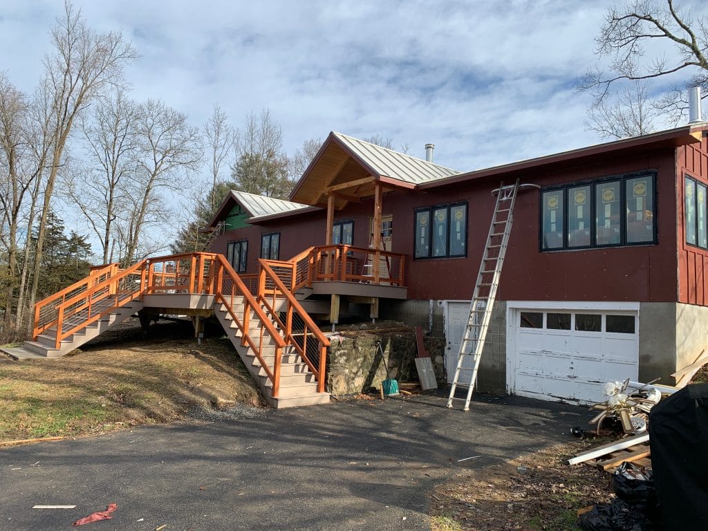
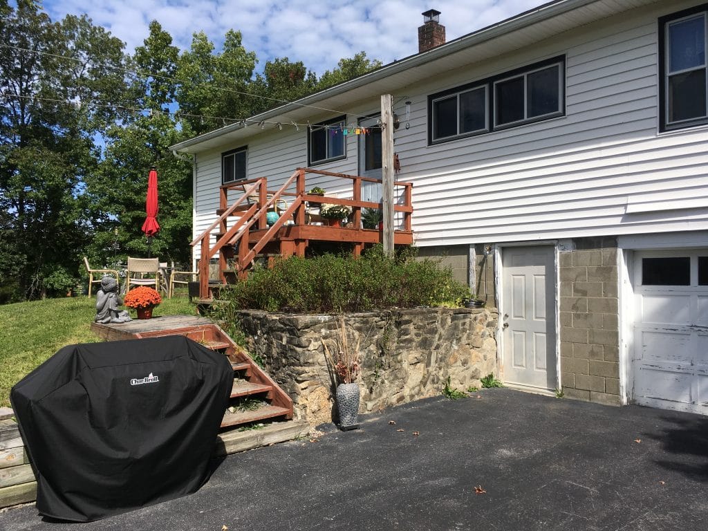
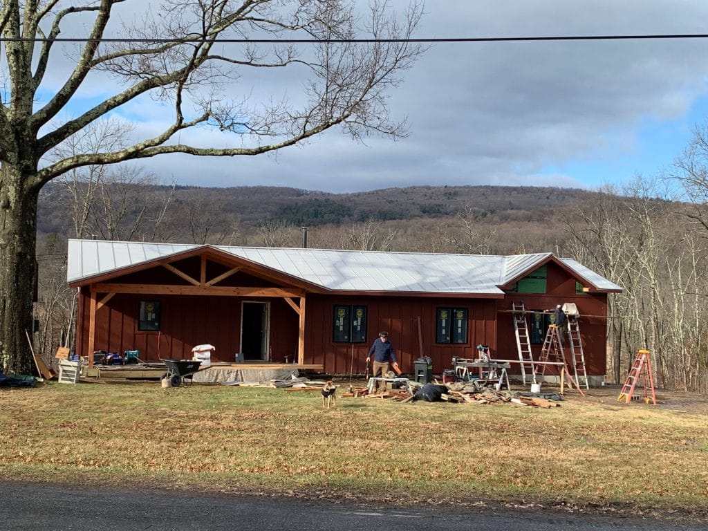
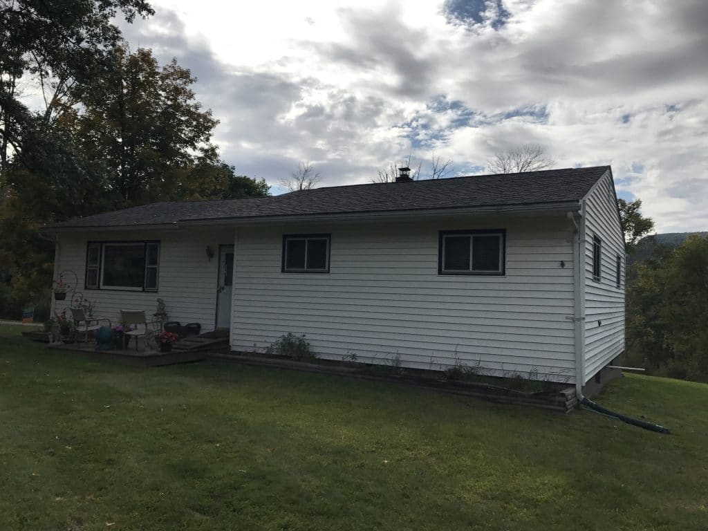
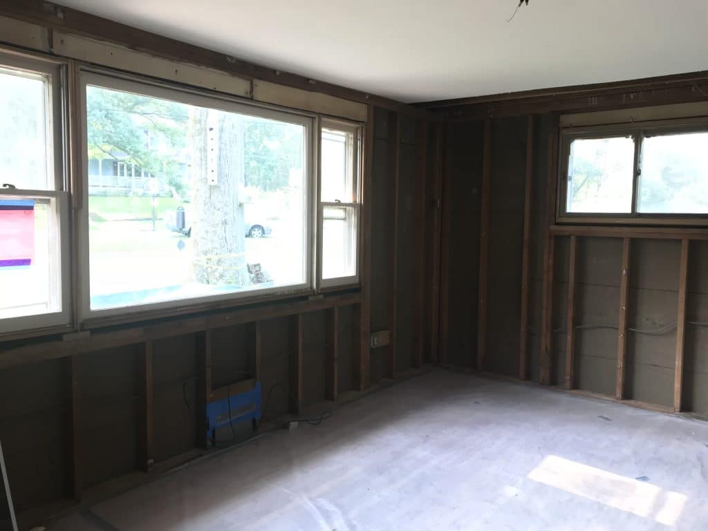
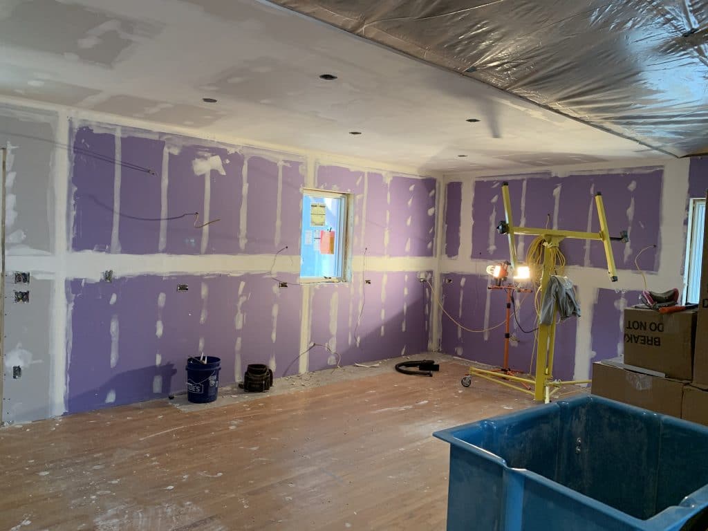
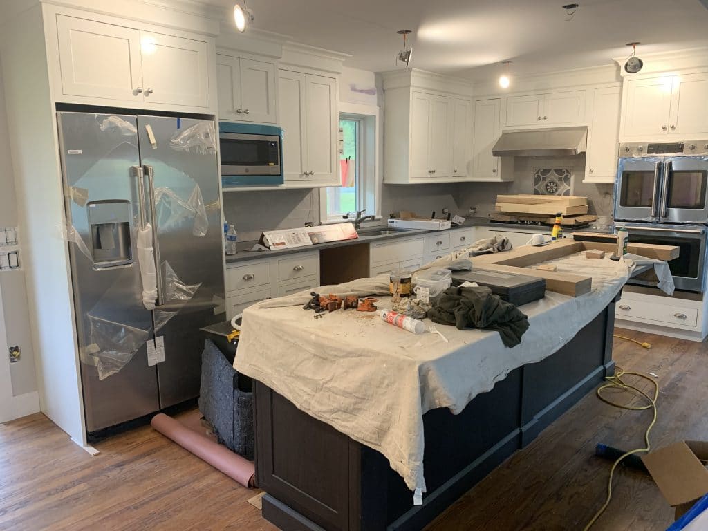
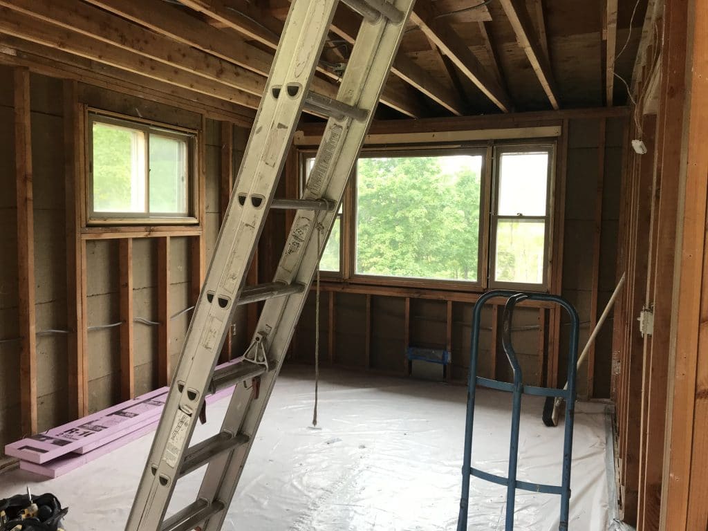
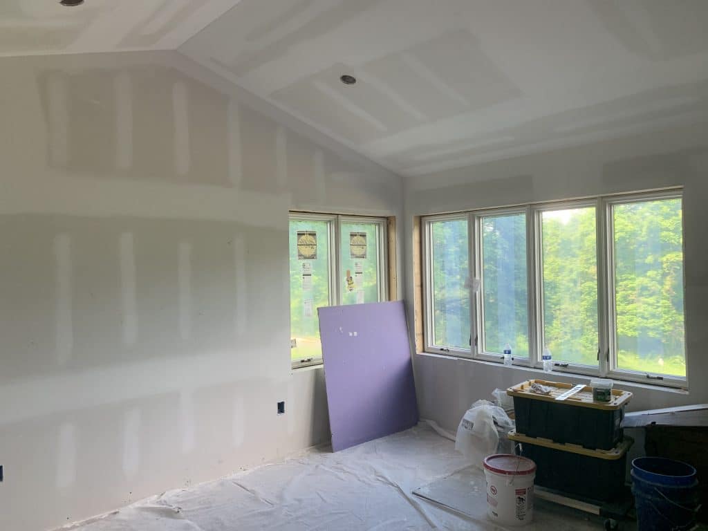
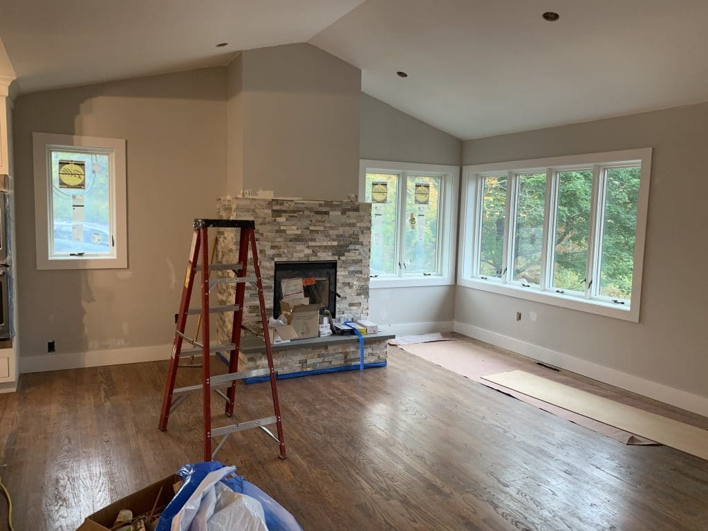
After seeing the house from before to now, it feels brand new! Be sure to keep an eye out for updates here on our website, or on our Facebook!
