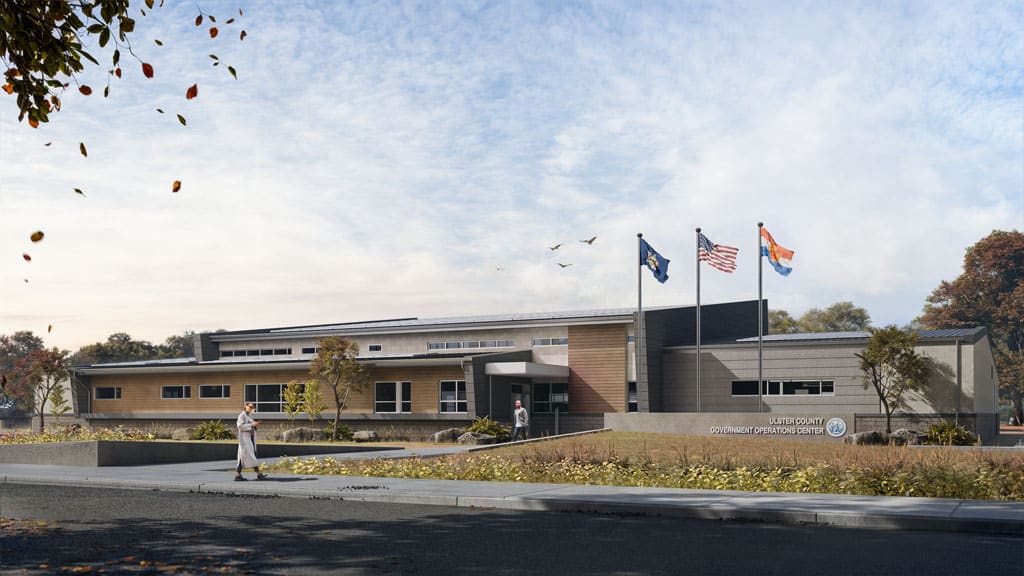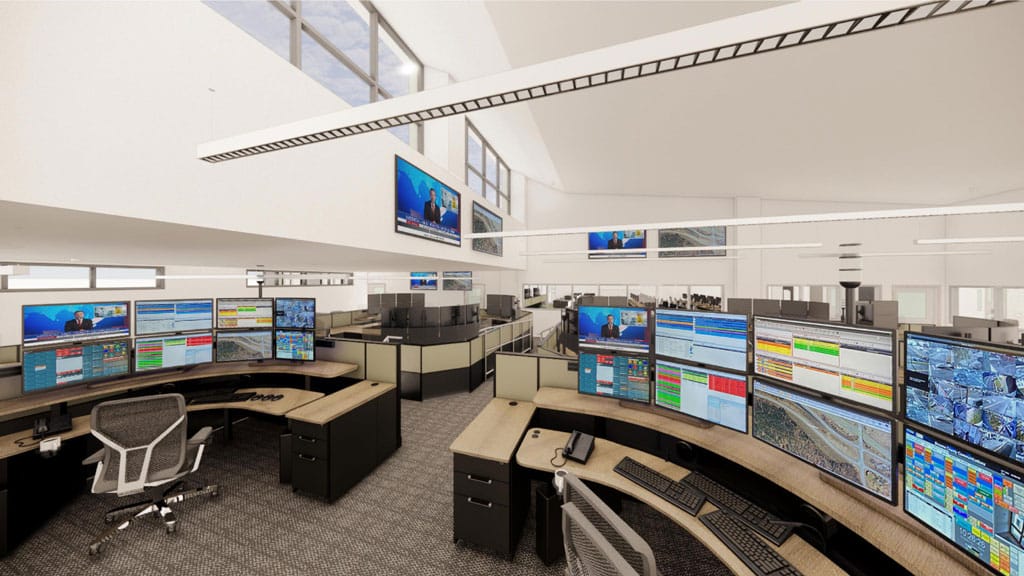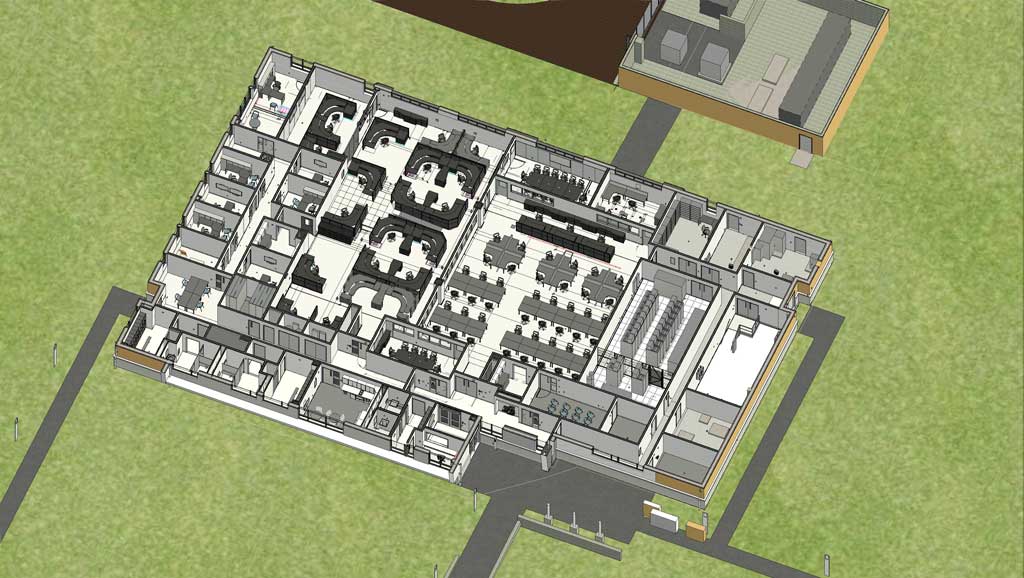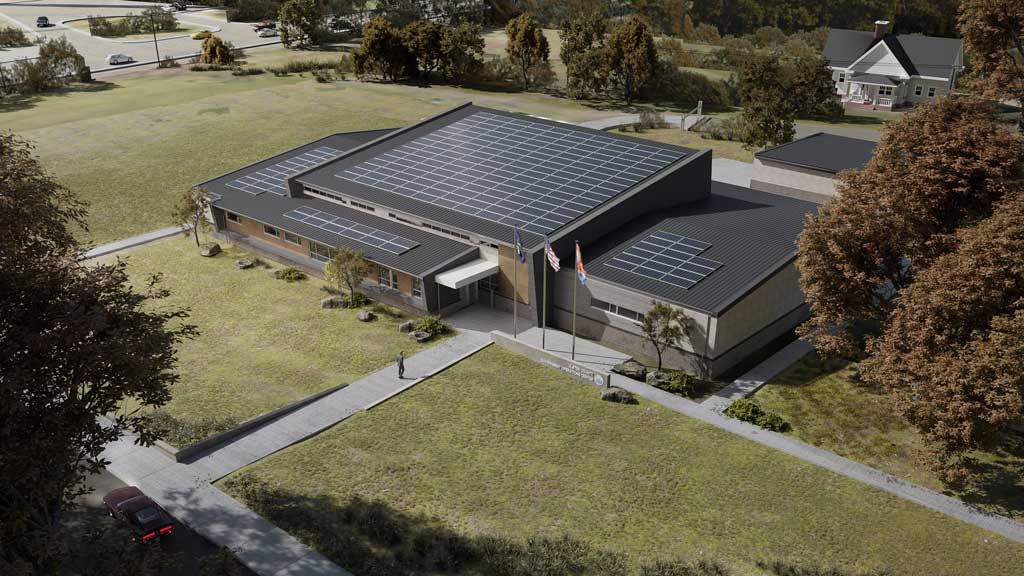Construction is underway on the new Ulster County Emergency Communications Center in New Paltz, NY—a critical facility designed to enhance regional emergency response and public safety infrastructure. Alfandre Architecture is working in collaboration with Ulster County, Urbahn Architects, and a team of engineers and consultants to bring the project to life.
The 16,600-square-foot building is designed to be both highly resilient and net-zero-energy-ready. It incorporates advanced construction methods and systems to ensure uninterrupted operations during emergencies, while also meeting high environmental standards.
A Future-Ready Public Safety Facility
The center is strategically located just east of the Thruway exit ramp in New Paltz and will serve as a hub for emergency communications throughout Ulster County. The design prioritizes durability, energy efficiency, and occupant safety.
Key features include:
- Insulated Concrete Form (ICF) Walls for structural strength, energy performance, and ballistic protection
- Steel-Framed, Super-Insulated Roof to enhance resilience and thermal efficiency
- Geothermal Heating and Cooling using a ground-source heat pump system
- Advanced Energy Recovery Ventilation to maintain indoor air quality
- Redundant Communications and Power Systems, including NG-911 fiber optics and radio systems
- Fossil Fuel-Free Operation, with backup power provided by a generator in a ballistic-rated enclosure
- Future Net-Zero Energy Capability through a planned adjacent solar array
Designed for Long-Term Resilience
The center is being built to withstand extreme weather, ensure continuity of emergency services, and demonstrate how public infrastructure can move toward a zero-carbon future.
At Alfandre Architecture, we’re proud to support projects that strengthen our communities and reflect a commitment to sustainability, safety, and long-term impact.




