(This article originally appeared on U.S. Green Building Council )
Whether it’s happening in a small town an hour north of New York City or in a major metropolis in the south of Brazil, project teams achieving LEED Zero Water certification are building to the same ambitious goal: reducing their use of this increasingly scarce environmental resource to net zero.
A complement to the LEED rating system, LEED Zero certification, first announced in late 2018, verifies the achievement of net-zero goals in water, carbon, energy and waste. LEED Zero Water recognizes buildings that achieve a potable water use balance of zero over a period of 12 months.
Along with LEED v4.1, these recognitions of performance in green building continue to push the market—from merely reducing natural resource use to creating truly regenerative structures, cities and communities.
Here are two of the early adopters:
LEED Zero Water Worldwide: Eurobusiness, Curitiba, Brazil
On August 14, 2019, Eurobusiness, a LEED Platinum commercial office building in Curitiba, Brazil, became the first building in the world to earn LEED Zero Water certification.
Starting off with LEED Platinum in 2016 was a high achievement in itself for developer and investor Marcos Bodanese, but when the opportunity to attain LEED Zero recognition appeared, he didn’t hesitate.
“We were excited to have the first LEED Platinum office building in our region. At the time, LEED Zero Water didn’t exist. We did it because it was the right thing to do. But now, to have its actual, measured performance certified under LEED Zero is just thrilling,” says Bodanese.
The first building to certify to LEED Zero Energy was also in Curitiba: the headquarters of consulting firm Petinelli, which worked on the Eurobusiness project. Managing director Guido Petinelli uses his own LEED Zero Energy office building as a “living laboratory” of sustainability.
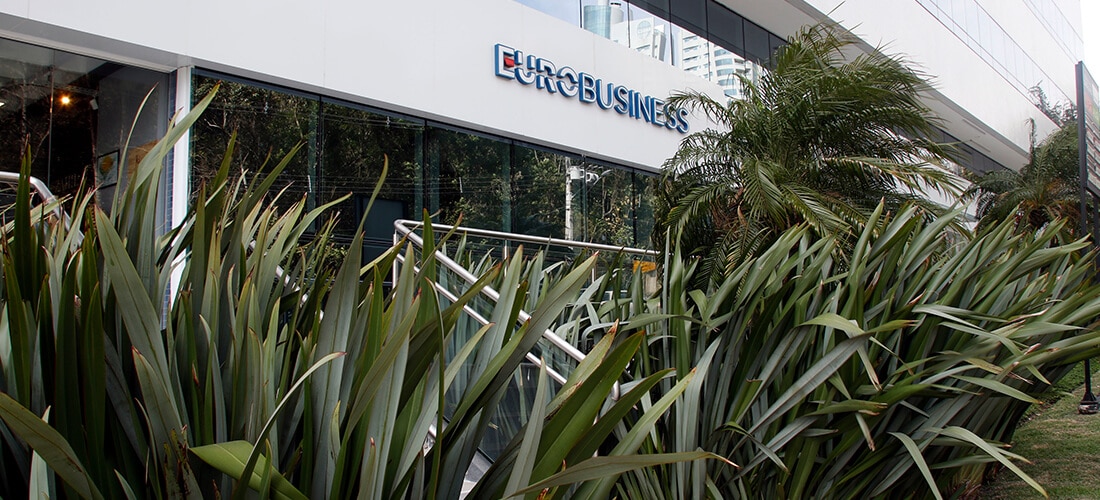
(Image credit: U.S. Green Building Council)
Choosing to Pursue Net Zero Water
“I used to say that it is easier to sell a client on a Platinum than on a Certified project,” says Petinelli. “After all, what young athlete ever dreams of going to the Olympics to place second?” Bodanese, it turns out, was one of those early adopters who Petinelli notes “always want to go further and reach higher.”
Then, the responsibility was on Petinelli to do whatever it took to make it work. In spite of the ambitious nature of reaching net zero, however, he found that several elements combined to make the journey easier than expected: Beyond working with a visionary client, Curitiba is a city with progressive building codes and site conditions that made it easy to justify an innovative approach—plus, he was fortunate to work with a project team who bought into the idea.
In addition, the local water utility, Sanepar, supported the project, and as one of the best-managed and most respected water utilities in Brazil, its approval will likely encourage other projects to follow the Eurobusiness example and attempt similar projects.
Making Smart Choices With Water
Eurobusiness incorporated many strategies to achieve net zero water. The 14-story building treats 100% of its wastewater (both gray and black) on-site, through a constructed wetland on its roof. The municipal building code requires that graywater be treated and reused and that a rainwater catchment basin be installed to reduce runoff rates. In a conventional design, these systems would be housed underground, taking up the space of about two parking spots.
In order to reduce initial costs and free up parking space, however, Petinelli suggested storing the rainwater on the roof. A pool of water now covers the entire surface of the roof deck. A raised floor system designed for exterior use was topped with fine gravel and planted with macrophytes, aquatic plants that thrive in or near water.
The constructed wetland is part of the treatment system, where the wastewater is repurposed for toilet flushing or is infiltrated on-site. No chemicals are used in the treatment process, and potable water is supplied by an on-site artesian well.
Replicating natural systems proved to be the most economical solution for treating the building’s wastewater. It also allowed for the treatment of both gray- and blackwater at no additional cost. In the end, the parking spaces paid for the system.
Since the available area on the roof was limited, it was also important to reduce the amount of wastewater generated in the first place. Efficient fixtures and fittings reduce potable water consumption and, therefore, the amount of wastewater.
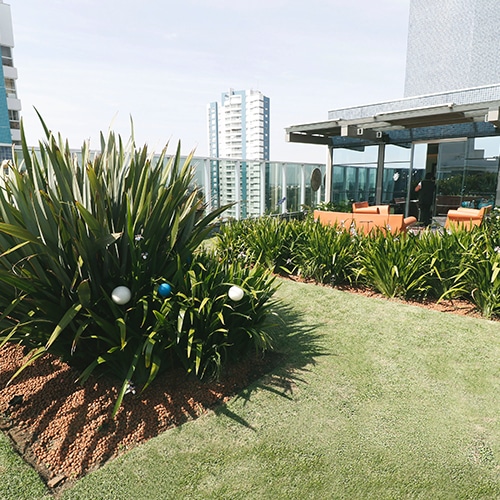
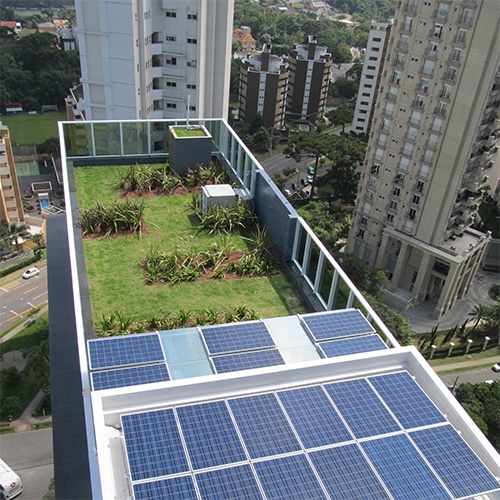
Alternative water sources played a large role as well, contributing to an 82% reduction in potable water use. On-site water sources included captured rainwater, AHU condensate, subsurface infiltration, and gray- and blackwater. During a measured 12 months, 65% of all water used was reclaimed. An on-site artesian well serves as the building’s primary source of potable water, and the building only uses municipally treated potable water as a backup source. Most stormwater is also infiltrated on-site.
Meeting Challenges in Water Metering
Metering is essential for LEED Zero certifications, and Petinelli is adopting this requirement going forward.
“This is our second LEED Zero certification, and a common theme that has already emerged is ‘meters,’” says Petinelli. “We’ve been designing net zero energy and water buildings for some time now. However, not all of these have meters in place… it’s easy to fix, however, and we are already working on it.”
Of the Eurobusiness project, he says, “The building already had meters installed for both potable and alternative water sources. When it came to certification, it was easy to demonstrate achievement of LEED Zero Water’s requirements. All that was needed was the measured data for a year’s period.”
Petinelli has worked closely with the GBCI team to resolve any questions that arise as they go, and he is confident that the data measurement will showcase many other clients’ projects going forward.
Giving Meaning to The Numbers With LEED Zero
Emphasizing measured performance “changes the conversation,” says Petinelli. “We, as green builders, finally have a simple way to communicate to clients a clearly quantified value proposition. You can’t argue with data. And LEED Zero brings meaning to that data.”
Petinelli finds that demonstrating market leadership through achieving the highest possible building performance standards is a natural sell for his clients. “I predict it will be even easier to persuade owners to achieve LEED Zero than LEED Platinum,” he says. It’s human nature to want to reach the highest goal.”
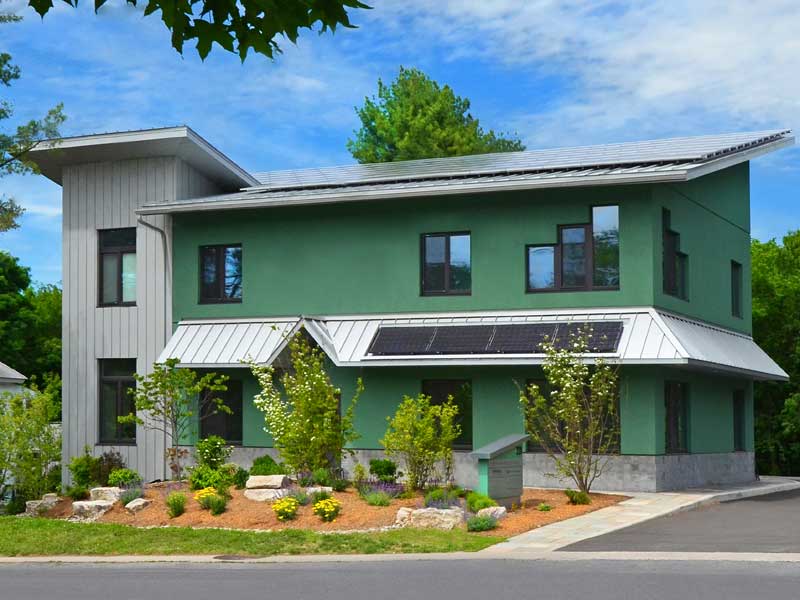
LEED Zero Water in The U.S.: Alfandre Architecture New Paltz, New York
“Creating spaces and places of lasting beauty” is the vision of Alfandre Architecture, a firm in the Hudson River Valley of New York that specializes in green building and sustainable design.
Certified as LEED Platinum, LEED Zero Water and LEED Zero Energy, the firm’s office at 231 Main Street in New Paltz houses an architectural team that practices what they preach. With a diverse portfolio of residential and commercial projects, the company was founded in 1991 by Rick Alfandre, AIA, LEED AP BD+C, who has been designing for sustainability for more than 28 years.
His values, which he has instilled into the company, include designing and building high-quality spaces that are not only beautiful but that also promote occupant health and positively affect the environment.
“[We try to] create buildings that are regenerative and can improve not only the lives of their occupants, but also improve the environment in which they are built,” says Alfandre.
In addition to his work as an architect and builder, Alfandre is a recent past chair of the market leadership advisory board of the USGBC New York Upstate community. He has also been active with its local Hudson Valley Branch.
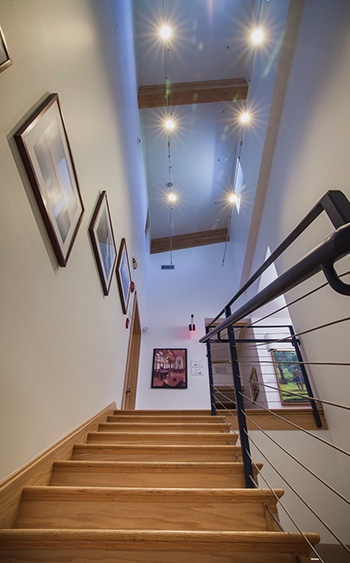
Pursuing The Highest Sustainability Standards
For the new headquarters on Main Street, the Alfandre team went all the way in seeking sustainable building techniques and certifications. Architect and project manager Sam Dillehay led the initial LEED Platinum certification process, from 2014 to 2015. Since 2014, the building has performed at a net zero energy level.
Subsequently, the building was recertified under LEED O+M, and that process, as well as the one for certifying to LEED Zero Energy and LEED Zero Water status, was led by green building analyst Ryan Smith.
The Alfandre Architecture building thus became one of the first in the United States to be certified as LEED Zero Water. The 5,400-square-foot structure, also home to Eco Builders, Inc. and other businesses, meets Passive House standards in addition to LEED.
“We were able to streamline the LEED Zero certification by using mainly the same information and documentation that we used for our LEED Platinum O+M certification,” says Alfandre. “We achieved LEED O+M Platinum certification on Oct. 10, 2019, and LEED Zero Water a few months later, on Feb. 7.”
The plans for the building have always included net zero energy and net zero water. “The buildings are designed for the future, not just for now,” reads the company’s blog, detailing the journey.
Water efficiency was a goal from the get-go. “We knew that with our rainwater capture and reuse system, we would, at the least, be very close to net zero water usage,” says Alfandre. “We use reclaimed rainwater for all flush fixtures and irrigation at 231 Main Street. When we heard about the LEED Zero program, we knew right away that we would likely qualify. All we needed to do next was confirm that we were in fact operating at a net zero water level.”
Implementing Water Management Strategies
Stormwater management techniques featured prominently in the project’s water-saving strategies. Rainwater is collected from the 3,750-square-foot roof area and directed to a 1,500-gallon underground storage tank. Any overflow rainwater flows into a vegetated infiltration area. In drought conditions, a float switch in the storage tank causes the rainwater valve to close and the municipal water line to open. The average annual rainfall landing on the roof of the building totals about 74,750 gallons.
Annual projected water usage for all flush fixtures is about 11 kilogallons for the toilets and irrigation system, compared to an average of about 31 kilogallons in an average building. All flush fixtures and hose bibs in the building are piped separately from the sinks and shower.
In addition, the parking areas use porous pavers, combined with subsurface storage and infiltration chambers, to allow rainwater to be diverted and absorbed into the ground, reducing runoff from the site. Surface water at the front of the building is directed into a stone-lined infiltration swale. Stormwater discharge from the site is minuscule, says Alfandre, even in major storm events, and is much better than the predevelopment condition of the site.
The biggest hiccup in the project came in October 2019, when the team was ready to submit for LEED Zero Water at the same time as the LEED O+M certification, but discovered an underground leak serving the irrigation system during the driest part of the year. The leak had gone undetected for a while, so the issue had to be remedied first.
“We had to wait a few more months so that our 12-month reporting period began after the leak was corrected,” explains Alfandre.
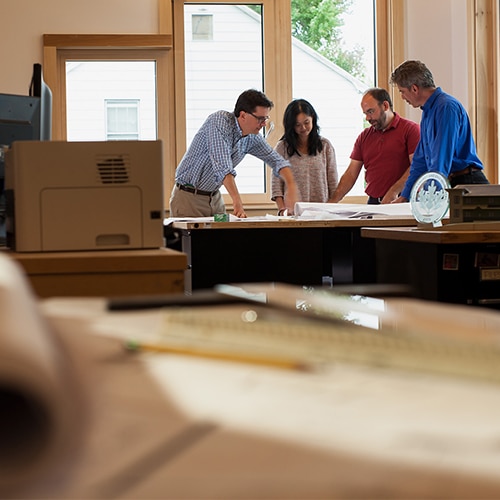
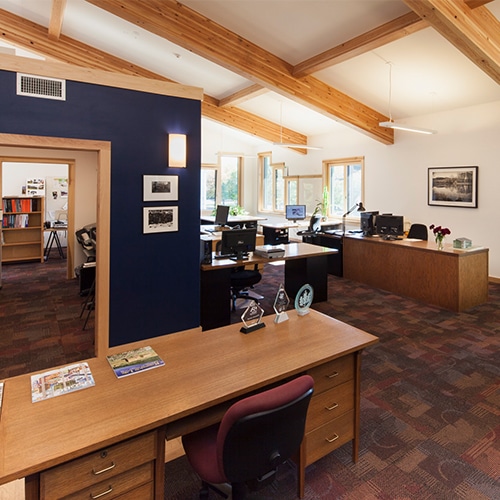
Understanding The Importance of Operations
Designing for sustainability and operational efficiency is a part of Alfandre Architecture’s vision, and it was inherent in the team’s approach to the project. After aiming for LEED Gold in the first planning stages and then actually achieving Platinum, the next goal for the building was to reduce waste even further, over the long term.
“We take sustainability seriously, and our building operates at the level it was intended to operate,” emphasizes Alfandre. “We wanted to verify and acknowledge that we not only designed a building to LEED Platinum standards, but that five years later, it is still operating the way it was intended to. We incorporated the rainwater reuse system to reduce our potable water consumption, and with the LEED Zero program, we are now acknowledged for that.”
Designing For The Human Experience
Human health and well-being are a vital part of designing sustainably, and the architecture offices’ many green aspects meet these needs for staff, particularly in the area of indoor environmental quality.
“We have enhanced indoor air quality levels compared to the average building,” says Alfandre. “We have lower than average carbon dioxide, VOC and radon levels, which are linked to human health and performance. The building is designed and constructed to be ultra-energy-efficient and thermally comfortable. As a result, mechanical systems use a small amount of energy to provide heating or cooling, and we are able to provide enhanced ventilation to all spaces.”
He continues, “The building was designed and built to set an example of a highly productive and healthy work environment,” he says. Moreover, the goal was reached by using off-the-shelf systems.
When it comes to the zero water achievement, the knowledge of being part of a place that contributes positively to the environment can be motivating. “People also appreciate working in a building that prioritizes water conservation and implements rainwater reuse systems,” says Alfandre.
Advice From The First LEED Zero Water Projects
“BUILD WITH OCCUPANTS IN MIND”
“If you build just to achieve a certification, you may be distracted from the most important functions of the building itself. Buildings should enhance your quality of life and work, not detract from them. Instead of trying to do less bad, we should be trying to do good.”—Rick Alfandre emphasizes having your true goal in mind at all times.
“EXPLORE TRADE-OFFS WHERE YOU NEED TO”
“Exploring trade-offs to offset first costs has made all the difference and has become a standard approach for us. As we’ve become smarter about ‘tunneling through the cost barrier,’ the number of LEED Zero projects has grown.”—Guido Petinelli shared that a big challenge with any net zero project will be budget.
